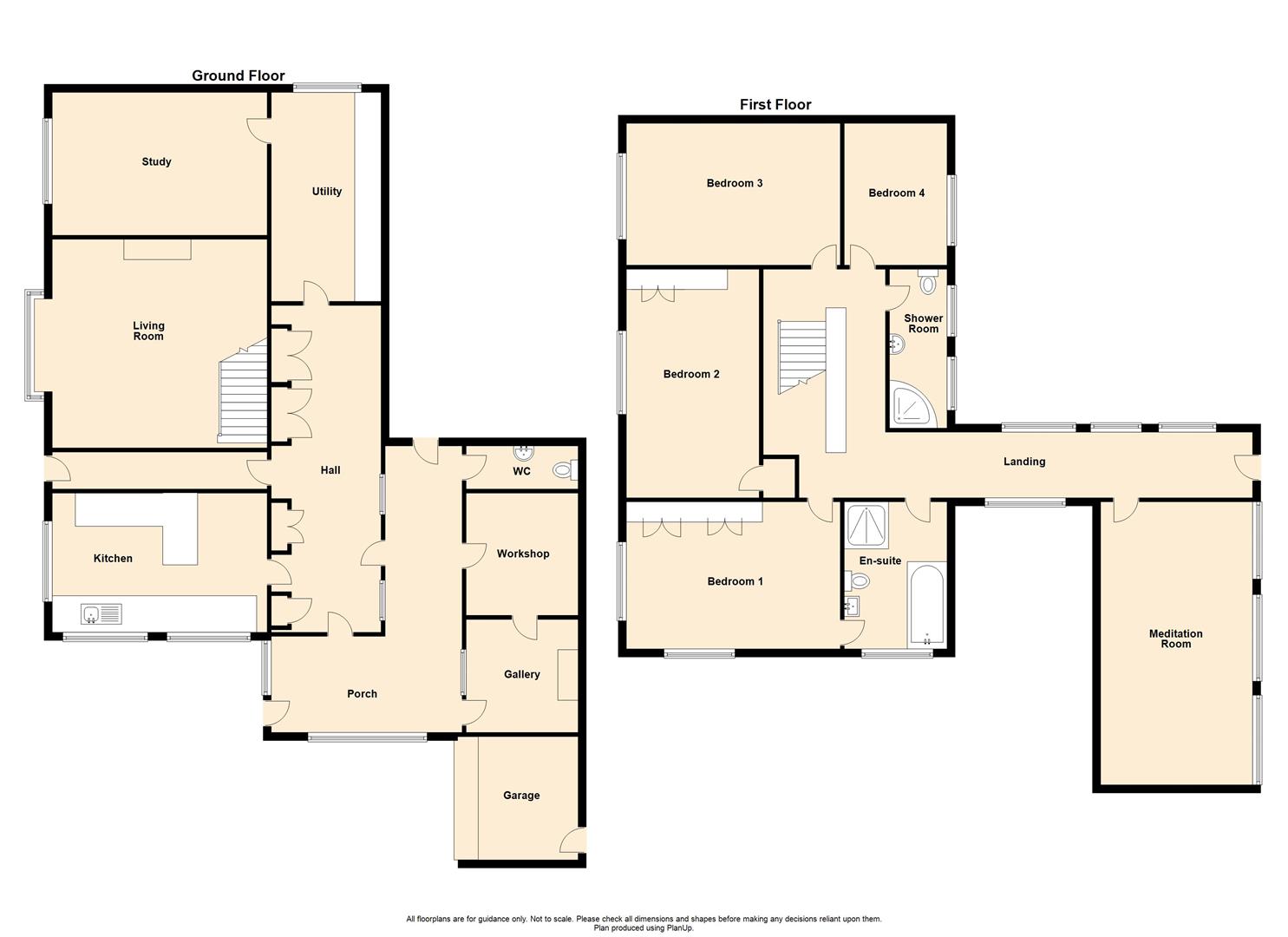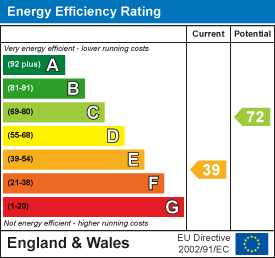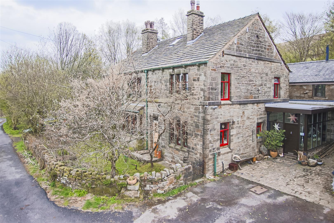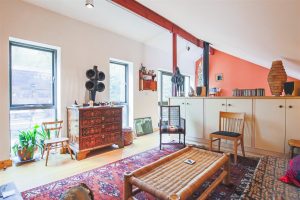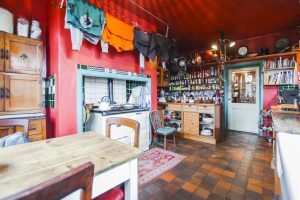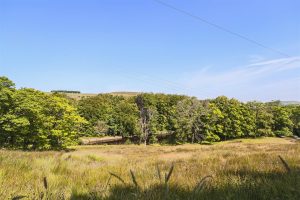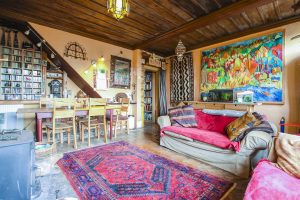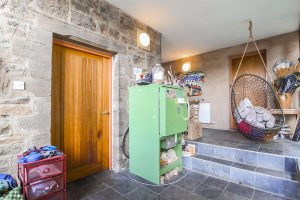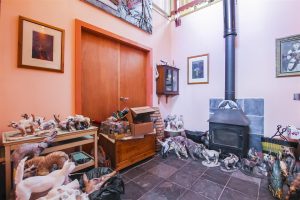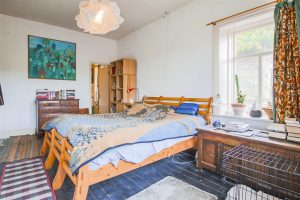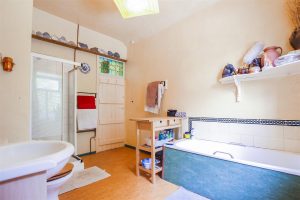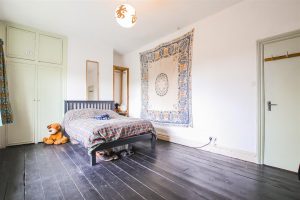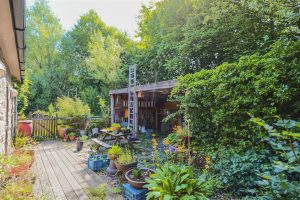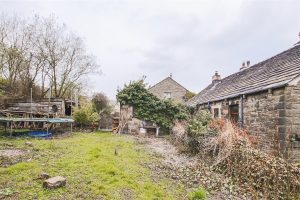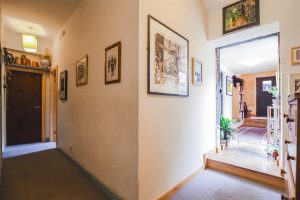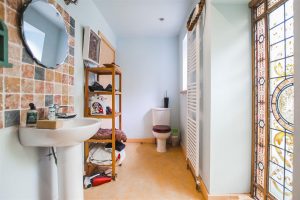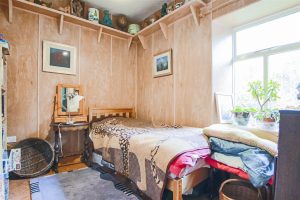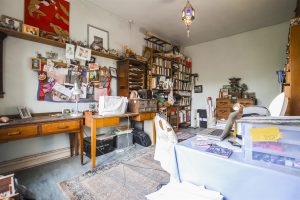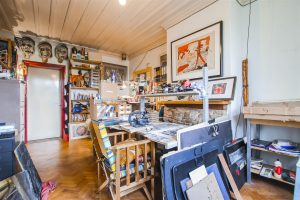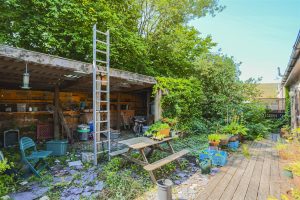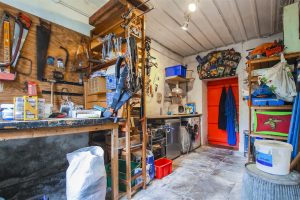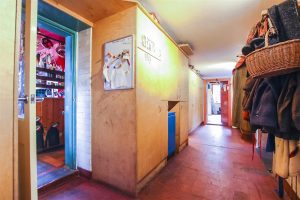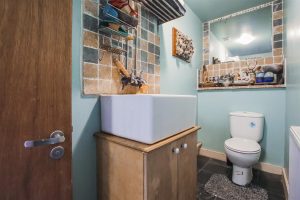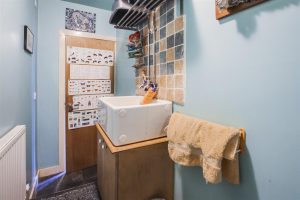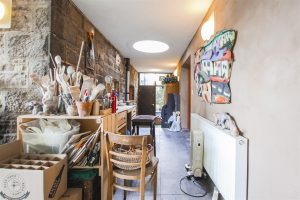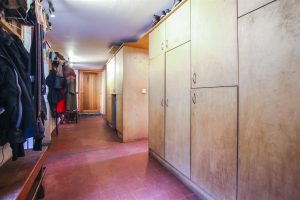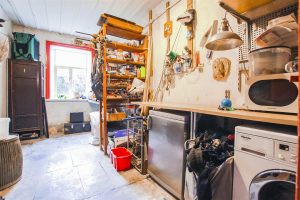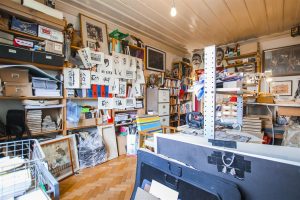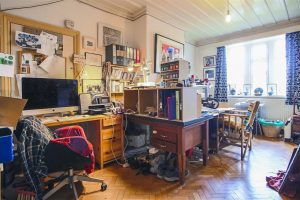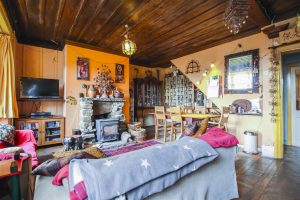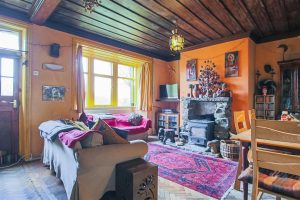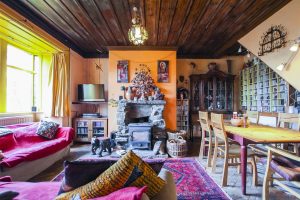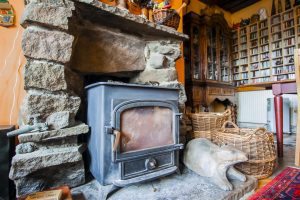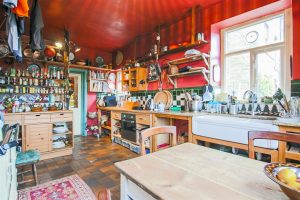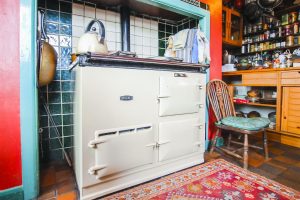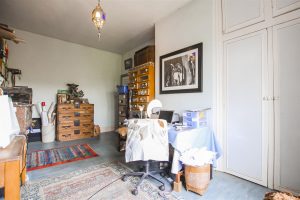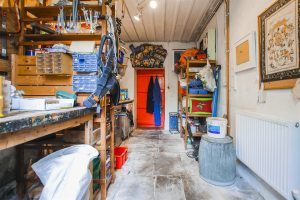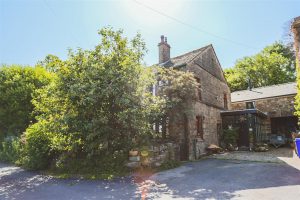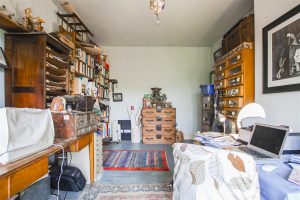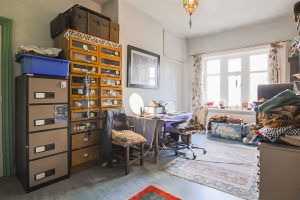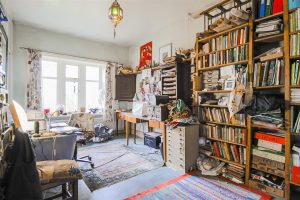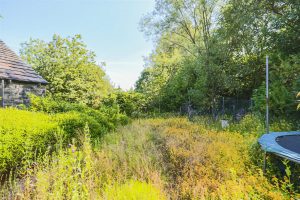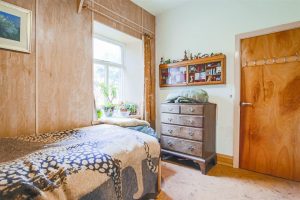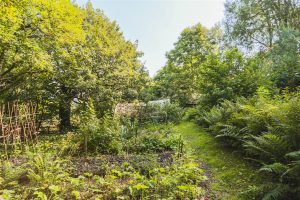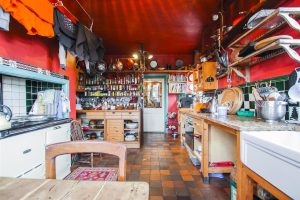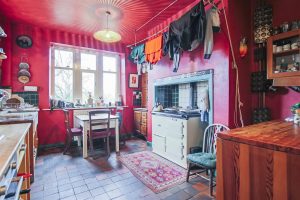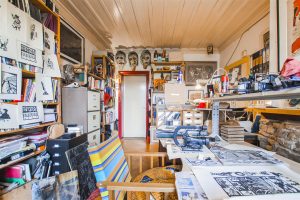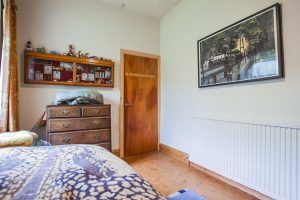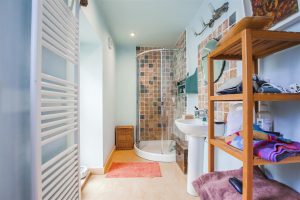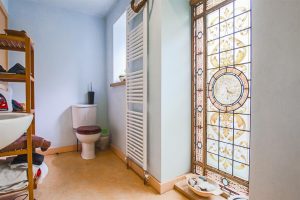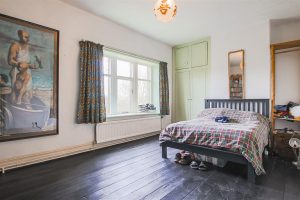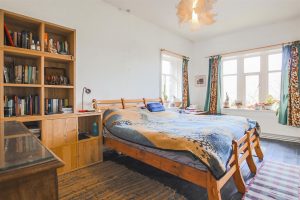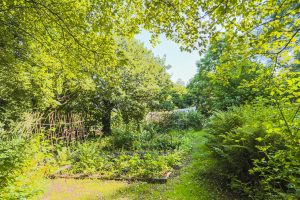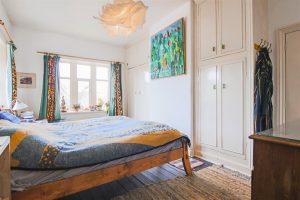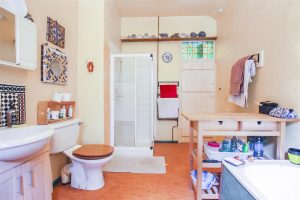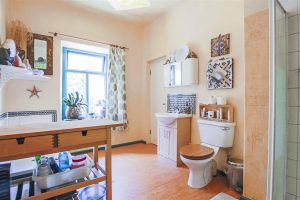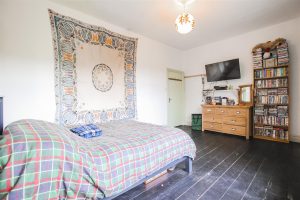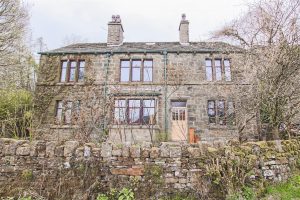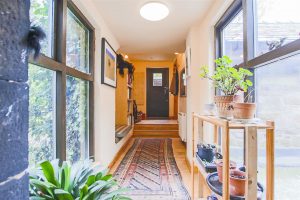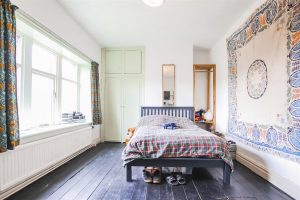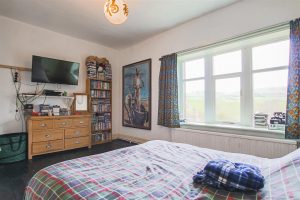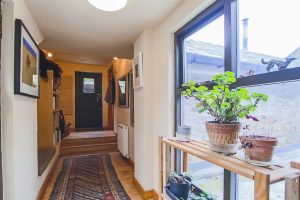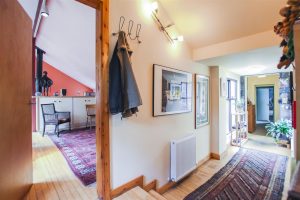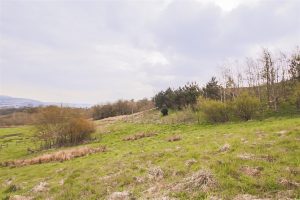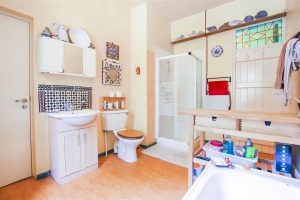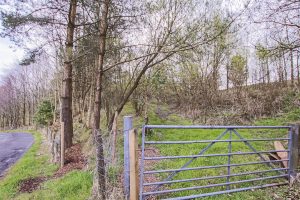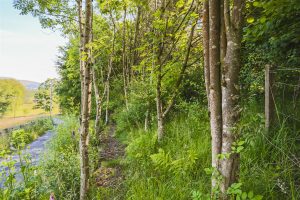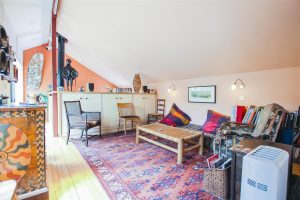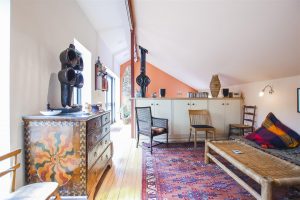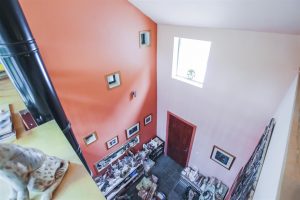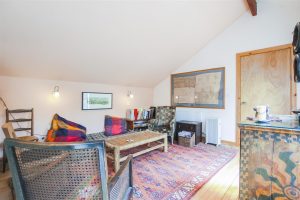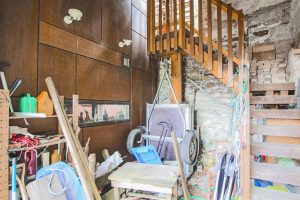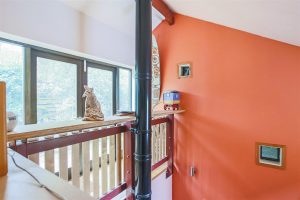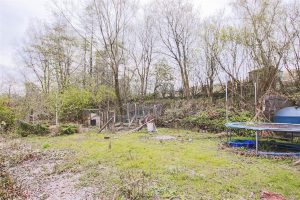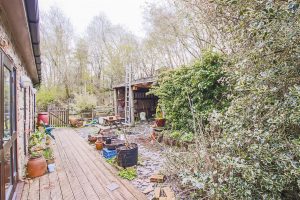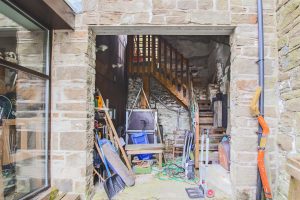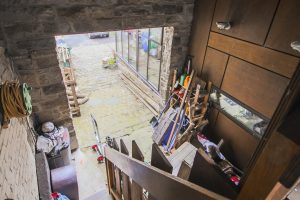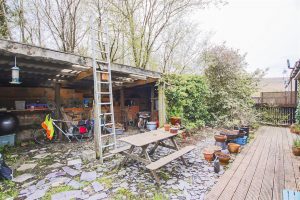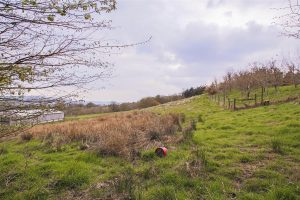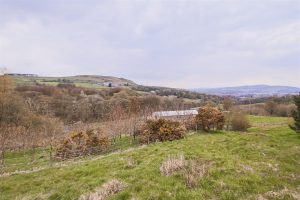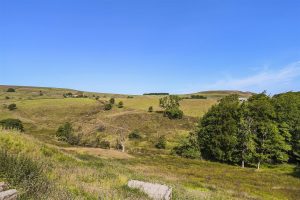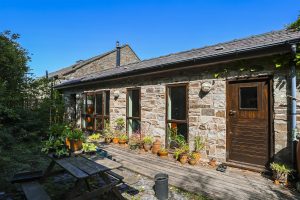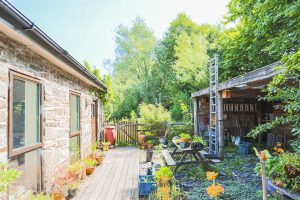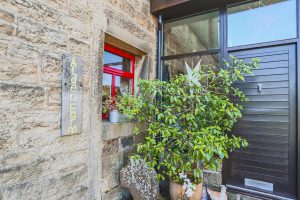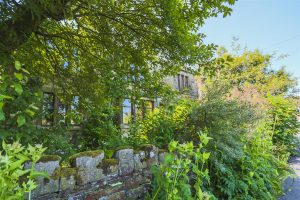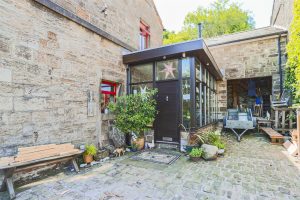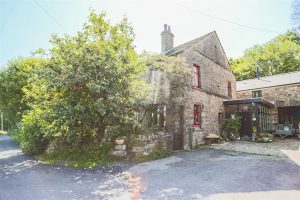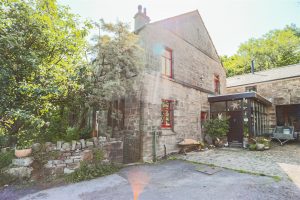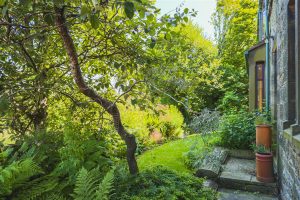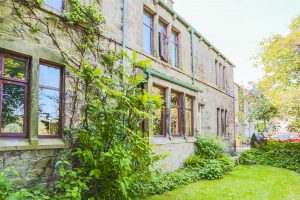AN IMPRESSIVE DETACHED FARMHOUSE WITH OFF ROAD PARKING AND FOUR ACRES OF LAND
Keenans are delighted to bring this four bedroom detached property to the market! The property…
AN IMPRESSIVE DETACHED FARMHOUSE WITH OFF ROAD PARKING AND FOUR ACRES OF LAND
Keenans are delighted to bring this four bedroom detached property to the market! The property is an 1880 farm house and boasts spacious living areas; with four double bedrooms, a meditation room, an extensive living room, workshop, study rooms and four acres of land, this property is not to be missed. Also offering a utility room, wrap around porch, a good sized bathroom as well as shower room and downstairs WC. The property is situated in a sought after area of Rossendale, surrounded by countryside views but is also within close proximity of schools, local amenities and not far from the town centre with an abundance of shops and eateries, bus routes and excellent commuter links, the property comprises briefly ; a welcoming wrap around porch which has doors leading to the hallway, workshop, wc, gallery and to the rear of the property. The hallway has doors providing access to the kitchen, living room and utility room. the living room has stairs leading to the first floor and a door providing access to the front of the property. The utility has a door that leads through to the spacious study. To the first floor there is a landing with a door providing access to a bedroom and a doorway to a further landing with doors leading to three double bedrooms, a shower room and a four piece bathroom. The main bedroom houses an en suite. There is a connecting landing which has doors to the meditation room and to the rear garden.
Externally, to the front of the property, there is an enclosed garden with bedding areas, mature shrubs, access to the rear garden and a garage. To the rear of the property there is an enclosed paved garden with a workshop and gate to a further garden that has mature shrubs, grassy area and has an oil tank. The property has around four acres of land, some of this is woodland.
Viewings can be arranged by calling our Rawtenstall team, at your earliest convenience.
Wooden front door leads to the wrap around porch.
8.64m x 4.90m(28'4 x 16'1)
Wood double glazed windows, skylight, central heating radiator, three wall lights, tiled flooring, wood door leads to the side of the property and doors lead to the WC, hallway, workshop and to the gallery.
2.95m x 2.79m(9'8 x 9'2)
Wood double glazed window, multi-fuel log burner, tiled flooring and a door leads to the workshop.
4.14m x 3.02m(13'7 x 9'11)
Electric heater and tiled flooring.
2.77m x 1.07m(9'1 x 3'6)
Central heating radiator, dual flush WC, farmhouse sink with traditional taps, extractor fan and tiled flooring.
7.72m x 2.72m(25'4 x 8'11)
Wood single glazed window, boiler, fuse box, electric meter, hot water system, tiled flooring, tiled elevations and doors lead to the utility, lounge and to the kitchen.
5.38m x 3.58m(17'8 x 11'9)
Three wood double glazed windows, two central heating radiators, a double farmhouse sink with mixer tap and drainer, a range of wood base units, part-wood worktops. part-granite worktops, Aga oven, built in oven, four ring electric hob, space for a fridge, part-tiled elevations and tiled flooring.
5.46m x 5.33m(17'11 x 17'6)
Wood double glazed bay window, two central heating radiators, television point, multi-fuel log burner, wood clad ceiling, Parquet flooring, stairs to the first floor and a wood door leads to the front of the property.
4.93m x 2.62m(16'2 x 8'7)
Wood double glazed window, central heating radiator, wood worktops, plumbing for a washing machine, stone flooring and a door leads to the study.
5.31m x 3.53m(17'5 x 11'7)
Wood double glazed window, two central heating radiators, coving to the ceiling, an open fire and Parquet flooring.
5.51m x 2.64m(18'1 x 8'8)
Skylights. loft access, smoke alarm, a doorway to the further landing and a door leads to bedroom three.
5.33m x 3.51m(17'6 x 11'6)
Wood double glazed window, central heating radiator, door to a storage cupboard and laminate flooring.
11.23m x 5.61m(36'10 x 18'5)
Four wood double glazed windows, central heating radiator, smoke alarm, part-wood flooring, stable door leads to the rear and doors lead to the meditation room, en-suite. three bedrooms and to the shower room.
3.94m x 1.42m(12'11 x 4'8)
Wood double glazed window, wood single glazed window, central heated towel rail, three piece suite comprises: dual flush WC, pedestal wash basin with mixer tap, mains feed corner shower enclosure, spotlights, extractor fan, part-tiled elevations and laminate flooring.
5.64m x 3.43m(18'6 x 11'3)
Wood double glazed window, central heating radiator, smoke alarm, wood flooring and a door leads to the storage cupboard.
5.38m x 3.63m(17'7ft x 11'10ft)
Two wood double glazed windows, central heating radiator, wood flooring, door to a storage cupboard and a door leads to the en-suite.
3.78m x 2.57m(12'5 x 8'5)
Wood double glazed window, central heating radiator, low basin WC, vanity top wash basin with mixer tap,a panelled bath with traditional taps, mains feed shower, part-tiled elevations, laminate flooring and a door to the hall.
6.99m x 3.76m(22'11 x 12'4)
Three wood double glazed windows, central heating radiator, two feature wall lights, doors to cupboards, wood flooring, smoke alarm and wood double doors lead to the rear garden.
Externally, to the front of the property, there is an enclosed garden with bedding areas, mature shrubs, access to the rear garden and a garage. To the rear of the property there is an enclosed paved garden with a workshop and gate to a further garden that has mature shrubs, laid to lawn and has an oil tank. The property has approximately four acres of land, some of this is woodland.
There is a digester at the front of the property, an oil tank in the rear garden and a water filtration system which purifies the water.
75 Bank St, Rawtenstall, Rossendale, BB4 7QN.
