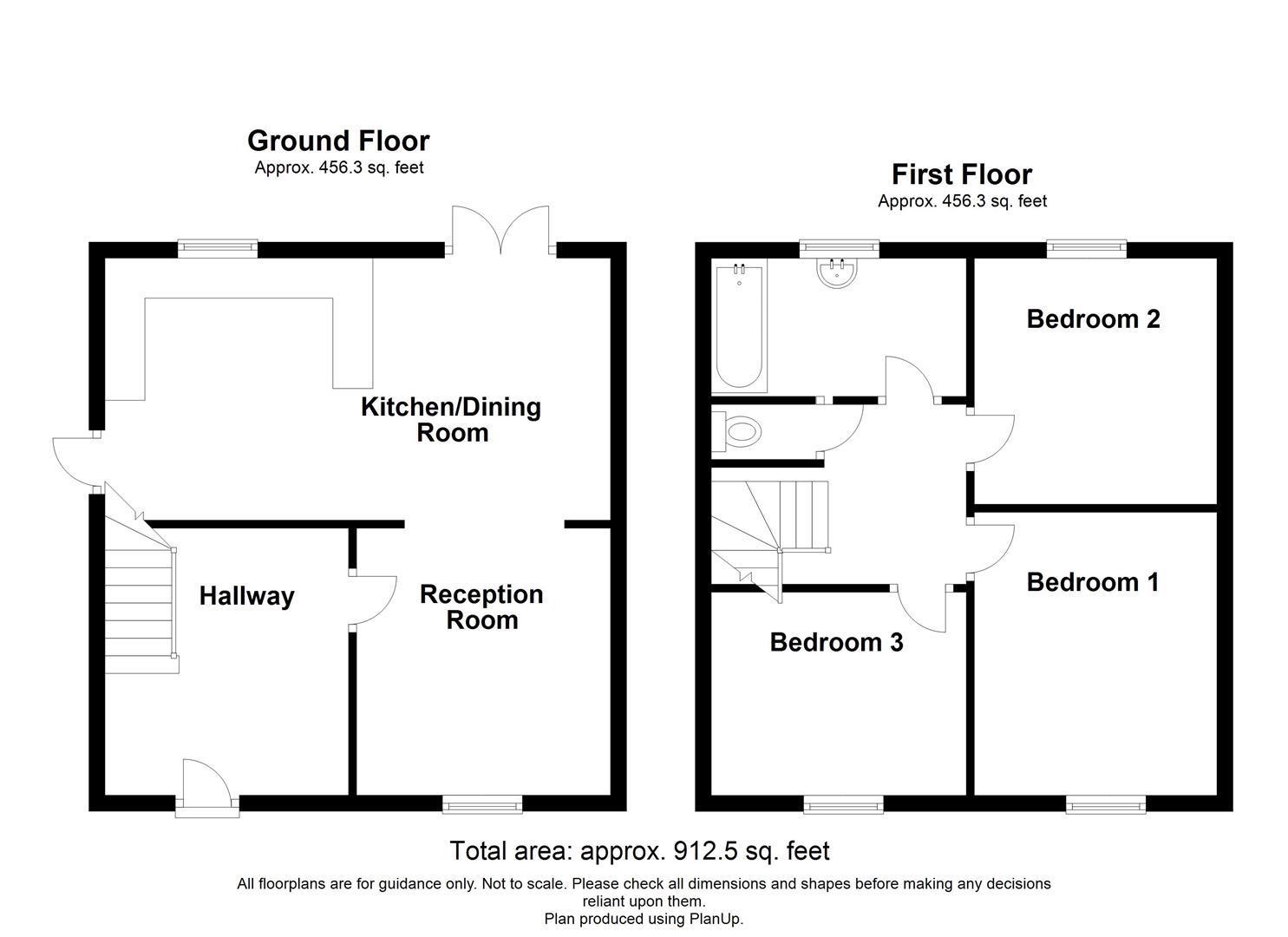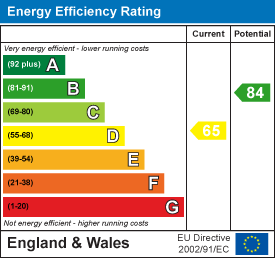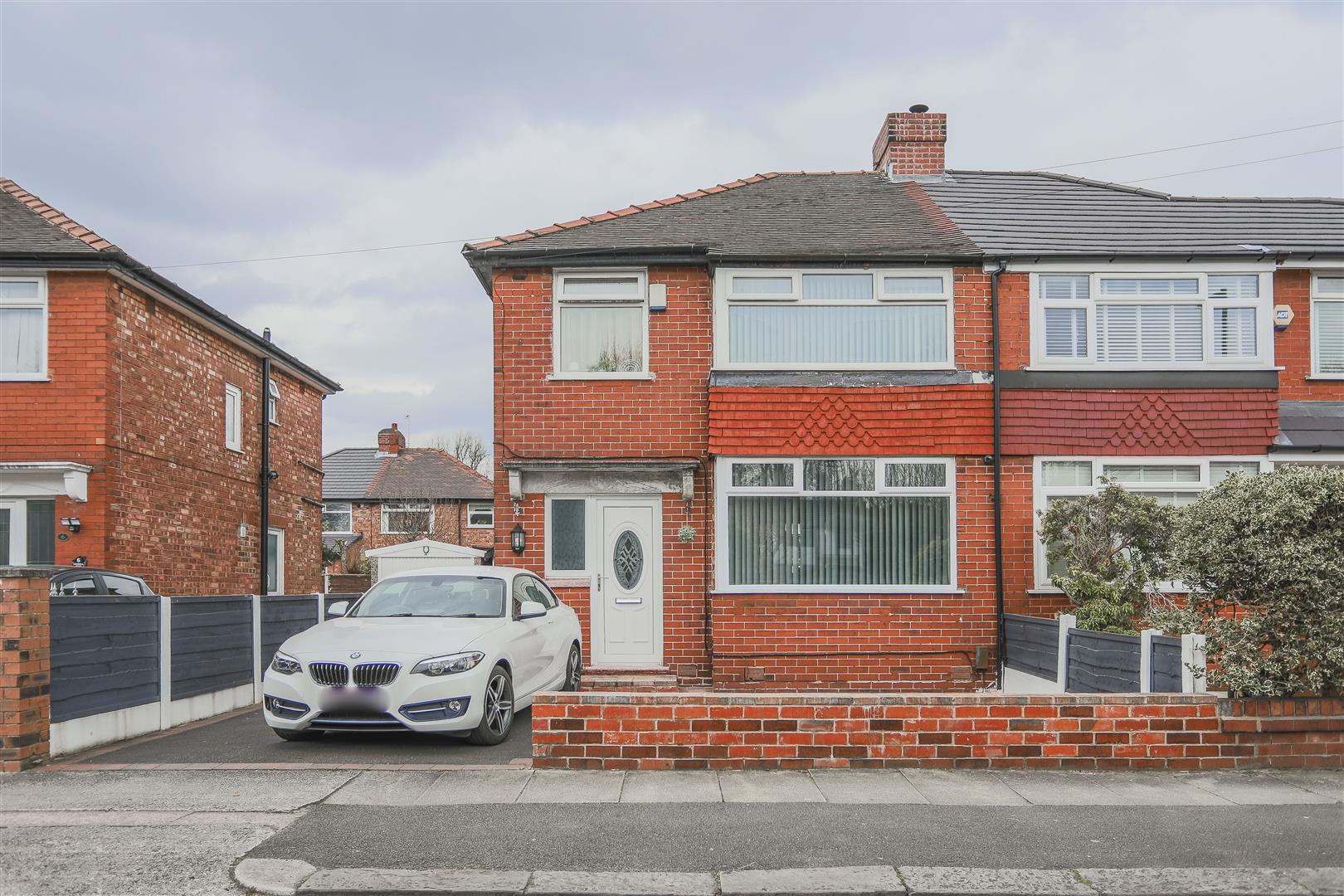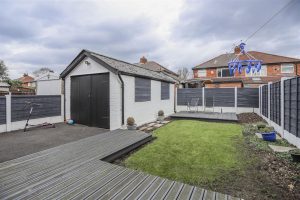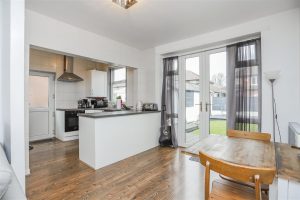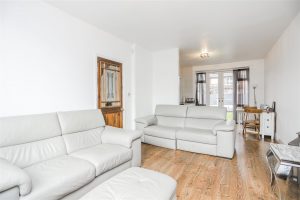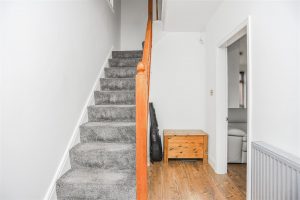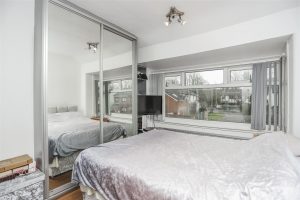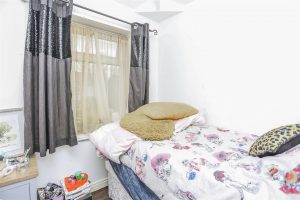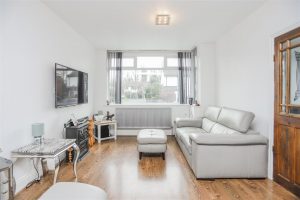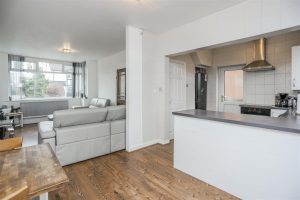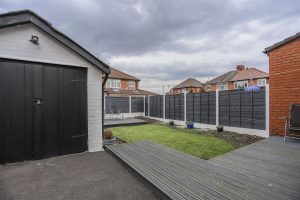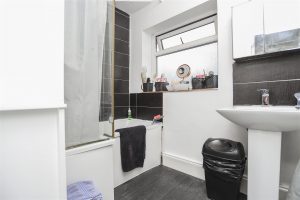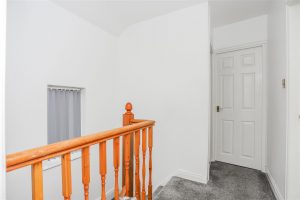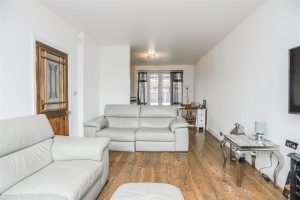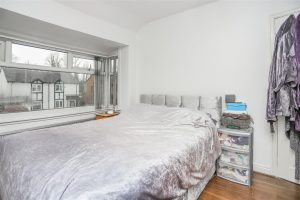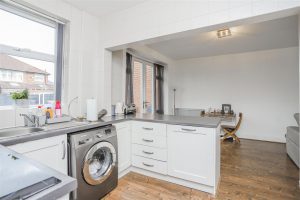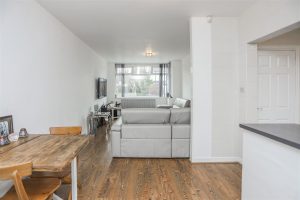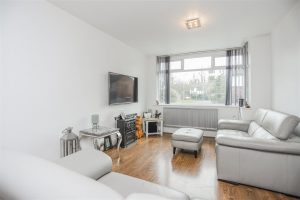A MODERN AND WELL MAINTAINED, THREE BEDROOMED SEMI DETACHED HOME IN THE HEART OF ECCLES!
Presented to the market in a popular area of Winton Village, is this…
A MODERN AND WELL MAINTAINED, THREE BEDROOMED SEMI DETACHED HOME IN THE HEART OF ECCLES!
Presented to the market in a popular area of Winton Village, is this superb three bedroomed semi detached home. Suited perfectly to a family or couple, the property is located within close proximity of schools, amenities and transportation links to Manchester City Centre, Salford Quays and Trafford Park. Having been styled and presented to a high standard internally, the property enjoys an enclosed garden, driveway and an over 20ft detached garage.
Comprising briefly; Entrance into a hallway, housing a staircase to the first floor and a door leading to reception room one. Through reception room one you can access a kitchen diner via an opening. To the first floor, you will find three bedrooms and a house bathroom suite with a separate WC.
Externally, the property enjoys a landscaped, fully enclosed garden with decking and a detached single garage at the foot of a driveway. Viewings can be arranged by calling our Swinton team today.
3.53m x 1.96m(11'7 x 6'5)
Staircase to the first floor, central heating radiator, wood effect flooring, UPVC double glazed window, door leading to reception room one.
4.78m x 3.23m(15'08 x 10'7)
UPVC double glazed window, central heating, television point, open to kitchen diner.
5.38m x 2.84m(17'8 x 9'4)
UPVC double glazed window and french doors to the rear, central heating radiator, wood effect flooring, range of white panelled wall and base units with granite effect work surfaces, tiled splash backs, stainless steel sink, drainer and mixer taps, electric oven and induction hob, plumbing for a washing machine, integrated dish washer, door to the pantry, storage under the stairs for a fridge.
3.18m x 2.21m(10'05 x 7'3)
UPVC double glazed window, doors leading to three bedrooms, bathroom and separate WC.
3.53m x 3.71m(11'7 x 12'2)
UPVC double glazed window, central heating radiator, fitted wardrobes, wood effect flooring.
3.78m x 2.97m(12'5 x 9'9)
UPVC double glazed window, central heating radiator, wood effect flooring, television point.
2.24m x 2.26m(7'4 x 7'05)
UPVC double glazed window, wood effect flooring, central heating radiator.
2.26m x 1.63m(7'5 x 5'4)
UPVC double glazed window, panelled bath with shower over, pedestal wash basin, chrome heated towel rail, wood effect flooring.
113 Chorley Road, Swinton, Manchester, M27 4AA.
