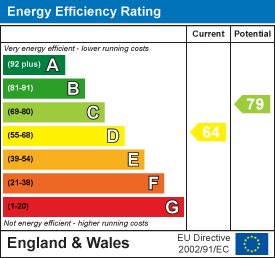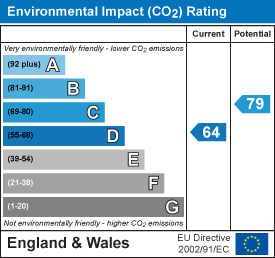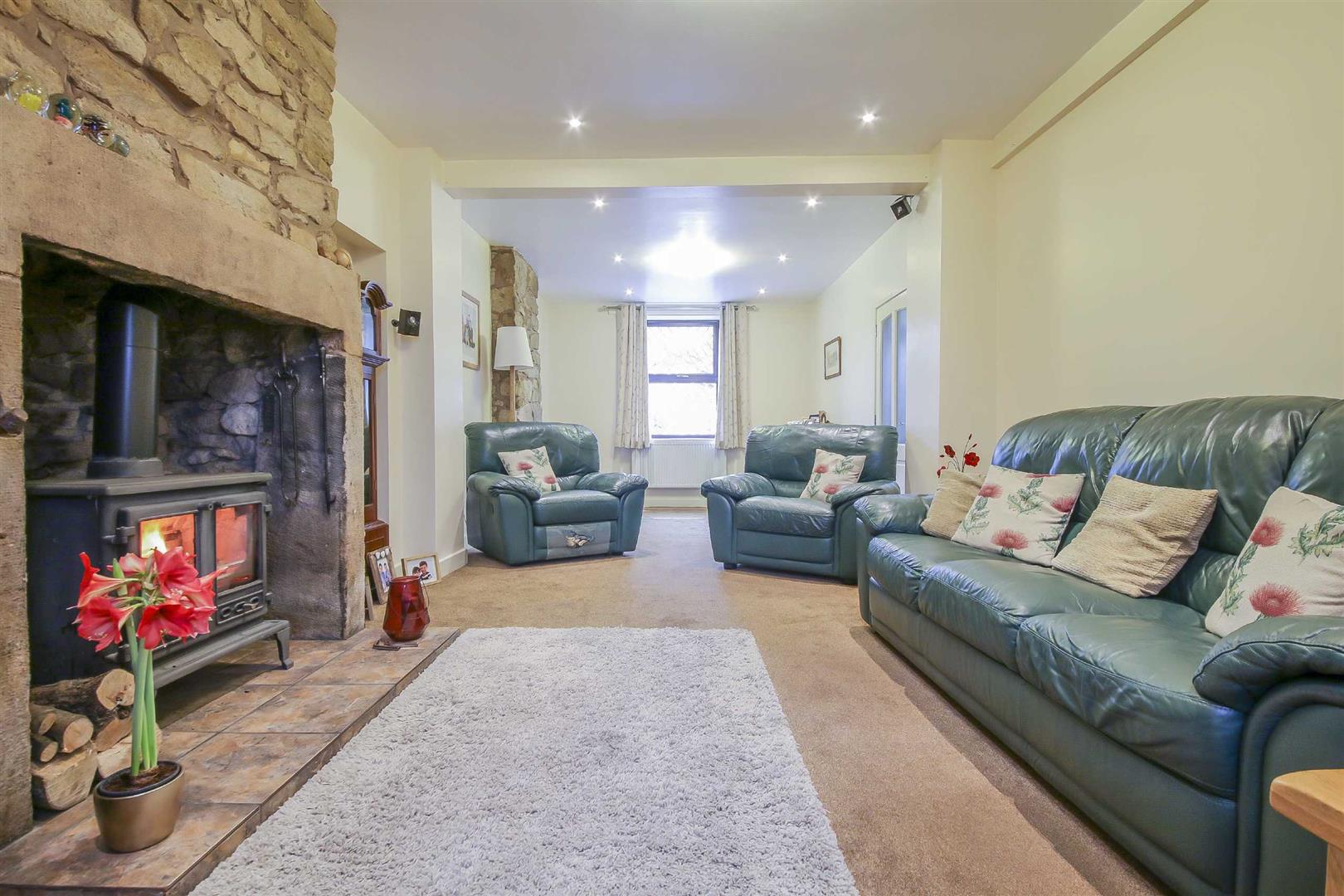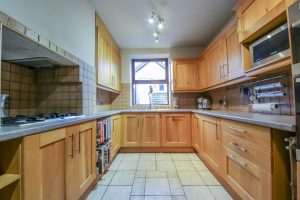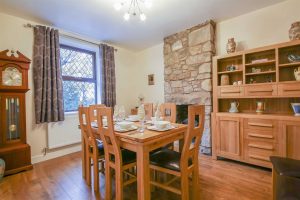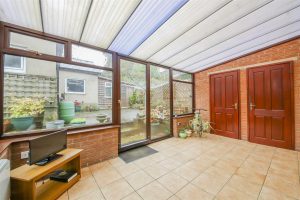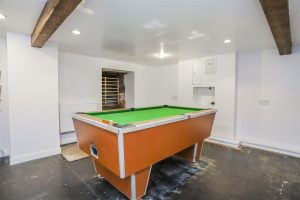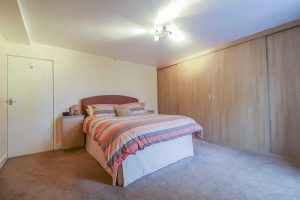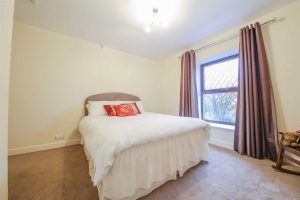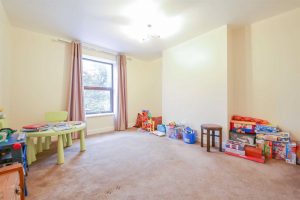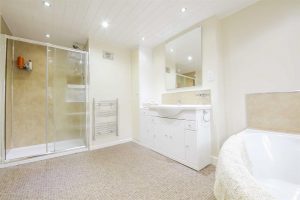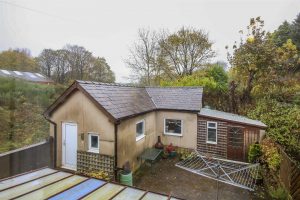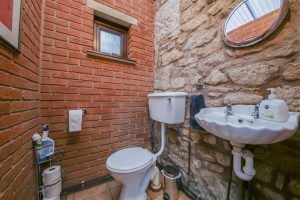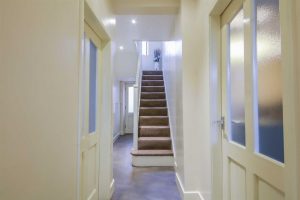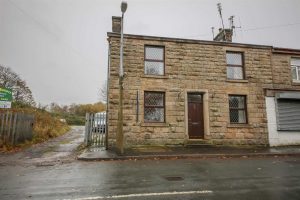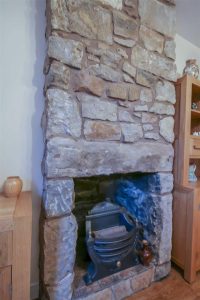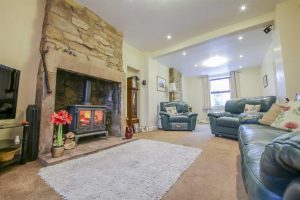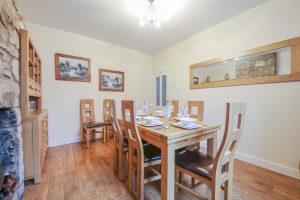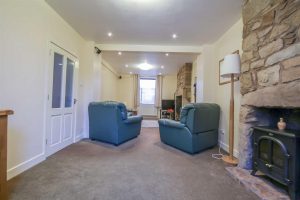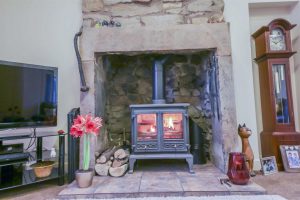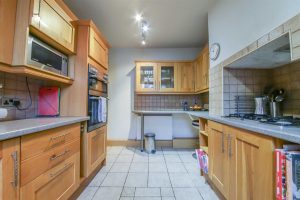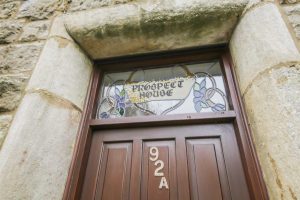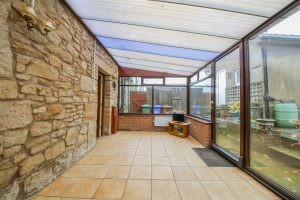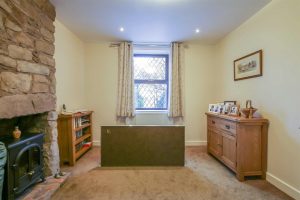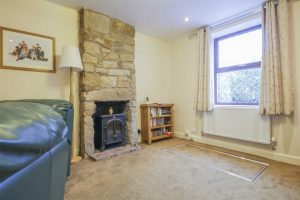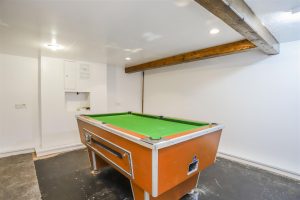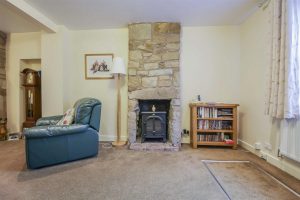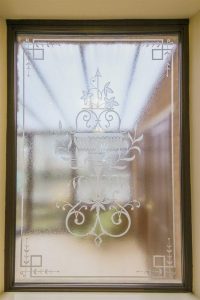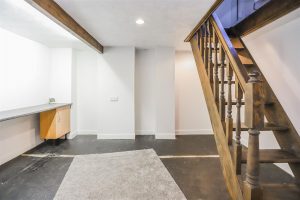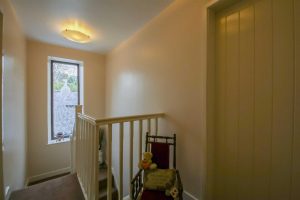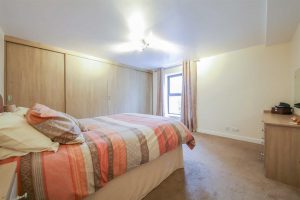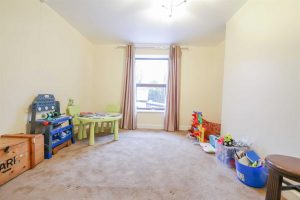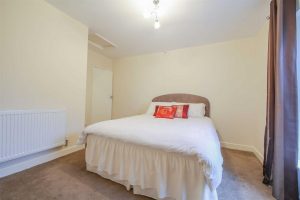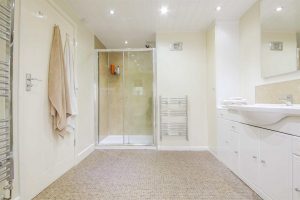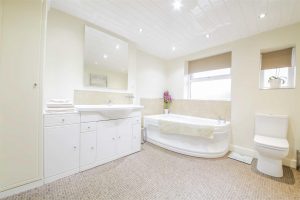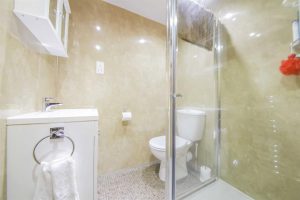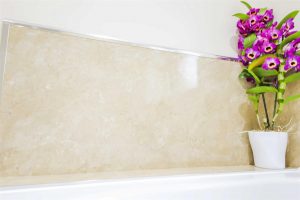A GORGEOUS THREE BEDROOM SEMI DETACHED COTTAGE WITH NO CHAIN DELAY!
Situated in a highly desired area of Whittle-Le-Woods, this beautifully restored, and impeccably maintained residence boasts deceptively…
A GORGEOUS THREE BEDROOM SEMI DETACHED COTTAGE WITH NO CHAIN DELAY!
Situated in a highly desired area of Whittle-Le-Woods, this beautifully restored, and impeccably maintained residence boasts deceptively spacious accommodation dispersed over three storeys. Situated in close proximity to schools, network links and amenities, the property comprises briefly; Entrance hallway housing a staircase to the first floor and doors leading to a double reception room, fitted kitchen, conservatory with adjoining utility and WC, and a dining room. The double reception room has a trap door with staircase to the cellar which has been converted into a games room! To the first floor you find a luxurious four piece bathroom suite and three double bedrooms, the guest room featuring a modern en suite shower room. Externally the property benefits from a detached outbuilding and fully paved garden. Viewings are essential to appreciate what this one of a kind dwelling has to offer. Call our Chorley office today for further information
Wood panelled front entrance door and a single glazed door to the hall.
Spotlights to the ceiling, stairs to the first floor and doors to two reception rooms, the kitchen and the conservatory.
3.96 x 3.35(13'0ft x 11'0ft)
UPVC double glazed leaded window, central heating radiator, exposed stone chimney breast with an inset open fire and wood effect flooring.
3.96 x 3.35(13'0ft x 11'0ft)
UPVC double glazed leaded window, central heating radiator, exposed stone chimney breast with an electric wood burning effect fire, spotlights, trap door to the cellar and open to reception room three.
3.66 x 11(12'0ft x 36'1ft)
UPVC double glazed frosted window to the conservatory, central heating radiator, television point and an exposed stone chimney breast with cast iron multi fuel burning stove.
3.68 x 2.44(12'1ft x 8'0ft)
UPVC double glazed window, a range of oak panelled wall and base units with stone effect worktops and tiled splash-backs, breakfast bar, stainless steel one and a half bowl sink with drainer and mixer tap, electric oven in a high rise unit, four ring gas hob with an extractor hood, integrated dishwasher and fridge, display units, tiled flooring, central heating radiator and a telephone point.
4.57 x 2.74(15'0ft x 9'0ft)
UPVC double glazed surrounding windows with a sloped polycarbonate roof, tiled flooring, doors to the WC and utility room and UPVC double glazed sliding doors to the rear.
1.22 x 1.22(4'0ft x 4'0ft)
Low base WC, wall mounted wash basin, exposed stone wall, tiled flooring, sloped polycarbonate roof and a UPVC double glazed window.
1.22 x 1.32(4'0ft x 4'4ft)
UPVC double glazed window, plumbing for washing machine, space for fridge freezer, tiled flooring and a sloped polycarbonate roof.
3.66 x 3.07(12'0ft x 10'1ft)
Spotlights, exposed beams to the ceiling, alcove shelving, base units for storage, wood cladded elevations, wood effect flooring and an open arch to room two.
4.27 x 3.66(14'0ft x 12'0ft)
Spotlights, exposed beams to the ceiling, central heating radiator and wood cladded elevations.
UPVC double glazed frosted decorative window, and doors to three bedrooms and the bathroom.
4.27 x 3.96(14'0ft x 13'0ft)
UPVC double glazed window, central heating radiator and fitted wall length wardrobes.
3.96 x 3.66(13'0ft x 12'0ft)
UPVC double glazed window, central heating radiator and door to the en suite.
1.83 x 1.52(6'0ft x 5'0ft)
Single shower cubicle, low base WC, high gloss vanity top wash basin, chrome heated towel rail, PVC panelled elevations, spotlights and a shaver point.
3.68 x 3.35(12'1ft x 11'0ft)
UPVC double glazed window and central heating radiator.
3.99 x 2.46(13'1ft x 8'1ft)
Four piece suite comprising: corner bath, vanity top wash basin, double shower cubicle, low base WC, chrome heated towel rail, part PVC cladded elevations, spotlights and a UPVC double glazed frosted window.
Enclosed paved garden with a timber shed.
The garage/workshop has three UPVC double glazed windows, garage door, UPVC door, lighting and power.
Council Tax Band B
1 Fazakerley Street, Chorley, PR7 1BG.
