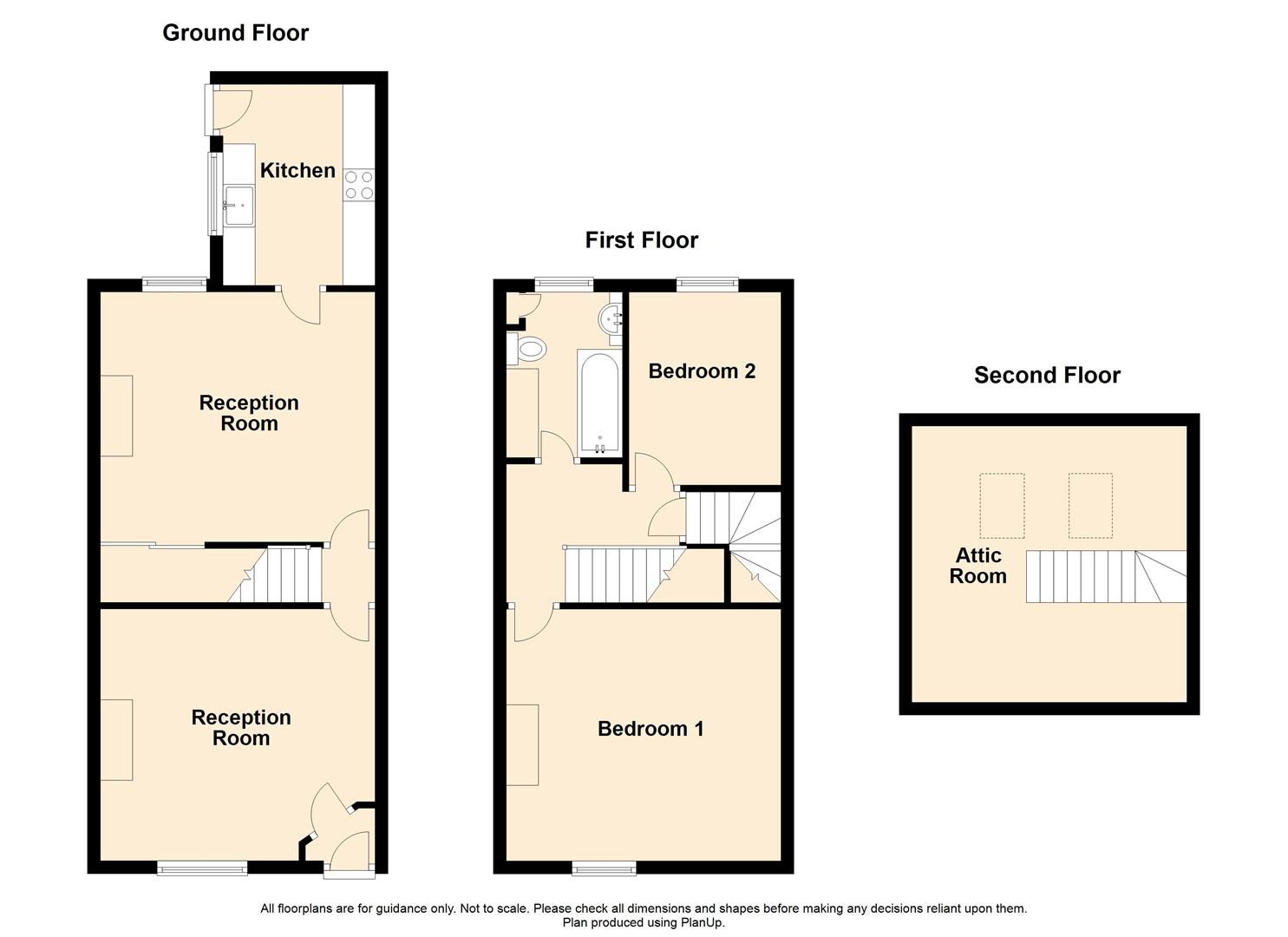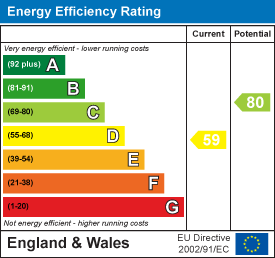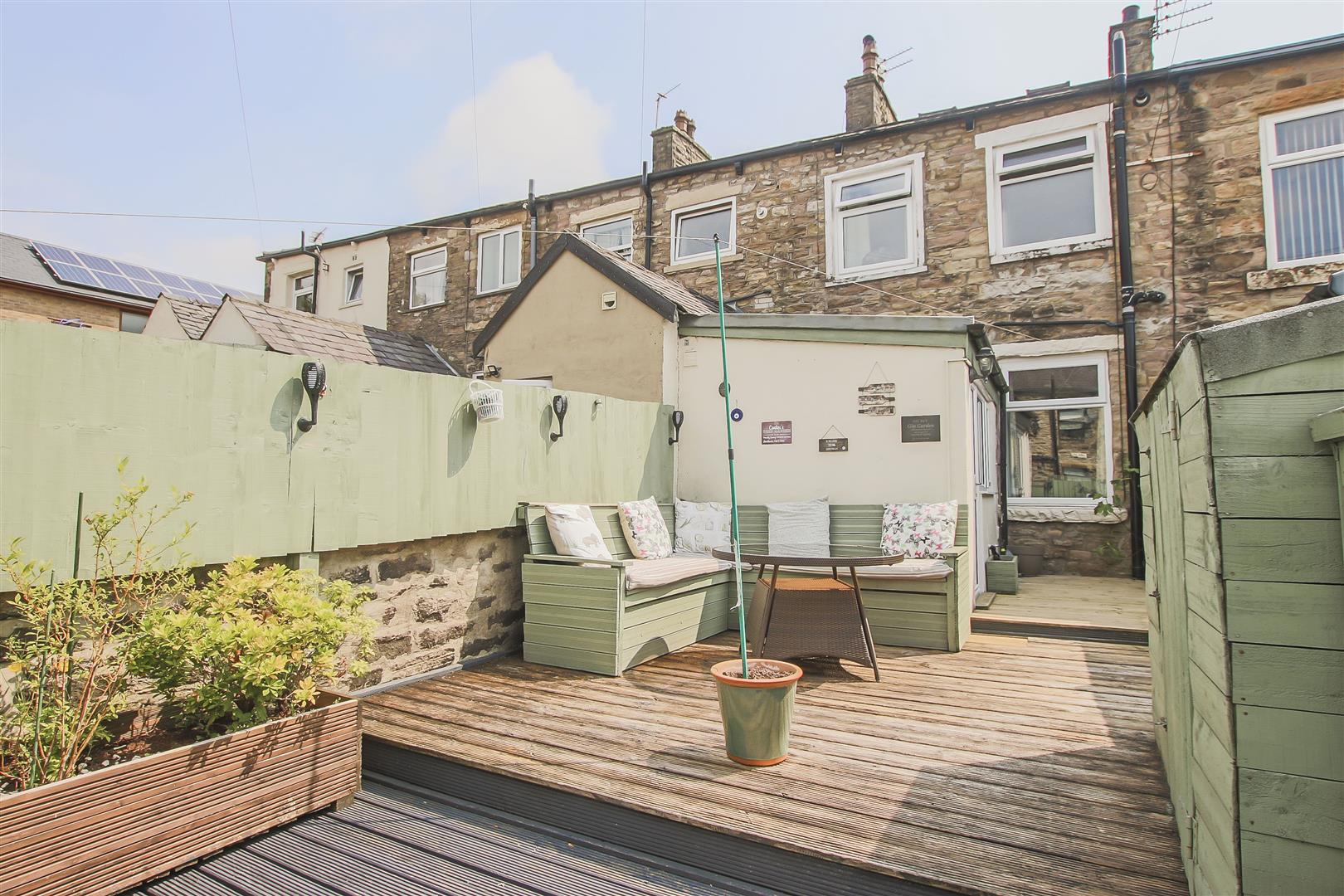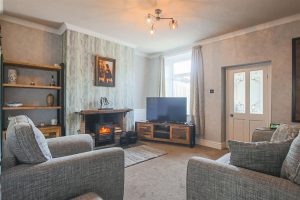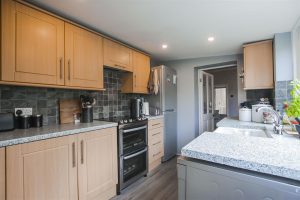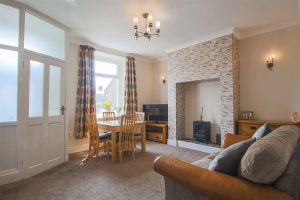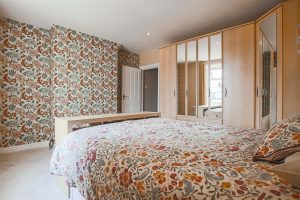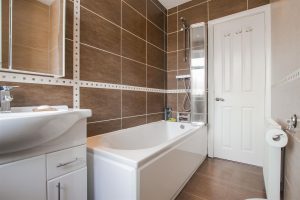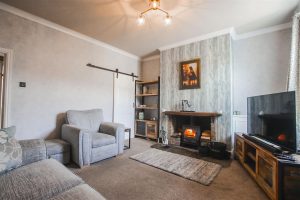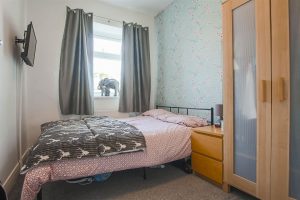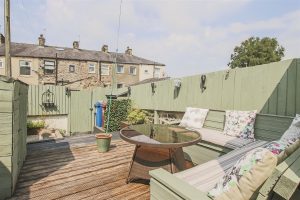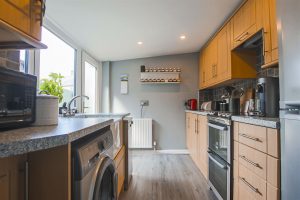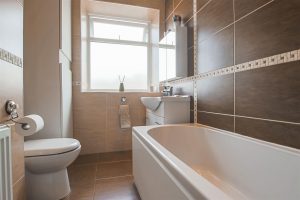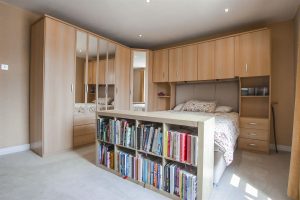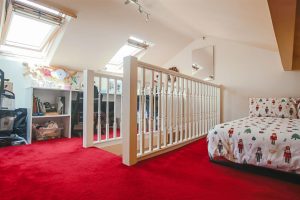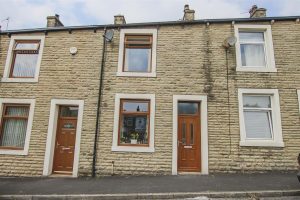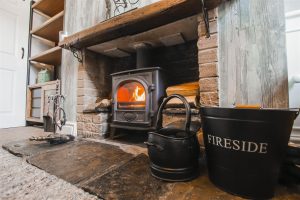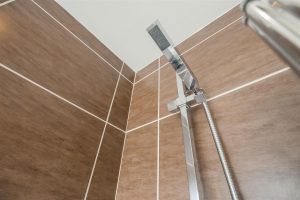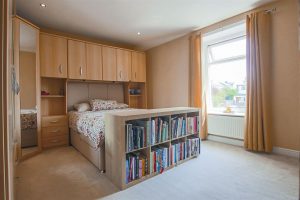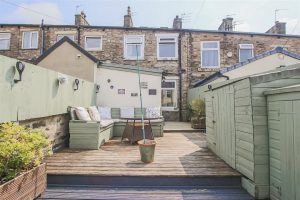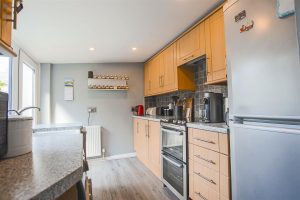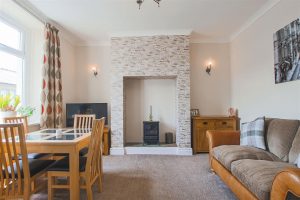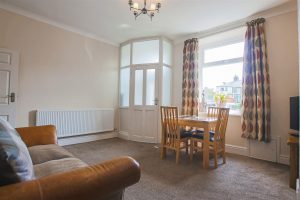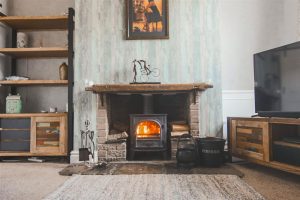A BEAUTIFULLY PRESENTED THREE BEDROOM, MID-TERRACED HOME IN THE CONVENIENTLY LOCATED VILLAGE OF READ.
Flowing internally with surprisingly spacious living accommodation finished with aesthetically appealing, contemporary decor, this…
A BEAUTIFULLY PRESENTED THREE BEDROOM, MID-TERRACED HOME IN THE CONVENIENTLY LOCATED VILLAGE OF READ.
Flowing internally with surprisingly spacious living accommodation finished with aesthetically appealing, contemporary decor, this two-bedroom, plus attic room, mid-terraced home is perfectly suited for a first time buyer or couple looking to downsize to a desirable Ribble Valley village. The property offers a convenient location for accessing the local primary school as well as major commuter routes along the A59 and M65 network links towards Blackburn, Burnley, Clitheroe and beyond.
The property comprises briefly, to the ground floor; entrance through the vestibule to the front reception room with access through the inner hall to the second reception room. The inner hall houses the stairs to the first floor. The second reception room is a spacious living room with cosy log burning stove and doors providing access to understairs storage and the fitted kitchen. To the first floor is a landing with doors leading to a modern three-piece bathroom suite, two bedrooms, and stairs leading to the second floor. To the second floor is an attic room currently used as an additional bedroom/ craft room.
For further information, or to arrange a viewing, please contact our Clitheroe team at your earliest convenience.
UPVC double glazed frosted door to the vesitbule.
1.19m x 0.91m(3'11 x 3')
Wooden effect flooring, door to reception room one.
4.27m x 3.91m(14' x 12'10)
UPVC double glazed window, central heating radiator, coving to ceiling, two feature wall lights, electric log burning effect stove with tiled hearth, television point, door leading to inner hall.
Smoke alarm, stairs leading to the first floor and door to reception room two.
4.27m x 3.89m(14' x 12'9)
UPVC double glazed window, central heating radiator, television point, coving to ceiling, cast iron log burning stove with flagstone hearth and wooden mantel, door leading to kitchen, sliding door to understairs storage.
3.12m x 2.36m(10'3 x 7'9)
UPVC double glazed window, central heating radiator, a range of wooden effect wall and base units with granite effect work surfaces, freestanding oven with four ring electric hob, extractor hood and tiled splashbacks, ceramic Belfast sink with mixer taps, plumbing for washing machine and slimline dishwasher, space for a fridge/freezer, wooden effect flooring, UPVC double glazed frosted door to rear.
Doors leading to two bedrooms, bathroom, and stairs leading to the second floor.
4.29m x 3.89m(14'1 x 12'9)
UPVC double glazed window, central heating radiator, spotlights.
3.00m x 2.34m(9'10 x 7'8)
UPVC double glazed window, central heating radiator.
2.57m x 1.83m(8'5 x 6')
UPVC double glazed frosted window, central heating radiator, three-piece suite comprising; dual flush WC, vanity top wash basin with mixer taps, panelled bath with mixer taps and overhead direct feed shower, spotlights, enclosed Baxi combination boiler, fully tiled elevations, tiled flooring.
4.29m x 4.27m(14'1 x 14')
Two velux windows, access to under eaves storage, smoke alarm.
Enclosed, multi-level decked garden with gravel chippings, outdoor tap and logstore.
4 Wellgate, Clitheroe, BB7 2DP.
