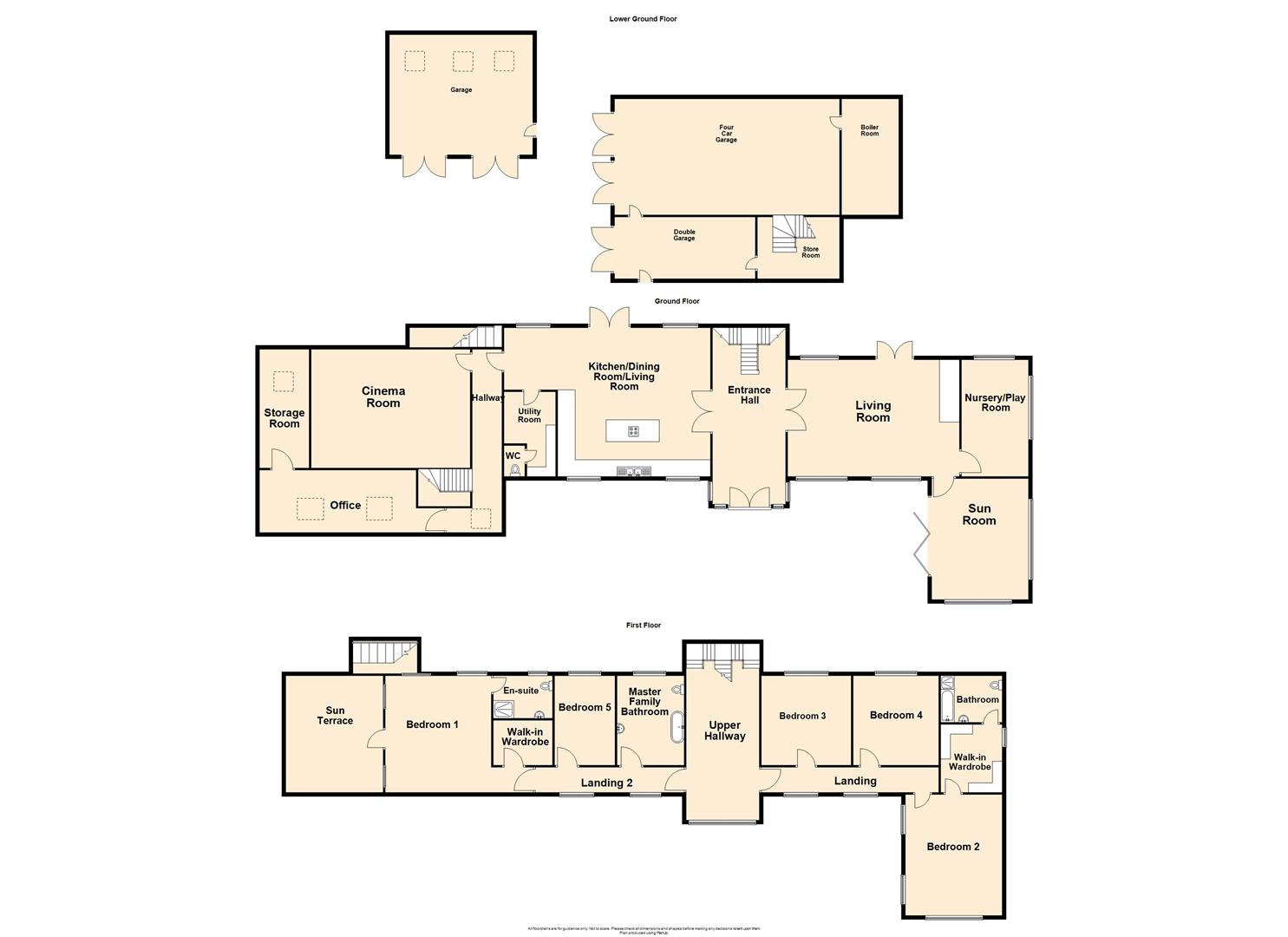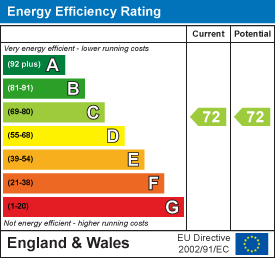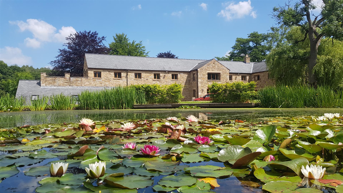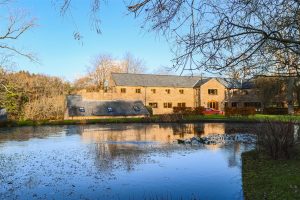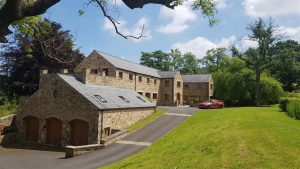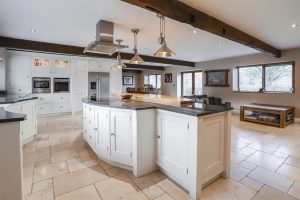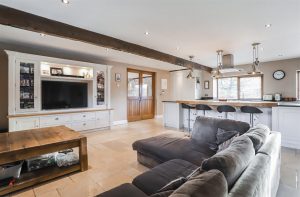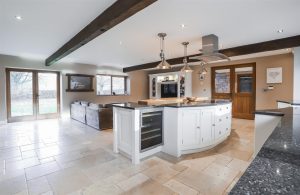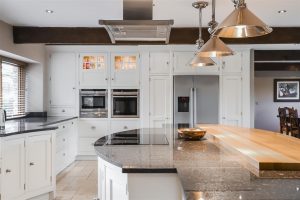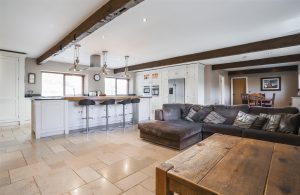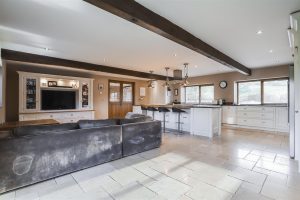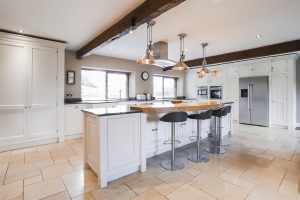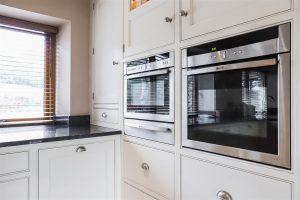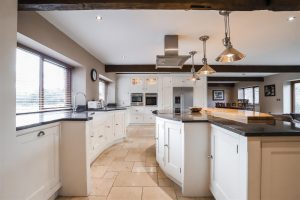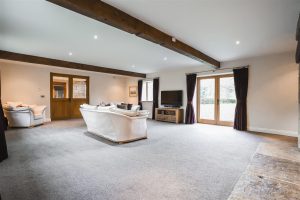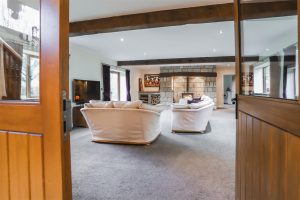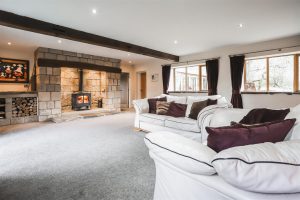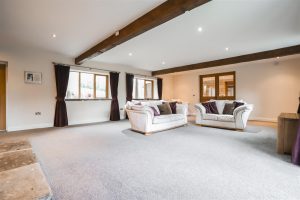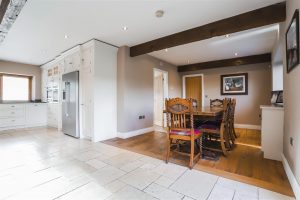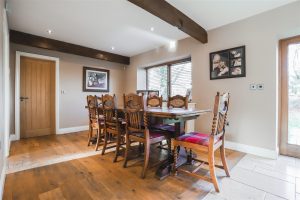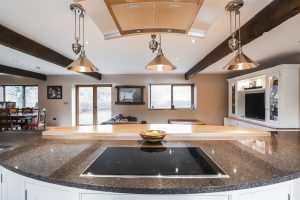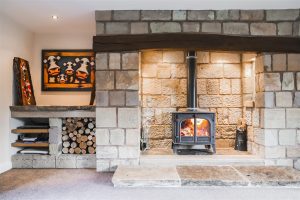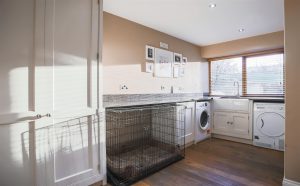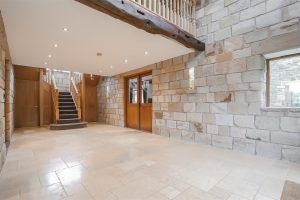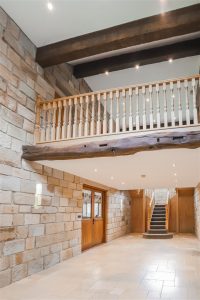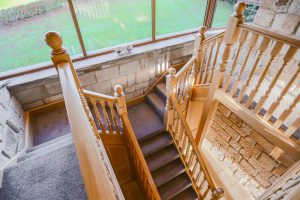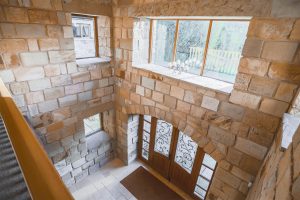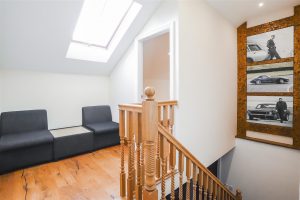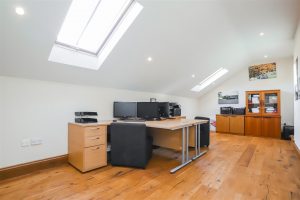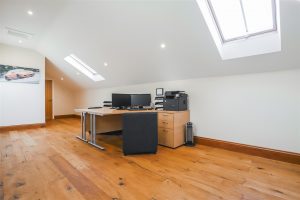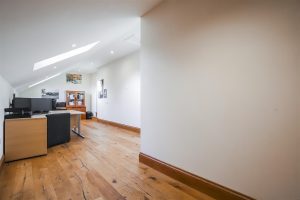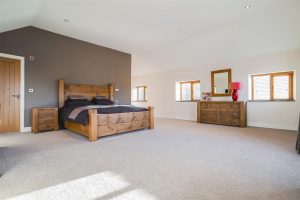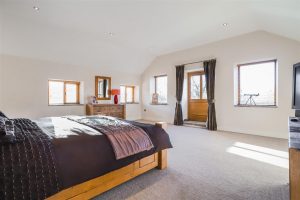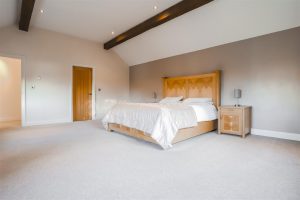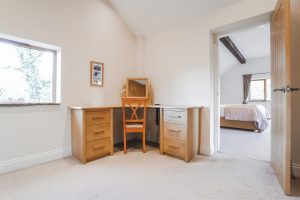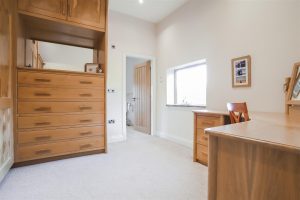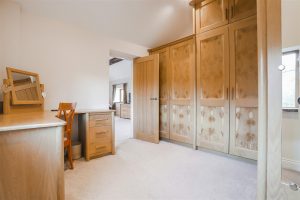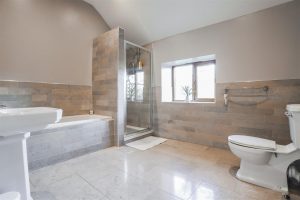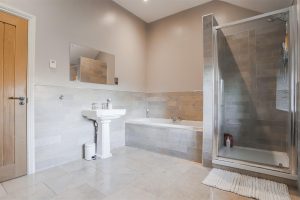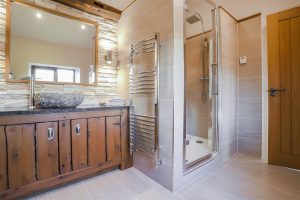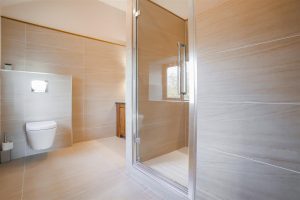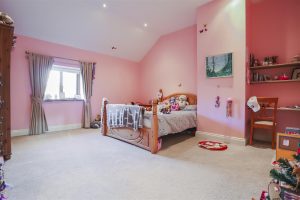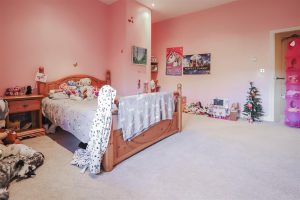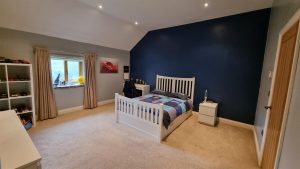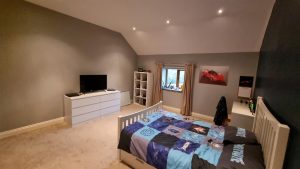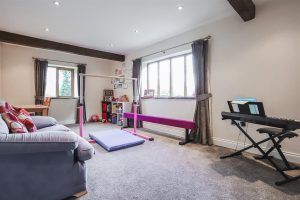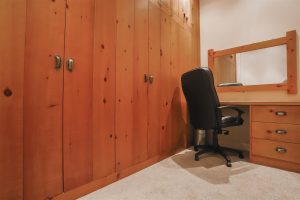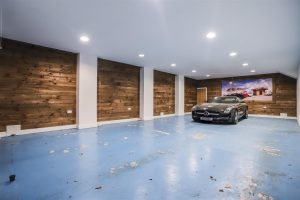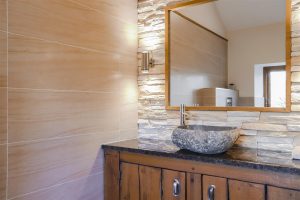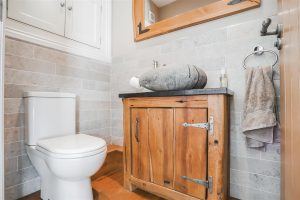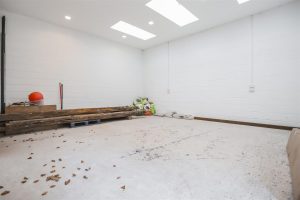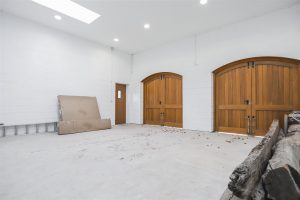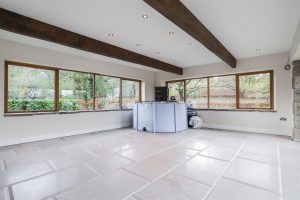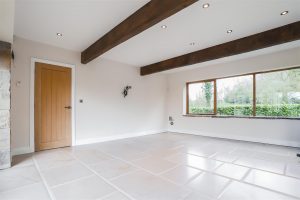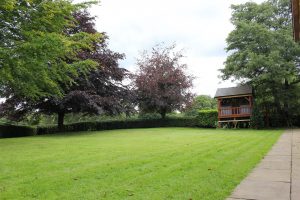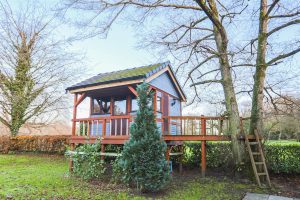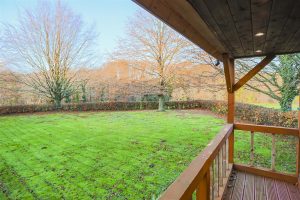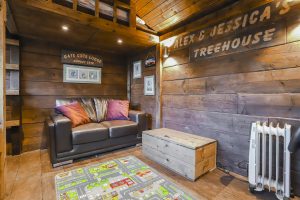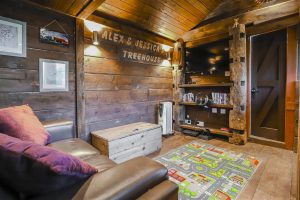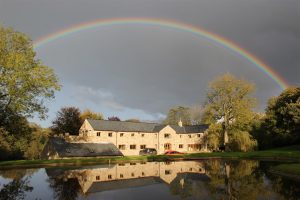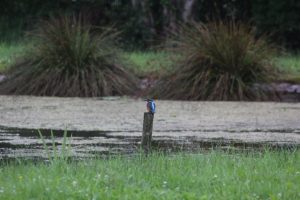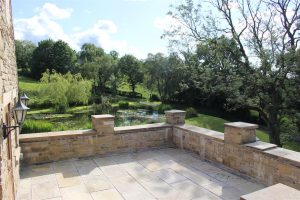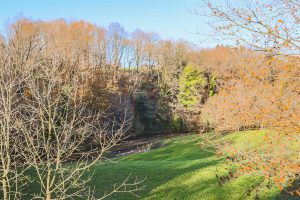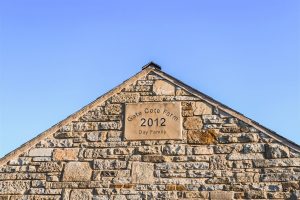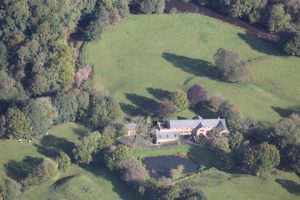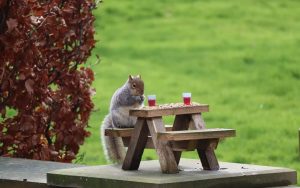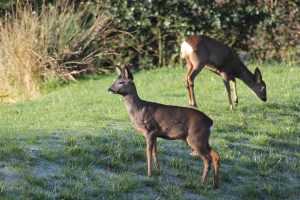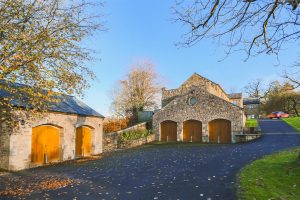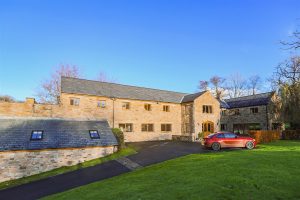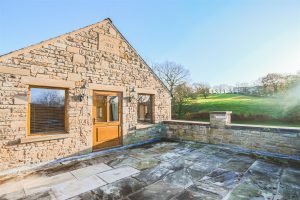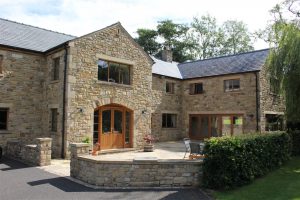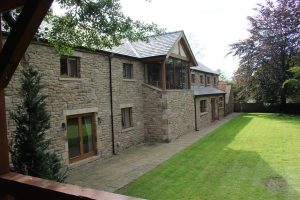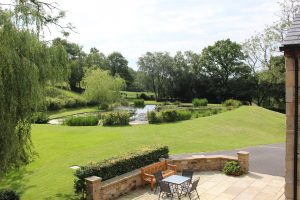A PRESTIGIOUS DETACHED PROPERTY SURROUNDED BY AN ABUNDANCE OF WILDLIFE SET IN A PRIVATE AND SECURE LOCATION
Keenans are proud to bring to the market this outstanding five…
A PRESTIGIOUS DETACHED PROPERTY SURROUNDED BY AN ABUNDANCE OF WILDLIFE SET IN A PRIVATE AND SECURE LOCATION
Keenans are proud to bring to the market this outstanding five bedroom detached family home surrounded by an abundance of wildlife, farm land and is set back in a private and secure location. This superb property was completed in 2012 with the old farm stonework and oak beams featuring throughout the property, whilst also set in the sought after area of Samlesbury, close to the beautiful Hoghton Tower, surrounded by countryside walks and looks onto the river Darwen from the back of the property. This is the perfect family home providing tranquility with nature on your doorstep.
The property comprises briefly, to the ground floor; through to the entrance hallway which has a grand staircase leading to the first floor and access to the superb open plan dining kitchen and to the generously sized living room. The living room has a beautiful stone fireplace and there are doors providing access to the play room and to the sun room. The beautiful kitchen is fitted with high specification integrated appliances whilst also being open plan to the dining room and has doors providing access to the inner hallway, utility room and to the rear garden. The utility room leads to the WC. The inner hallway has stairs to the lower ground floor and doors to the three level cinema room and to the office which provides access to a storage room. To the lower ground floor there is a store room, double garage and four car garage. To the first floor you will find the bathroom and five bedrooms, two of which boast their own en suite facilities and walk in wardrobes. The main bedroom also has access to a sun terrace.
Externally, to the rear of the property there is an enclosed lawn garden with mature shrubs and a treehouse. To the front of the property there is ample off road parking on the driveway, access to a detached double garage, a laid to lawn garden.
9.09m x 3.76m(29'10 x 12'4)
Solid oak front entrance door, five wood framed double glazed windows, spotlights, smoke alarm, oak staircase with understairs cloak cupboards, exposed beams, tiled flooring and doors to living room and kitchen.
8.86m x 6.02m(29'1 x 19'9)
Three wood framed double glazed windows, cast iron log burning stove in a stone fireplace, television point, spotlights, exposed beams, doors to the play room and sun room and wood framed double glazed French doors to the rear.
6.02m x 3.45m(19'9 x 11'4)
Two wood framed double glazed windows, television point, spotlights and exposed beams.
6.25m x 5.00m(20'6 x 16'5)
Eight wood framed double glazed windows, television point, spotlights, exposed beams, chamfered Italian tiled flooring and bi-folding doors to the front elevation.
11.15m x 7.87m(36'7 x 25'10)
Four wood framed double glazed windows, range of wood wall and base units with granite surfaces, island and breakfast bar, Villeroy and Bosch farmhouse sink, Neff oven, grill, microwave and warming plate in a high rise unit, five ring electric hob, extractor hood, integrated fridge freezer, dishwasher and wine fridge, exposed beams, smoke alarm, part tiled flooring and part wood flooring with underfloor heating, entertainment unit, doors to utility and inner hall, open to the dining area and wood framed double glazed French doors to the rear.
4.37m x 2.67m(14'4 x 8'9)
Wood framed double glazed window, range of co-ordinating wood wall and base units with granite surfaces, Villeroy and Bosch farmhouse sink, plumbing for washing machine, space for dryer, integrated freezer, spotlights, wood flooring and door to the WC.
1.63m x 1.09m(5'4 x 3'7)
Dual flush WC, custom made oak vanity unit with stone sink, part tiled elevations and wood flooring.
8.86m x 1.40m(29'1 x 4'7)
Wood framed Velux window, spotlights, stairs to the lower ground floor and doors to the cinema room and office.
8.20m x 6.12m(26'11 x 20'1)
Three tier seating and underfloor heating.
9.53m x 3.23m(31'3 x 10'7)
Two wood framed Velux windows, television point, spotlights, wood flooring and door to storage room.
4.24m x 3.12m(13'11 x 10'3)
Spotlights and doors to double garage and four car garage.
7.26m x 3.12m(23'10 x 10'3)
Arched double doors and wood framed double glazed doors to the front and side elevations.
11.46m x 5.99m(37'7 x 19'8)
Spotlights, part wood cladded elevations, two sets of arched double doors to the front elevation and door to the boiler room.
5.89m x 2.95m(19'4 x 9'8)
Smoke alarm, extractor fan and heating systems for the entire house.
10.16m x 3.76m(33'4 x 12'4)
Wood framed double glazed window, spotlights, smoke alarm and doors to two inner landings.
7.67m x 1.30m(25'2 x 4'3)
Two wood framed double glazed windows, spotlights and doors to two bedrooms and bathroom.
7.70m x 6.12m(25'3 x 20'1)
Eight wood framed double glazed windows, television point, spotlights, doors to en suite and walk in wardrobe and wood framed double glazed door to the sun terrace.
3.02m x 2.34m(9'11 x 7'8)
Wood framed double glazed window, dual flush WC, direct feed shower unit, custom made oak vanity unit with stone sink, tiled elevations, extractor fan, vaulted ceiling with spotlights and tiled flooring and underfloor heating.
3.07m x 2.11m(10'1 x 6'11)
Fitted floor to ceiling wardrobes, vanity unit with mirror, spotlights.
Indian stone flagged flooring and open aspect views.
4.65m x 3.12m(15'3 x 10'3)
Wood framed double glazed window, television point and vaulted ceiling.
4.60m x 3.43m(15'1 x 11'3)
Wood framed double glazed window, dual flush WC, double bath with jets and vanity top wash basin.
8.89m x 1.30m(29'2 x 4'3)
Two wood framed double glazed windows, spotlights and doors to three bedrooms.
6.25m x 5.00m(20'6 x 16'5)
Three wood framed double glazed windows, television point, spotlights, exposed beams and door to walk in wardrobe.
3.45m x 3.15m(11'4 x 10'4)
Wood framed double glazed window, fitted oak wardrobes, vanity unit with mirror, spotlights and door to the en suite.
3.02m x 2.34m(9'11 x 7'8)
Wood framed double glazed window, dual flush WC, pedestal wash basin, double bath, electric feed shower unit, part tiled elevations, spotlights and tiled flooring with underfloor heating.
4.62m x 4.34m(15'2 x 14'3)
Wood framed double glazed window, television point and vaulted ceiling with spotlights.
4.62m x 4.42m(15'2 x 14'6)
Wood framed double glazed window, television point and vaulted ceiling with spotlights.
Private driveway providing ample off road parking, laid to lawn garden with paved patio area, a half acre lake, gate to the rear garden and access to the double garage, four car garage and a further detached double garage.
6.20m x 7.39m(20'4 x 24'3)
Three Velux windows, power and arched double doors to the front elevation.
Enclosed laid to lawn garden with paved pathway, mature shrubs and a tree house with power.
1 Fazakerley Street, Chorley, PR7 1BG.
