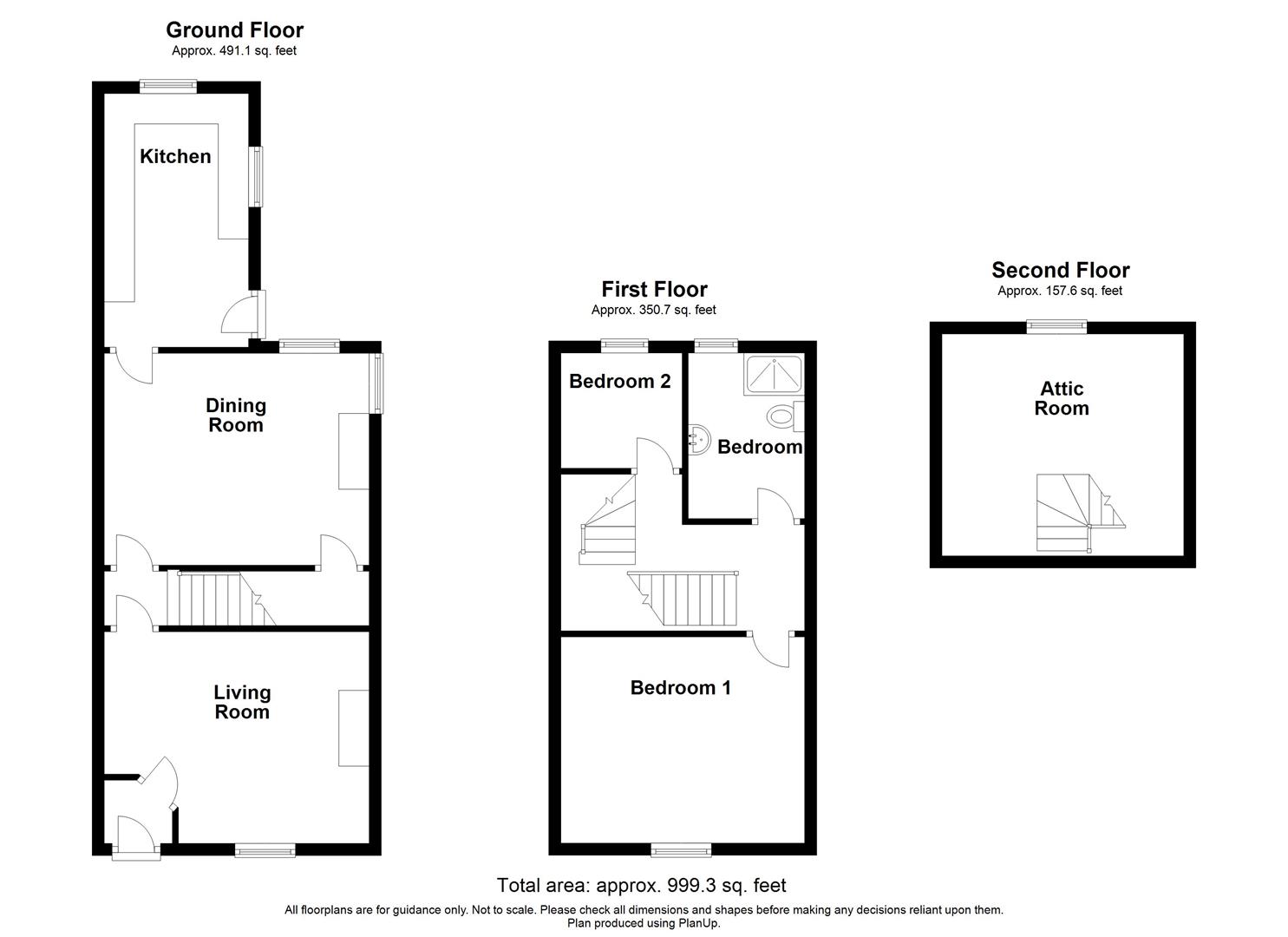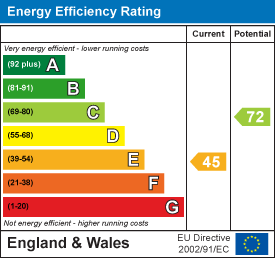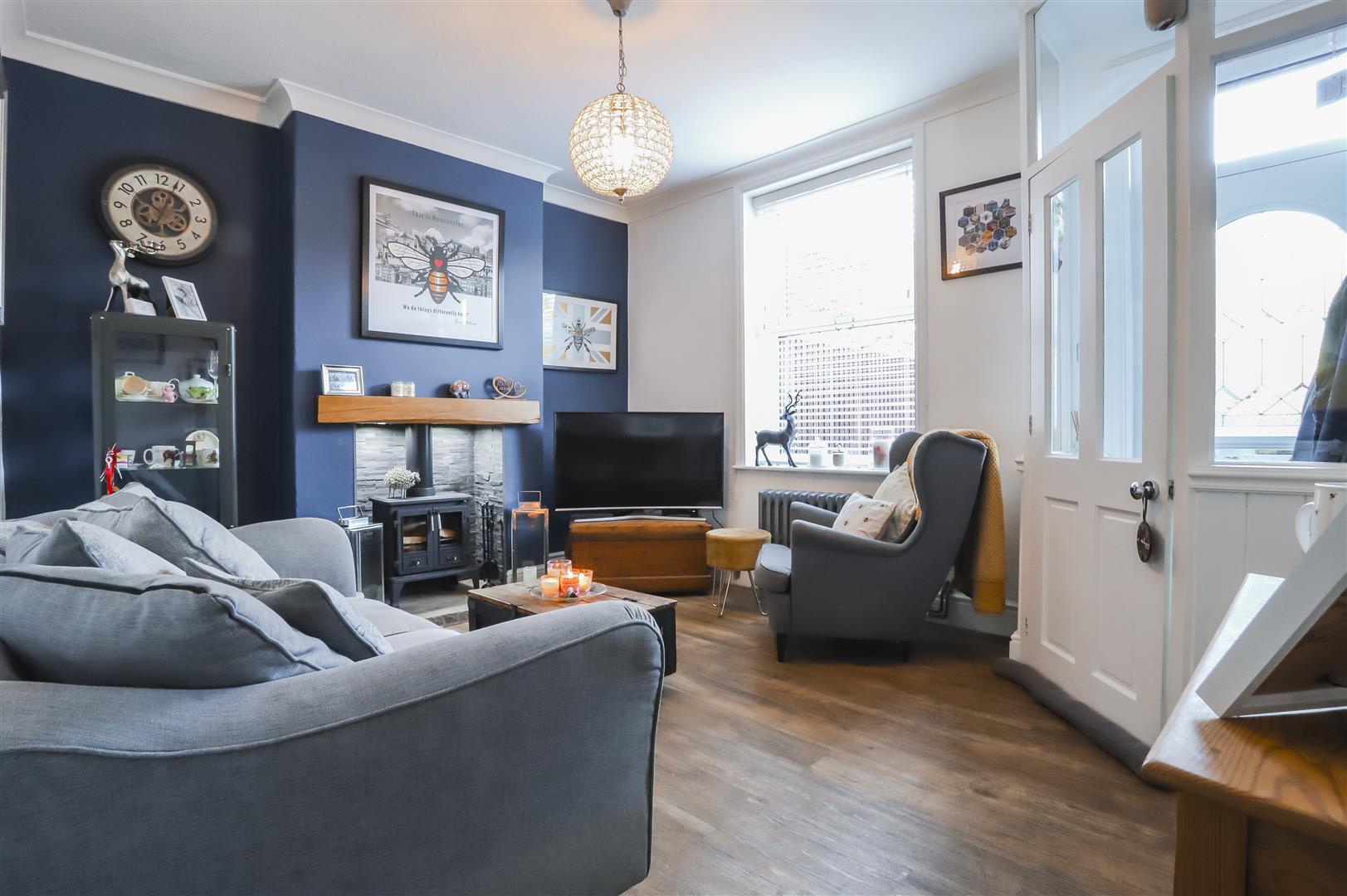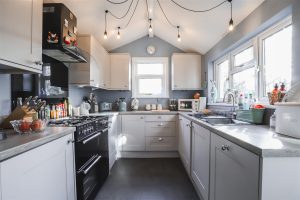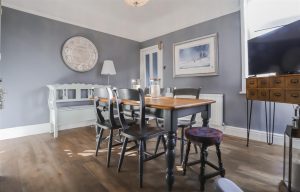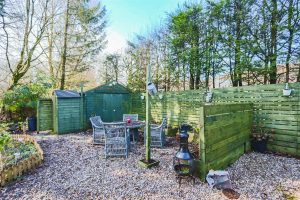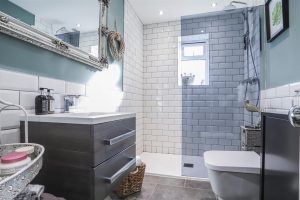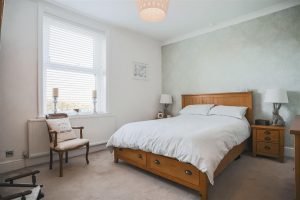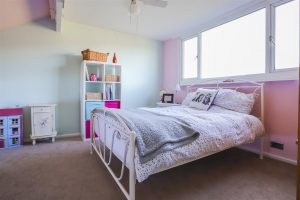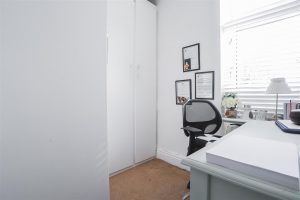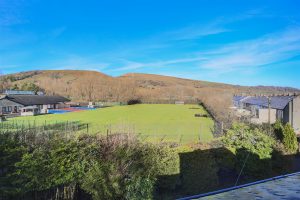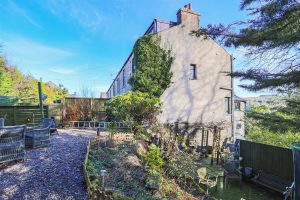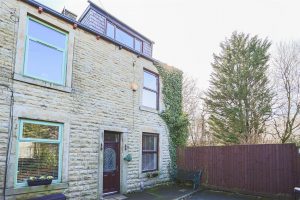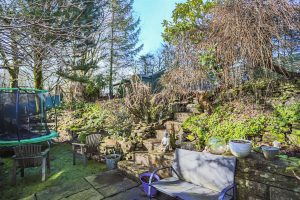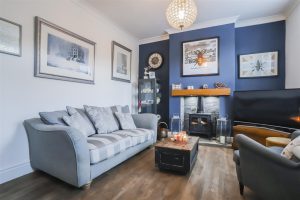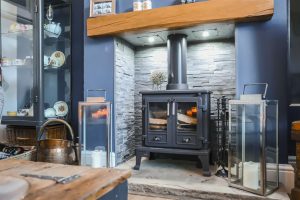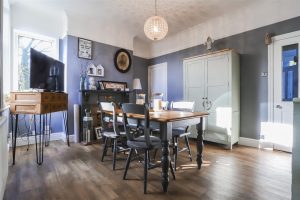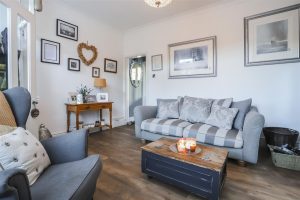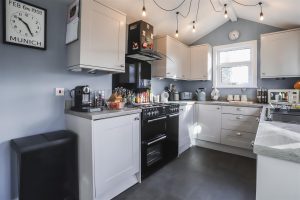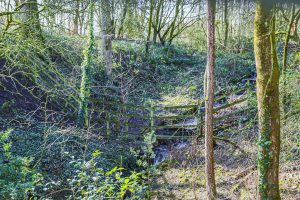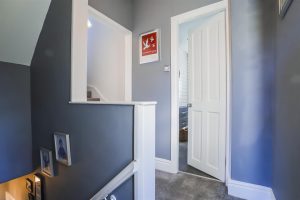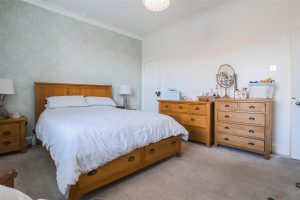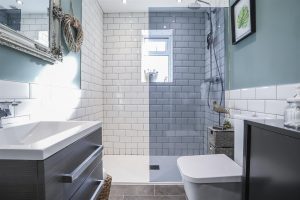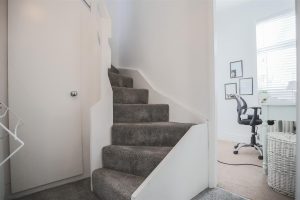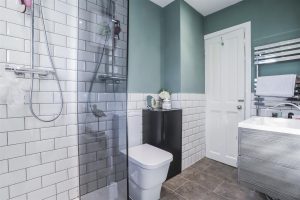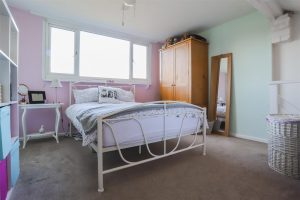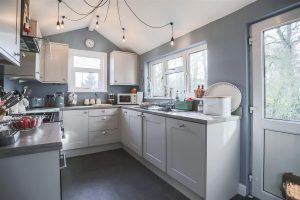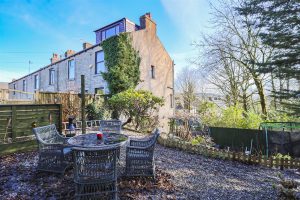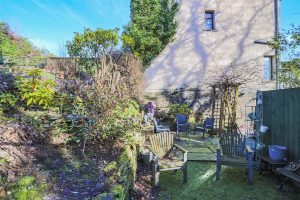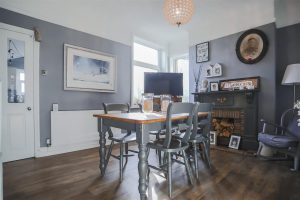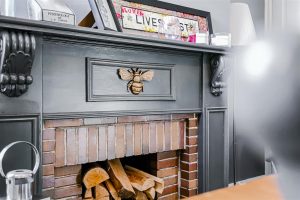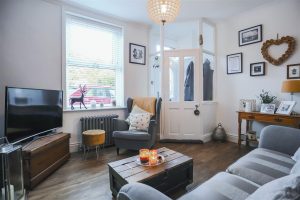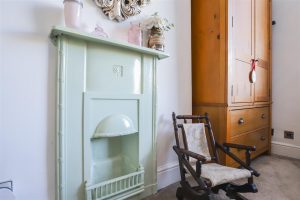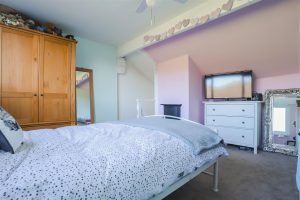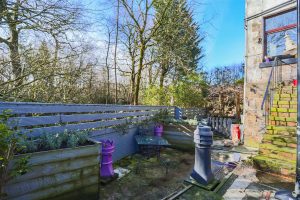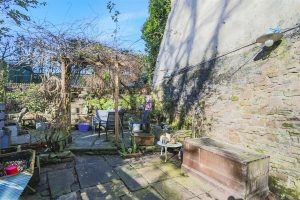A SUPERB TWO BEDROOM HOME IN THE SOUGHT AFTER AREA OF RAWTENSTALL.
This beautifully presented, deceptively spacious two bedroomed property is proudly presented to the market, in a…
A SUPERB TWO BEDROOM HOME IN THE SOUGHT AFTER AREA OF RAWTENSTALL.
This beautifully presented, deceptively spacious two bedroomed property is proudly presented to the market, in a sought after area of Rawtenstall. Suited ideally to a small family who are looking for a property that can put their own personal stamp on to create their dream home. The property offers a beautiful enclosed rear garden, a bright living room, a spacious dining room, a fitted kitchen with built-in appliances, two bedrooms, a spacious attic room and a beautiful three piece shower room. Situated in walking distance to the town centre of Rawtenstall where there are ample shops and eateries, within close proximity of well regarded schools, local amenities and transport links.
The property comprises briefly, to the ground floor; entrance to the vestibule which has a door providing access to the living room. The living room has a door leading to the inner hallway which has stairs leading to the first floor and a door providing access to the dining room. The dining room has doors providing access to the beautiful kitchen and under the stairs storage. The fitted kitchen has a door providing access to the rear garden. There is a cellar that is accessed from the rear garden.
To the first floor there is a landing, with doors providing access to the main bedroom, a three piece shower room and a door to the inner hallway. The inner hallway has stairs leading to the second floor and a door leading to the second bedroom.
Externally to the front of the property there is a gate leading to off road parking. To the rear of the property there is tiered garden which wraps around the property overlooking the woodlands with a garage/bar area, bedding areas, mature shrubs and access to the cellar – TREATMENT AND INSURANCE PLAN IN PLACE FOR JAPANESE KNOTWEED UNTIL 2032 WITH GUARENTEE OF NO RETURN.
For further information, or to arrange a viewing, please contact our Rawtenstall team at your earliest convenience
1.14m x 1.12m(3'09 x 3'08)
Door to living room, wood effect floor.
4.29m x 3.51m(14'01 x 11'06)
UPVC double glazed window, central heating radiator. coving, television point, multifuel burner wood effect floor, door to inner hall.
0.91m x 0.76m(3'00 x 2'06)
wood effect floor, stairs to first floor, door to living room.
4.27m x 3.63m(14'00 x 11'11)
Two UPVC double glazed windows, central heating radiator. picture rail, open fireplace, wood effect floor, doors to under the stairs storage and kitchen.
4.01m x 2.31m(13'02 x 7'7)
Two UPVC double glazed windows, central heating radiator. wood wall and base units, wood effect worktops, stainless steel sink with drainer and mixer taps, built in half fridge with freezer, dishwasher, washing machine, UPVC double glazed door to rear garden, Belling double oven, five ring gas hob with extractor hood, laminate flooring.
1.70m x 1.57m(5'07 x 5'02)
UPVC double glazed window, door to bedroom one and shower room, opening to inner landing.
4.24m x 3.53m(13'11 x 11'07)
UPVC double glazed window, central heating radiator. coving, door to storage cupboard.
2.69m x 1.65m(8'10 x 5'05)
UPVC double glazed window, central heated towel rail, dual flush WC, vanity top wash basin with mixer taps, walk in main feed shower, part tiled elevations, spotlights, laminate floor.
2.46m x 1.73m(8'01 x 5'08)
Stairs to second floor, door to bedroom two and under the stairs storage.
2.44m x 1.96m(8'00 x 6'05)
UPVC double glazed window, central heating radiator. coving, fitted wardrobes.
4.24m x 3.84m(13'11 x 12'07)
UPVC double glazed window, open fireplace.
75 Bank St, Rawtenstall, Rossendale, BB4 7QN.
