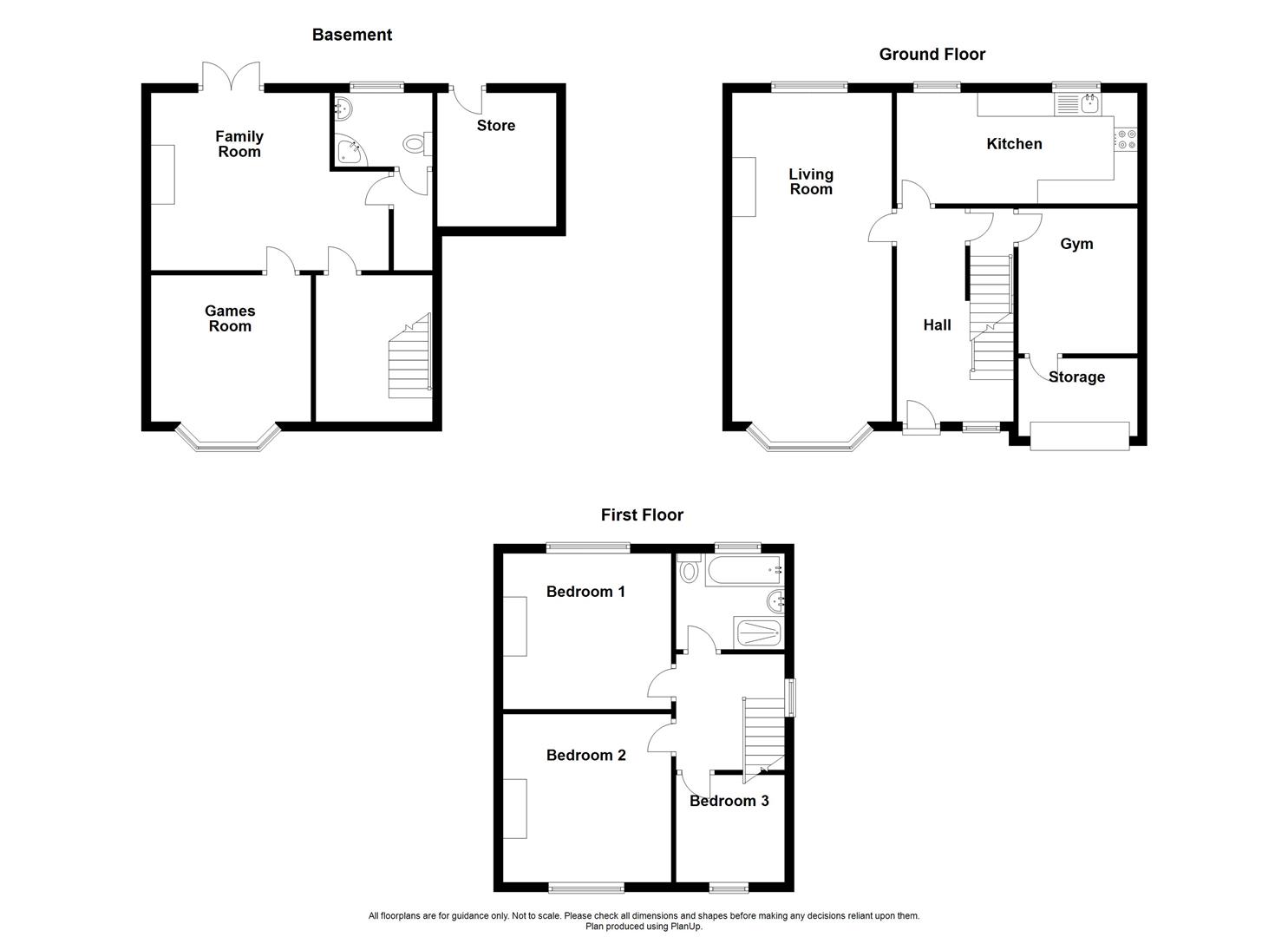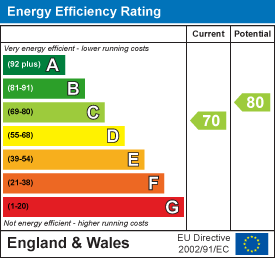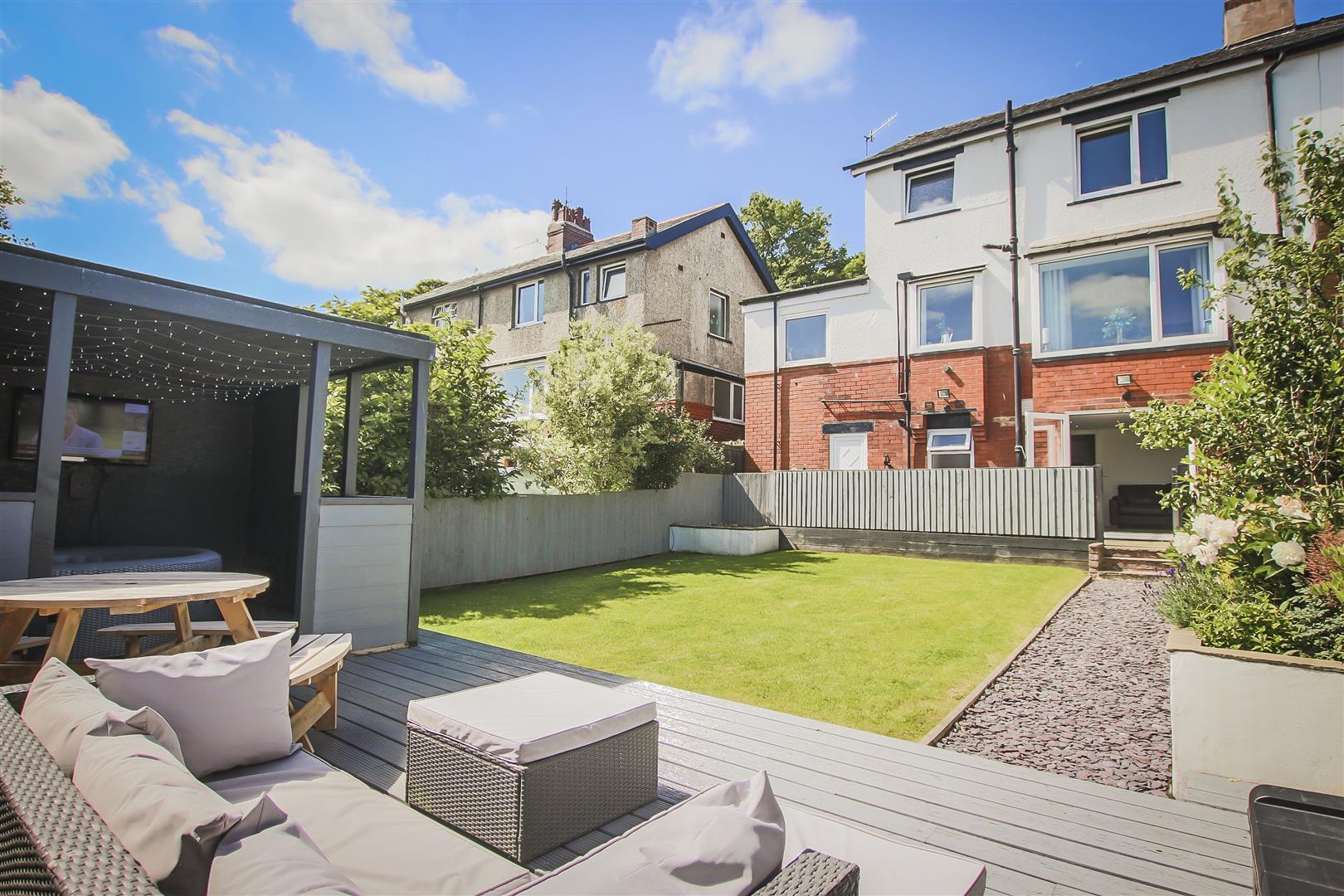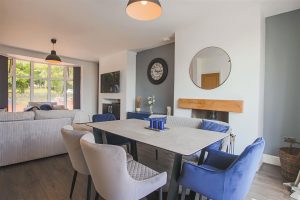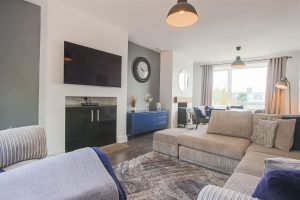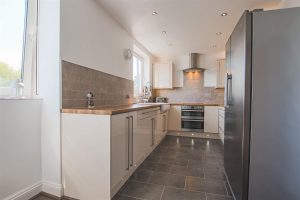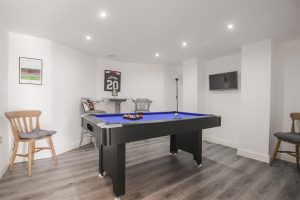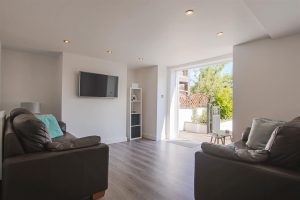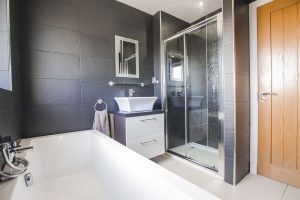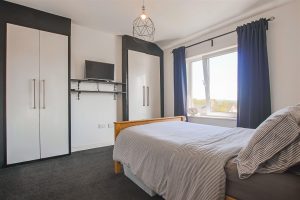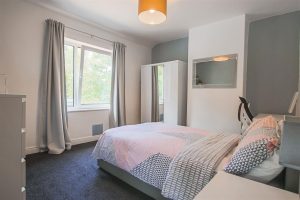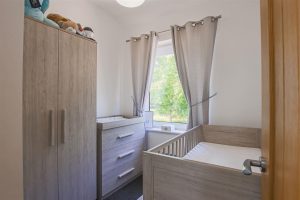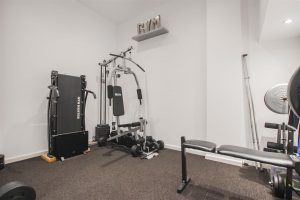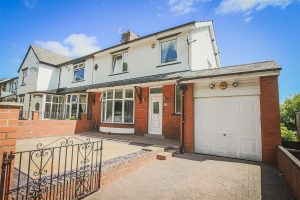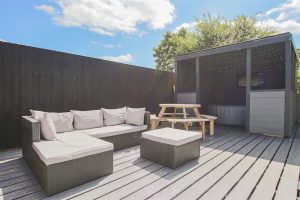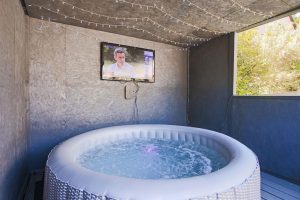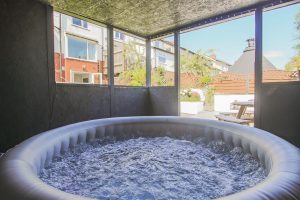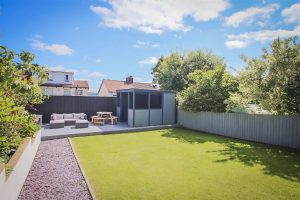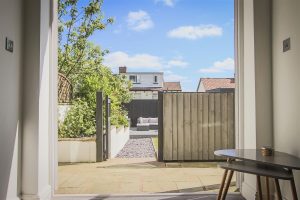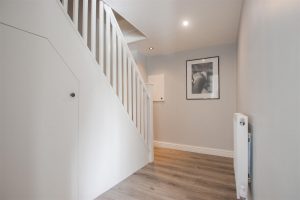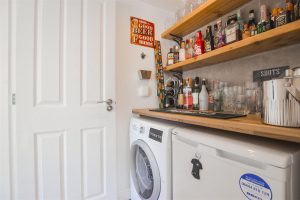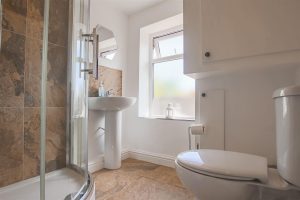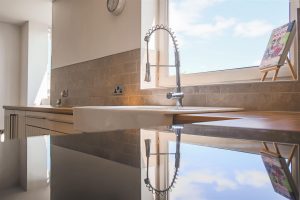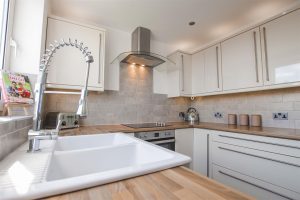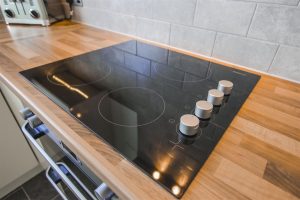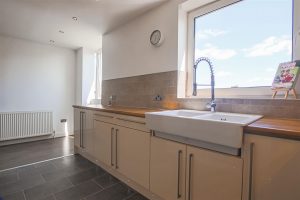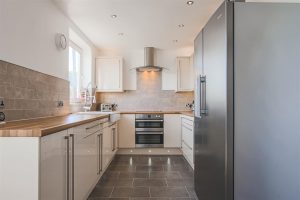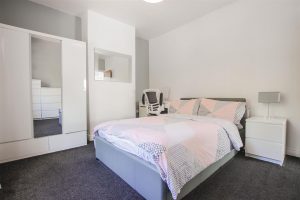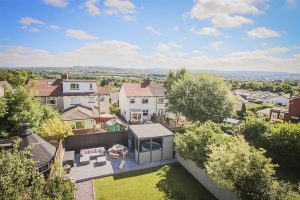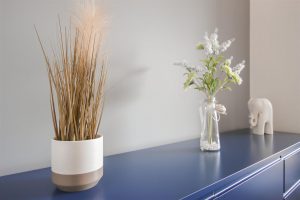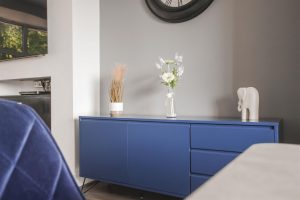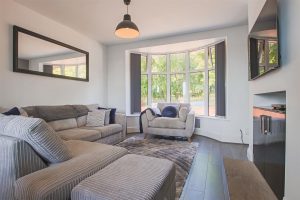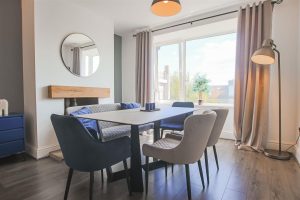A STUNNING, THREE-BEDROOM, SEMI-DETACHED FAMILY HOME WITH GAMES ROOM, GYM AND BEAUTIFUL GARDEN!
Situated in the heart of a highly popular, family-friendly, area of Burnley, boasting views over…
A STUNNING, THREE-BEDROOM, SEMI-DETACHED FAMILY HOME WITH GAMES ROOM, GYM AND BEAUTIFUL GARDEN!
Situated in the heart of a highly popular, family-friendly, area of Burnley, boasting views over Ightenhill Park to the front and open aspect views to the rear. Offering a versatile range of well-proportioned living accommodation, the property is immaculately presented making it ideal for a growing family looking for their dream family home. Currently set up with a games room, gym and additional family room, the property can be utilised to suit any prospective purchasers. Located close to local schools and amenities, the property also offers easy access to major commuter routes along the M65 towards Colne, Blackburn and Preston.
The property comprises briefly, to the ground floor; entrance to a welcoming hallway with stairs leading to the first floor and lower ground floor, and doors providing access to a spacious, open-plan living/dining room, contemporary fitted kitchen and a gym which leads to a storage room. To the lower ground floor is a hallway leading to a family room, games room, utility room and shower room. To the first floor is landing with doors leading to three bedrooms and a modern four-piece bathroom suite. Externally the property boasts gated off-road parking to the front for one vehicle with further paving and slate chippings. The rear of the property has an enclosed laid to lawn garden with raised bedding areas and decked terraced with sheltered hot tub area.
For further information, or to arrange a viewing, please contact our Burnley team at your earliest convenience.
4.39m x 2.13m(14'5 x 7')
UPVC front entrance door, central heating radiator, laminate flooring, stairs to the first floor, stairs to the lower ground floor and doors to reception room, kitchen and gym.
6.71m x 3.91m(22' x 12'10)
Open plan living/dining room with UPVC double glazed window to the rear, UPVC double glazed bay window to the front, central heating radiator, contemporary central heating radiator to the dining area, cast iron wood burning stove with stone hearth, spotlights and laminate flooring.
5.21m x 2.44m(17'1 x 8')
Two UPVC double glazed windows, range of high gloss wall and base units with wood effect surfaces, oven with hob, extractor hood, ceramic sink with spring neck mixer tap, space for American fridge freezer, central heating radiator, spotlights and part Karndean flooring.
3.40m x 2.79m(11'2 x 9'2)
Spotlights and door to a storage room.
Central heating radiator, wood effect flooring and door to a family room.
4.09m x 3.61m(13'5 x 11'10)
UPVC double glazed French doors to the rear, wood effect flooring, central heating radiator, spotlights and doors to games room and utility room.
3.81m x 3.61m(12'6 x 11'10)
Central heating radiator, laminate flooring, spotlights and extractor fan.
1.40m x 1.19m(4'7 x 3'11)
Plumbing for washing machine, space for dryer, wood effect worktop and door to a shower room.
1.80m x 1.70m(5'11 x 5'7)
UPVC double glazed frosted window, low basin WC, pedestal wash basin, corner direct feed shower unit and tiled flooring.
UPVC double glazed window, loft access, smoke alarm and doors to three bedrooms and bathroom.
3.91m x 3.05m(12'10 x 10'110)
UPVC double glazed window with views, central heating radiator.
3.40m x 3.40m(11'2 x 11'2)
UPVC double glazed window and central heating radiator.
2.11m x 2.11m(6'11 x 6'11)
UPVC double glazed window and central heating radiator.
2.59m x 2.21m(8'6 x 7'3)
UPVC double glazed frosted window, low basin WC, vanity top wash basin, direct feed shower unit, freestanding bath, tiled elevations and tiled flooring.
Off road parking for numerous vehicles on a paved driveway.
Laid to lawn garden with gravel chippings, decked seating area and a covered hot tub area at the bottom of the garden.
21 Manchester Road, Burnley, BB11 1HG
