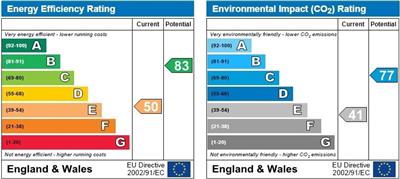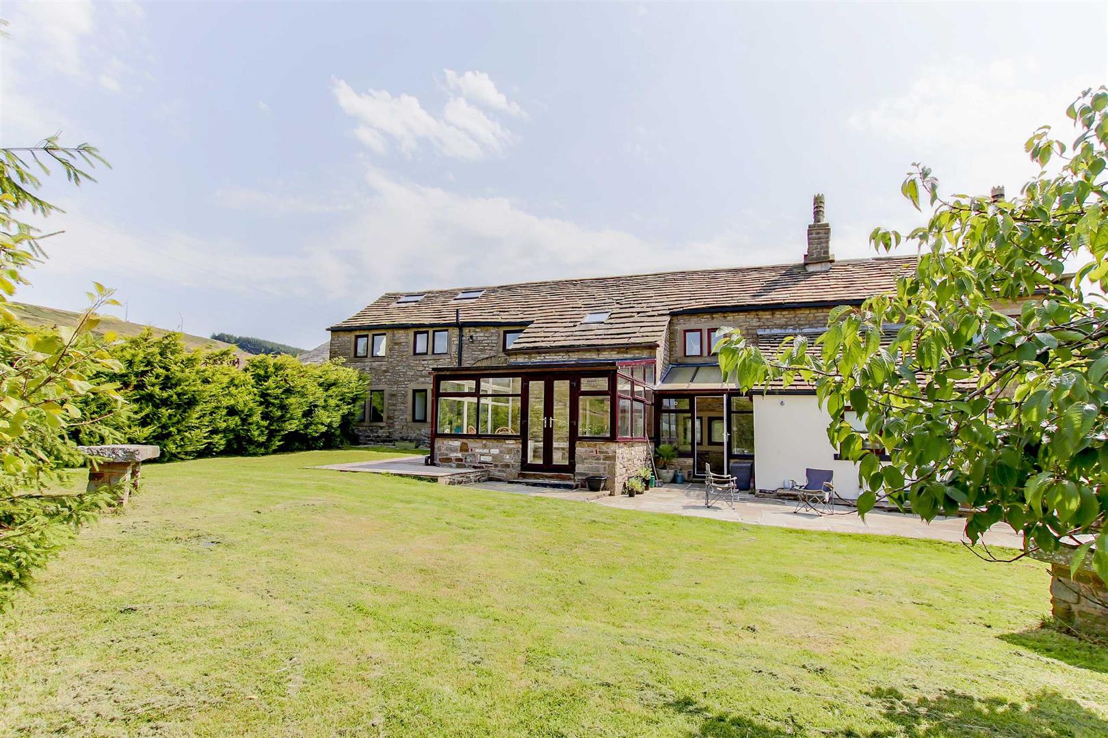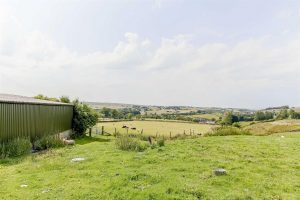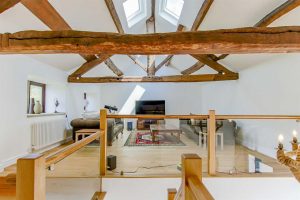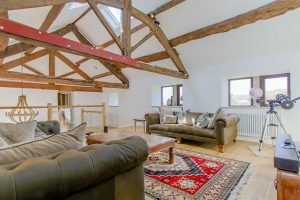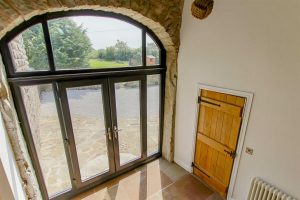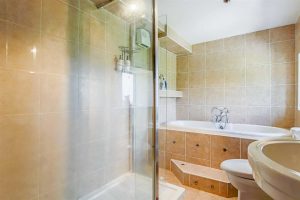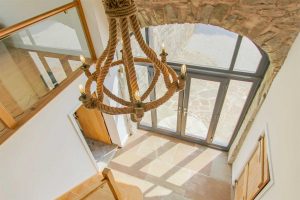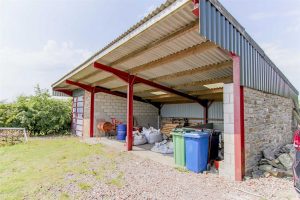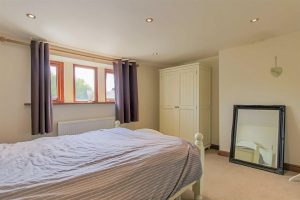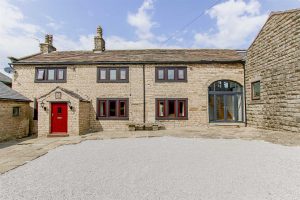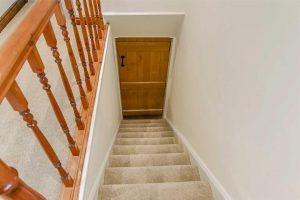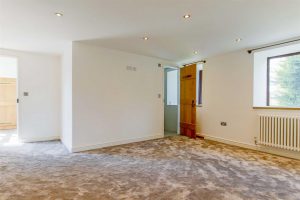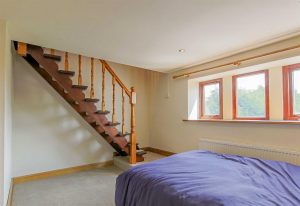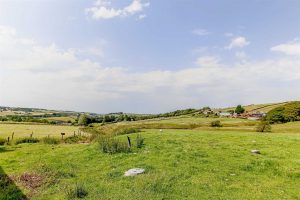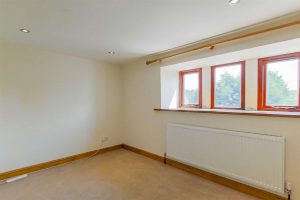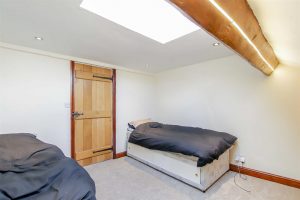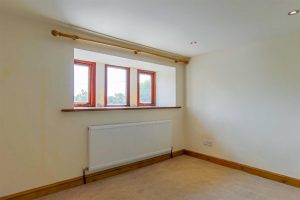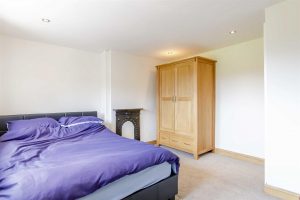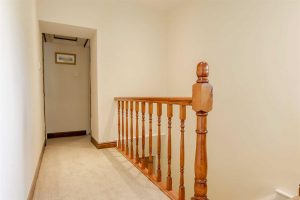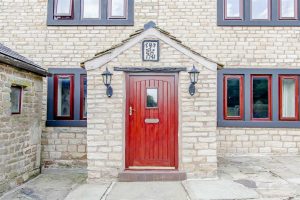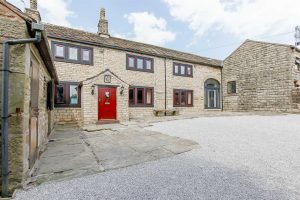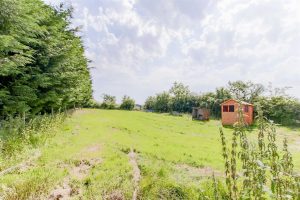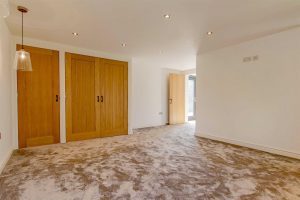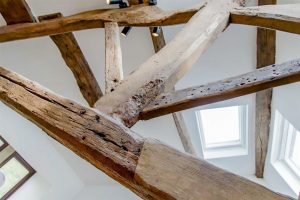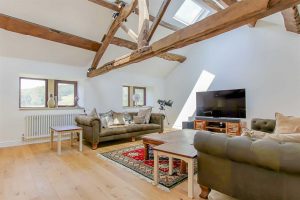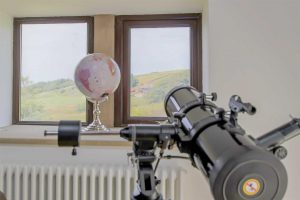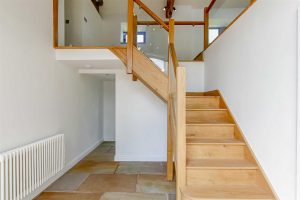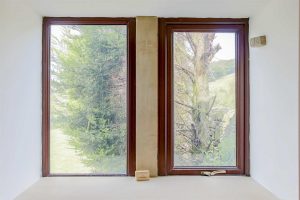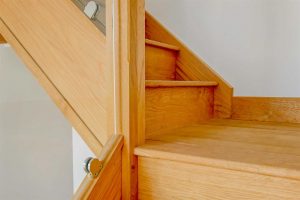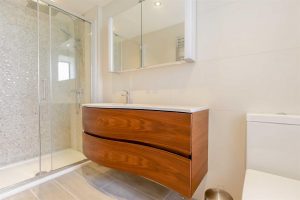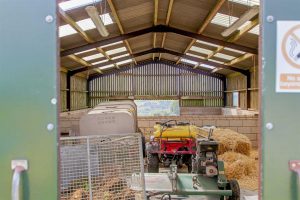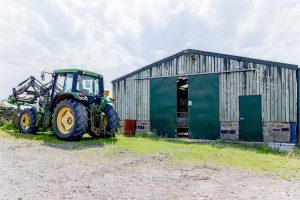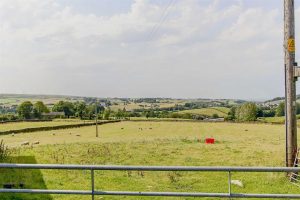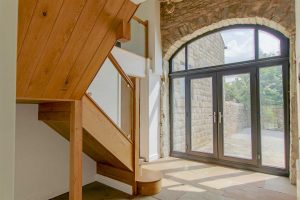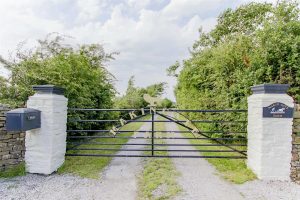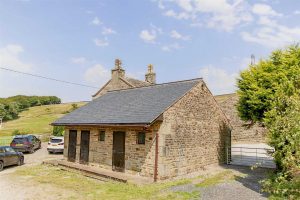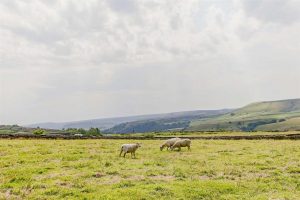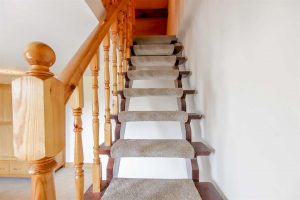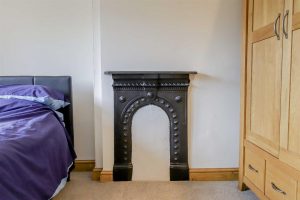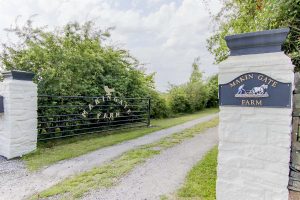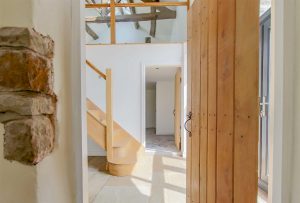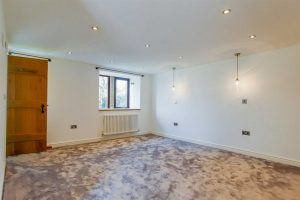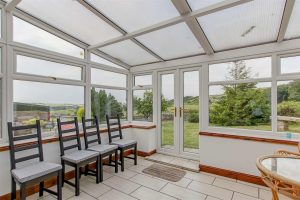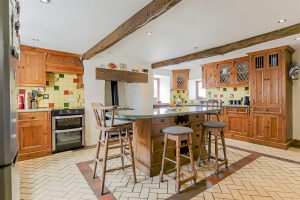AN EXCEPTIONAL FARM HOUSE WITH CONTEMPORARY CONVERTED BARN 16 ACRES OF LAND AND 4 STABLES!
'Makin Gate Farm' is a beautiful, farm house situated in the rural heart of Haslingden. Although…
AN EXCEPTIONAL FARM HOUSE WITH CONTEMPORARY CONVERTED BARN 16 ACRES OF LAND AND 4 STABLES!
‘Makin Gate Farm’ is a beautiful, farm house situated in the rural heart of Haslingden. Although seemingly isolated. the property is within easy reach of motorway links, making it perfect for commuters or busy families. With unrivalled open views over privately owned land and a number of sizeable outbuildings, the property would be the dream investment for anybody with equestrian or farming interests. Having been maintained to a great standard throughout, with the addition of a state of the art barn conversion added only recently, the property is a credit to its current occupants and comprises briefly; a ground floor entrance porch which leads to a traditionally styled, professionally fitted antique pine kitchen, which provides access to a staircase to the first floor, dining room and utility room with WC access. The first reception room leads through to a second larger reception room, which has access to a conservatory and through to the attached barn. The barn has been professionally converted into a modern annex with an imposing arched entrance and oak fixtures. The barn is split over two storeys and provides an en suite double bedroom, WC facility and a first floor lounge which features restored beams and oak flooring, as well as twin aspect windows, showcasing the views. Through the barn you can access the first floor landing which provides access to four bedrooms and a house bathroom suite. The second bedroom houses a staircase to the second floor where you will find an attic room.
Externally the property benefits from a number of outbuildings including two detached barns, four stables and a tack room. Surrounding the property is 16 acres of land secured with dry stone walls. With two gravel yards- perfect for horse boxes or mobile home storage! There is also an enclosed lawn garden with planted
Solid wood panelled front entrance door, original stone shelving, centre light point, tiled flooring and a stable door to the kitchen.
5.49 x 4.19(18'0ft x 13'9ft)
Solid antique pine craftsman made wall and base units with granite effect surfaces and complementary tiled splashbacks, complementary island bar, composite one and a half bowl sink with drainer and mixer tap, inset multi fuel cast iron burning stove, electric oven with a four induction ring hob and extractor hood, glass fronted display units with leading, central heating radiator, original exposed beams to the ceiling, three ceiling light point, continued tiled flooring, three hardwood mullion windows, stairs to the first floor and craftsman made solid oak door to the utility and dining room.
3.20 x 1.93(10'6ft x 6'4ft)
Hardwood double glazed mullion window, wood panelled wall and base units, inset Belfast sink, plumbing for washing machine, continued tiled flooring, part tiled elevations and a solid oak door to the WC and back porch.
Hardwood double glazed mullion window, Eco flush WC unit, wall elevated wash basin, continued tiled flooring, centre light point and a central heating radiator.
UPVC double glazed window and door to the rear with a sloped polycarbonate roof and original stone flooring,
4.93 x 4.01(16'2ft x 13'2ft)
Two hardwood double glazed mullion windows with stone sills, original stone flooring, exposed stone chimney breast with an open flue fire, centre light point, central heating radiator, alcove antique pine fitted storage shelving with display fronts, fitted under stair storage and a solid oak door to reception room one.
7.54 x 3.23(24'9ft x 10'7ft)
Hardwood double glazed mullion window and French door to the conservatory, oak wood flooring, exposed oak beams to the ceiling, five feature wall lights, central heating radiator, original stone built chimney breast with an electric fire, exposed original stone elevations, television point and a solid oak door to the barn entrance hallway.
4.19 x 3.84(13'9ft x 12'7ft)
UPVC double glazed surround with a sloped polycarbonate roof and French doors to the rear, tiled flooring and a television point.
5.89 x 2.74(19'4ft x 9'0ft)
Indian Stone Flooring. Oak staircase to the first floor, Victorian style central heating radiator, double height ceiling, spotlights, smoke alarm, doors leading to WC and ground floor bedroom.
1.88 x 1.02(6'2ft x 3'4ft)
UPVC double glazed window, twin flush WC, high gloss vanity elevated wash basin, central heating radiator, Indian Stone flooring.
5.23 x 5.05(17'2ft x 16'7ft)
UPVC double glazed window, spotlights, side lights, Victorian style central heating radiator, fitted wardrobes and storage, door leading to an en suite.
3.10 x 1.27(10'2ft x 4'2ft)
UPVC double glazed frosted window. Twin flush WC, vanity elevated wash basin, double shower enclosure with direct feed rainfall shower head. Chrome heated towel rail, tiled flooring, spotlights.
8.48 x 5.18(27'10ft x 17'0ft)
Three UPVC double glazed windows, oak flooring, exposed restored beams, TV point, Velux windows, three Victorian style radiators, door leading to the main first floor hallway.
Hardwood double glazed mullion window, central heating radiator, three feature wall lights, spotlights to the ceiling and solid oak doors to two bedrooms and the bathroom.
4.72 x 3.48(15'6ft x 11'5ft)
Three hardwood double glazed mullion windows, central heating radiators, fitted hand crafted wall to wall wardrobes and a centre light point.
3.58 x 3.73(11'9ft x 12'3ft)
Three hardwood double glazed mullion windows, central heating radiator, centre light point, feature original cast iron fire surround and stairs to the second floor.
3.71 x 3.25(12'2ft x 10'8ft)
Velux skylight window, central heating radiator and handmade antique pine wall to wall storage.
3.43 x 2.64(11'3ft x 8'8ft)
Hardwood double glazed mullion window, central heating radiator and handmade wall to wall storage.
4.06 x 1.91(13'4ft x 6'3ft)
Four piece white suite comprising; tiled panelled roll top bath with a chrome hand held shower mixer tap, double walk in shower enclosure with an electric feed shower, low base WC unit and pedestal wash basin, fully tiled elevations and flooring, Victorian styled central heating radiator, centre light point, vanity mirror and hardwood double glazed mullion window.
Centre light point, spotlights to the ceiling, eaves storage and exposed beams.
16 Acres of fenced grazing land, four stables plus tack room, a variety of outbuildings one of which is a portal framed building(30' x 5') and has solid barn door access and is split into two sections.
The property is gated and private with a tree lined driveway, has two front yards perfect for horse waggons, separate detached building with three bays, two of which are open fronted.
Bore Hole
LPG gas central heating system *new*
100ml double glazed, insulated units in the barn.
Fully sandblasted externally
New gutters and soffits
75 Bank St, Rawtenstall, Rossendale, BB4 7QN.
