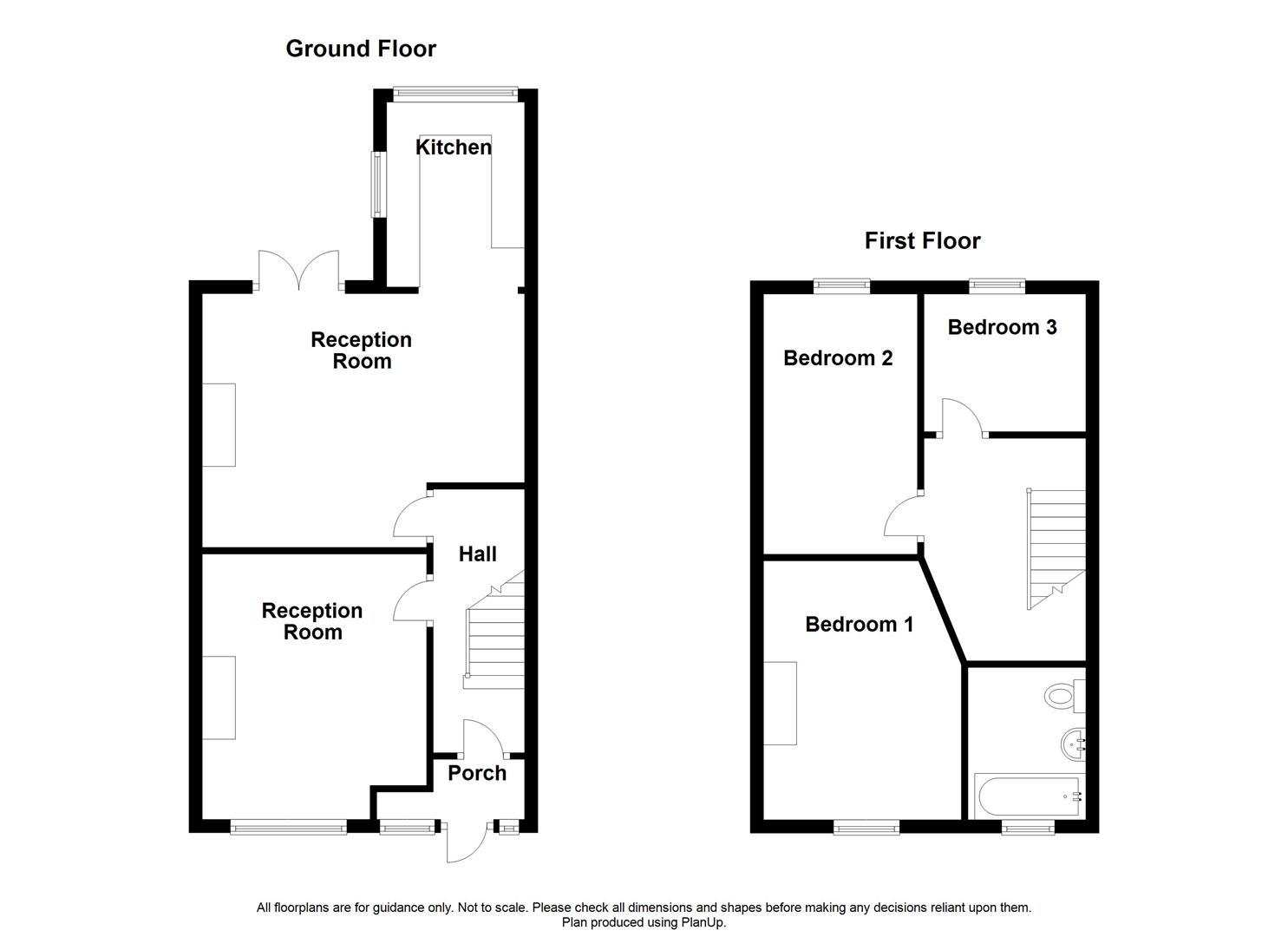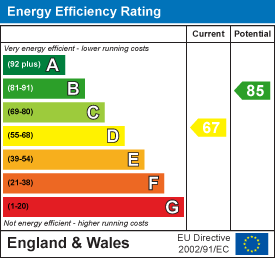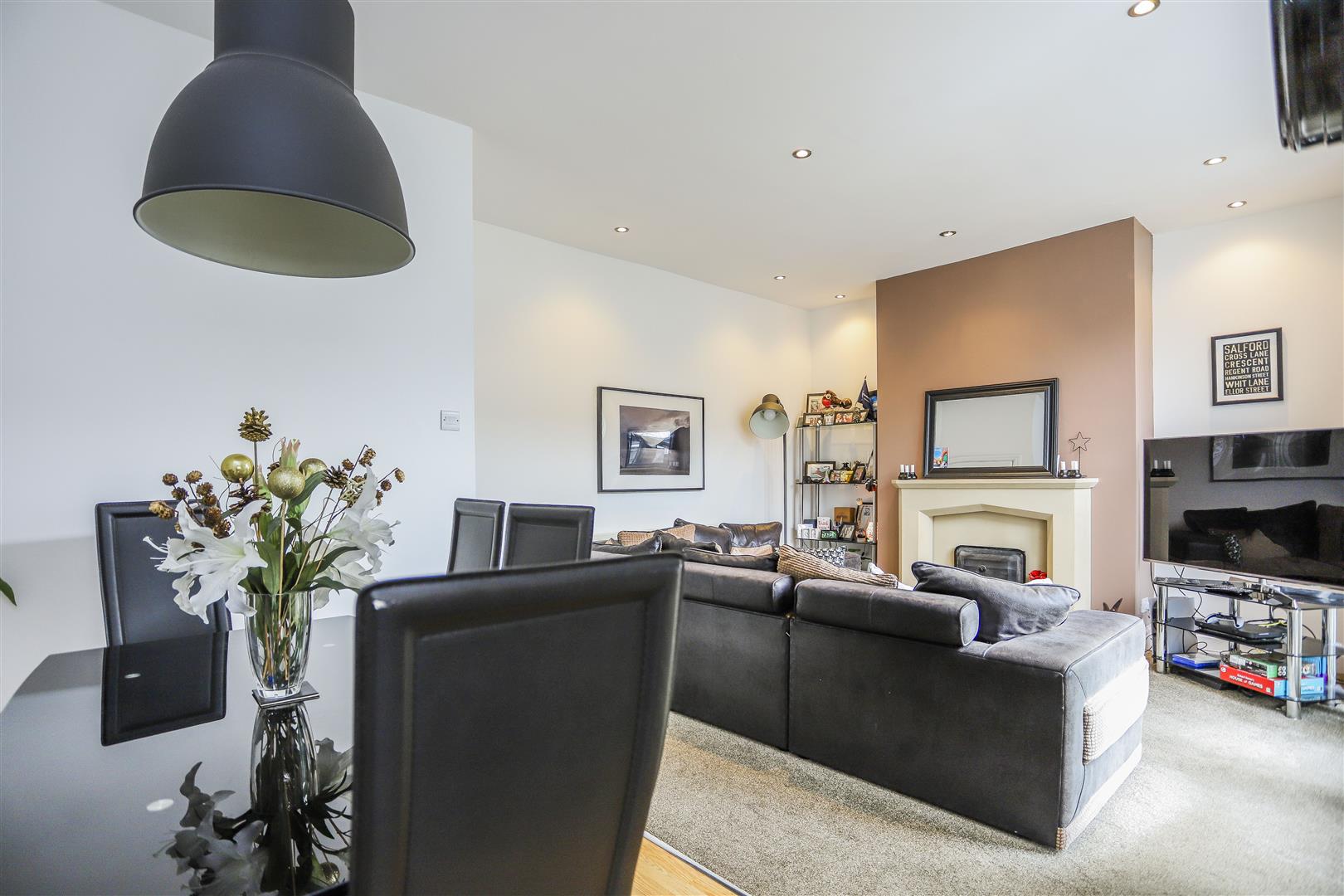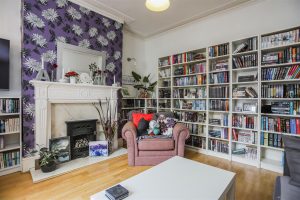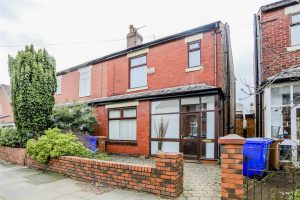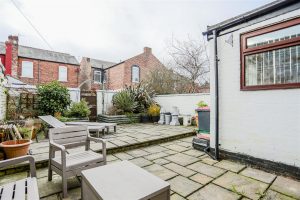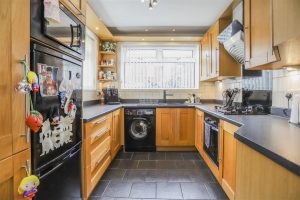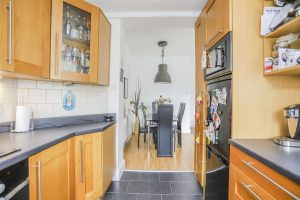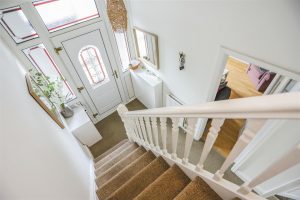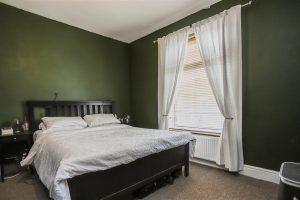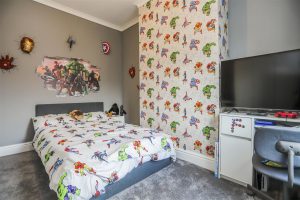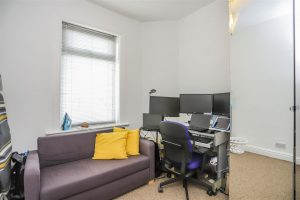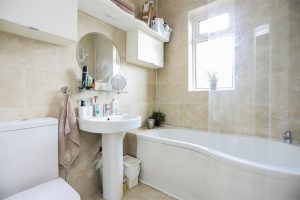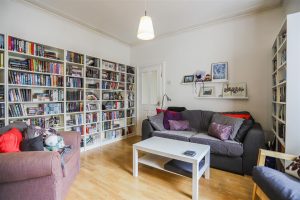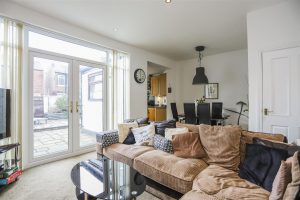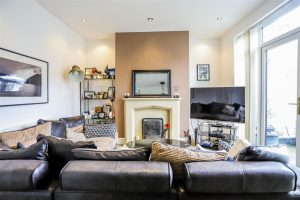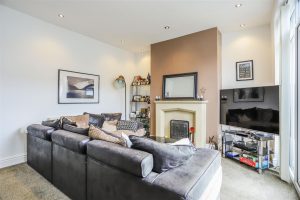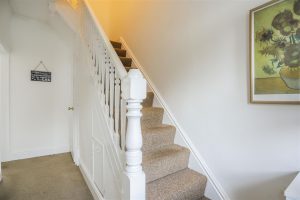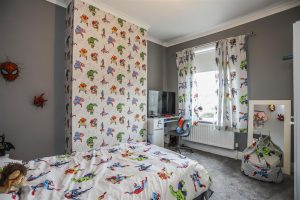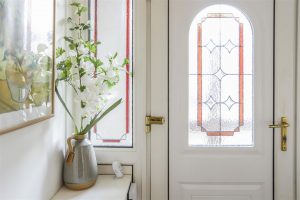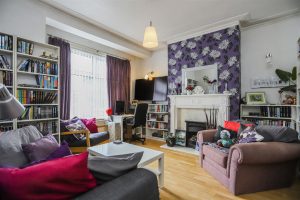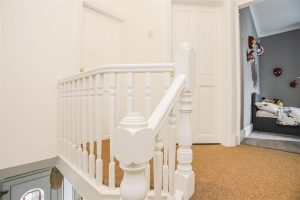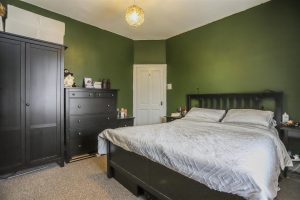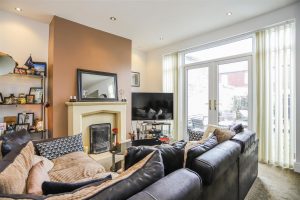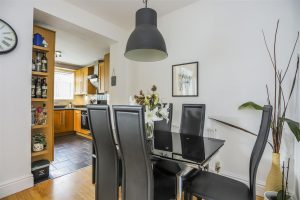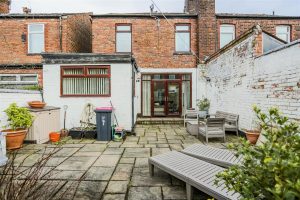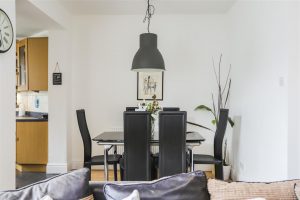AN EXCEPTIONALLY SPACIOUS, IMMACULATELY PRESENTED, THREE BEDROOMED SEMI DETACHED HOME WITH A SIZEABLE GARDEN!
Presented to the market in a highly sought after area of Salford, is this…
AN EXCEPTIONALLY SPACIOUS, IMMACULATELY PRESENTED, THREE BEDROOMED SEMI DETACHED HOME WITH A SIZEABLE GARDEN!
Presented to the market in a highly sought after area of Salford, is this superb three bedroomed semi detached home. Suited perfectly to a couple or family looking to up size, the property is within close proximity of schools, amenities and transport links to Manchester City Centre, Salford Quays and Media City. Boasting enviable living space throughout and a sizeable rear garden, the property comprises briefly;
Entrance into a welcoming hallway via a porch. The hallway houses a staircase to the first floor and has doors leading to two reception rooms, the second of which allowing through access to a fitted kitchen. To the first floor, you will find three bedrooms and a house bathroom suite.
Externally, the property boasts a fully paved courtyard garden with planted beds and pots to the rear and a gated front garden. Viewings can be arranged by calling our Swinton team today.
3.07m x 1.30m(10'1 x 4'3)
Tiled flooring, UPVC double glazed door leading to the hallway.
4.09m x 1.96m(13'5 x 6'5)
Central heating radiator, staircase to the first floor, under stair storage, cornice coving, doors leading to two reception rooms.
4.39m x 4.01m(14'5 x 13'2)
UPVC double glazed window, central heating radiator, wood effect flooring, cornice coving, ceiling rose, gas fire to the chimney breast.
5.99m x 3.76m(19'8 x 12'4)
UPVC double glazed doors to the rear, two central heating radiators, spotlights, TV point, gas fire to the chimney breast, open to the kitchen
2.97m x 2.54m(9'9 x 8'4)
Two UPVC double glazed windows, range of wood panelled wall and base units, granite effect work surfaces, tiled splash backs, granite coated one and a half bowl sink, drainer and mixer tap, plumbing for a washing machine, space for a fridge, electric oven and a gas hob, extractor hood, under unit lighting.
4.01m x 3.76m(13'2 x 12'4)
UPVC double glazed window, central heating radiator, ceiling rose.
3.71m x 3.25m(12'2 x 10'8)
UPVC double glazed window, central heating radiator, coving.
2.84m x 2.82m(9'4 x 9'3)
UPVC double glazed window, central heating radiator.
2.16m x 1.93m(7'1 x 6'4)
UPVC double glazed frosted window, panelled bath with an electric feed shower, pedestal wash basin, twin flush WC, fully tiled elevations, tiled flooring, wall hung radiator.
Rear enclosed yard
113 Chorley Road, Swinton, Manchester, M27 4AA.
