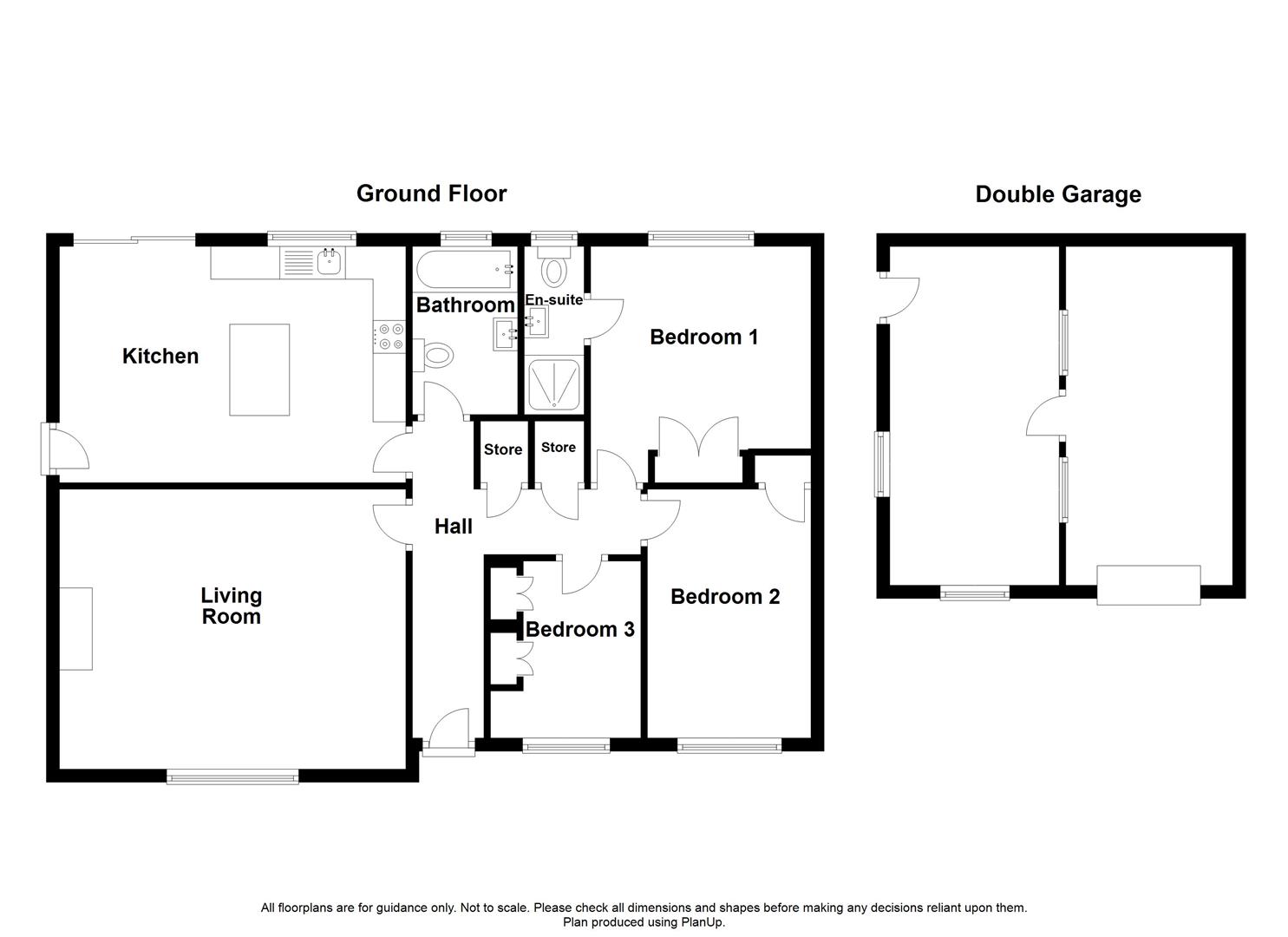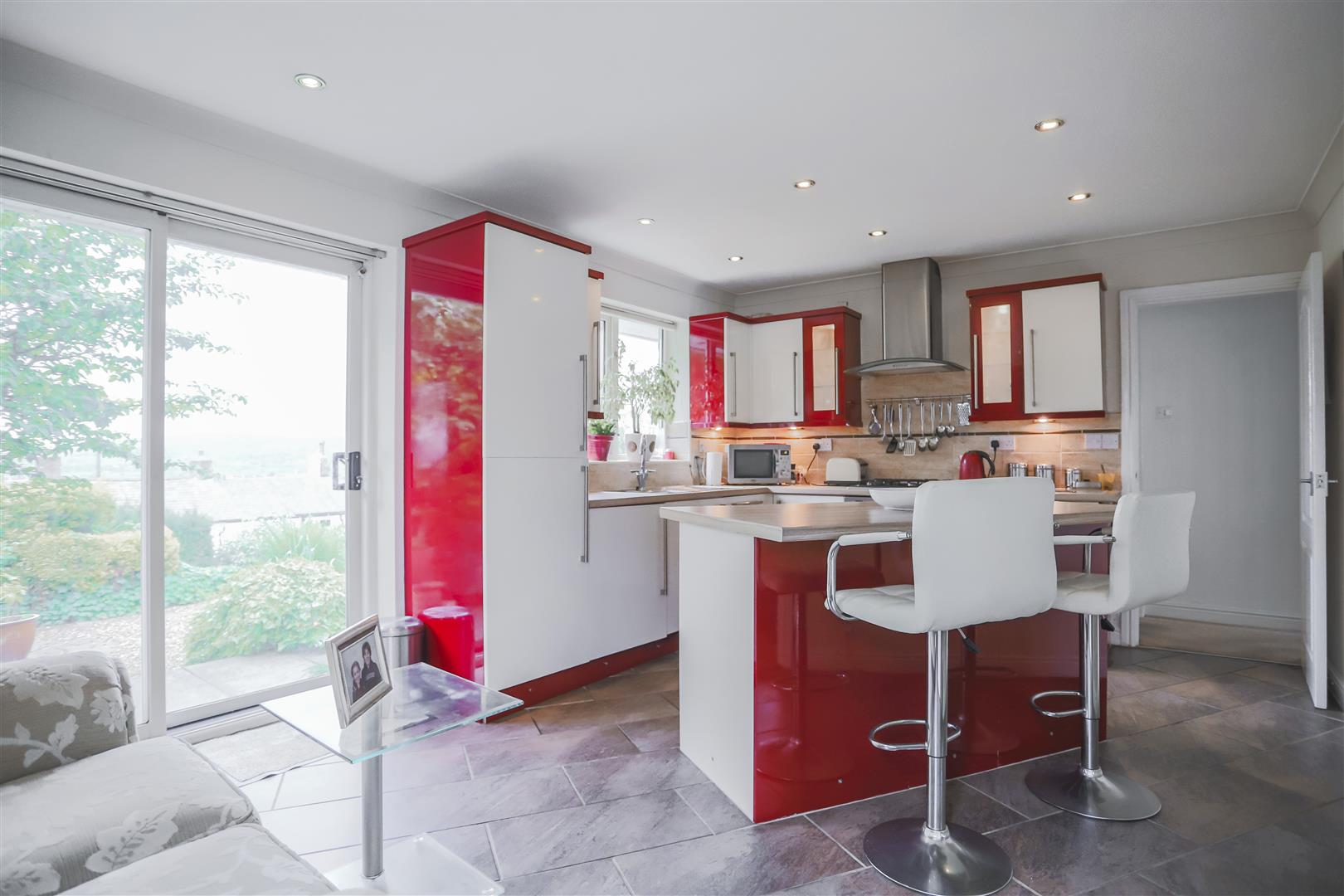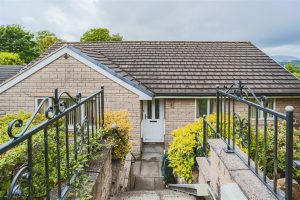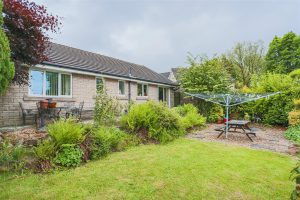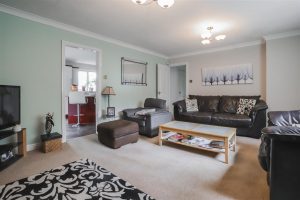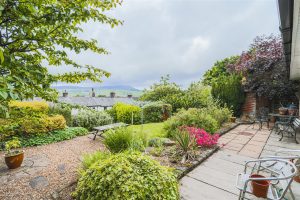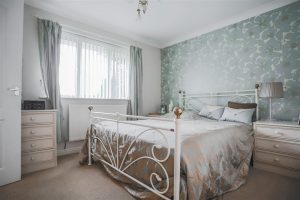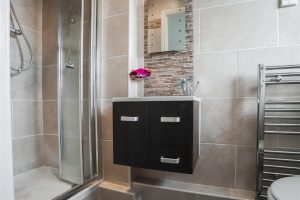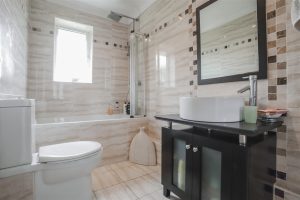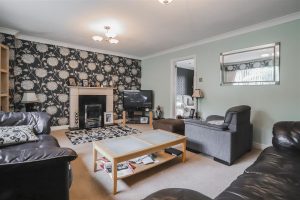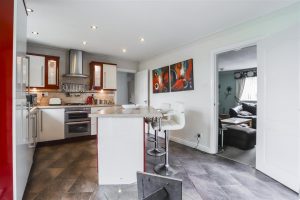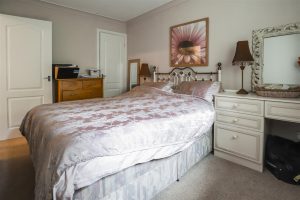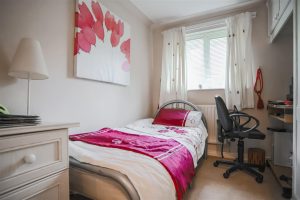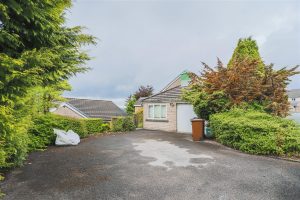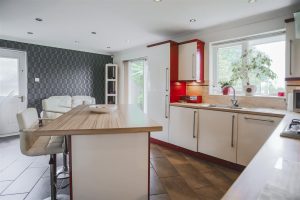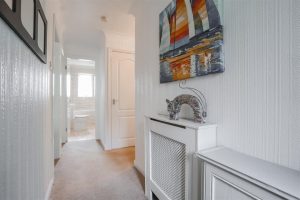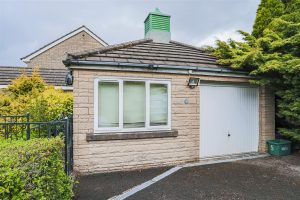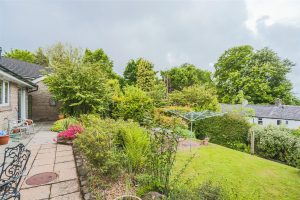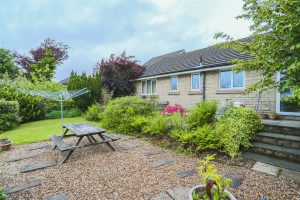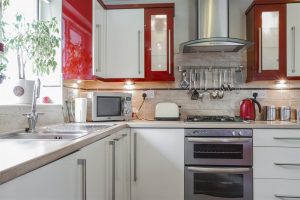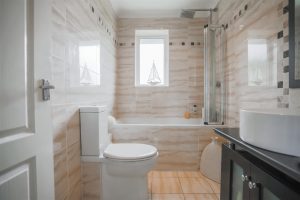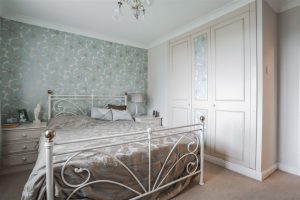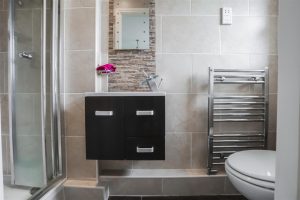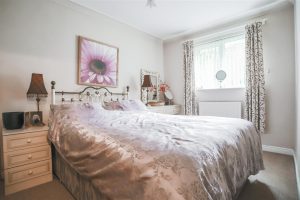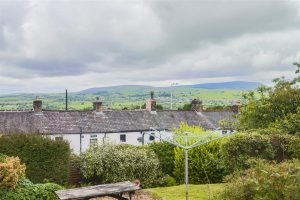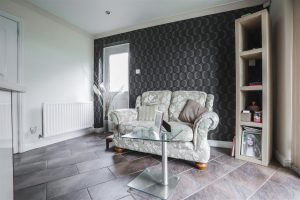A SUPERB THREE BEDROOM TRUE BUNGALOW WITH GORGEOUS COUNTRYSIDE VIEWS AND OFF ROAD PARKING
Nestled in a quiet area of Brierfield sits this spacious three bedroom true bungalow…
A SUPERB THREE BEDROOM TRUE BUNGALOW WITH GORGEOUS COUNTRYSIDE VIEWS AND OFF ROAD PARKING
Nestled in a quiet area of Brierfield sits this spacious three bedroom true bungalow that is being welcomed to the property market. Perfectly suited for a small family who are looking to find their dream home. The property boasts spacious interiors, beautiful countryside views over pendle hill, a double garage and off road parking. Situated close to well regarded schools, local amenities and is near major commuter routes. This property is not one to be missed!
The property comprises briefly; entrance to the hallway which has doors providing access to the spacious living room, kitchen, three piece bathroom suite, three good sized bedrooms and two storage cupboards.The living room has doubles doors leading to the bright kitchen which has stylish wall and base units, integrated appliances and a sliding doors leading to the beautiful rear garden. The main bedroom has a door providing access to the three piece en-suite shower room.
Externally, to the front of the property there is ample off road parking, a double garage and steps leading down to the property, To the rear of the property there is a beautiful enclosed garden with a paved patio, laid to lawn area, mature shrubbery and bedding areas.
For further information, or to arrange a viewing, please contact our Burnley team at your earliest convenience.
Enter via a composite front door leading into the hall.
3.99m x 3.68m(13'01 x 12'01)
Central heating radiator, coving to the ceiling, smoke alarm, doors leading to the living room, kitchen, three bedrooms, bathroom and storage.
5.26m x 4.27m(17'03 x 14)
UPVC double glazed window, central heating radiator, coving to the ceiling, gas fire, television point, door leading to the kitchen.
5.28m x 3.61m(17'04 x 11'10)
UPVC double glazed window, central heating radiator, gloss wall and base units with laminate worktops, stainless steel one and a half sink and drainer with mixer tap, double oven, four ring gas hob, extractor hood, breakfast bar, island, integrated fridge freezer, integrated dishwasher, integrated washing machine, coving to the ceiling, spotlights, part tiled elevations, tiled flooring, UPVC double glazed sliding door leading out to the rear garden, UPVC double glazed door leading out to the side of the property.
2.57m x 1.60m(8'05 x 5'03)
UPVC double glazed frosted window, central heated towel rail, dual flush WC, vanity top wash basin with mixer tap, tiled bath with mixer tap and overhead main feed shower and rainfall head, coving to the ceiling, tiled elevations, tiled flooring.
3.63m x 3.40m(11'11 x 11'02)
UPVC double glazed window, central heating radiator, fitted wardrobes, door leading to the en-suite.
2.54m x 0.91m(8'04 x 3)
UPVC double glazed window, central heated towel rail, dual flush WC, vanity top wash basin with mixer tap, main feed shower, tiled elevations, tiled flooring, spotlights, coving to the ceiling.
3.78m x 2.49m(12'05 x 8'02)
UPVC double glazed window, central heating radiator, coving to the ceiling, door leading to the storage cupboard.
2.69m x 2.29m(8'10 x 7'06)
UPVC double glazed window, central heating radiator, fitted wardrobes, coving to the ceiling.
Tarmacadam's driveway, detached garage, steps down to the property.
5.16m x 5.16m(16'11 x 16'11)
Two UPVC double glazed windows, UPVC double glazed door, up and over garage door.
Enclosed garden with paved patio, laid to lawn and bedding areas, mature shrubbery.
21 Manchester Road, Burnley, BB11 1HG
