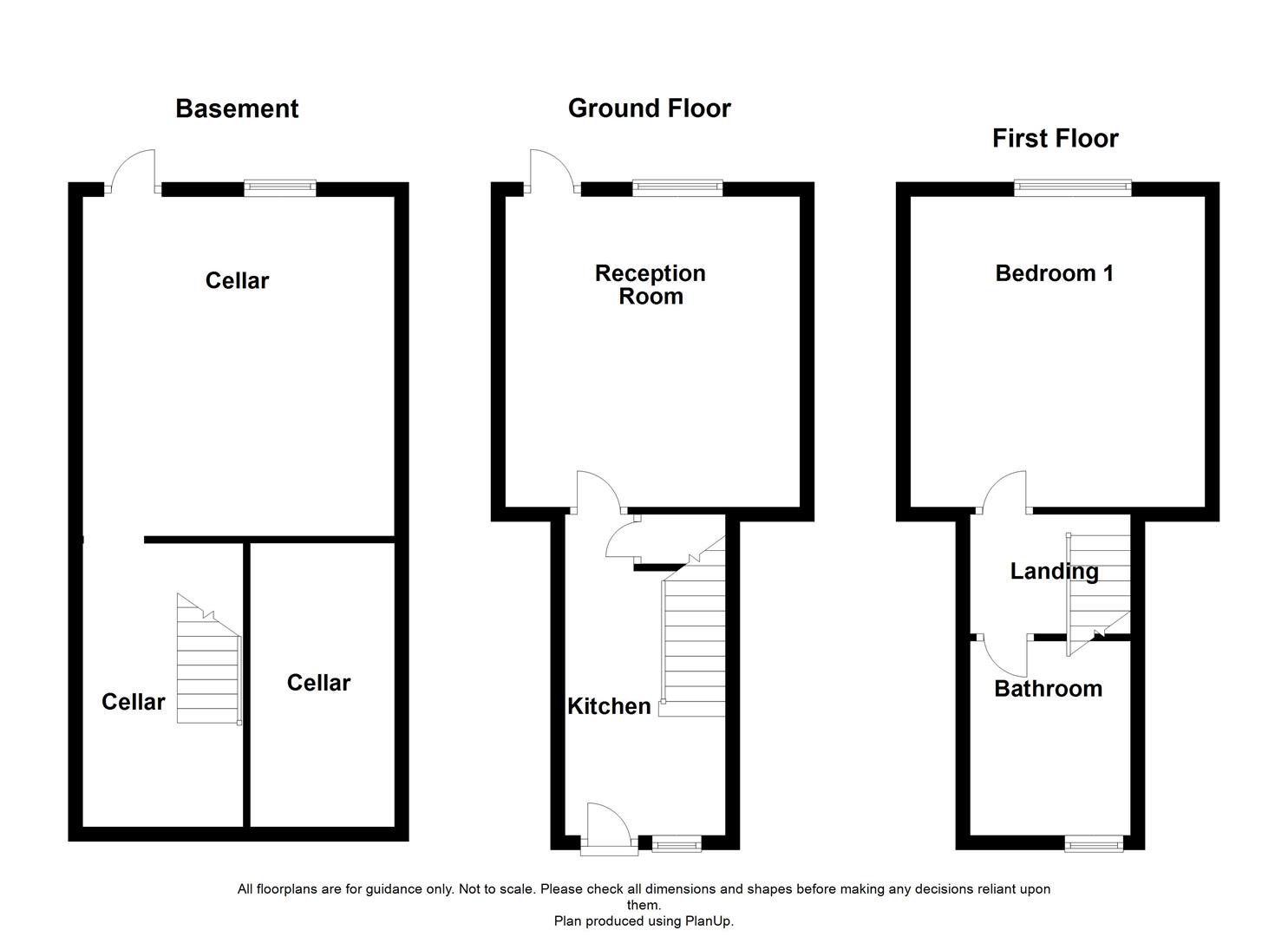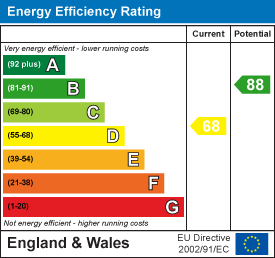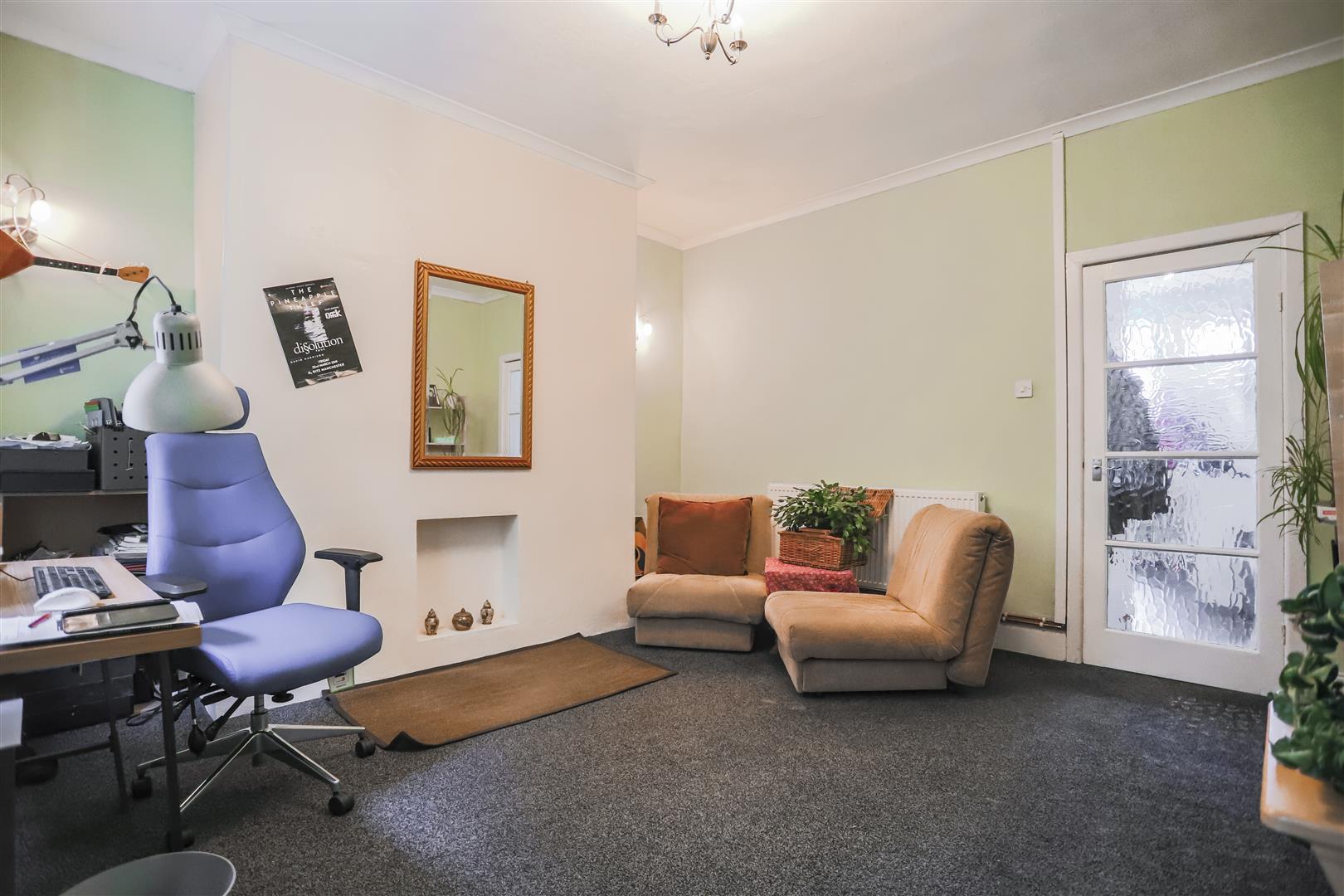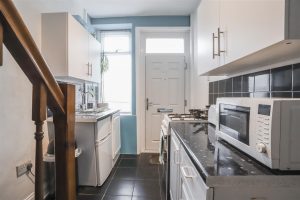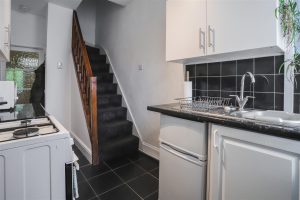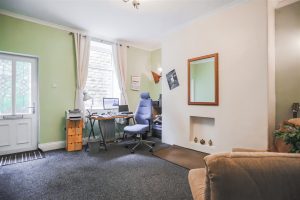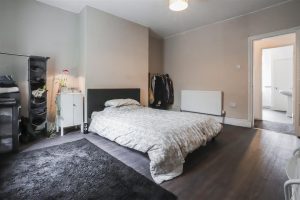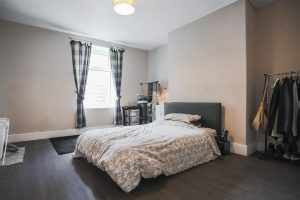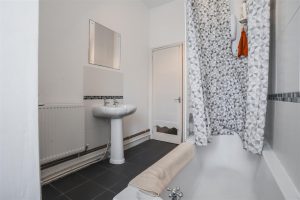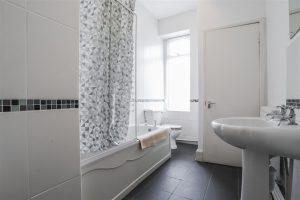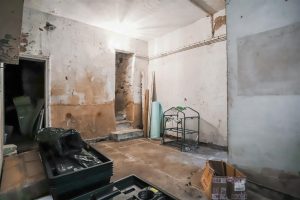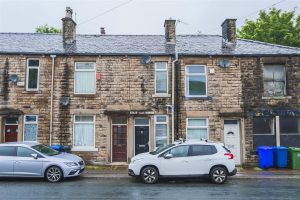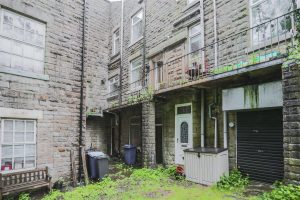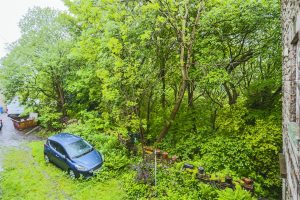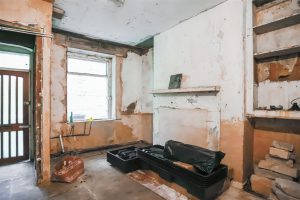- 1 Bed
- 1 Bath
- 1 Receptions
A BRIGHT ONE BEDROOM MID TERRACE PROPERTY
This bright one bedroom mid terrace property is being welcomed to the property market. Perfectly suited for a single occupancy, first…
A BRIGHT ONE BEDROOM MID TERRACE PROPERTY
This bright one bedroom mid terrace property is being welcomed to the property market. Perfectly suited for a single occupancy, first time buyer or rental investor. The property boasts a fitted kitchen, a good sized living room, a spacious bedroom, and a three piece bathroom suite. Situated in a good location close to the town center close to well regarded schools, local amenities and is perfect for accessing major commuter routes to Bury, Rawtenstall and Manchester.
The property comprises briefly; entrance to the kitchen which has stairs leading to the first and lower ground floor and a door providing access to the living room. The living room has a door providing access to the shared access Juliet balcony. To the first floor, there is a landing with doors leading to a bedroom and a three piece bathroom suite. To the lower ground floor there are three cellar rooms and a door which leads to a shared access garden/road.
Externally, to the rear of the property there is a shared access garden/road.
For further information, or to arrange a viewing, please contact our Rochdale team at your earliest convenience.
4.57m x 1.98m(15'00 x 6'06)
UPVC double glazed window, central heating radiator, laminate wall and base units, laminate worktops, stainless steel sink with drainer and mixer taps, freestanding double oven, space for fridge/freezer, tiled flooring, part tiled elevations, stairs to the first floor, door to the cellar, living room, smoke alarm.
4.32m x 4.09m(14'02 x 13'05)
UPVC double glazed window, central heating radiator, coving, UPVC double glazed doors to shared access balcony, television point.
2.03m x 0.94m(6'08 x 3'01)
Smoke alarm access to attic, doors to one bedroom and bathroom.
4.42m x 4.06m(14'06 x 13'04)
UPVC double glazed window, central heating radiator, wood effect floor.
3.20m x 1.98m(10'06 x 6'06)
UPVC double glazed window, central heating radiator, low basin WC, pedestal wash basin with traditional taps, panel bath with traditional taps, tiled elevations, door to boiler cupboard, overhead electric feed shower.
4.27m x 1.88m(14'00 x 6'02)
Fuse box, electric and gas metre, doorway to cellar room two.
4.32m x 3.96m(14'02 x 13'00)
Wood single glazed window, doorway to cellar room three, wood door to shared access garden.
4.24m x 1.17m(13'11 x 3'10)
11 Cheetham St, Rochdale, OL16 1DG
