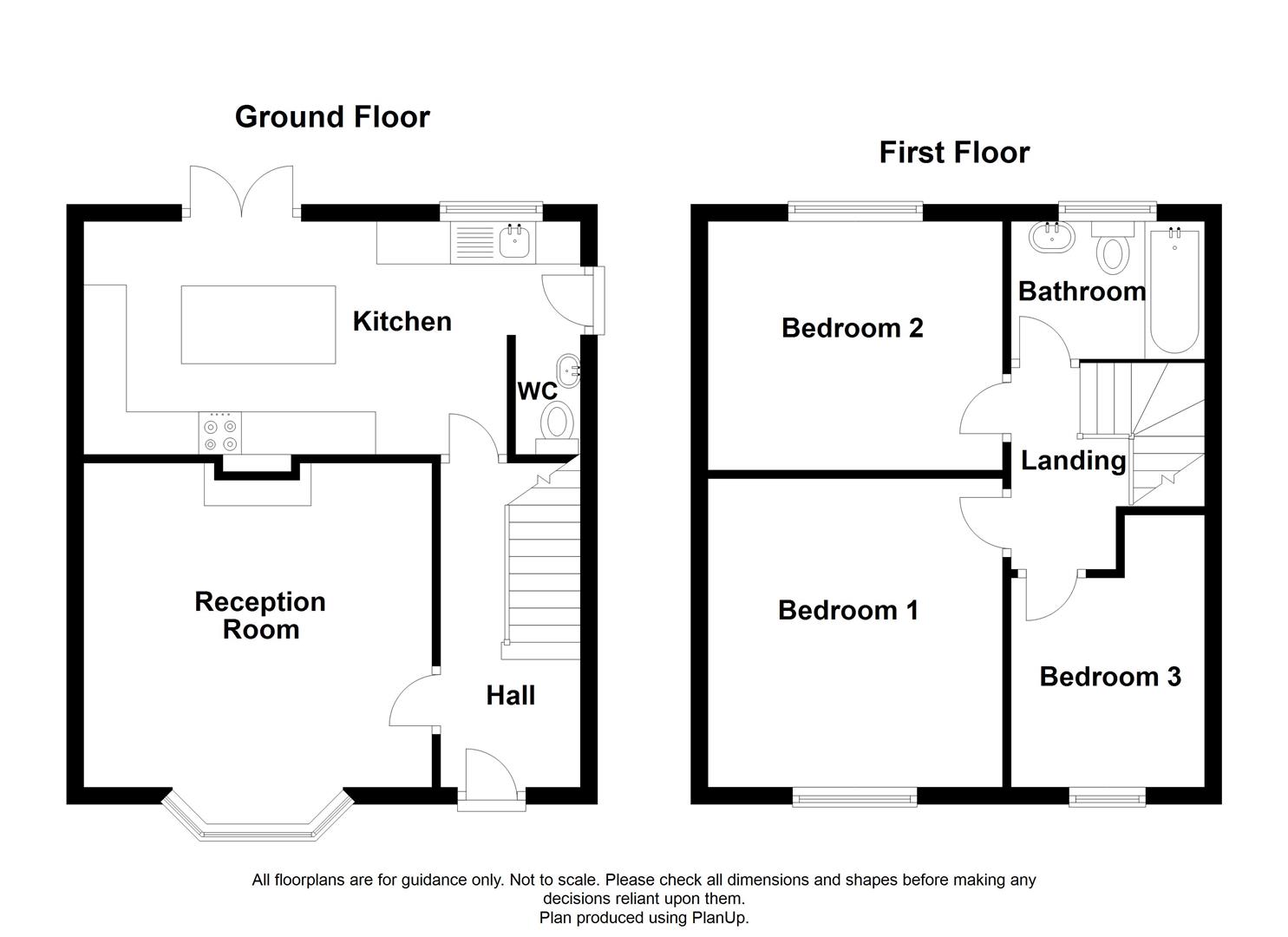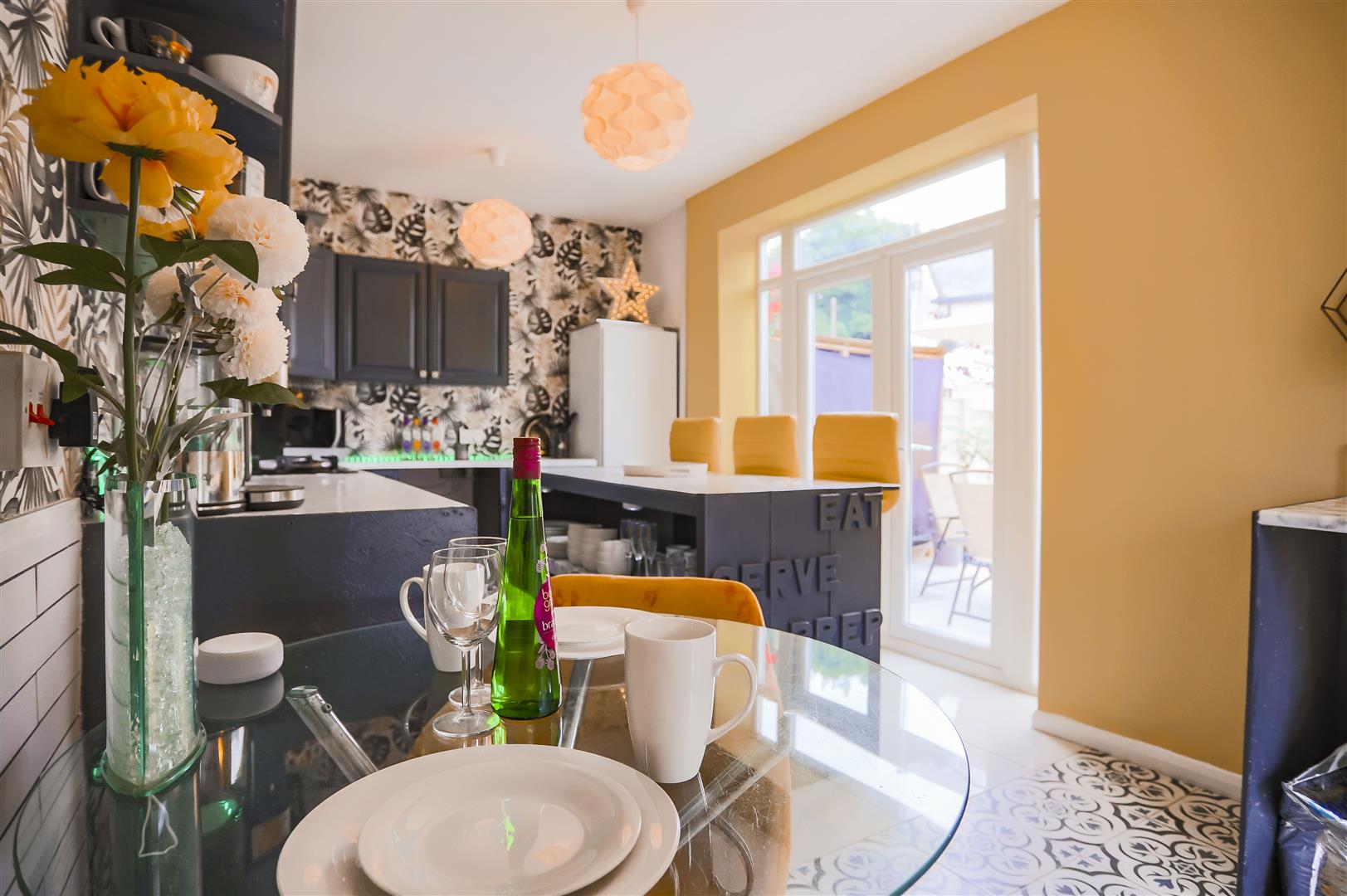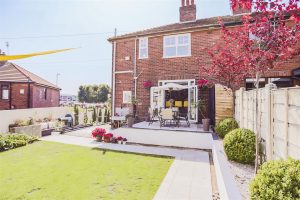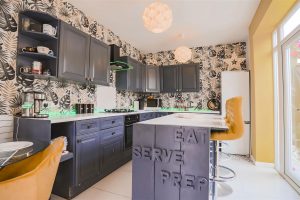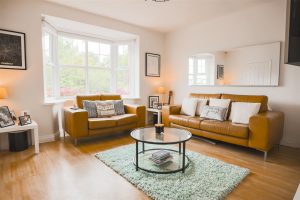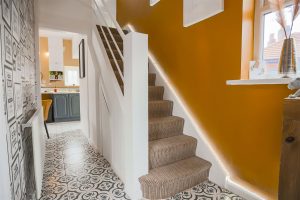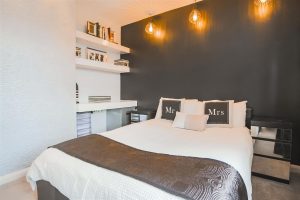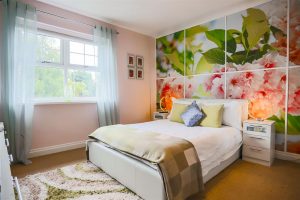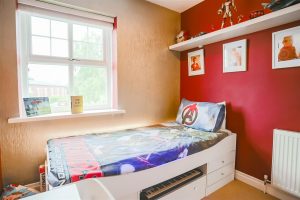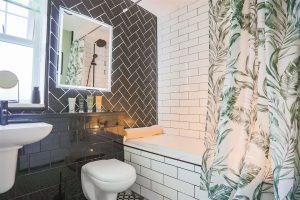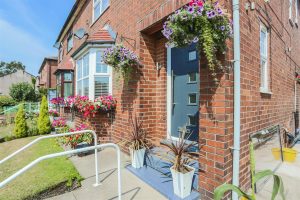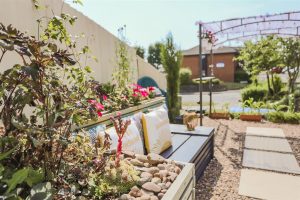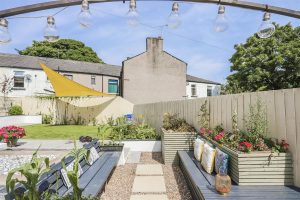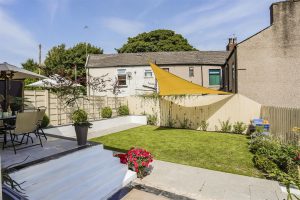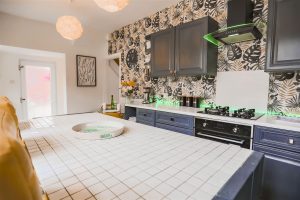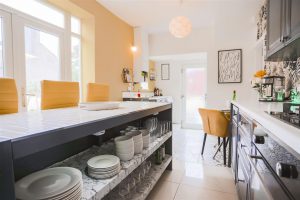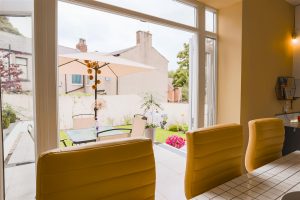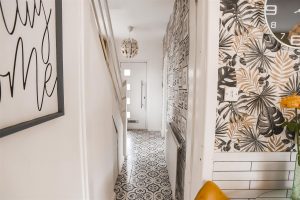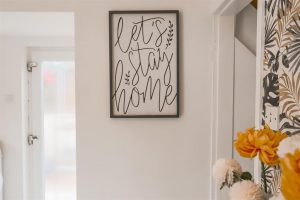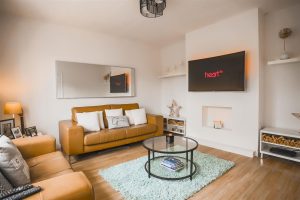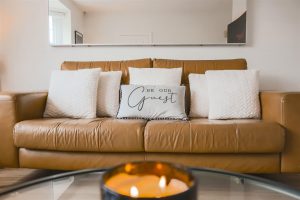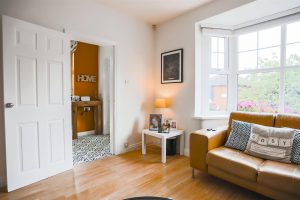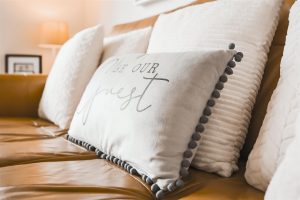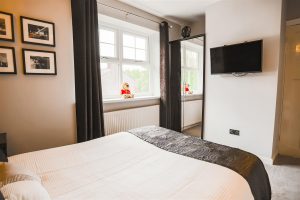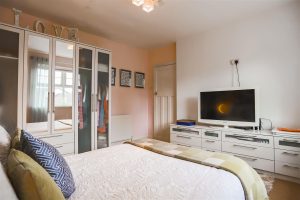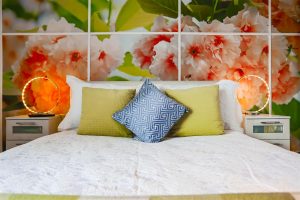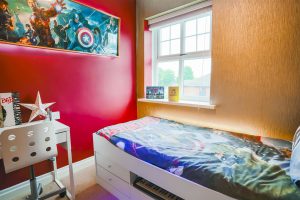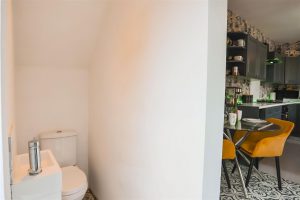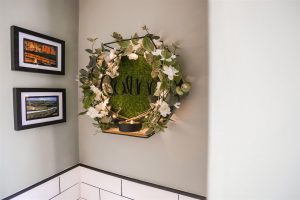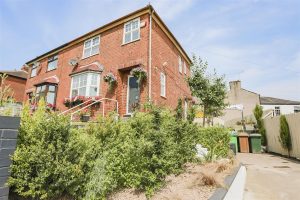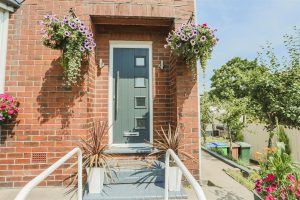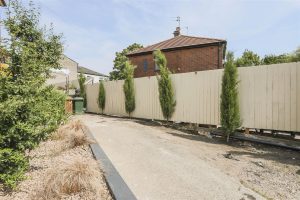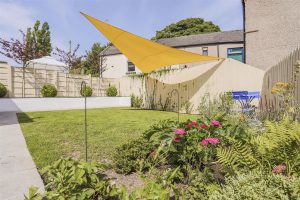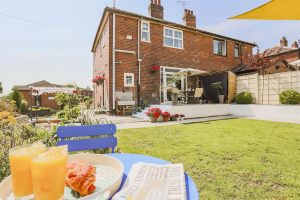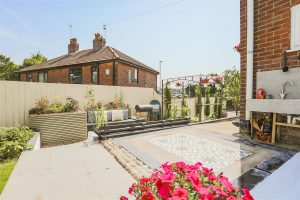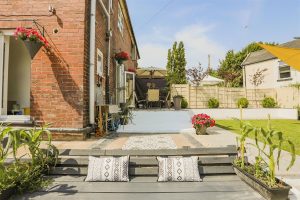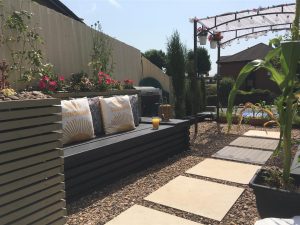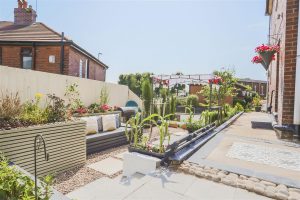IMMACULATELY PRESENTED THREE BEDROOM SEMI DETACHED HOME
Having been updated to a very high standard throughout with a stylish and contemporary finish, this exceptional three-bedroom semi detached family…
IMMACULATELY PRESENTED THREE BEDROOM SEMI DETACHED HOME
Having been updated to a very high standard throughout with a stylish and contemporary finish, this exceptional three-bedroom semi detached family home is being proudly welcomed to the market in the highly regarded location of Rochdale. With spacious rooms throughout, immaculate presentation, three generously sized bedrooms and stunning meticulously landscaped gardens, this property is the perfect family home to move straight into. A kitchen that opens out to the rear of the property creates the perfect entertaining space for hosting and family time. Situated conveniently close to Kingsway Retail Park which includes amenities and eateries as well as major commuter routes and motorway links to surrounding areas. This property has everything needed to create a luxurious and delightful family home.
The property comprises briefly, to the ground floor; entrance to the hall way with stairs leading to the first floor and doors providing access to a reception room one and modern fitted kitchen. The kitchen leads through to the rear of the property and allows access to a downstairs WC. To the first floor, the landing provides access to three bright well presented bedrooms and the main bathroom.
Externally, the property boasts a spacious rear garden with laid to lawn garden and paved patios, as well as a sunken lounge area. To the front of the property is a laid to lawn garden with steps to the entrance door and a drive way for numerous vehicles to the side of the property.
For further information, or to arrange a viewing please contact our Rochdale team at your earliest convenience.
Enter via a composite door leading into the hallway.
3.35m x 1.57m(11 x 5'02)
UPVC double glazed window, central heating radiator, tiled flooring, stairs leading up to the first floor and a door to understairs storage which houses a gas and electric meter.
4.09m x 3.81m(13'05 x 12'06)
UPVC double glazed bay window with perfect fit horizontal made to measure blinds, central heating radiator, laminate flooring.
5.16m x 2.54m(16'11 x 8'04)
Mix of wall and base units with wooden worktops, island unit with storage, bowl sink and drainer with mixer tap, four ring gas hob, space for slimline dishwasher, plumbing for washing machine, space for fridge freezer, tiled flooring, door leading to the WC, UPVC double glazed french doors leading out to the rear of the property.
2.11m x 0.56m(6'11 x 1'10)
Dual flush WC, vanity top wash basin, spotlight, tiled flooring, UPVC frosted sliding door leading to the side/rear of the property.
Doors to three bedrooms and a bathroom.
3.53m x 3.40m(11'07 x 11'02)
UPVC double glazed window with perfect fit horizontal made to measure blinds, central heating radiator, feature wall, run of chest of drawers and wardrobes.
3.45m x 2.92m(11'04 x 9'07)
UPVC double glazed window, central heating radiator, fitted shelving and desk area in alcove, second alcove with freestanding mirrored wardrobe, feature pendant lights and recessed downlighters.
3.12m x 2.31m(10'03 x 7'07)
UPVC double glazed window with perfect fit horizontal made to measure blinds, central heating radiator and alcove used for storage.
2.11m x 1.63m(6'11 x 5'04)
UPVC double glazed frosted window, matte black central heated towel rail, tiled panelled bath with direct feed rinse head shower and matte black mixer tap, dual flush wall mounted WC, wall mounted wash basin with matte black mixer tap, illuminated Bluetooth speaker mirror, extractor fan, tiled effect flooring.
Laid to lawn garden, steps to the entrance and off road parking on a driveway.
Laid to lawn garden with paved patio, outdoor sink plumbed with running water, barbeque area, sunken living area.
11 Cheetham St, Rochdale, OL16 1DG
