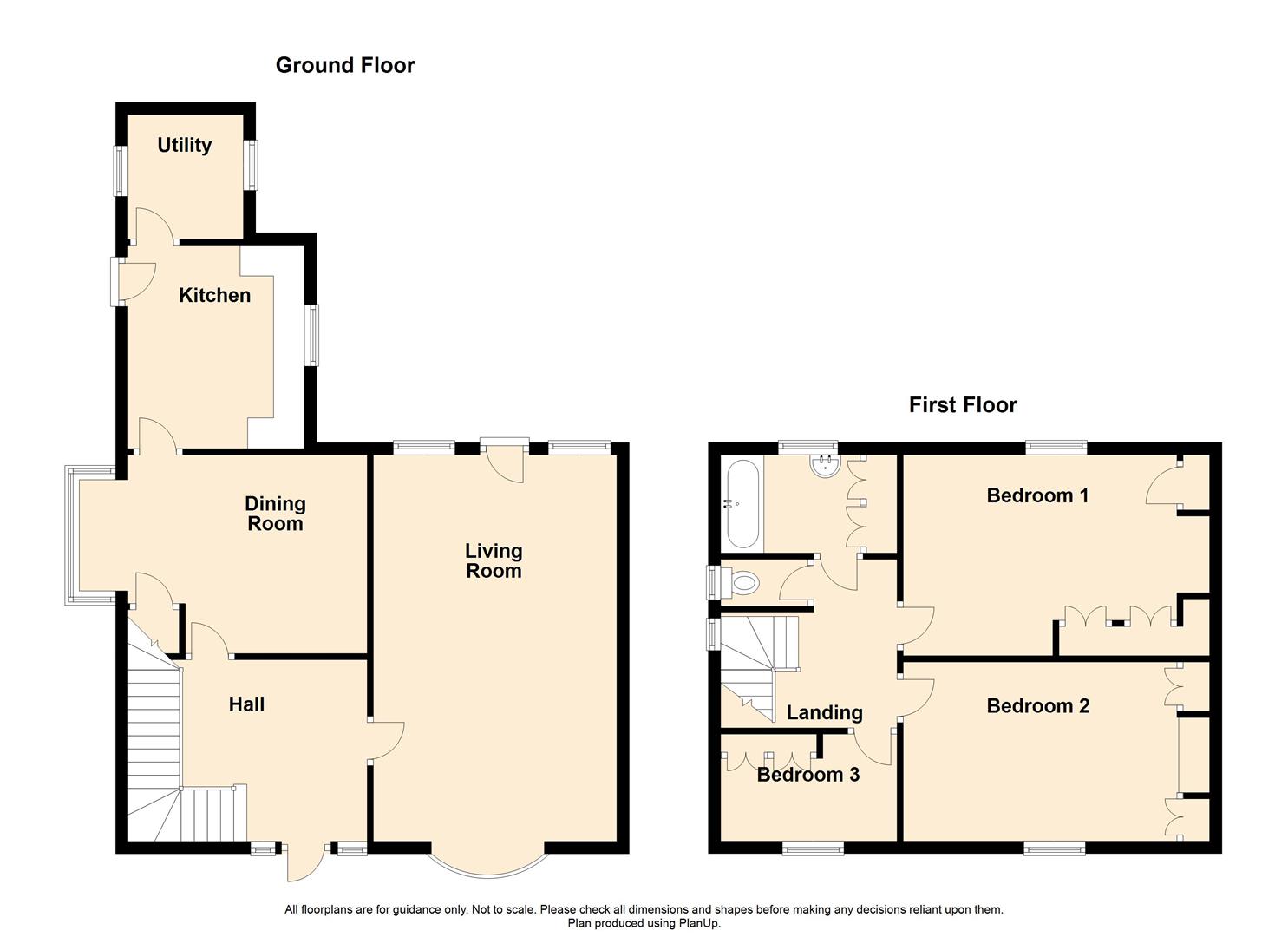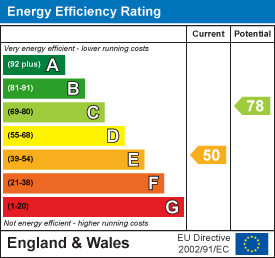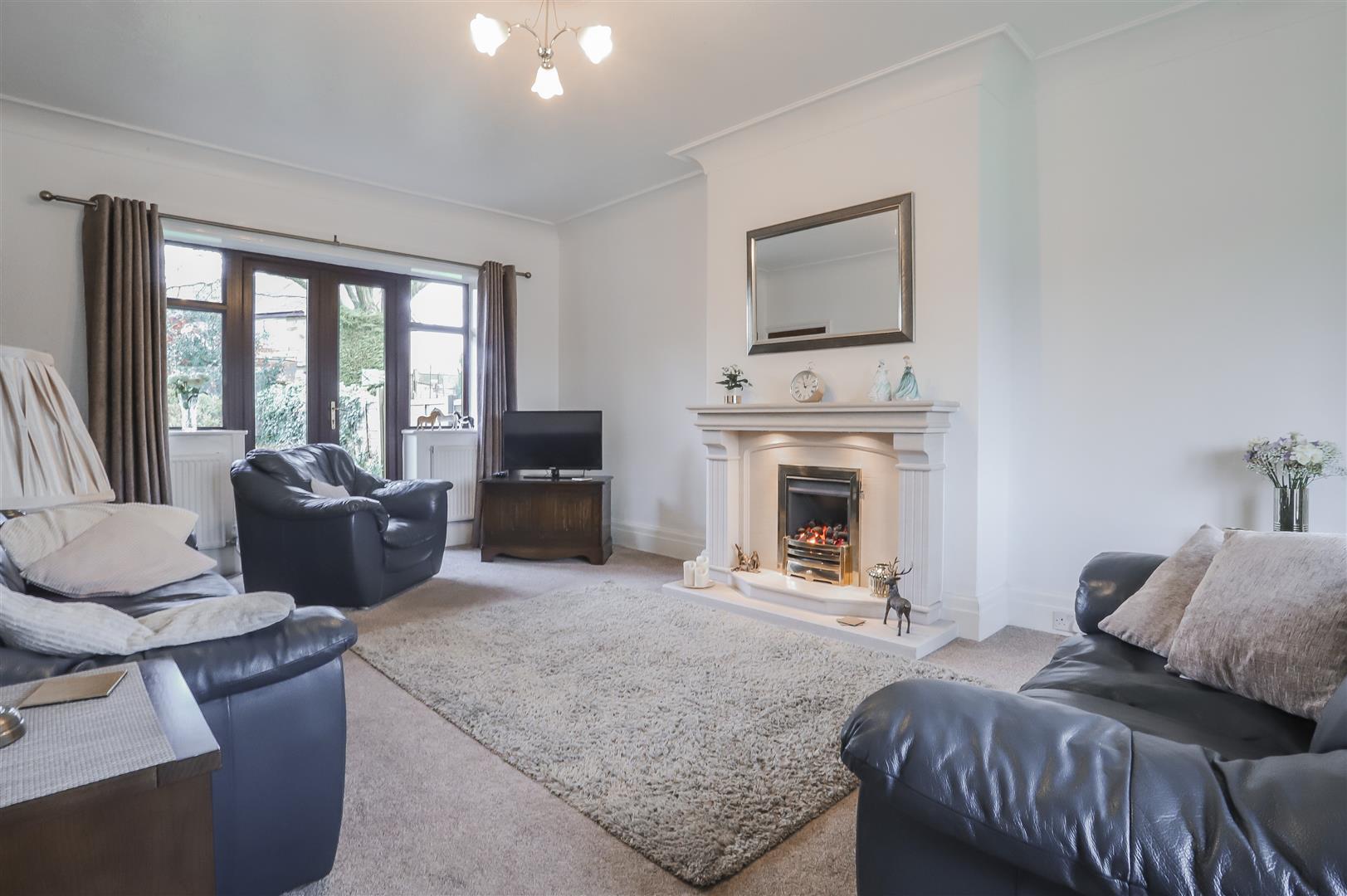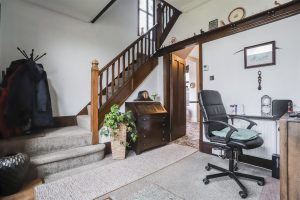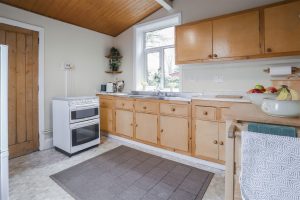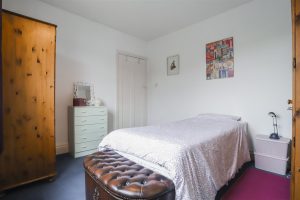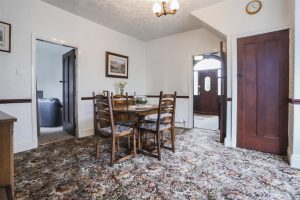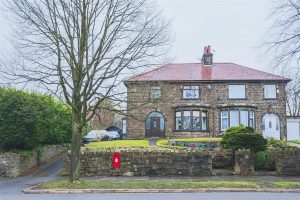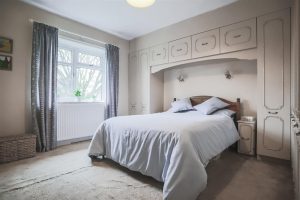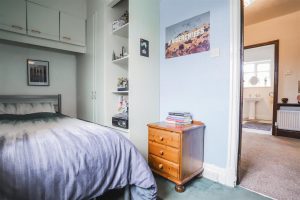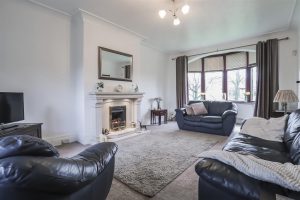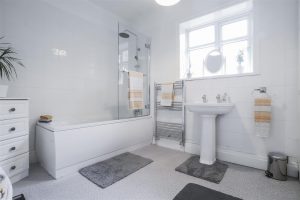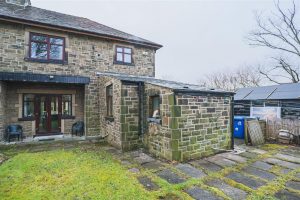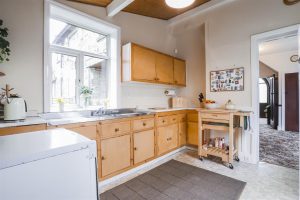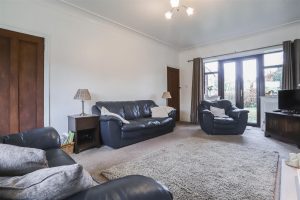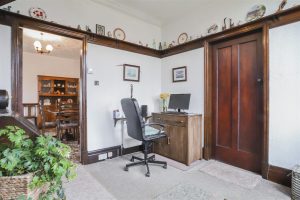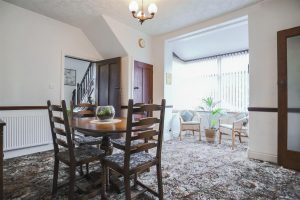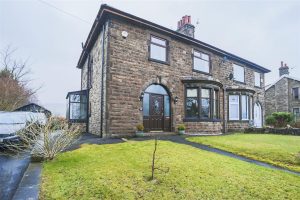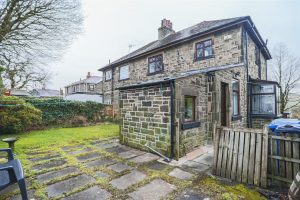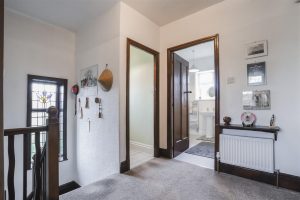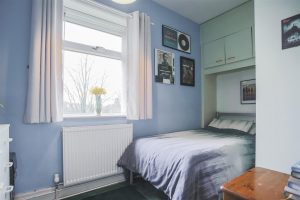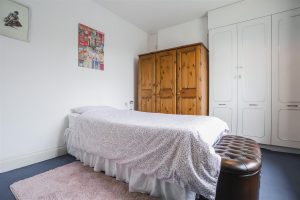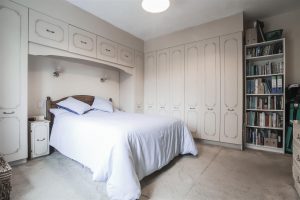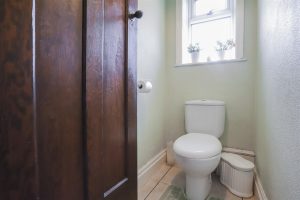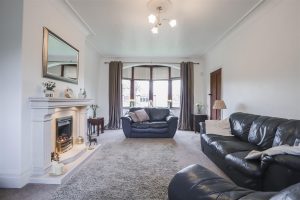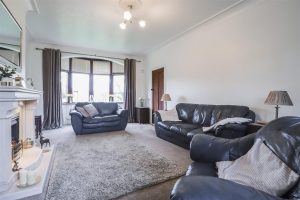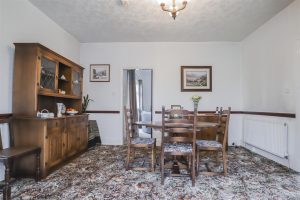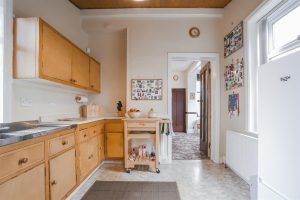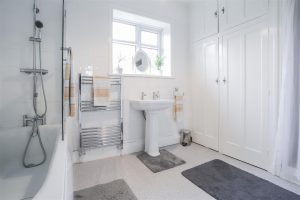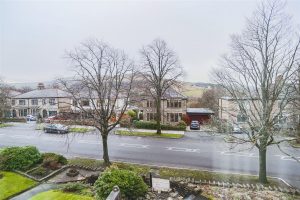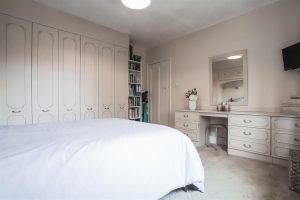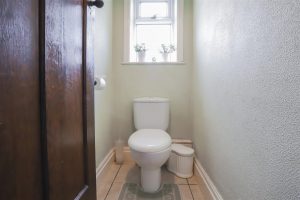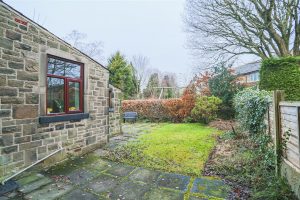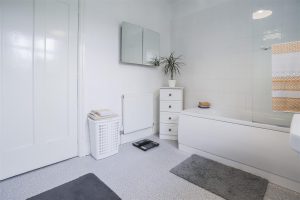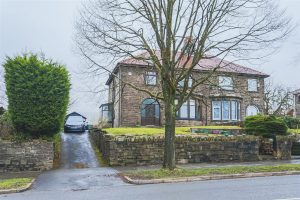A SUPERB THREE BEDROOM FAMILY HOME WITH SPACIOUS INTERIORS AND OFF ROAD PARKING
We are delighted to introduce to the market this homely three bedroomed home. Situated in…
A SUPERB THREE BEDROOM FAMILY HOME WITH SPACIOUS INTERIORS AND OFF ROAD PARKING
We are delighted to introduce to the market this homely three bedroomed home. Situated in a prime location in Rawtenstall which is a short walk to the town centre and is close to well regarded schools, is near local amenities and is close to accessing commuter links. A perfect home for a growing family. The property boasts a spacious living room, a bright, fitted kitchen, a good sized dining room, three good sized bedrooms, a two piece bathroom with a separate wc and ample off road parking with a good sized enclosed rear garden.
The property comprises briefly; A welcoming entrance to the entrance hallway which has stairs leading to the first floor and doors providing access to the living room and to the dining room.
The living room has doors leading to the dining room and to the rear garden. The spacious dining room has doors leading to the kitchen and under the stairs storage. The kitchen has doors providing access to the utility room and to the rear garden.
To the first floor there is a landing, with doors providing access to three good sized bedrooms, a two piece bathroom and a separate wc.
Externally, to the front of the property there is an enclosed laid to lawn garden with ample off road parking and steps upon entrance. To the rear of the property there is an enclosed garden with a laid to lawn area, paved patio and a timber shed.
Viewings can be arranged by calling our Rawtenstall team, at your earliest convenience.
3.68m x 2.87m(12'01 x 9'05)
Wood single glazed window, central heating radiator, coving, picture rail, stairs to first floor, alarm system, door to living room dining room.
6.15m x 3.94m(20'02 x 12'11)
Wood double glazed bay window, four central heating radiators, two double glazed wood windows, coving, ceiling rose, gas fire with marble surround, television point, UPVC french door to rear garden.
4.95m x 4.45m(16'03 x 14'07)
Wood single glazed window, two central heating radiators, smoke alarm, doors to kitchen, understairs storage, dado rail.
3.33m x 2.87m(10'11 x 9'05)
Two UPVC double glazed window, central heating radiator, wood wall and base units, laminate worktops, stainless steel sink with double drainer and mixer taps, double oven with four ring gas hob, space for fridge/freezer, door to utility room, vinyl flooring, wood door to rear garden.
1.88m x 1.83m(6'02 x 6'00)
Two UPVC double glazed window, plumbing for washing machine and dryer.
3.76m x 3.96m(12'04 x 13'00)
Wood double glazed window, central heating radiator, picture rail, doors to three bedrooms, bathroom, WC,
4.06m x 3.96m(13'04 x 13'00)
UPVC double glazed window, central heating radiator, fitted wardrobes.
3.96m x 3.28m(13'00 x 10'09)
UPVC double glazed window, central heating radiator, fitted wardrobes.
3.61m x 1.91m(11'10 x 6'03)
UPVC double glazed window, central heating radiator, fitted wardrobes.
3.63m x 2.46m(11'11 x 8'01)
UPVC double glazed window, central heated towel rail, pedestal wash basin with traditional tap, panel bath with mixer taps and overhead main feed shower, fitted storage, vinyl flooring, tiled elevations bathroom cabinet.
1.50m x 0.91m(4'11 x 3'00)
UPVC double glazed window, dual flush WC, tiled floor.
75 Bank St, Rawtenstall, Rossendale, BB4 7QN.
