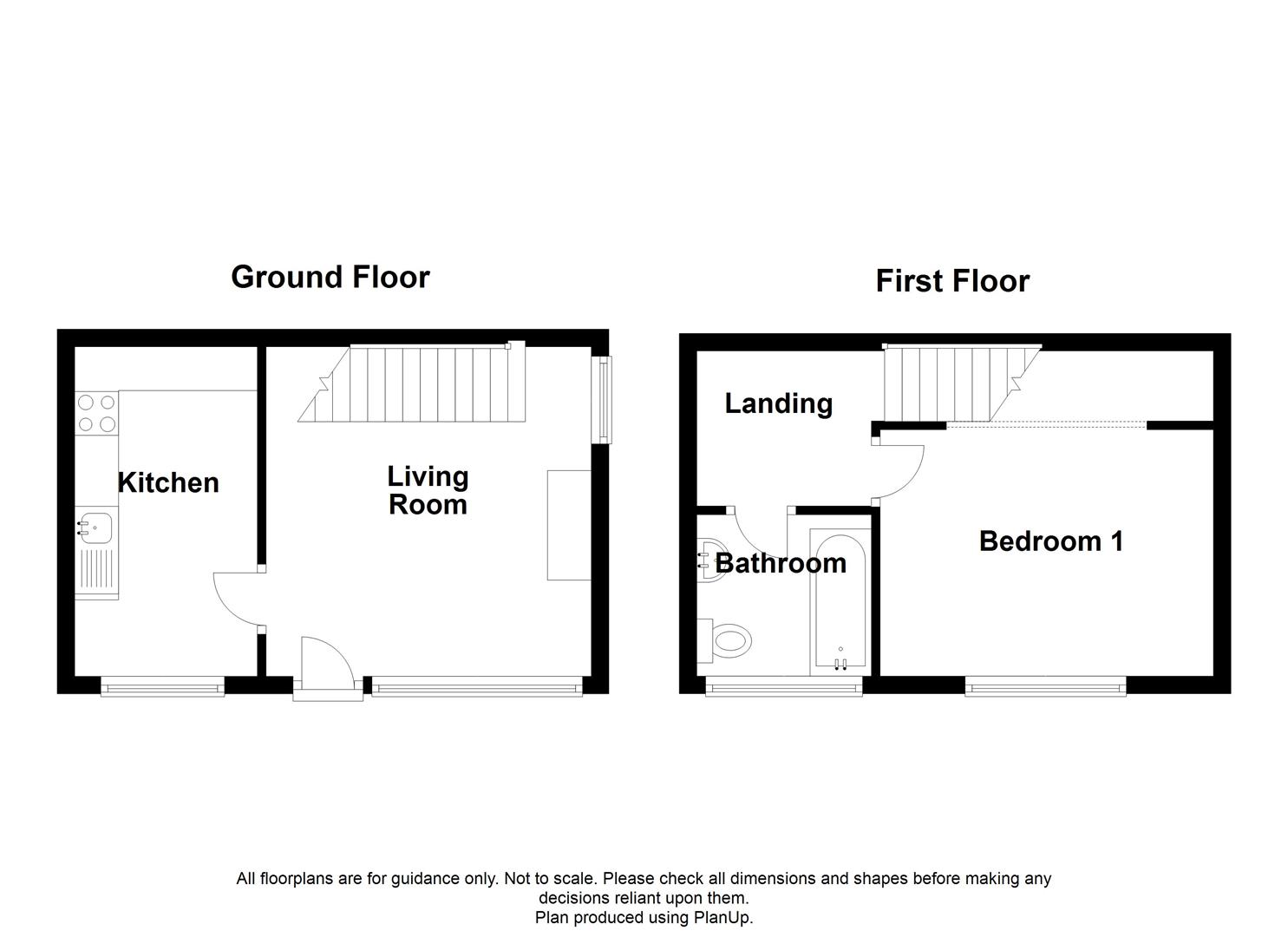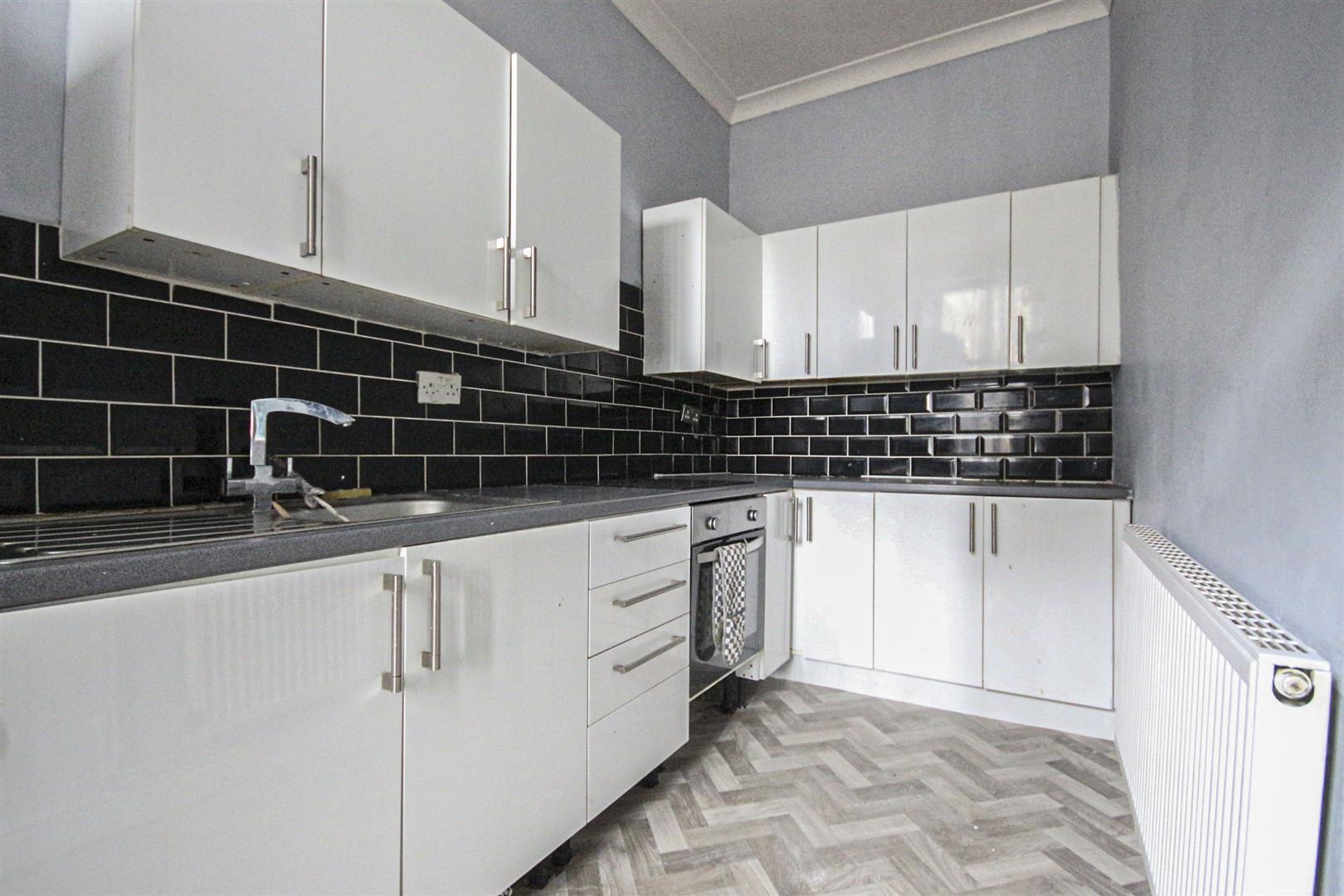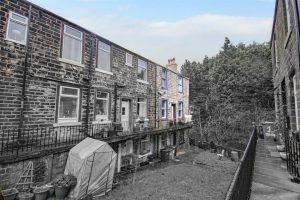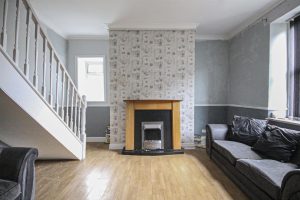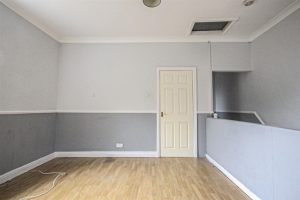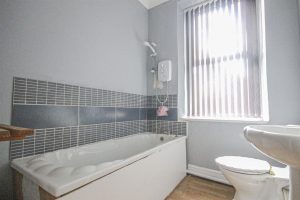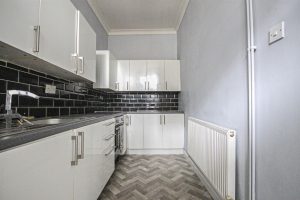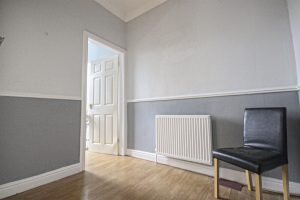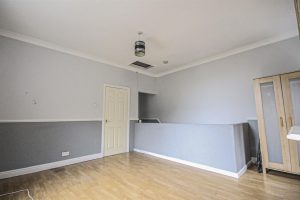***PERFECT FIRST TIME BUY, DOWNSIZE OR RENTAL INVESTMENT***
Offered to the market with NO CHAIN DELAY, this back to back end of terraced property would make the ideal…
***PERFECT FIRST TIME BUY, DOWNSIZE OR RENTAL INVESTMENT***
Offered to the market with NO CHAIN DELAY, this back to back end of terraced property would make the ideal starter home or downsize for a couple or single occupant. Based in the highly sought after semi-rural village of Shawforth, with great connections to both Rochdale and the Rossendale valley, as well as being within close proximity to amenities, this one bedroomed two storey home is ready and waiting for the next owner to make it their own. This cosy residence would also be ideally suited to an investor looking to add to or begin their property portfolio.
The property comprises briefly to the ground floor of; entrance via the spacious lounge with feature fireplace and door leading to the modern kitchen facility and open stair case to the first floor. To the first floor you will find one large double bedroom and a modern three-piece bathroom suite. Externally, the property benefits from communal gardens to the front and arear elevations and has ample on street parking via Market Street.
For more information or make arrangements to view, please contact the team at Keenans Rochdale today.
4.37m x 4.37m(14'4ft x 14'4ft)
UPVC double glazed windows to front and side elevations, central light point, central heating radiator, feature fireplace with electric fire and wooden surround, stairs to the first floor and door leading to kitchen.
4.37m x 1.96m(14'4 x 6'5)
Central light point, central heating radiator, wall mounted combination boiler. A range of floor and wall based units with complementary worktops and tiled splashbacks, sink with drainer and mixer tap, integrated oven with four ring electric hob and extractor hood, plumbing for washing machine and space for fridge freezer.
Central light point, doors leading to bedroom and family bathroom.
4.37m x 4.37m(14'4 x 14'4)
UPVC double glazed windows to front and side elevations, central light point and central heating radiator.
2.16m x 1.85m(7'1ft x 6'0ft)
UPVC double glazed window, central light point. A three-piece suite comprising of panelled bath with overhead electric shower feed, pedestal wash basin and low level WC.
Communal gardens to the front and side elevations. On street parking via Market Street.
Council Tax Band A.
11 Cheetham St, Rochdale, OL16 1DG
