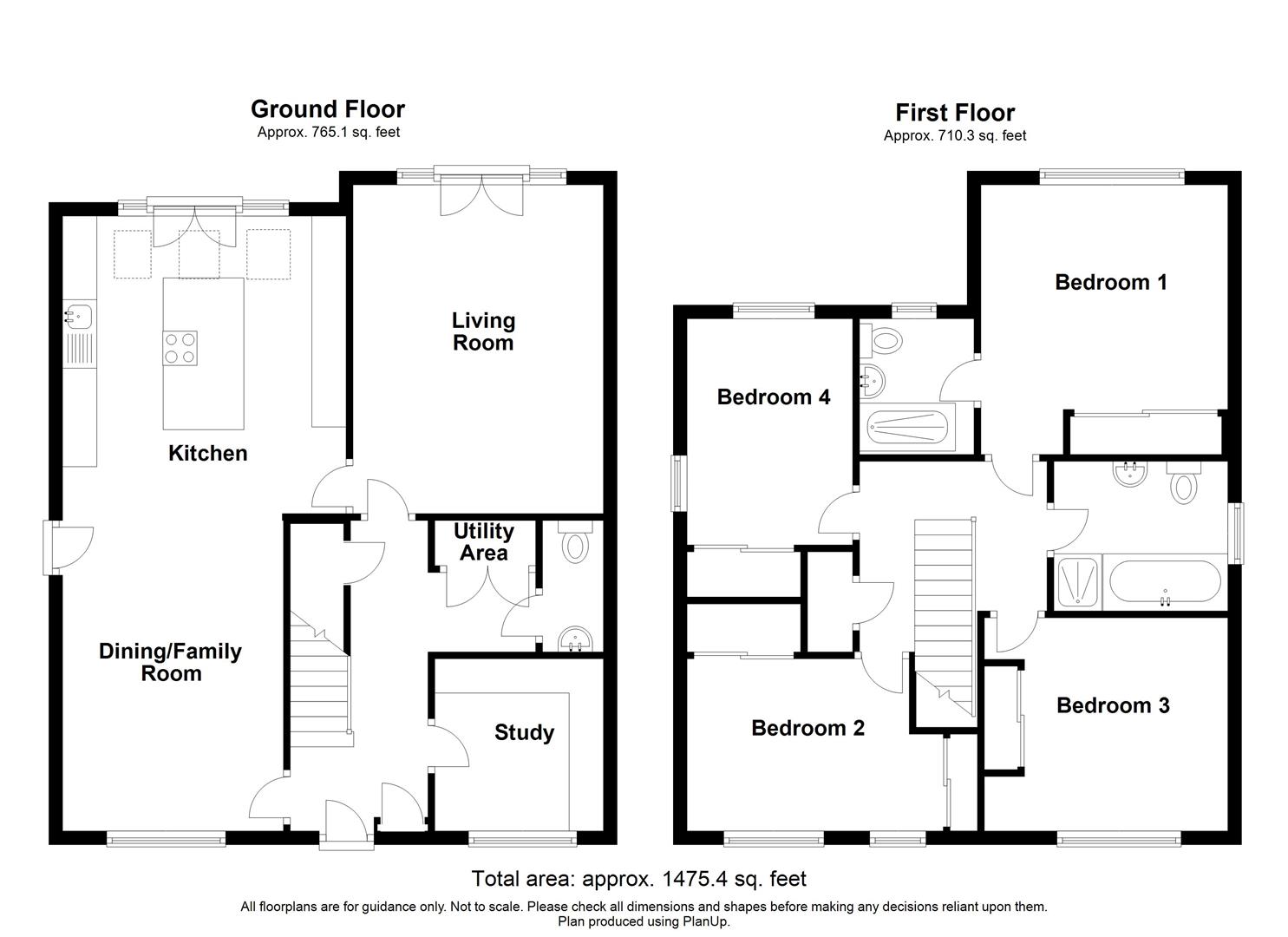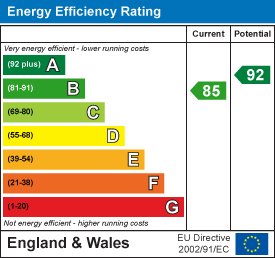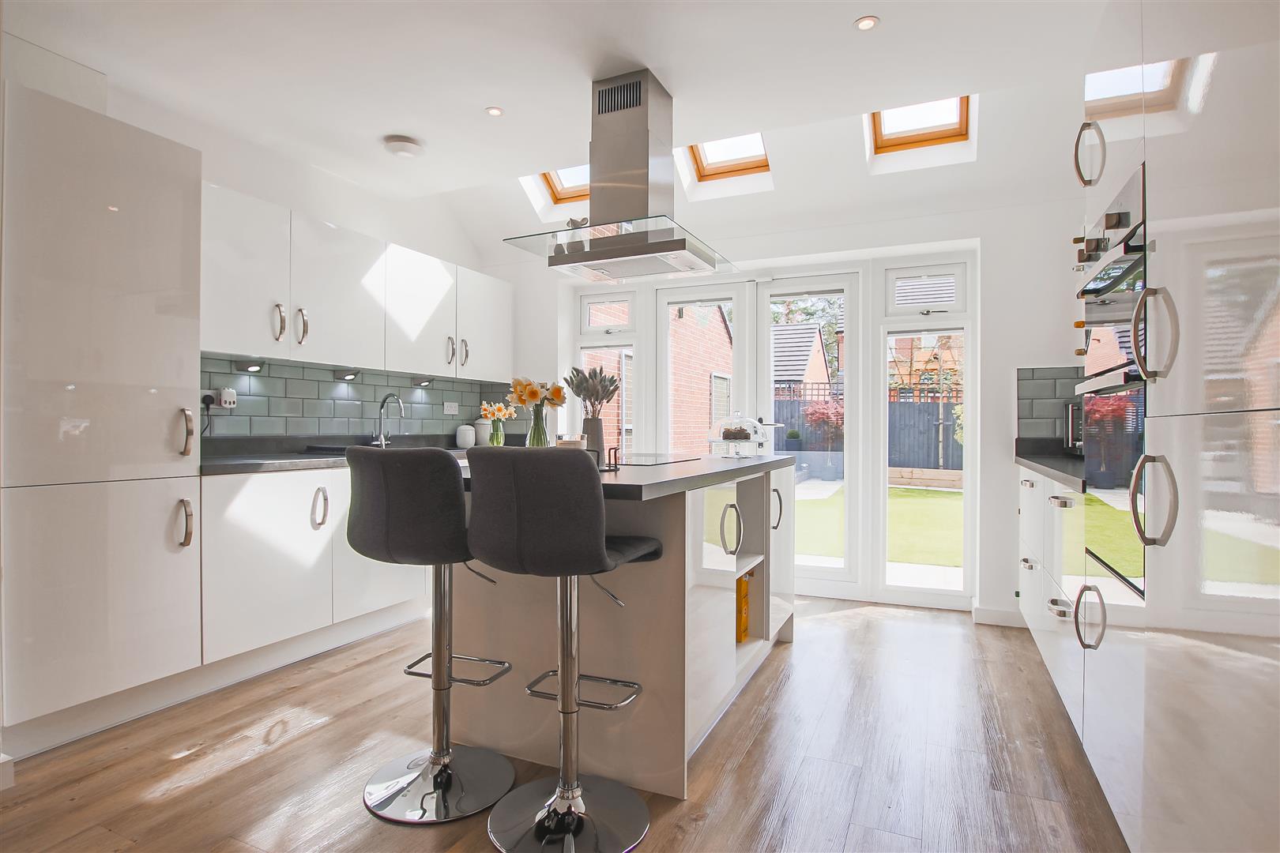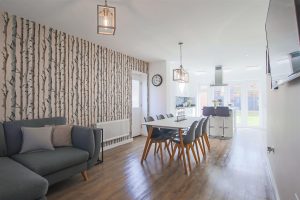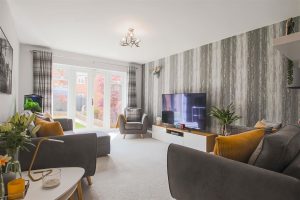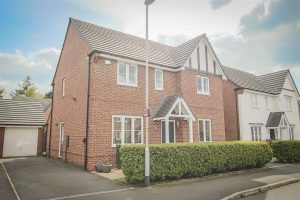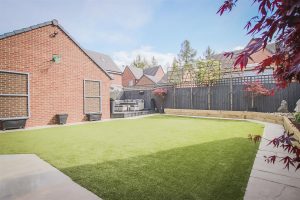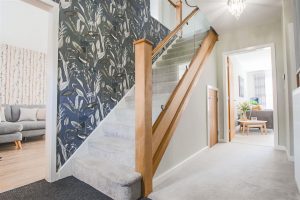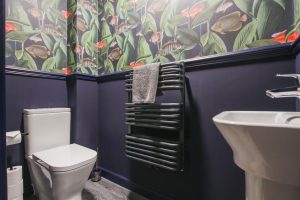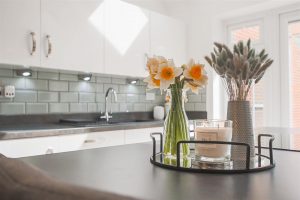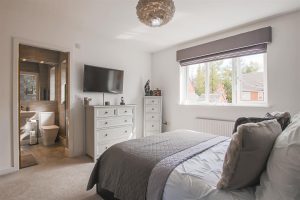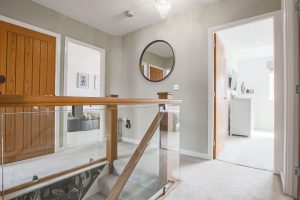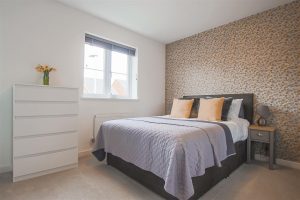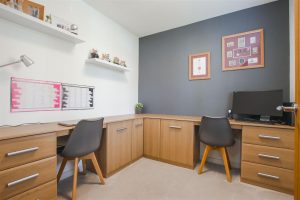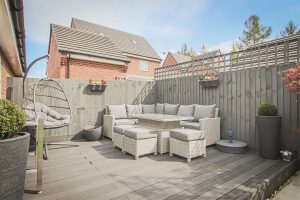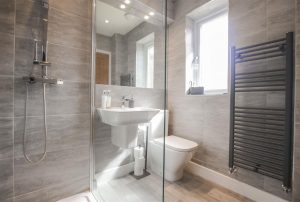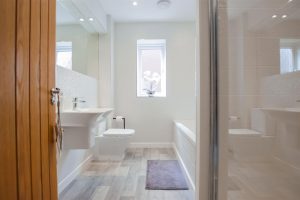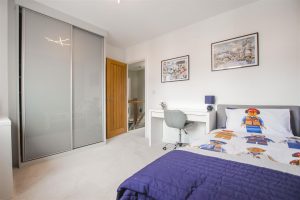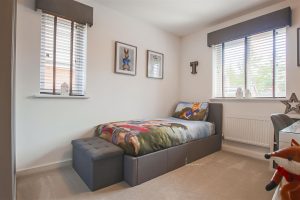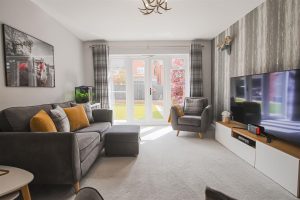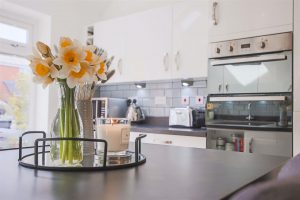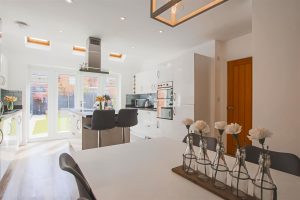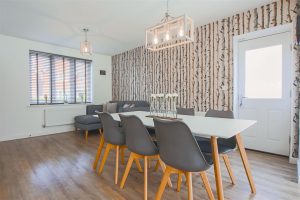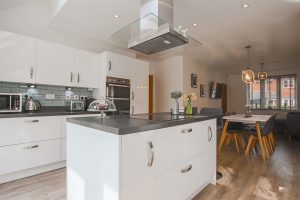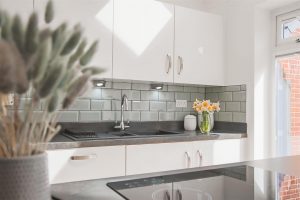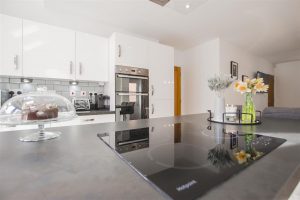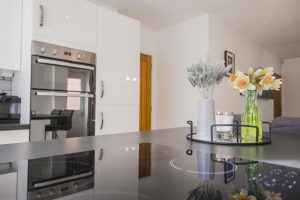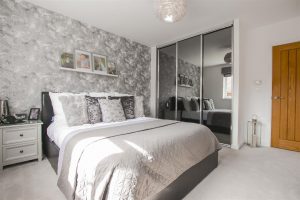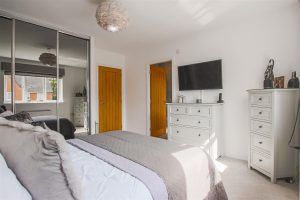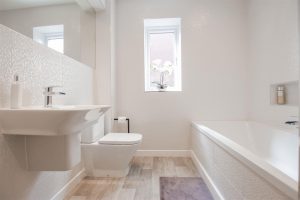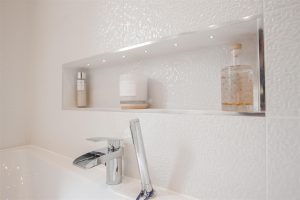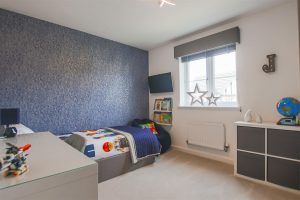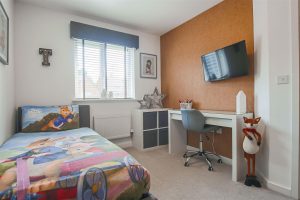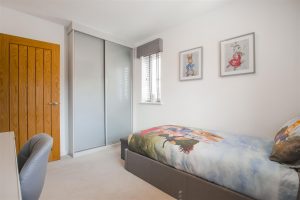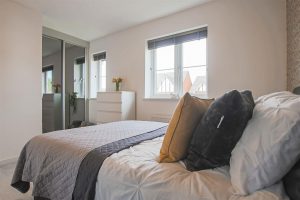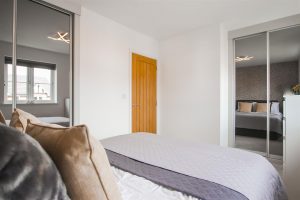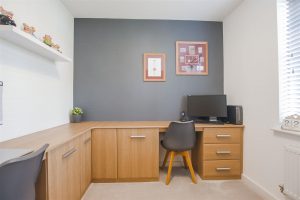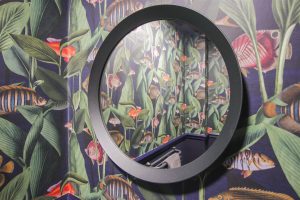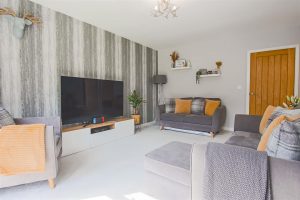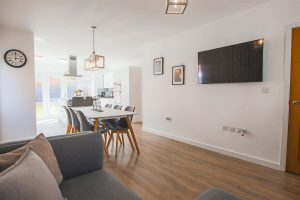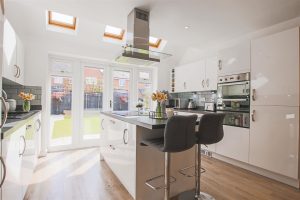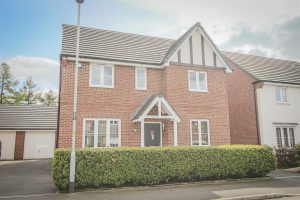AN ENVIABLE & IMMACULATE, DELUXE DETACHED FAMILY HOME
WOW! This four-bedroom, detached family home is truly a showcase of contemporary living finished to the highest standard with a…
AN ENVIABLE & IMMACULATE, DELUXE DETACHED FAMILY HOME
WOW! This four-bedroom, detached family home is truly a showcase of contemporary living finished to the highest standard with a stunning interior flair! Offering versatile and spacious living accommodation, the property has been upgraded and immaculately maintained to create the perfect family home in a desirable location with easy access to commuter routes and amenities. Benefiting from a south facing garden and off-road parking, the property must be viewed to fully appreciate this wonderful property that is ready to move straight in to!
The property comprises briefly, to the ground floor; entrance to a welcoming hallway with staircase with glass balustrade leading to the first floor and doors providing access to cloak storage, under stairs storage, downstairs WC, utility area, study, living room and stunning open plan dining/family/kitchen. The living room and kitchen both provide access via French doors to the low-maintenance, south-facing, rear garden. To the first floor is a spacious landing with glass balustrade, loft access and doors leading to an airing cupboard, family bathroom and four bedrooms. All four bedrooms benefit from having fitted wardrobes and the main bedroom features a contemporary fitted ensuite with walk in shower. Externally the property boasts an artificial turfed rear garden with paved pathways and raised bedding with a private decked seating area to enjoy long summer evenings. The front of the property has artificial turf and gravel chippings with a path leading to the front entrance door. There is a driveway with electric vehicle charging point leading to a garage with lighting and power.
For further information, or to arrange a viewing, please contact our Clitheroe team at your earliest convenience.
Central heating radiator, smoke alarm, stairs to first floor, doors to the kitchen, dining room / family room, reception room one, utility, understairs storage, WC, cloak storage. Fuse box,
2.51m x 2.46m(8'03 x 8'01)
UPVC double glazed window, central heating radiator, fitted furniture, fitted blinds.
1.47m x 0.64m(4'10 x 2'01)
Plumbing for washing machine, worktop.
1.83m x 0.89m(6'00 x 2'11)
Central heated towel rail, dual flush WC, basin with mixer taps, wood effect flooring, extractor fan.
4.93m x 3.23m(16'2 x 10'7)
UPVC double glazed window, central heating radiator, wood effect flooring, open to kitchen UPVC double glazed frosted door to side of property.
4.34m x 4.14m(14'03 x 13'07)
Three UPVC double glazed velux windows, high gloss white wall and base units with laminate worktops, hot point oven/grill, high rise four ring electric hob, overhead extractor hood, one and a half sink and drainer with mixer tap, integrated dish washer, fridge/freezer, spotlights, island with breakfast bar UPVC double glazed windows and french doors to rear garden,
4.80m x 3.66m(15'09 x 12'00)
UPVC double glazed windows and french doors to rear garden, television point, central heating radiator.
Glass balustrade, central heating radiator, loft access, door to four bedrooms, bathroom and cupboard.
3.94m x 3.61m(12'11 x 11'10)
UPVC double glazed window, central heating radiator, fitted wardrobes, television point, door to ensuite.
1.98m x 1.68m(6'06 x 5'06)
UPVC double glazed frosted window, central heated towel rail, dual flush WC, wall mounted wash basin with waterfall mixer tap, walk-in direct feed rainfsll shower with rinse head, full tile elevations, spotlights, extractor fan, wood effect flooring,
4.19m x 2.64m(13'09 x 8'08)
Two UPVC double glazed window, central heating radiator, integrated wardrobes,
3.25m x 2.90m(10'08 x 9'06)
UPVC double glazed window, central heating radiator, fitted wardrobes.
2.39m x 2.62m(7'10 x 8'07)
Two UPVC double glazed window, central heating radiator, fitted wardrobes, television point.
2.54m x 2.18m(8'4 x 7'2)
UPVC double glazed frosted window, central heated towel rail, dual flush WC, wall mounted wash basin with waterfall mixer tap, panel bath with waterfall mixer tap with rinse head, single direct feed shower, integrated shelving with spotlights, wood effect flooring,
Artificial garden with paved pathways, raised bedding areas, raised bedding area.
Hedge, driveway, pathway, single garage.
4 Wellgate, Clitheroe, BB7 2DP.
