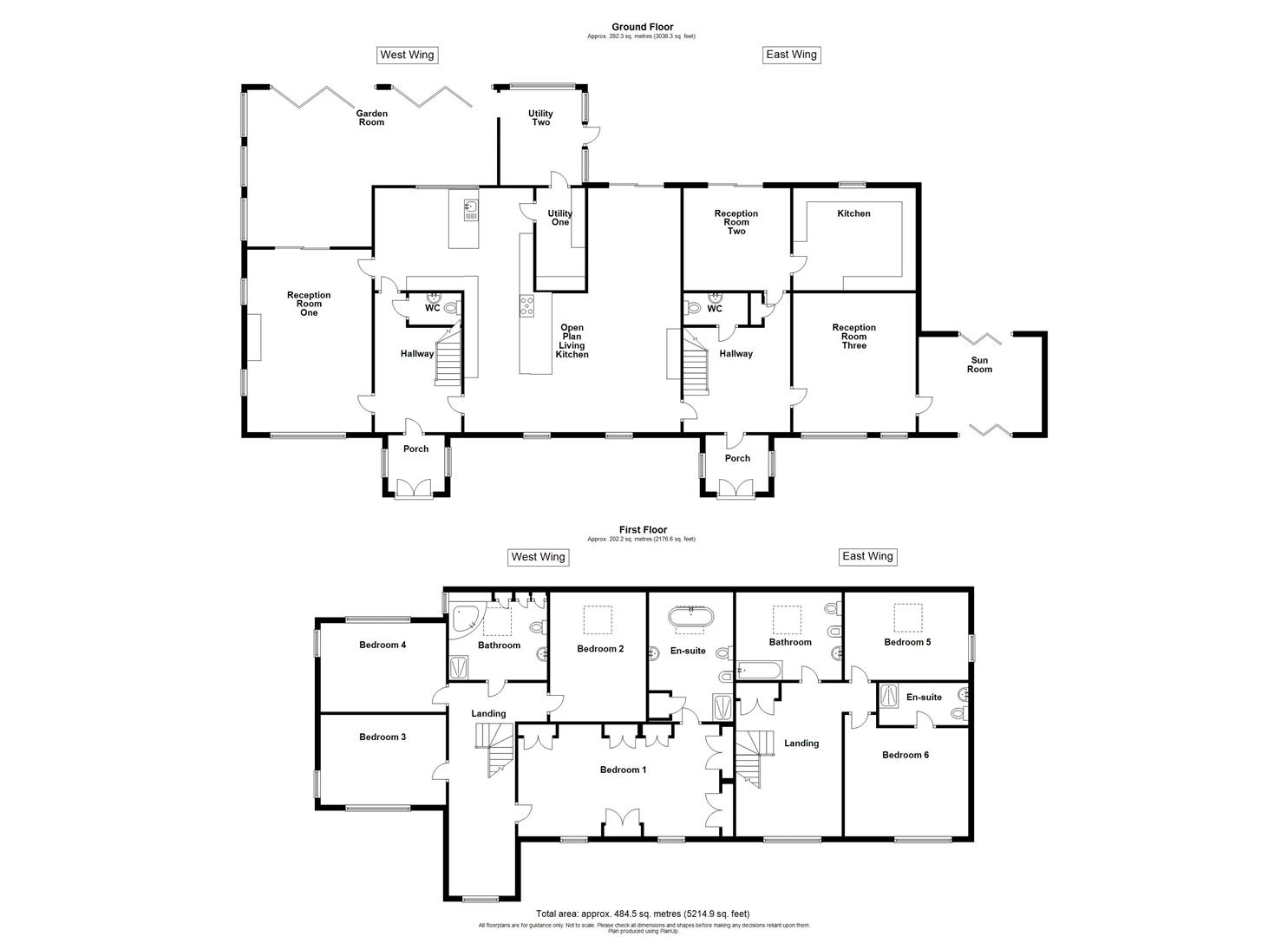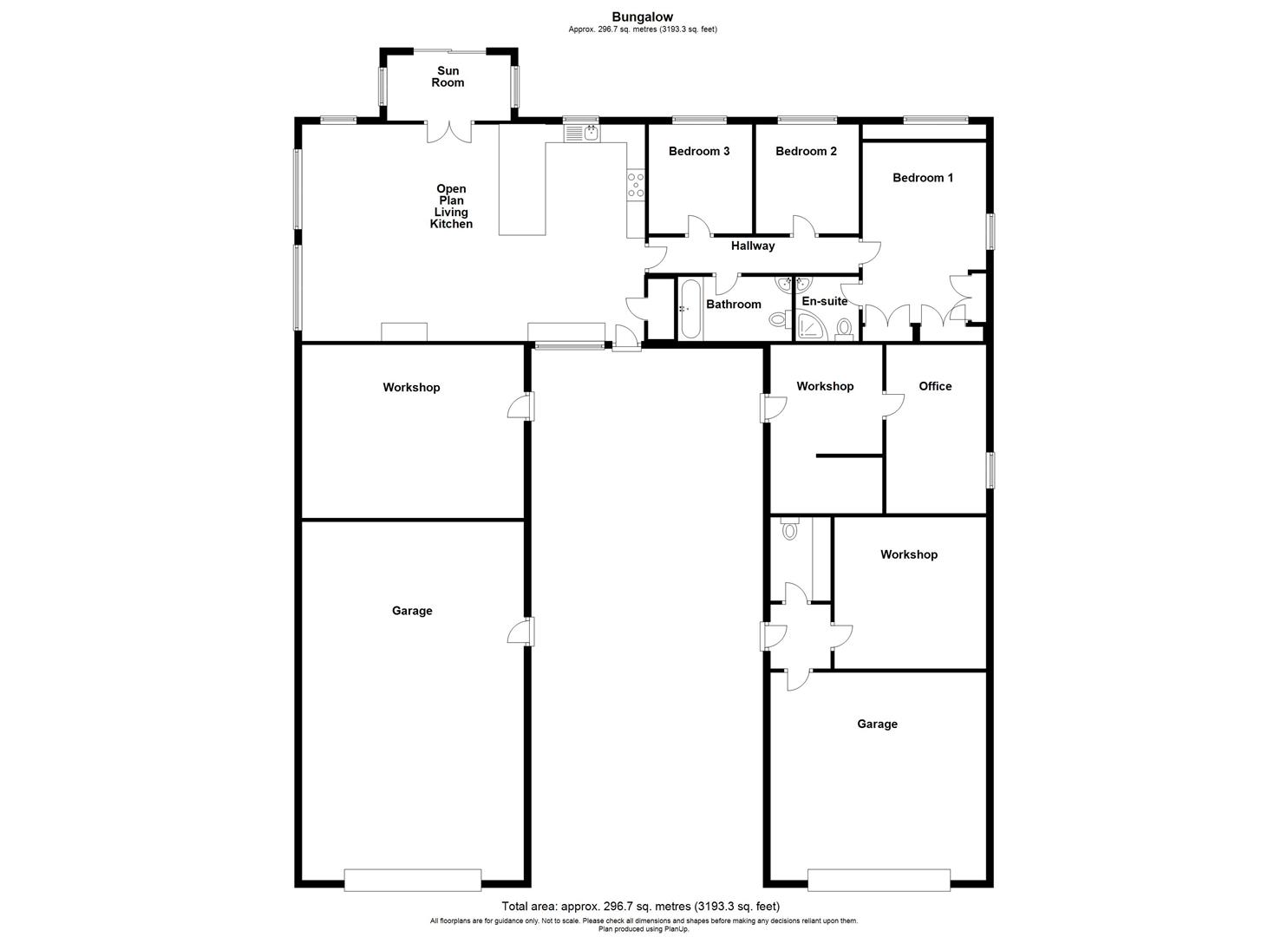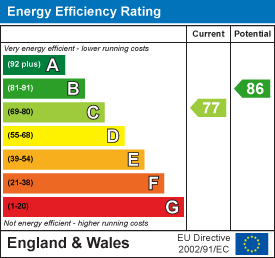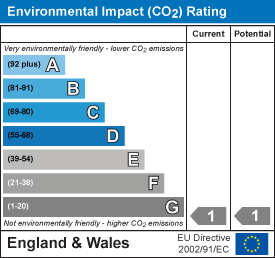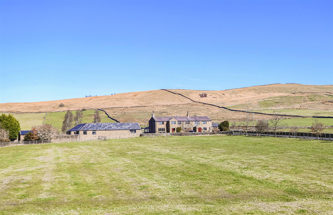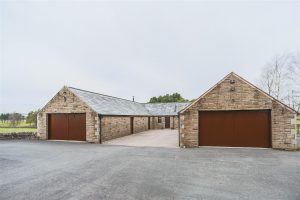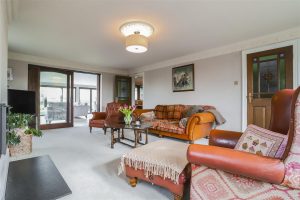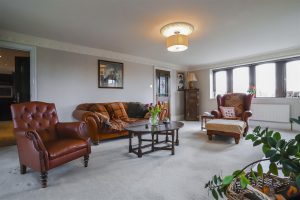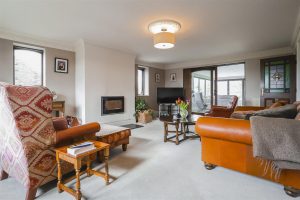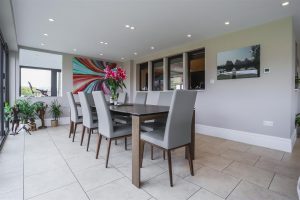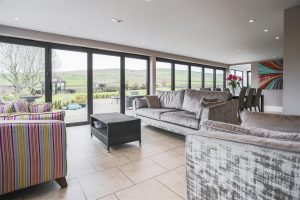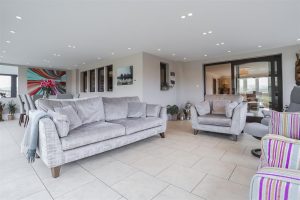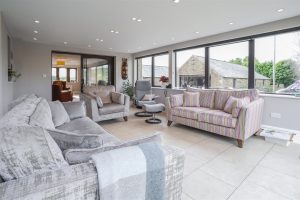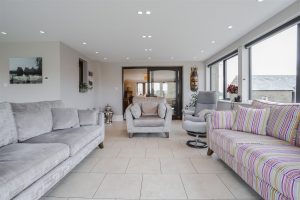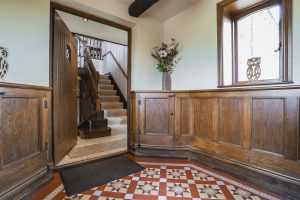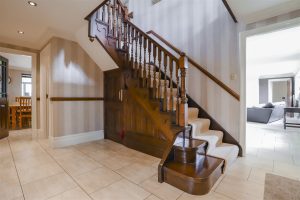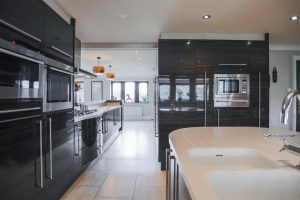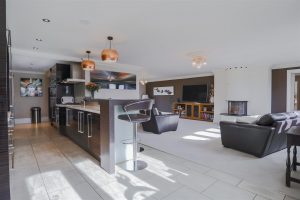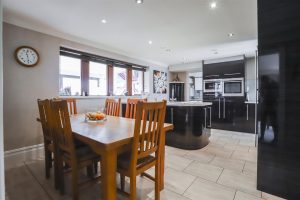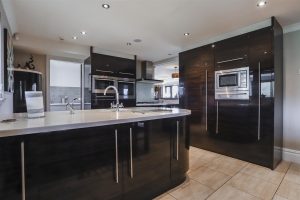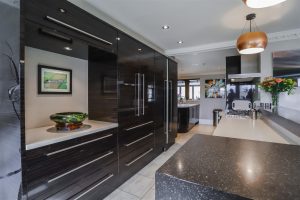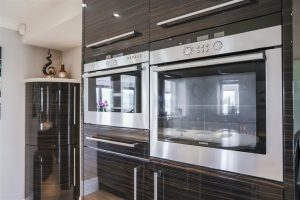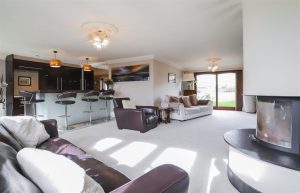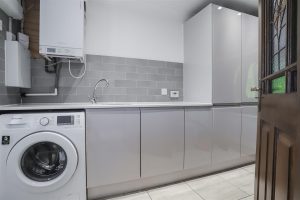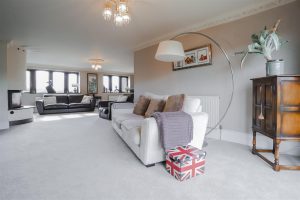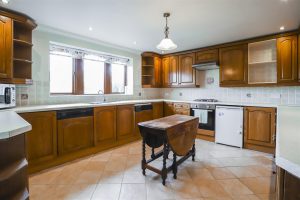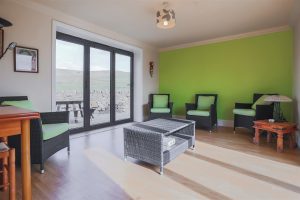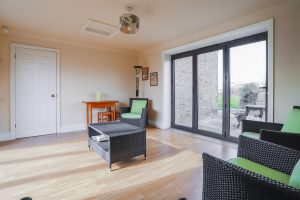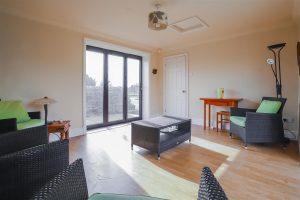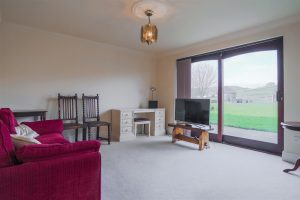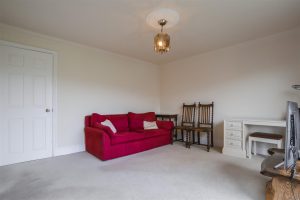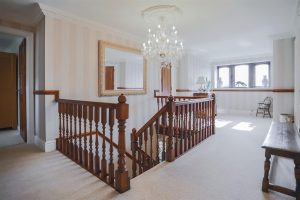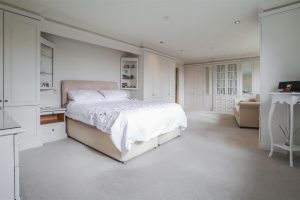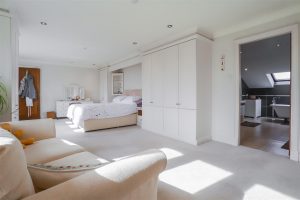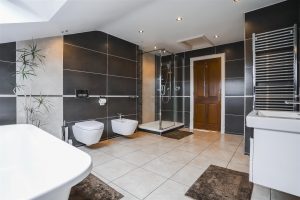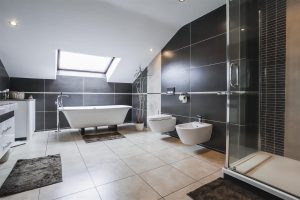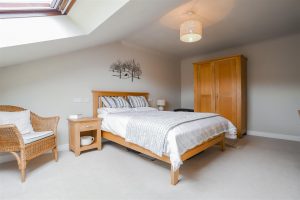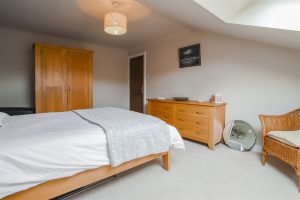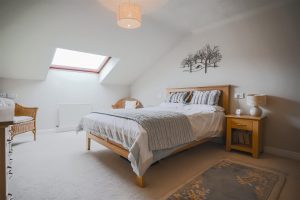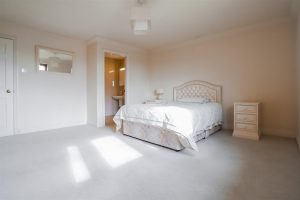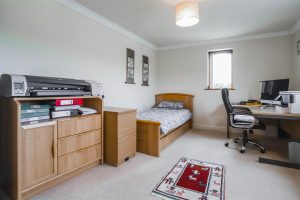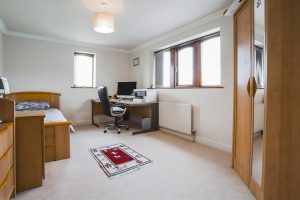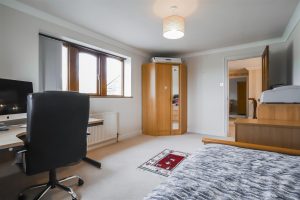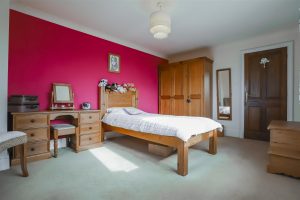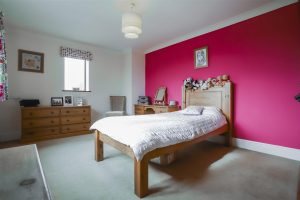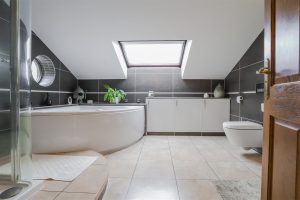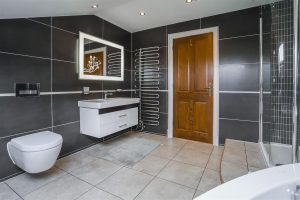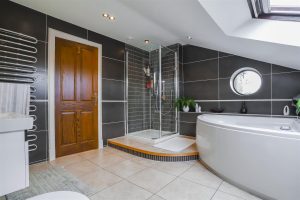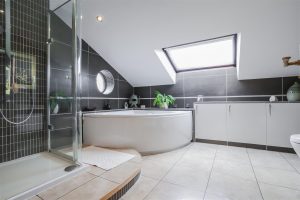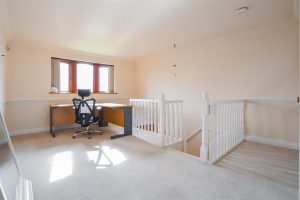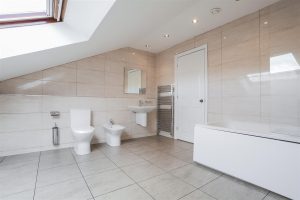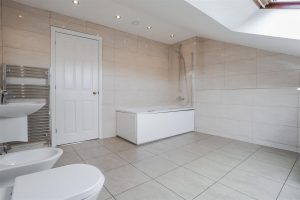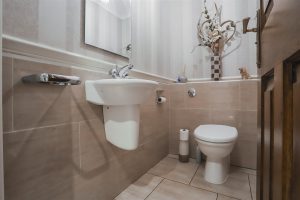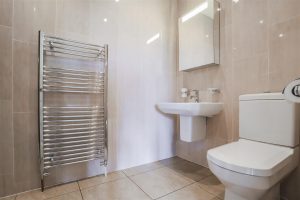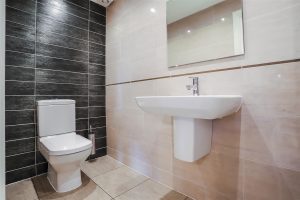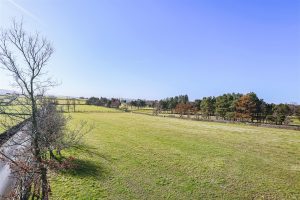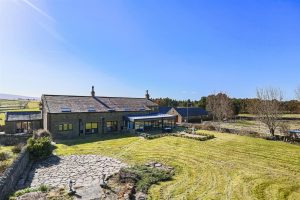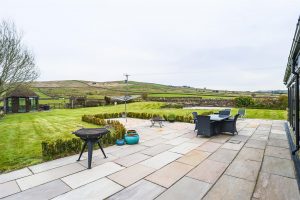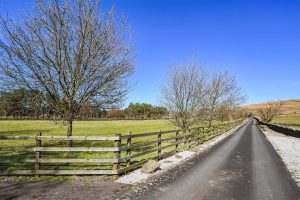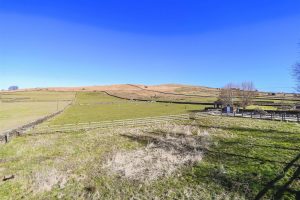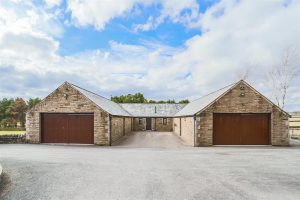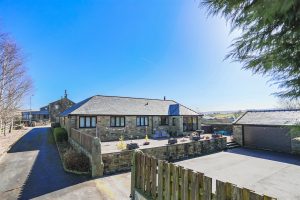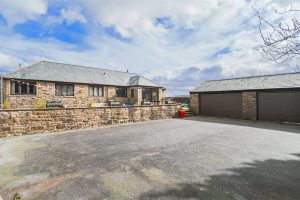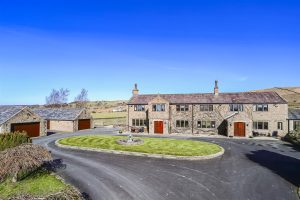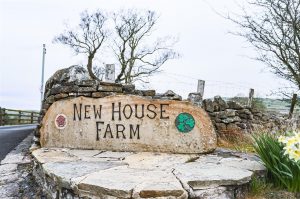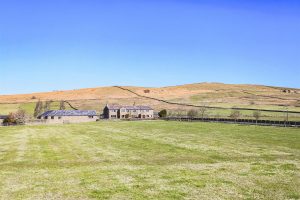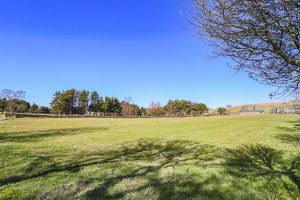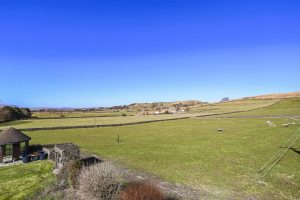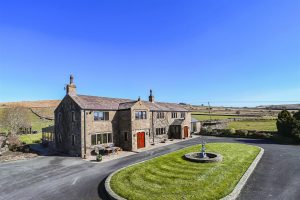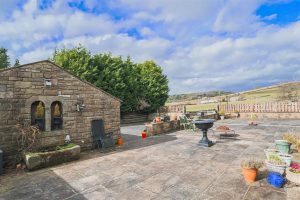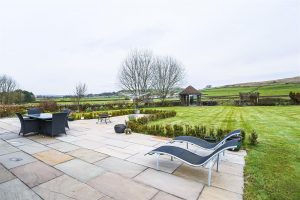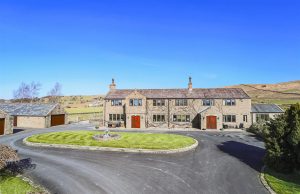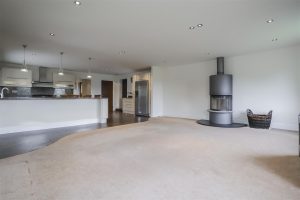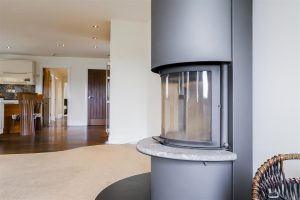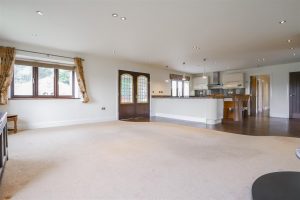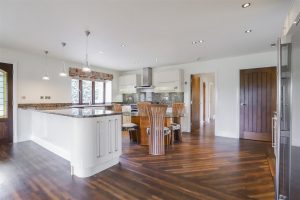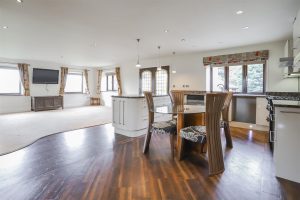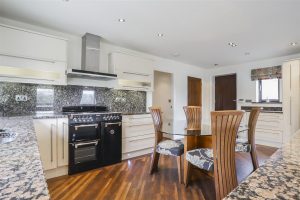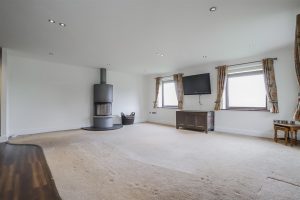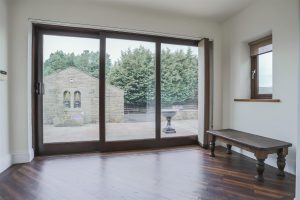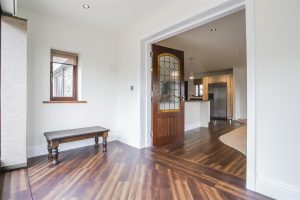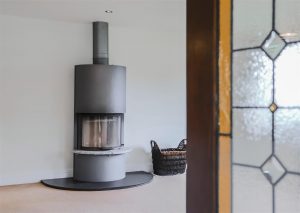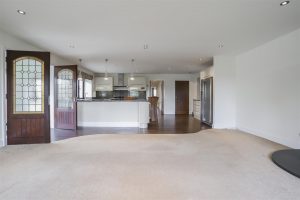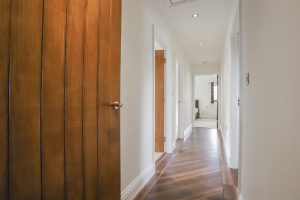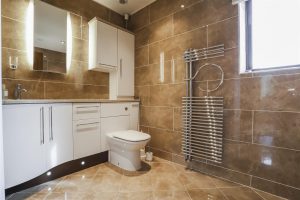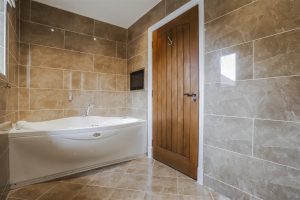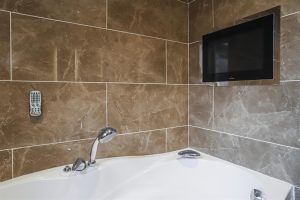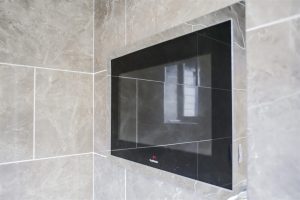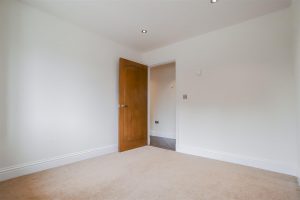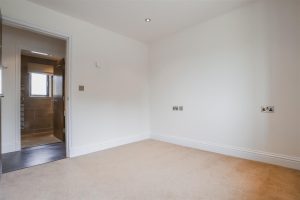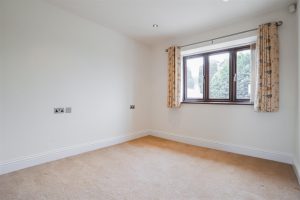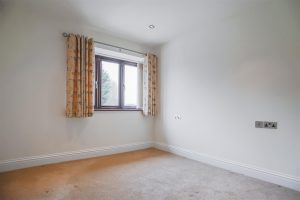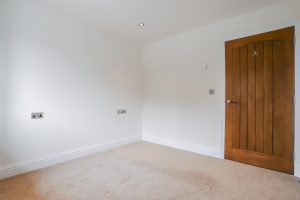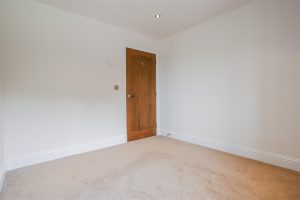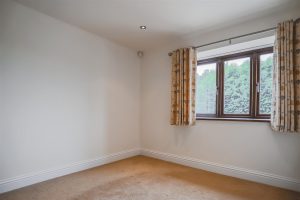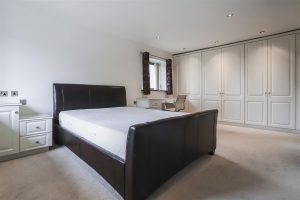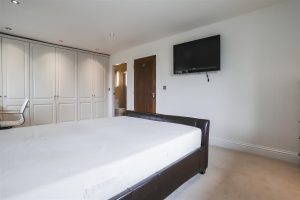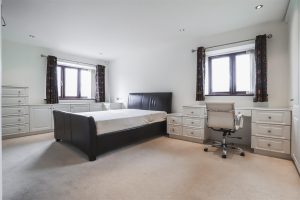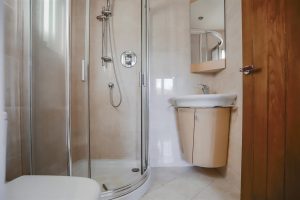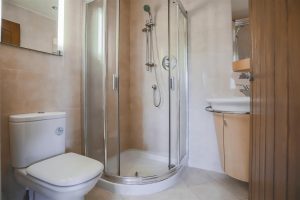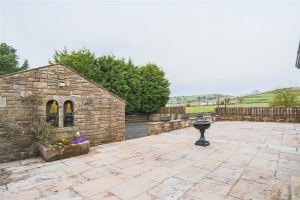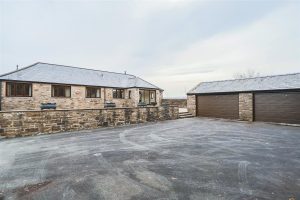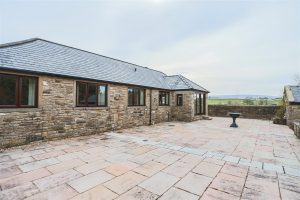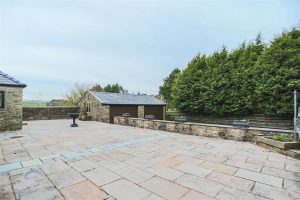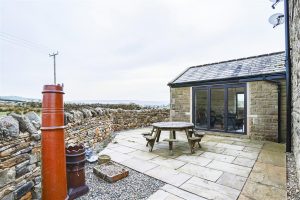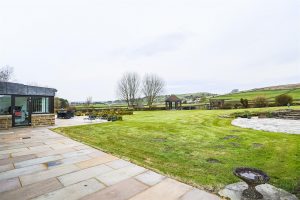Gorgeously blending traditional features with modern style, this six bedroom detached residence and detached 3 bedroom bungalow truly is the epitome of opulent country living. Completely rebuilt in 1990 by the current…
Gorgeously blending traditional features with modern style, this six bedroom detached residence and detached 3 bedroom bungalow truly is the epitome of opulent country living. Completely rebuilt in 1990 by the current family, every detail has been lovingly thought out,solid oak doors,bespoke handmade staircase and cornicing. Sitting proudly on the edge of the Yorkshire Dales,approached down a long drive,next to Colne Golf club and surrounded by grazing fields this prestigious property offers approximately ten acres of land and a paddock making this an ideal equestrian opportunity. As well as the rolling fields and panoramic views, the grounds offer an array of outbuildings including four double garages and two large workshops presenting an endless amount of conversion possibilities.
Built for use as two separate homes currently used as one residence, there are two entrance porches which both provide access to two entrance hallways through solid oak doors. The main entrance hall on the ‘West Wing’ has a handmade oak staircase to the first floor and doors to an open plan living kitchen, reception room and a WC. The reception room has a sliding door to the panoramic garden room and a door to the open plan living kitchen. The living kitchen is the hub of the home and offers a beautiful fitted kitchen with numerous integrated appliances, high gloss units and a breakfast bar looking into the living area. The living area boasts a feature curved log burner, dual aspect views through the mullion windows and sliding doors to the rear garden, there is also an internal door leading to the entrance hallway of the ‘East Wing’ where there is a staircase to the first floor and doors to a WC and two reception rooms. The first reception room on this side of the house has a door to the kitchen and sliding doors to the rear garden. The second reception room provides access to a sun room which is flooded with light courtesy of the two sets of bi-folding doors to the front and rear.
The main residence and bungalow are approached via a long private lane running along grazing land which forms part of the acreage. The detached bungalow is located to the side of the main residence. The bungalow, perfect for use as a granny annexe, rental opportunity or potential Airbnb, features an open plan living kitchen, sun room, three bedrooms, an en suite shower room and a three piece bathroom. To the rear of the bungalow, on either side, is access to two double garages and two workshops. To the front of the bungalow is a paved patio and garden and a separate paddock with its own substantial off road parking area and two double garages overlooking Colne golf club.
2.31m x 2.06m(7'7 x 6'9)
Solid oak front entrance double doors, two hardwood double glazed windows, oak panelled elevations, exposed beams, victorian tiled flooring and solid oak door to the main entrance hallway.
5.05m x 3.15m(16'7 x 10'4)
Central heating radiator, cornicing, spotlights, Amtico flooring, stairs to the first floor and solid oak doors to WC and reception room two.
1.91m x 1.04m(6'3 x 3'5)
Central heating radiator, Villeroy & Boch dual flush WC and wall mounted wash basin, part tiled elevations, extractor fan, coving and Amtico flooring.
6.63m x 4.52m(21'9 x 14'10)
Three hardwood double glazed windows, 2xcentral heating radiators, wall inset feature log burner, television point, cornicing & ceiling rose and glass sliding doors to the panoramic garden room.
9.07m x 5.69m(29'9 x 18'8)
The most amazing panoramic views from this Garden Room with the full stretch of bi-folding doors to the rear giving the feeling of the outside in!! Hardwood double glazed windows into the kitchen, opening into the second utility, spotlights, Amtico flooring with underfloor heating.
8.94m x 7.85m(29'4 x 25'9)
Large mullioned hardwood windows to the the front aspect with light flooding in from the garden room through hardwood windows, three central heating radiators, range of high gloss wall and base units with corian surfaces, breakfast bar and centre island with one and a half bowl sink with mixer tap and Quooker tap, Siemens oven and steam oven in a high rise unit, microwave and warming drawer in a high rise unit, Siemens six ring gas hob with Siemens extractor hood, integrated fridge, freezer and dishwasher, feature curved log burner, cornicing, spotlights, two ceiling roses, smoke alarm, Amtico flooring in kitchen and carpets in reception area and hardwood double glazed sliding door to the rear. Hardwood doors leading from the Kitchen to utility one.
3.71m x 1.78m(12'2 x 5'10)
Range of high gloss wall and base units with granite surfaces and tiled splashbacks, stainless steel sink with drainer and mixer tap, plumbing for washing machine, condensing boiler, spotlights, Amtico flooring and door to utility room two.
3.18m x 2.06m(10'5 x 6'9)
With opening to the garden room and two large windows to the side with door leading onto the sun trapped patio area, spotlights, limestone tiled flooring with underfloor heating.
2.24m x 2.06m(7'4 x 6'9)
Solid oak front entrance double doors, two hardwood double glazed windows, wood panelled elevations, stone flagged flooring and solid oak door to the hallway.
5.03m x 3.89m(16'6 x 12'9)
Central heating radiator, dado rail, ceiling rose, Amtico flooring, understairs storage and doors to WC, two reception rooms and storage cupboard.
2.34m x 1.14m(7'8 x 3'9)
Central heating towel rail, Villeroy & Boch two piece suite comprising of; dual flush WC and wall mounted wash basin, tiled elevations, extractor fan, spotlights and Amtico flooring.
3.86m x 3.71m(12'8 x 12'2)
Central heating radiator, coving, ceiling rose, door to the kitchen and hardwood double glazed sliding door to the rear.
4.37m x 3.71m(14'4 x 12'2)
Hardwood double glazed window, range of wood wall and base units with laminate surfaces and tiled splashbacks, plumbing for washing machine and dishwasher, spotlights, and tiled flooring.
5.03m x 4.45m(16'6 x 14'7)
Three hardwood double glazed windows, central heating radiator, coving, ceiling rose and door to the sun room.
4.47m x 3.45m(14'8 x 11'4)
Loft access, coving, laminate flooring and two sets of bi-folding doors to the front and rear elevations with panoramic views.
7.72m x 3.18m(25'4 x 10'5)
Hardwood double glazed window, central heating radiator, dado rail, decorative cornicing with ceiling rose and doors to four bedrooms and family bathroom.
7.24m x 3.99m(23'9 x 13'1)
Two hardwood double glazed windows with open aspect views to the front, two central heating radiators, fitted wardrobes, coving, spotlights and door to the en suite.
4.67m x 3.05m(15'4 x 10')
Velux window, central heating towel rail, Villeroy & Boch suite comprising of dual flush WC, vanity top wash basin, bidet, direct feed shower unit, freestanding roll top bath, fitted mirror, fitted airing cupboard, tiled elevations, spotlights, loft access and Amtico flooring.
4.75m x 3.48m(15'7 x 11'5)
Velux window, central heating radiator and coving.
4.55m x 3.28m(14'11 x 10'9)
Two hardwood double glazed windows, central heating radiator and coving.
4.55m x 3.23m(14'11 x 10'7)
Two hardwood double glazed windows, central heating radiator and coving.
3.56m x 3.33m(11'8 x 10'11)
Hardwood double glazed circular feature window, Velux window, central heating towel rail, Villeroy & Boch suite comprising of; dual flush WC, vanity top wash basin, corner bath with direct feed shower overhead, illuminated mirror, tiled elevations, extractor fan, spotlights and Amtico flooring.
5.46m x 3.86m(17'11 x 12'8)
Hardwood double glazed window, central heating radiator, coving and doors to two bedrooms, bathroom and storage cupboards.
3.84m x 3.28m(12'7 x 10'9)
Velux window, central heating towel rail, dual flush WC, bidet, wall mounted wash basin, panelled bath with direct feed shower overhead, tiled elevations, extractor fan, spotlights and Amtico flooring.
4.47m x 3.18m(14'8 x 10'5)
Hardwood double glazed window, Velux window, central heating radiator and coving.
4.45m x 4.42m(14'7 x 14'6)
Hardwood double glazed window, central heating radiator, coving and door to en suite.
3.12m x 1.68m(10'3 x 5'6ft)
Central heating towel rail, dual flush WC, vanity top wash basin, direct feed shower unit, tiled elevations, extractor fan, spotlights and amtico flooring.
Under floor heating throughout this 3 bedroomed bungalow - with open views onto the golf course and rolling hillside.
9.42m x 5.94m(30'11 x 19'6)
Four hardwood double glazed windows, range of laminate wall and base units with, breakfast bar and granite surfaces, stainless steel one and a half bowl sink with drainer and Grohe mixer tap, Stoves freestanding oven with five ring gas hob, Siemens extractor hood, Smeg dishwasher, fridge freezer, television point, feature log burner, spotlights, smoke alarm, Karndean flooring with underfloor heating to the kitchen area and carpet covering in the reception area and doors to storage housing the condensing boiler, hallway and front sun room.
3.40m x 1.80m(11'2 x 5'11)
Two hardwood double glazed windows, spotlights, Karndean flooring and hardwood double glazed sliding door to the front
5.79m x 0.99m(19' x 3'3)
Loft access, smoke alarm, spotlights, Karnean flooring and oak doors to three bedrooms and bathroom.
3.12m x 1.68m(10'3 x 5'6)
Hardwood double glazed window, central heating towel rail, dual flush WC, vanity top wash basin, bath with jacuzzi bath and rinse head, tiled elevations, extractor fan, spotlights and tiled flooring.
5.87m x 3.40m(19'3 x 11'2)
Two hardwood double glazed windows with dual aspect views, fitted wardrobe and drawers, spotlights and door to the en suite.
2.97m x 2.82m(9'9 x 9'3)
Hardwood double glazed window and spotlights.
3.00m x 2.84m(9'10 x 9'4)
Hardwood double glazed window and spotlights.
To the front of the bungalow there is ample off road parking, an enclosed garden with paved patio and 2 double garages and a paddock to the side overlooking Colne Golf Club and undulating hills with wonderful views.
The main residence is approached via a long driveway running alongside the grazing land belonging to the property with turning circle to the front and a further 2 double garages with large workshops to the rear of the bungalow and panoramic views to the rear of the remaining 10 acres of land.
Workshop One (15'10 x 10'1)
Workshop Two (13'8 x 13'5)
Workshop Three (20' x 15'7)
4.65m x 2.77m(15'3 x 9'1)
Accessed by Workshop One. Hardwood double glazed window and laminate flooring.
Garage One (19'10 x 18')
Garage Two (32'4 x 20')
2.29m x 1.80m(7'6 x 5'11)
Accessed by Garage One. WC (currently not connected), units with laminate surfaces, part tiled elevations and tiled flooring.
4 Wellgate, Clitheroe, BB7 2DP.
