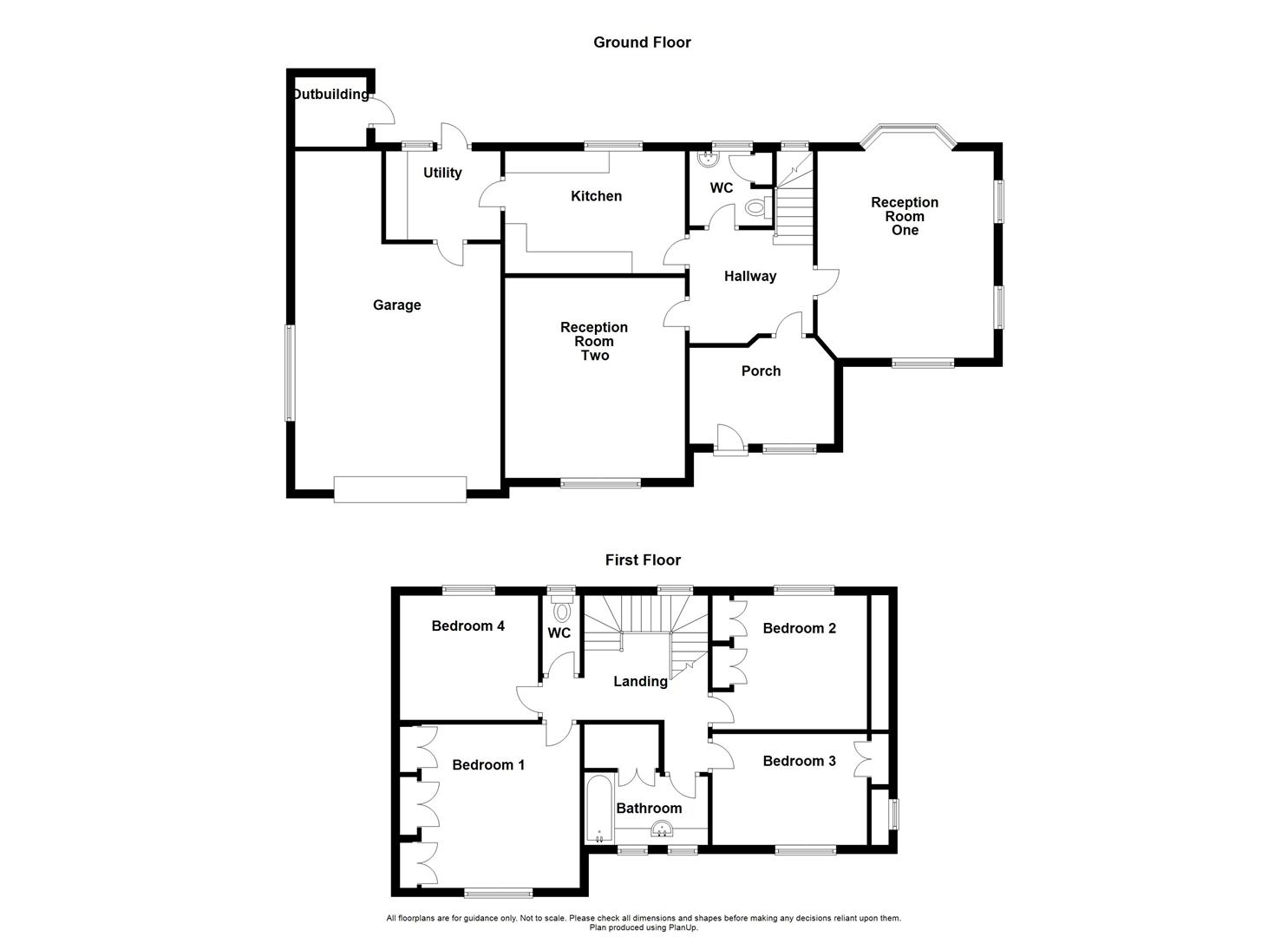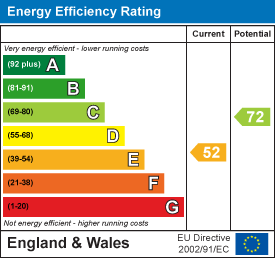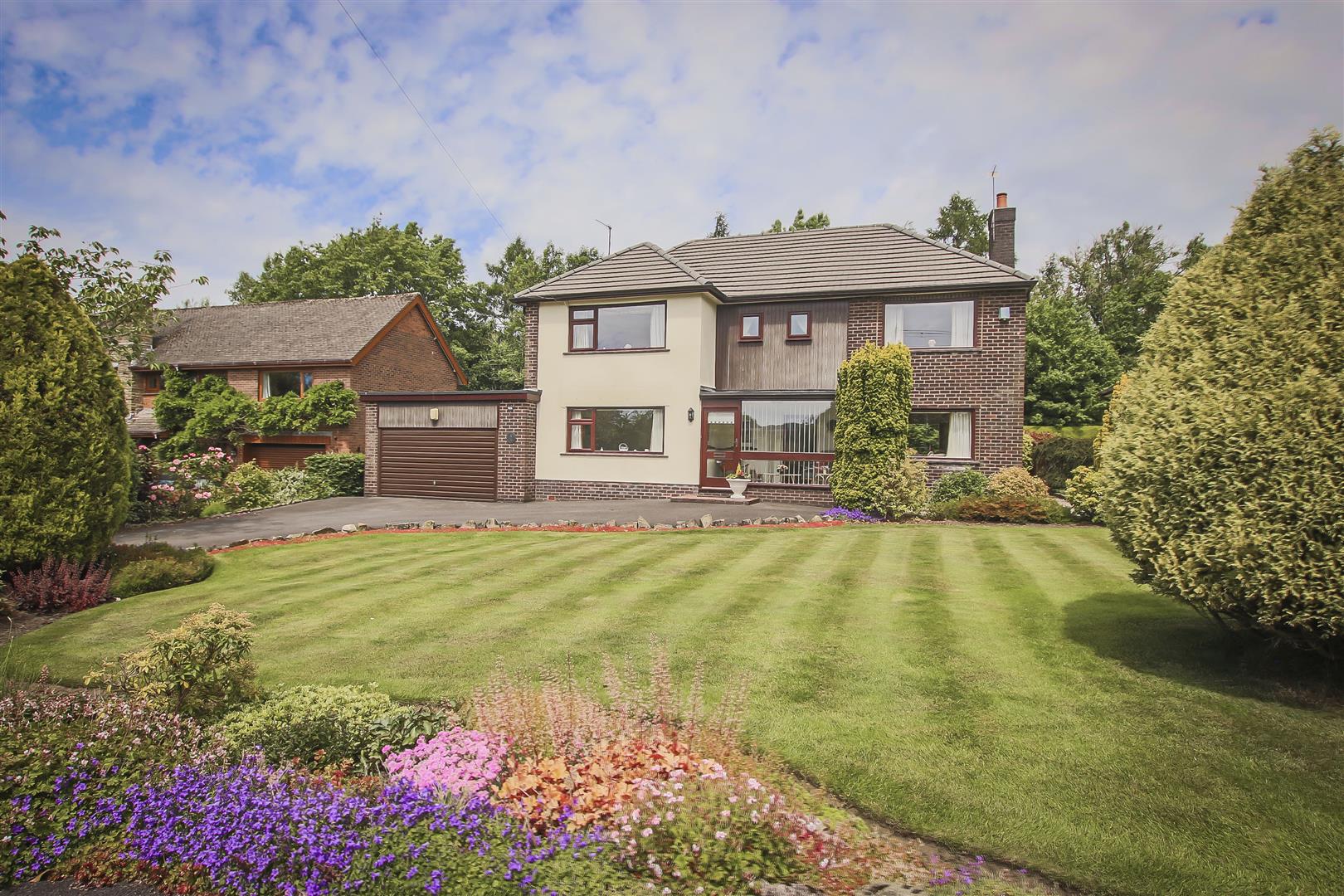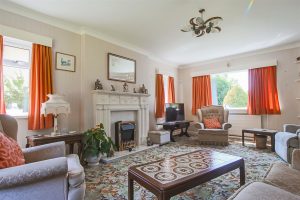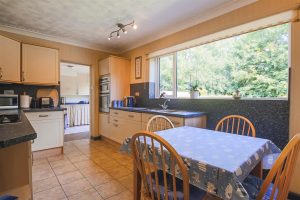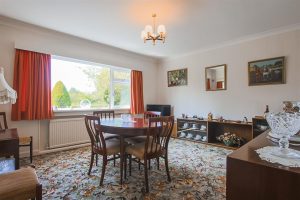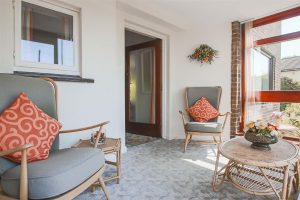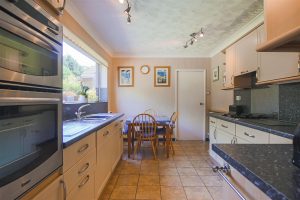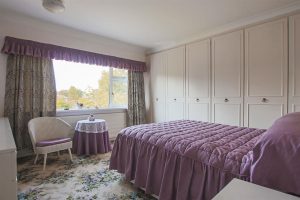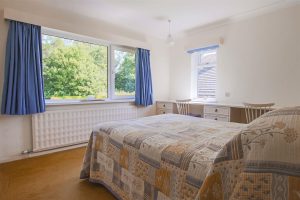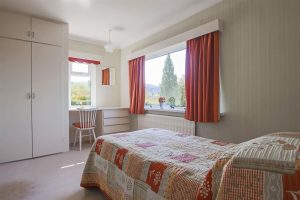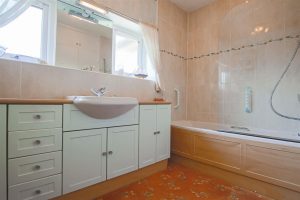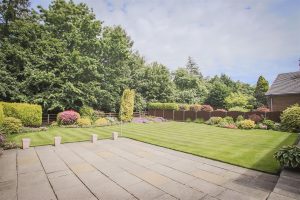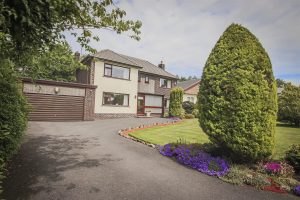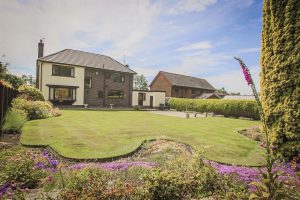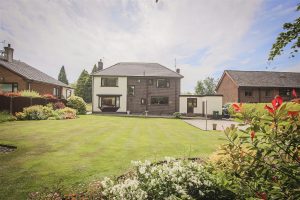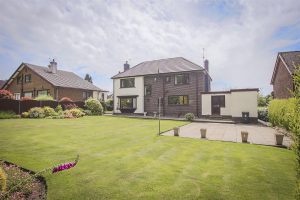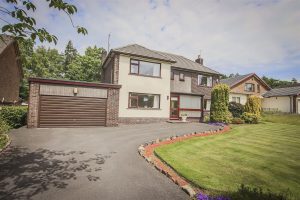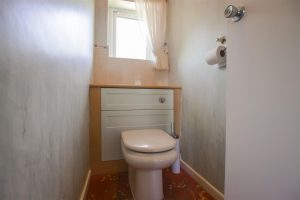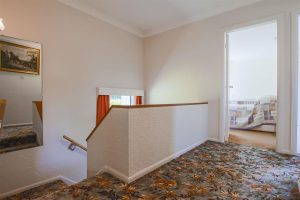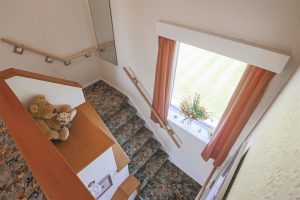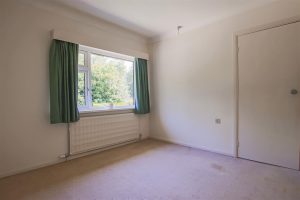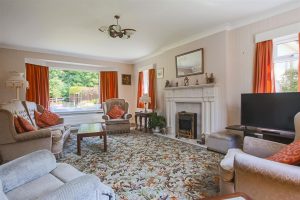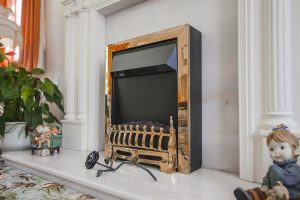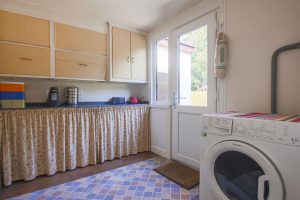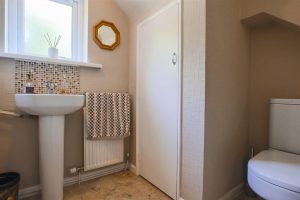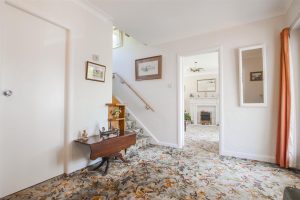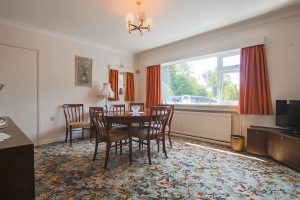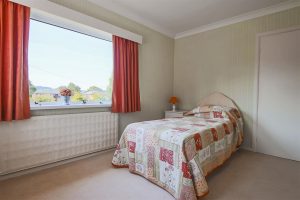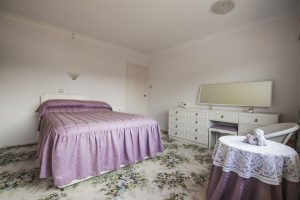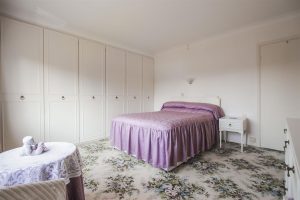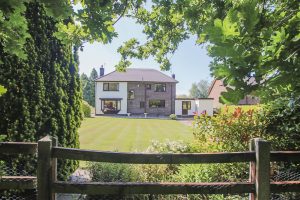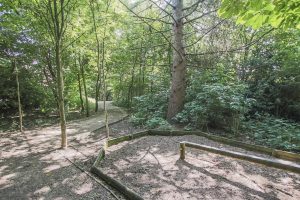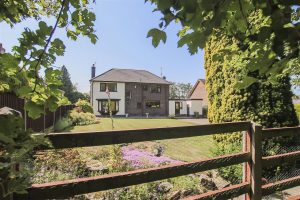AN IMPRESSIVE DETACHED FOUR BEDROOM FAMILY HOME SET IN BEAUTIFUL GARDENS ON A QUIET PRIVATE LANE
Commanding an enviable plot on a peaceful private lane just off Whiteacre…
AN IMPRESSIVE DETACHED FOUR BEDROOM FAMILY HOME SET IN BEAUTIFUL GARDENS ON A QUIET PRIVATE LANE
Commanding an enviable plot on a peaceful private lane just off Whiteacre Lane in Barrow, this spacious, four bedroom, detached home offers superb potential for a growing family looking for a property they can put their personal stamp on to make it their dream forever home! With versatile living solutions throughout and four well-proportioned bedrooms, the property offers generously sized front and rear gardens that are perfect for entertaining young families or enjoying long summer evenings. The property’s location offers easy access to major commuter routes along the A59 and is only a short distance from the neighbouring town of Clitheroe and the village of Whalley both offering a vibrant range of amenities as well as renowned schools.
The property comprises briefly, to the ground floor; entrance through the porch to a welcoming hallway with stairs leading to the first floor and doors providing access to a downstairs WC, two good sized reception rooms, and the fitted kitchen with breakfast area. The kitchen leads through to the utility room which has doors providing access to the rear garden and internal access to the double garage. To the first floor is spacious landing with doors leading to four bedrooms, a bathroom and a separate WC. The bathroom has a door leading to a good sized airing cupboard. Externally the property boasts extensive laid to lawn front and rear garden with an abundance of vivid flowering bedding areas with mature trees and shrubs. There is a paved patio to the rear and a gate leading to the woodland that backs onto the rear garden. The front offers off road parking for numerous vehicles leading to the integral double garage.
For further information, or to arrange a viewing, please contact our Clitheroe team at your earliest convenience.
3.35m x 1.88m(11' x 6'2)
Hardwood double glazed front entrance door, four hardwood double glazed window and door to the hallway.
2.84m x 2.62m(9'4 x 8'7)
Hardwood double glazed window, central heating radiator, coving, smoke alarm, stairs to the first floor and doors to two reception rooms, kitchen and WC.
4.17m x 2.82m(13'8 x 9'3)
UPVC double glazed window, central heating radiator, range of panelled wall and base units with granite effect surfaces, oven and grill in a high rise unit, four ring gas hob, extractor hood, stainless steel one and a half bowl sink with drainer and mixer tap, integrated dishwasher and fridge, coving, Karndean flooring and door to the utility.
2.64m x 2.06m(8'8 x 6'9)
Central heating radiator, range of wall and base units with granite effect surfaces, plumbing for washing machine, terracotta tiled flooring, door to the garage and UPVC double glazed door to the rear.
6.83m x 4.75m(22'5 x 15'7)
Electric up and over remote control door and UPVC double glazed frosted window.
1.91m x 1.73m(6'3 x 5'8)
UPVC double glazed frosted window, central heating radiator, dual flush WC, pedestal wash basin, understairs storage and Karndean flooring.
5.77m x 4.06m(18'11 x 13'4)
Four UPVC double glazed windows, two central heating radiators, electric fire with marble surround and decorative mantel, television point and coving.
4.22m x 3.84m(13'10 x 12'7)
UPVC double glazed window, hardwood double glazed window to the porch, central heating radiator, serving hatch and television point.
UPVC double glazed window and doors to four bedrooms, WC and bathroom
4.17m x 3.76m(13'8 x 12'4)
UPVC double glazed window, central heating radiator, fitted wardrobes and coving.
4.06m x 3.10m(13'4 x 10'2)
Two UPVC double glazed windows, central heating radiator, vanity area and coving.
4.06m x 2.57m(13'4 x 8'5)
Two UPVC double glazed windows, central heating radiator, fitted wardrobes, vanity area and coving.
3.25m x 2.84m(10'8 x 9'4)
UPVC double glazed window, central heating radiator and coving.
1.80m x 0.86m(5'11 x 2'10)
UPVC double glazed frosted window and low basin WC.
3.89m x 1.60m(12'9 x 5'3)
Two UPVC double glazed frosted windows, central heating radiator, wood panelled bath, vanity top wash basin and airing cupboard (5'9 x 2'4)
Laid to lawn garden with bedding areas and driveway providing off road parking for numerous vehicles leading to the garage.
Extensive laid to lawn garden with bedding areas, paved patio areas and gate to the woodland at the rear.
4 Wellgate, Clitheroe, BB7 2DP.
