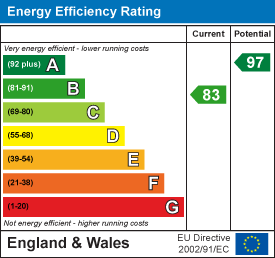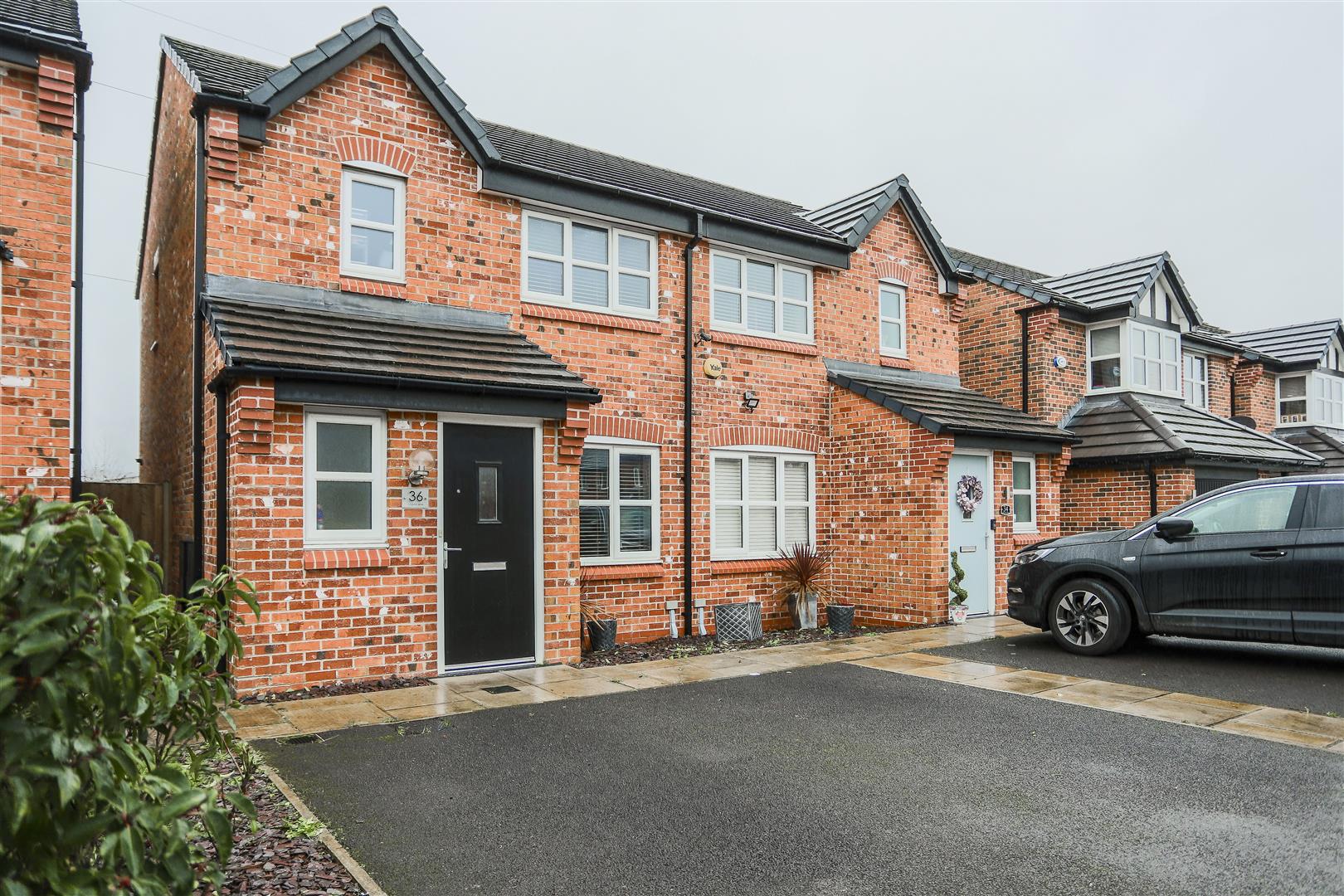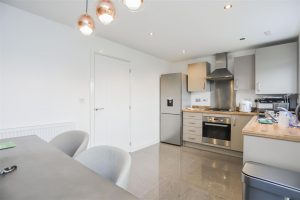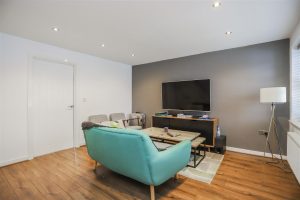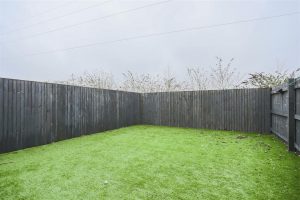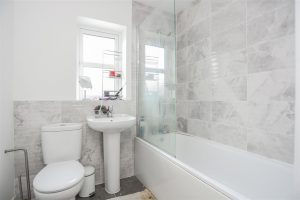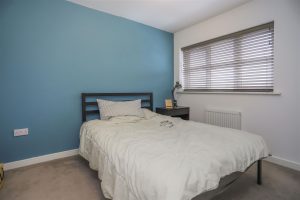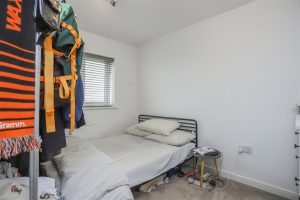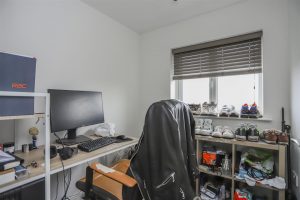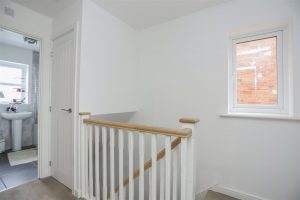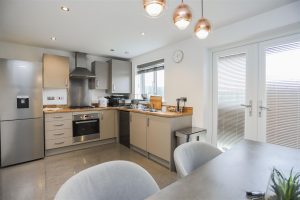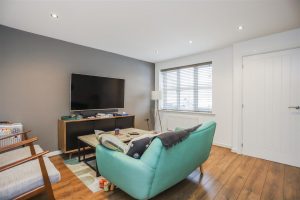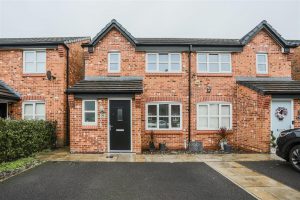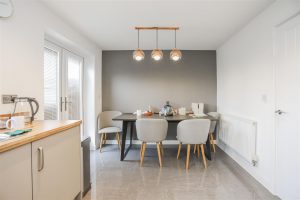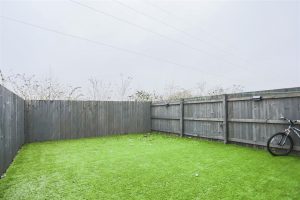A SPACIOUS AND INVITING, THREE BEDROOMED SEMI DETACHED HOME SITUATED IN A POPULAR AREA OF SWINTON!
Presented to the market in a highly considered area of Swinton, is…
A SPACIOUS AND INVITING, THREE BEDROOMED SEMI DETACHED HOME SITUATED IN A POPULAR AREA OF SWINTON!
Presented to the market in a highly considered area of Swinton, is this superb three bedroomed semi detached home. Suited perfectly to a young couple or family looking to up size, the property enjoys a stylish kitchen diner, low maintenance, private gardens and parking for two cars. Situated within close proximity of schools, amenities and transport links to Manchester City Centre, Salford Quays and Trafford Park, the property comprises briefly;
Entrance into a hallway. The hallway has doors leading to a WC and to a generously sized reception room. The reception room houses a staircase to the first floor and has a door leading to a fitted kitchen diner. The kitchen diner is fitted with a range of mink gloss units and includes a number of appliances. To the first floor, you will find three bedrooms and a family bathroom suite.
Externally, to the rear of the property you will find a fully enclosed, private garden with Astro-turf and patio area. The front allows parking for two cars.
Viewings can be arranged by calling our Swinton team today.
Composite double glazed door leading to the hallway
2.01m x 1.04m(6'7 x 3'5)
Central heating radiator, wood effect flooring, doors leading to the WC and reception room one
1.75m x 1.04m(5'9 x 3'5)
Twin flush WC, pedestal wash basin, central heating radiator, wood effect flooring.
4.50m x 4.06m(14'9 x 13'4)
UPVC double glazed window, central heating radiator, television point, under stair storage, wood effect flooring, spotlights, door leading to kitchen diner.
4.67m x 2.90m(15'4 x 9'6)
UPVC double glazed window and french doors to the rear, central heating radiator, range of mink gloss wall and vase units, wood effect work surfaces and up-stands,
electric oven, gas hob, extractor fan, wine fridge, space for a fridge, tiled flooring, spotlights.
3.00m x 2.01m(9'10 x 6'7)
UPVC double glazed window, central heating radiator, loft access, smoke alarm.
3.76m x 2.49m(12'4 x 8'2)
UPVC double glazed window, central heating radiator.
3.20m x 2.59m(10'6 x 8'6)
UPVC double glazed window, central heating radiator.
2.21m x 1.96m(7'3 x 6'5)
UPVC double glazed window, central heating radiator.
2.08m x 1.96m(6'10 x 6'5)
UPVC double glazed window, panelled bath with a direct feed shower, pedestal wash basin, twin flush WC, partially tiled elevations, tiled flooring, central heating radiator, extractor fan.
Parking for two cars.
Enclosed garden with astro-turf and patio.
113 Chorley Road, Swinton, Manchester, M27 4AA.
