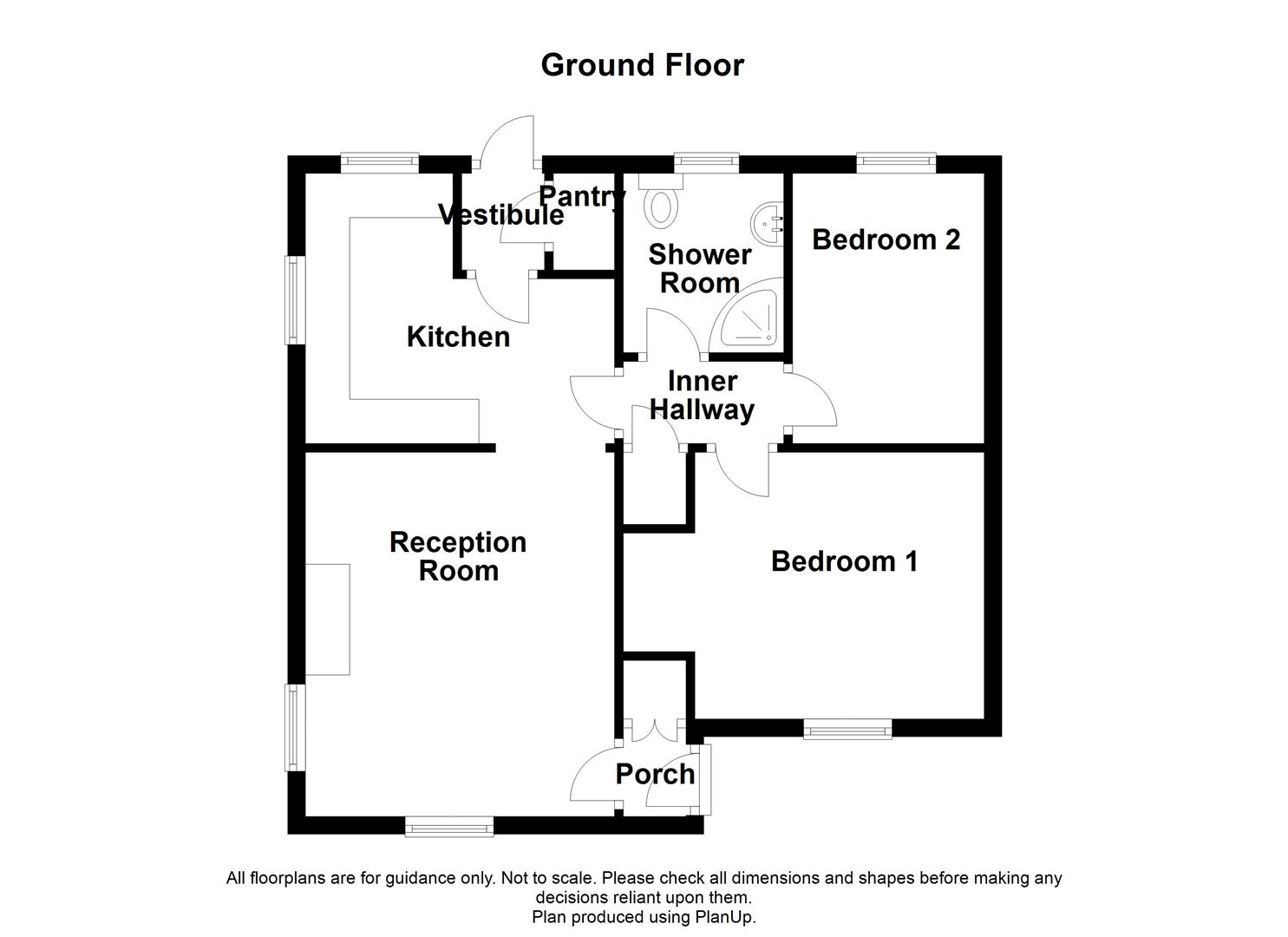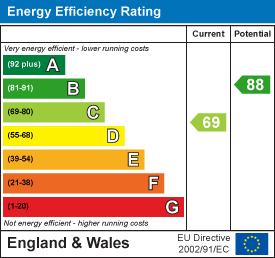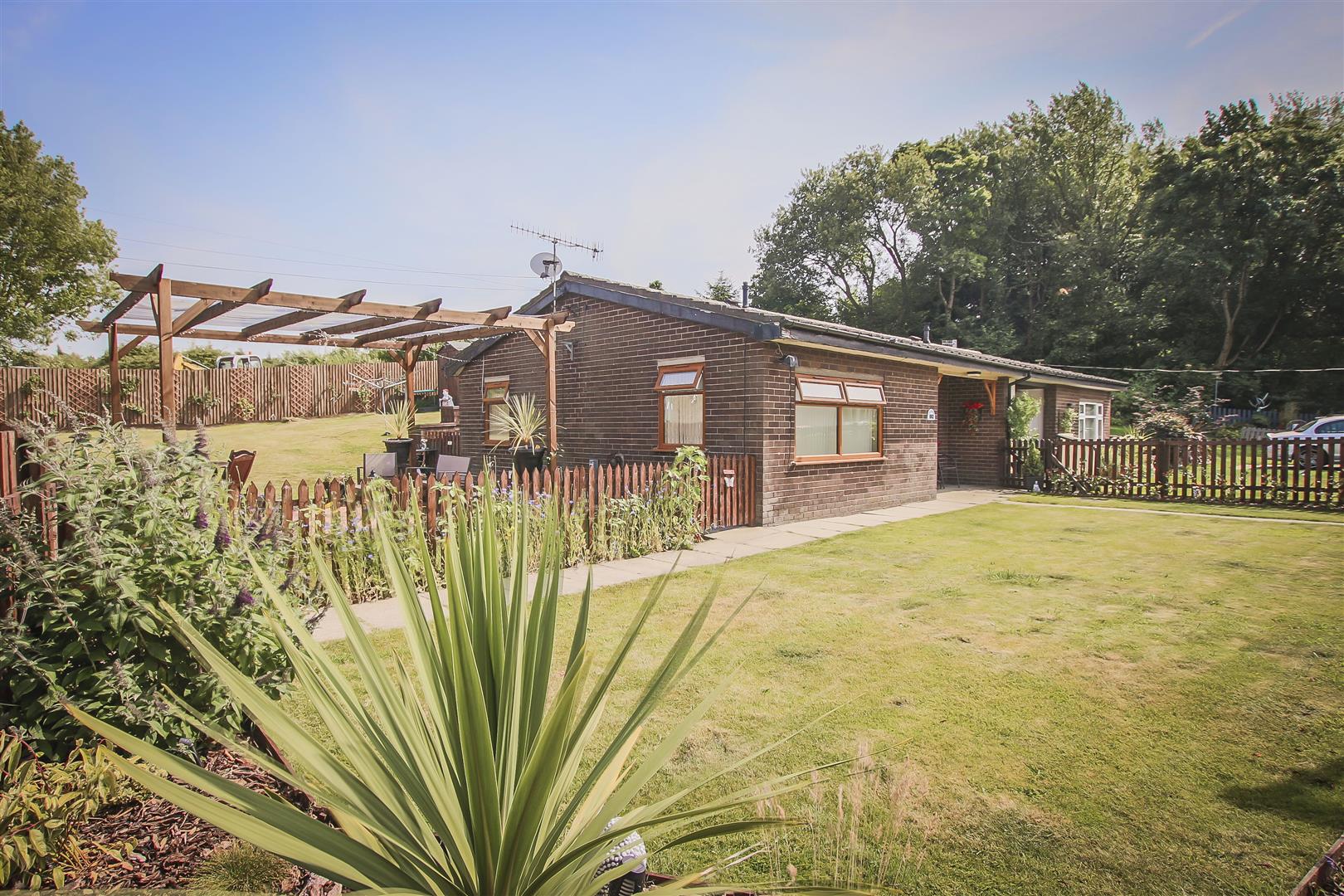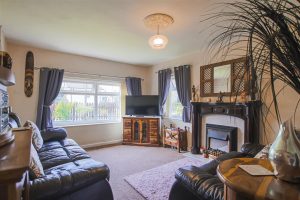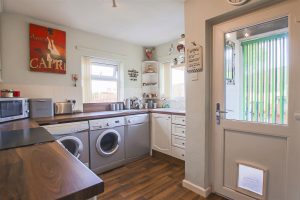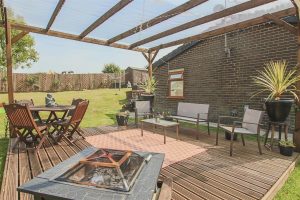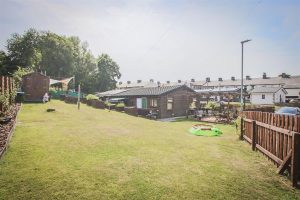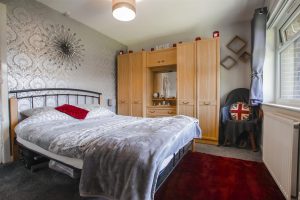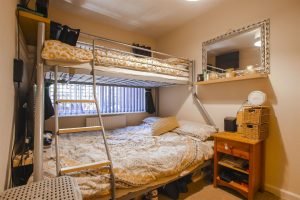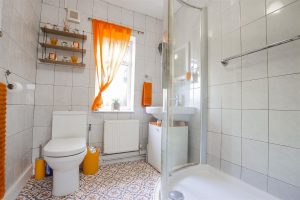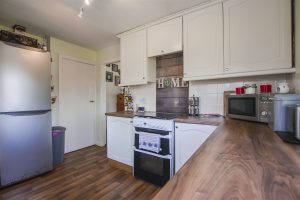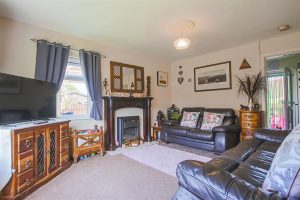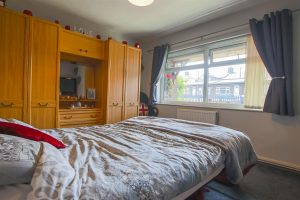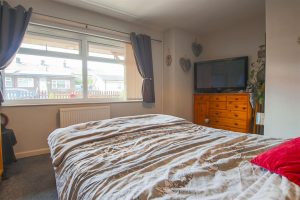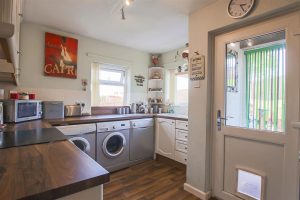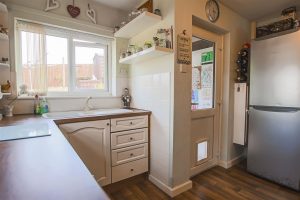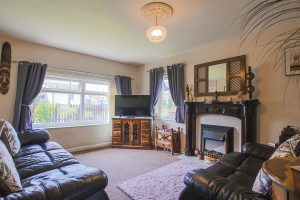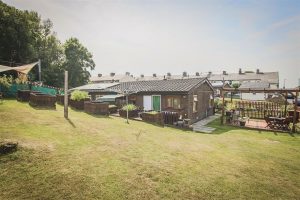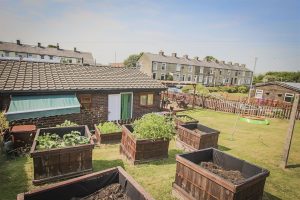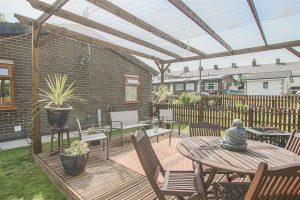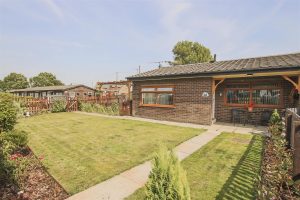TWO BEDROOM TRUE BUNGALOW WITH CORNER PLOT GARDEN!
Nestled in a quiet area of the popular village of Hapton, this two-bedroom, true bungalow is perfectly suited for a…
TWO BEDROOM TRUE BUNGALOW WITH CORNER PLOT GARDEN!
Nestled in a quiet area of the popular village of Hapton, this two-bedroom, true bungalow is perfectly suited for a single occupant or couple looking for single storey living with easy access to the neighbouring towns of Accrington and Burnley. Internally the property offers a generously sized main bedroom and an extensive garden that is perfect for enjoying long summer evenings!
The property comprises briefly; entrance to a vestibule with doors leading to storage and the living room. The living room. The living room has a door leading to the fitted kitchen which has doors leading to the inner hall and the rear vestibule. The inner hall has doors leading to two bedrooms and a three piece shower room. Externally the property boasts an enviable corner plot with a vegetable garden, timber shed and patio area, and a range of fruit trees and bushes.
For further information, or to arrange a viewing, please contact our Burnley team at your earliest convenience.
0.99m x 0.84m(3'3 x 2'9)
UPVC double glazed entrance door, wood effect flooring, storage cupboard and door to the reception room.
4.22m x 3.48m(13'10 x 11'5)
Two UPVC double glazed windows, central heating radiator, electric remote controlled fire with marble surround and wooden mantel, ceiling rose and door to the kitchen.
37.19m x 3.02m(122' x 9'11)
Two UPVC double glazed windows, central heating radiator, range of panelled wall and base units with wood effect surfaces, oven with four ring gas hob, composite one and a half bowl sink with drainer and mixer tap, plumbing for washing machine, space for dryer and fridge, wood effect flooring and doors to back vestibule and inner hall.
0.94m x 0.89m(3'1 x 2'11)
Doors to pantry and to the rear.
1.83m x 0.86m(6' x 2'10)
Wood effect flooring and doors to two bedrooms, shower room and boiler cupboard.
2.03m x 1.80m(6'8 x 5'11)
UPVC double glazed frosted window, central heating radiator, dual flush WC, pedestal wash basin, corner double direct feed shower unit, tiled elevations, extractor fan and tile effect flooring.
4.27m x 3.02m(14' x 9'11)
UPVC double glazed window, central heating radiator, loft access and smoke alarm.
3.05m x 2.16m(10' x 7'1)
UPVC double glazed window and central heating radiator.
Wrap around laid to lawn gardens with wood chipped bedding, timber shed, vegetable patches and an array of fruit trees.
21 Manchester Road, Burnley, BB11 1HG
