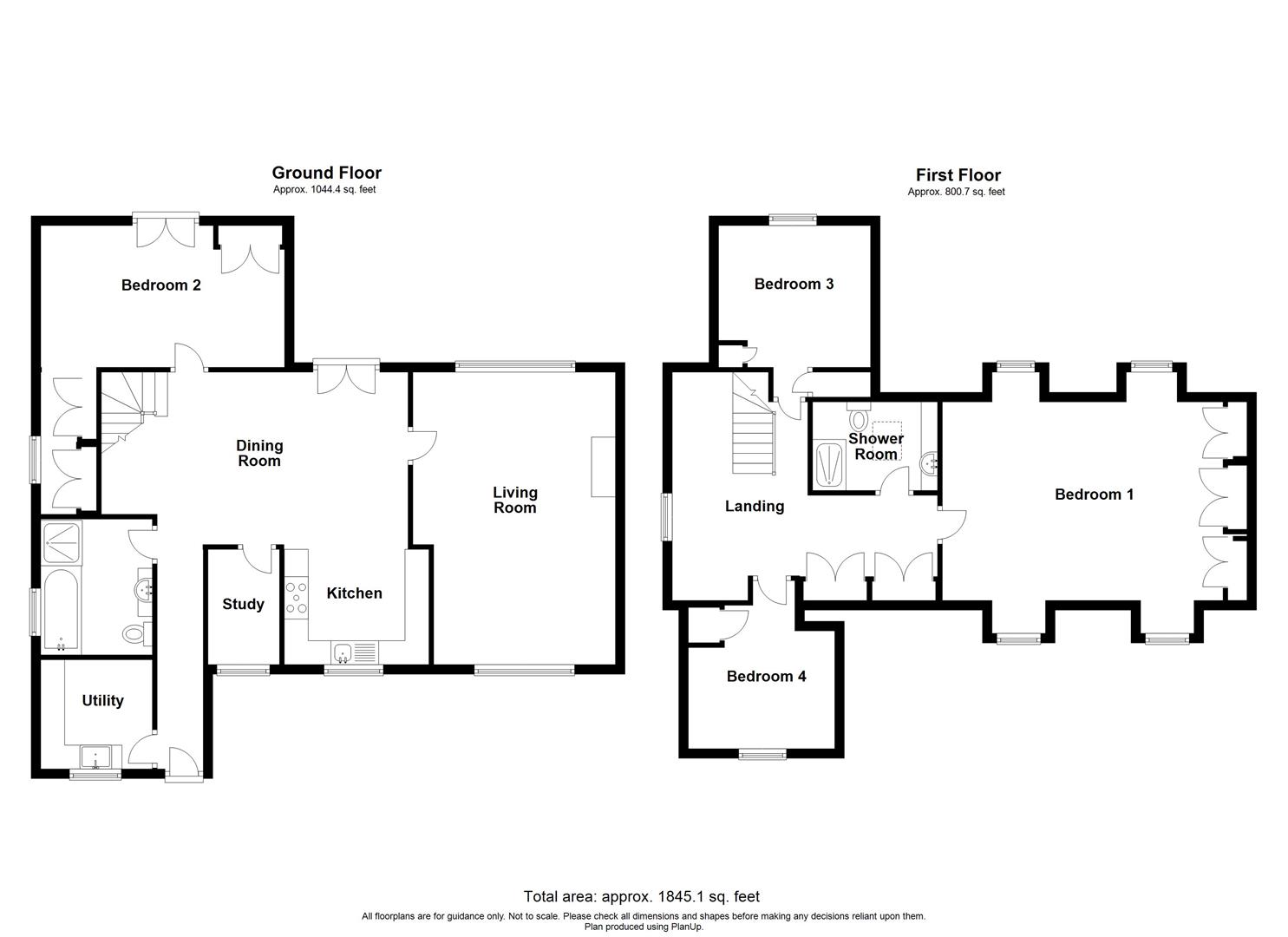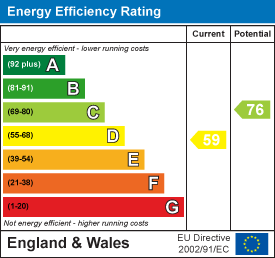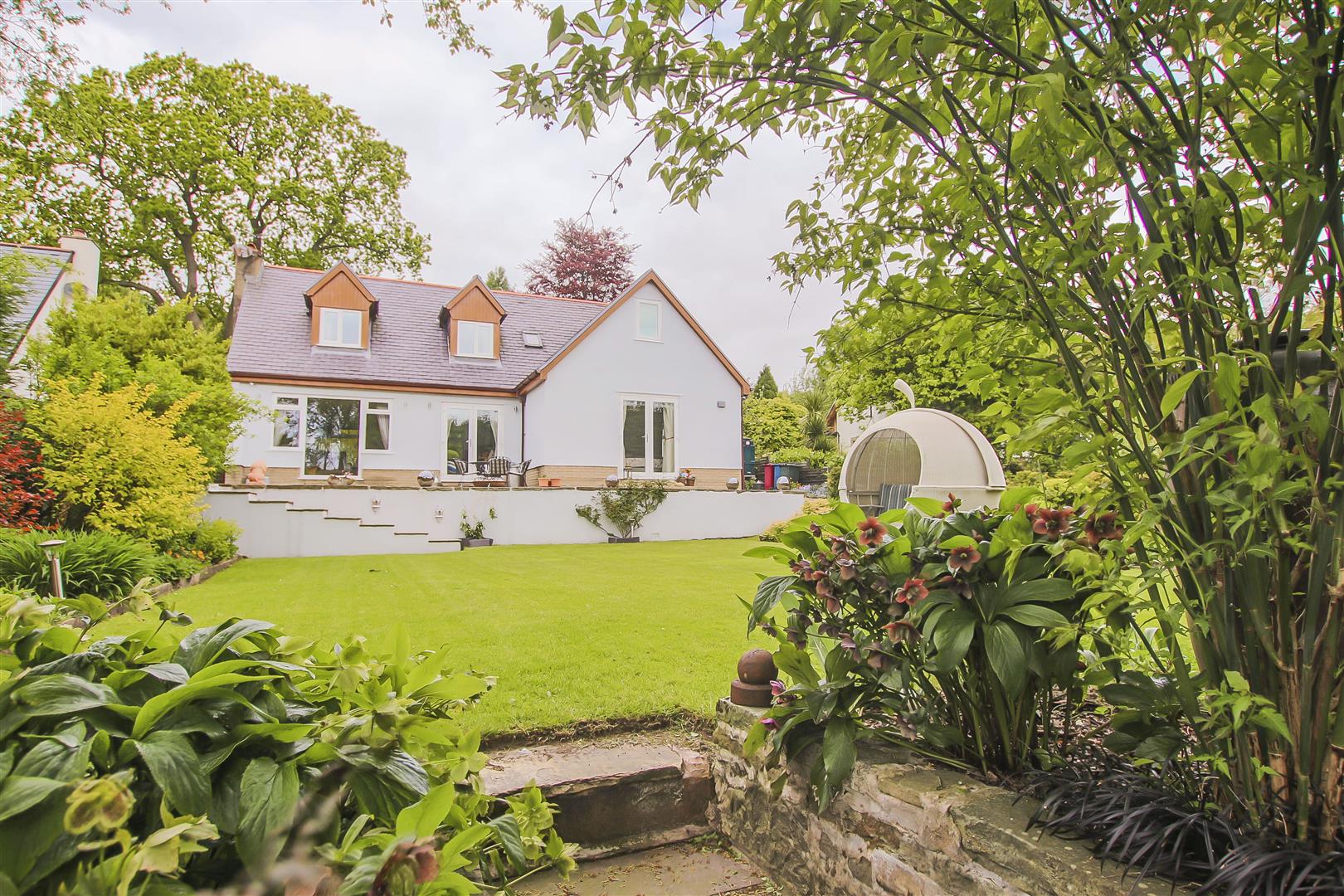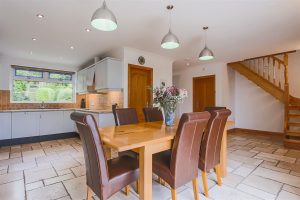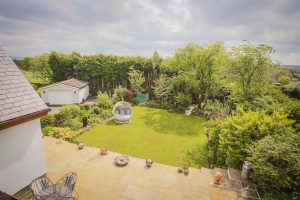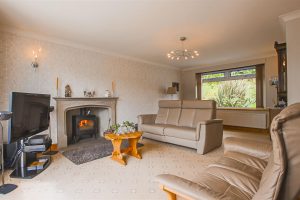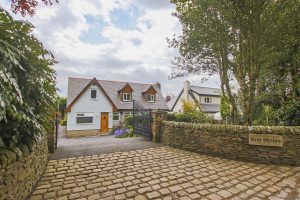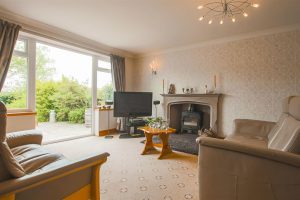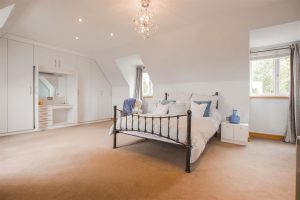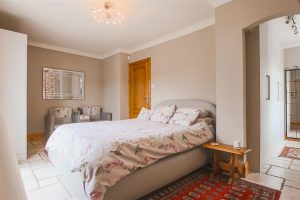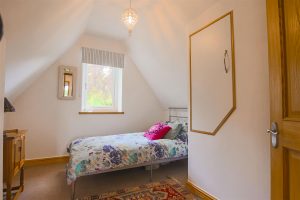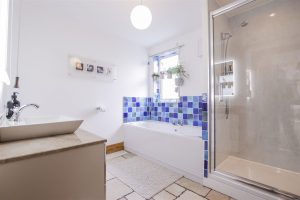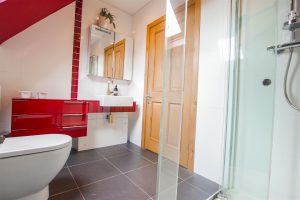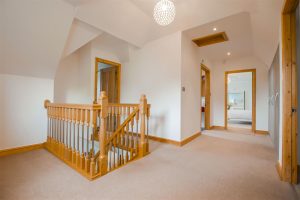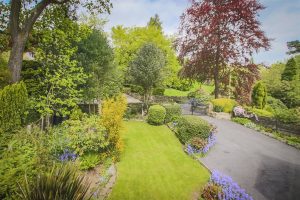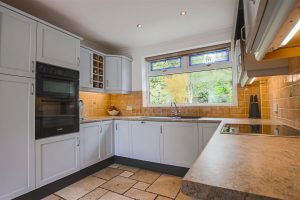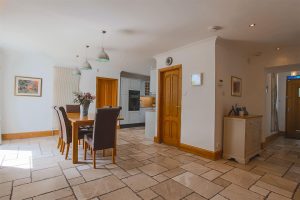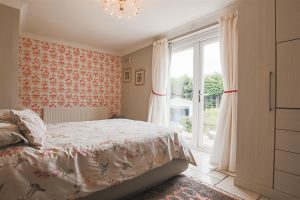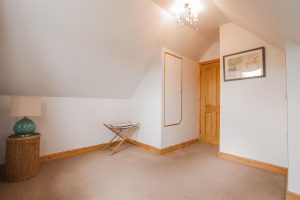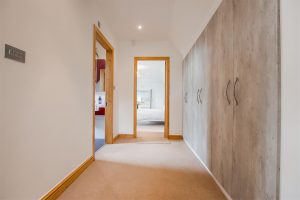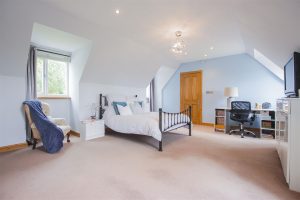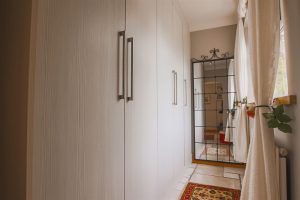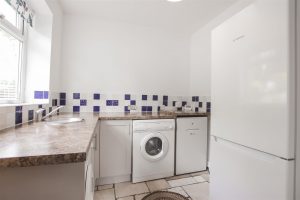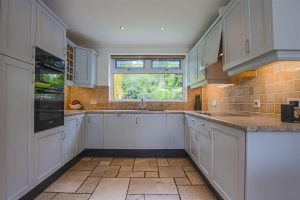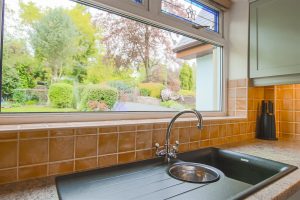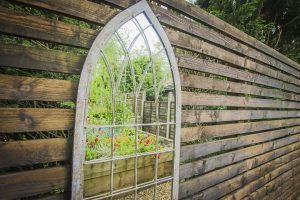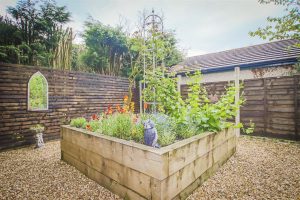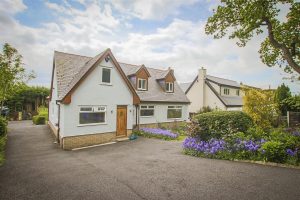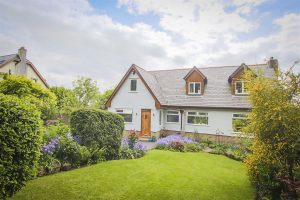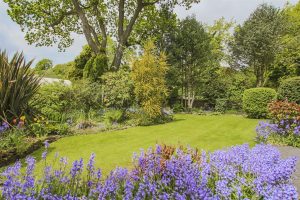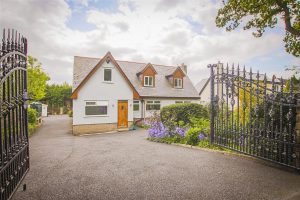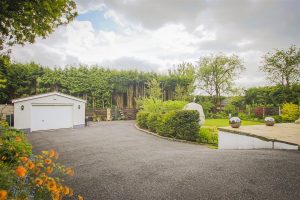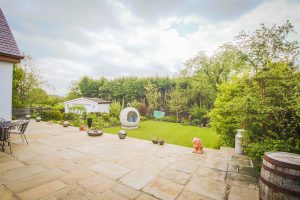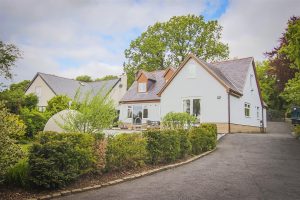A STUNNING DETACHED FAMILY HOME NESTLED IN ONE OF THE AREAS MOST DESIRABLE LOCATIONS
Beth Shalom is a gorgeous four bedroom detached family home sat within enchanting South…
A STUNNING DETACHED FAMILY HOME NESTLED IN ONE OF THE AREAS MOST DESIRABLE LOCATIONS
Beth Shalom is a gorgeous four bedroom detached family home sat within enchanting South facing gardens accessed via a gated entrance. The property flows internally with well-proportioned accommodation with open plan kitchen/dining and idyllic views across the rear garden. The property is ideally suited for a growing family looking for their dream home with easy access to commuter routes towards Manchester as well as being well situated for the neighbouring towns of Clitheroe, Whalley and Burnley.
The property comprises briefly, to the ground floor; entrance to a welcoming hallway leading to a spacious open plan dining room and beautiful fitted kitchen. To one side is a spacious reception room. A large bedroom with walk in dressing area, a spacious four piece bathroom, a fully fitted office and a utility room complete the downstairs accommodation.
Open tread stairs lead to a landing, three bedrooms and a three piece shower room. Externally the property sits within a beautiful gated plot with stunning plants throughout the garden, landscaping to the rear designed by Chelsea Gold medal winner, lush lawns to the front and rear, additional raised bed garden, large stone patio, ample gated off road parking for numerous vehicles leading to a detached large garage. There is no onward chain.
For further information to arrange a viewing, please contact our Clitheroe team at your earliest convenience.
4.60m x 0.97m(15'1 x 3'2)
Hardwood double glazed frosted leaded entrance door, UPVC double glazed window with a marble sill, two central heating radiators, alarm panel, tiled flooring, open to the dining room and doors to the utility and bathroom.
2.34m x 2.29m(7'8 x 7'6)
UPVC double glazed window, central heating radiator, range of panelled base units with granite effect surfaces, stainless steel sink with mixer tap, plumbing for washing machine, Worcester boiler, space for fridge freezer and fuse box.
2.84m x 2.57m(9'4 x 8'5)
UPVC double glazed frosted window, central heating towel rail, low basin WC, vanity top wash basin, jacuzzi bath with jets, single direct feed shower unit, PVC panelled elevations in shower, part tiled elevations, extractor fan and tiled flooring.
6.68m x 3.56m(21'11 x 11'8)
Central heating radiator, spotlights, coving, two feature wall lights, tiled flooring, stairs to the first floor, UPVC double glazed French doors to the rear, open to the kitchen and doors to bedroom two, reception room one and office.
3.02m x 2.41m(9'11 x 7'11)
UPVC double glazed window, range of panelled wall and base units with laminate surfaces, double oven in a high rise unit, four ring electric hob, extractor hood, composite sink with drainer, mixer tap and pure filtered water tap, integrated dishwasher and fridge, coving, spotlights and tiled flooring.
5.11m x 3.05m(16'9 x 10')
Central heating radiator, fitted wardrobes and drawers, concealed TV unit, coving, tiled flooring, UPVC double glazed French doors to the rear and open archway to the dressing room.
2.90m x 1.17m(9'6 x 3'10)
UPVC double glazed window, central heating radiator, fitted wardrobes, coving and tiled flooring.
2.41m x 1.50m(7'11 x 4'11)
UPVC double glazed window, central heating radiator, tiled flooring and fitted desk, drawers, cupboard and shelving.
6.12m x 4.24m(20'1 x 13'11)
Two large UPVC double glazed windows to the front & rear elevations, central heating radiator, coving, two feature wall lights and cast iron Carron log burning stove with stone hearth and mantel.
Spacious landing with ample room for an office or study area, UPVC double glazed window, loft access, smoke alarm, spotlights, fitted wardrobes and doors to three bedrooms and shower room.
6.38m x 4.17m(20'11 x 13'8)
Four UPVC double glazed dormer windows, two central heating radiators, spotlights and fitted wardrobes, cupboards and drawers.
3.35m x 2.97m(11' x 9'9)
UPVC double glazed window and fitted storage.
3.45m x 3.05m(11'4 x 10')
UPVC double glazed window and fitted storage.
2.62m x 1.85m(8'7 x 6'1)
Velux window, central heating towel rail, dual flush WC, vanity top wash basin, single direct feed shower unit, tiled elevations, extractor fan and tiled flooring.
Laid to lawn garden with bedding areas and gated access to a tarmacadam driveway providing off road parking for numerous vehicles leading to the garage.
Extensive laid to lawn gardens with a range of bedding areas, mature trees and paved patio areas. There is access to a large garage (20' x 15'7) with a remote shutter door.
4 Wellgate, Clitheroe, BB7 2DP.
