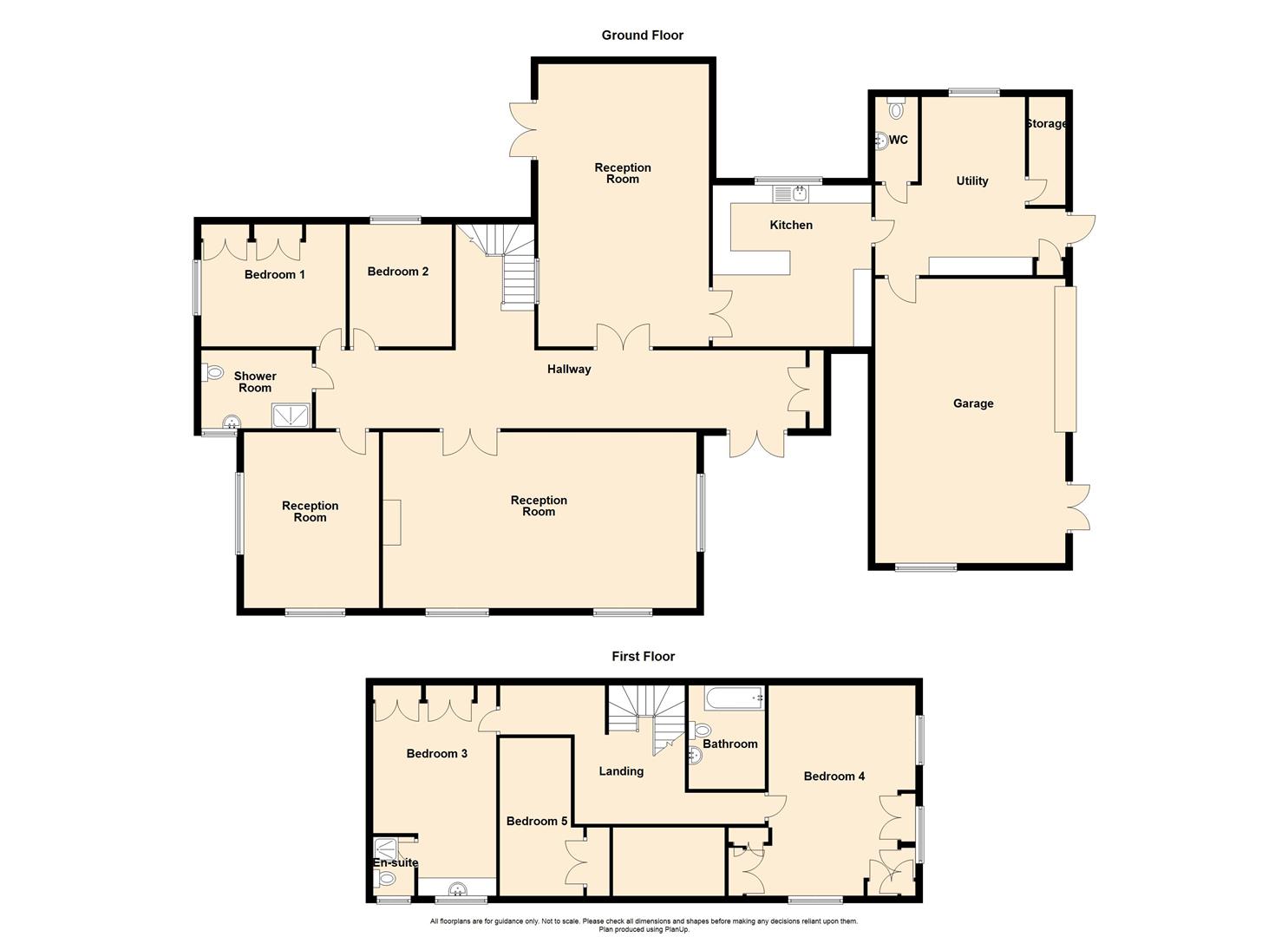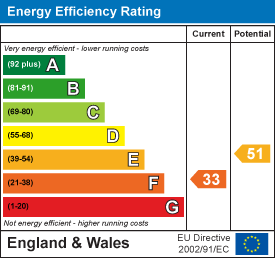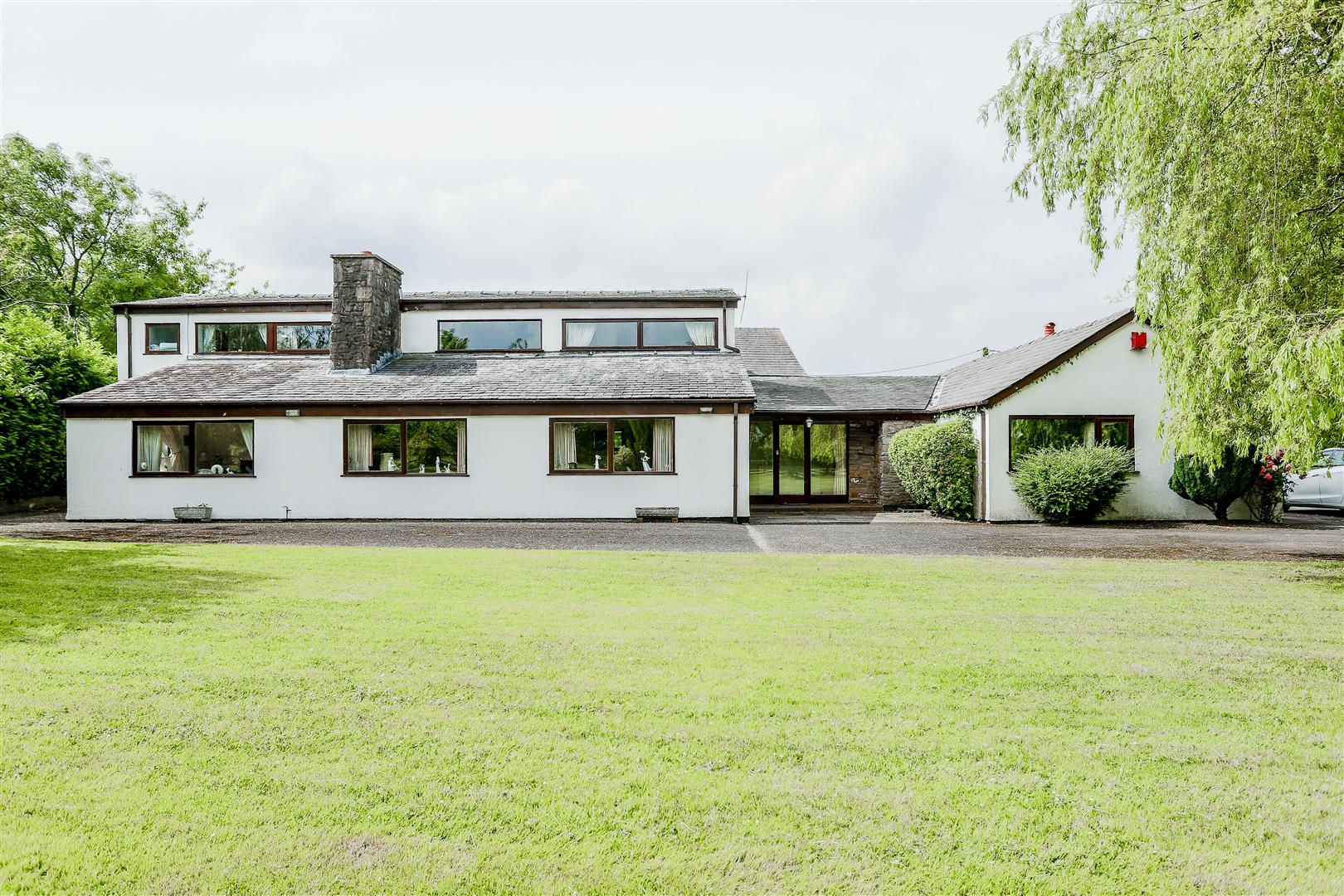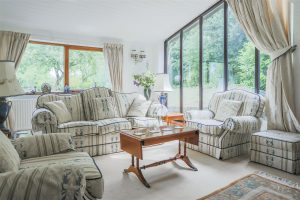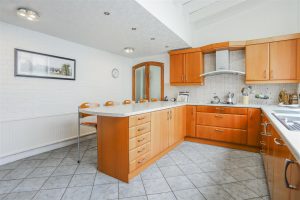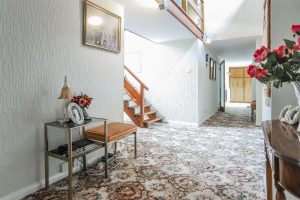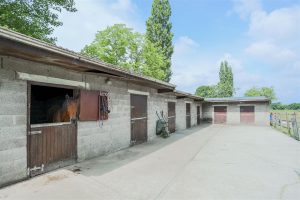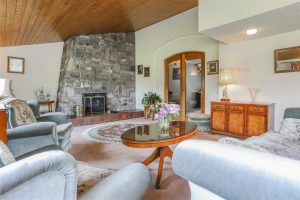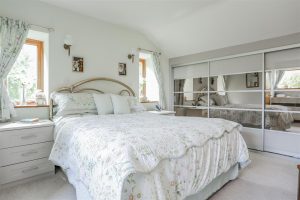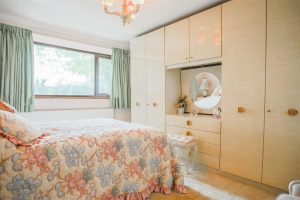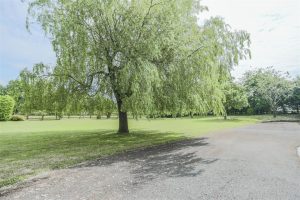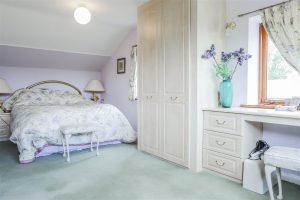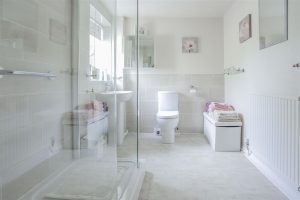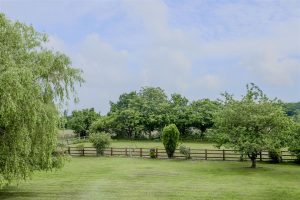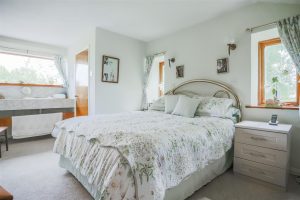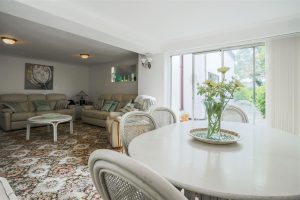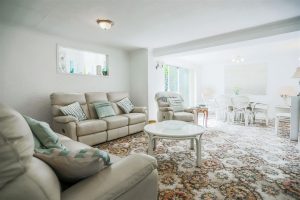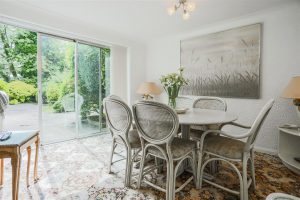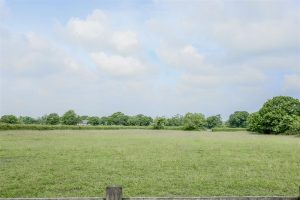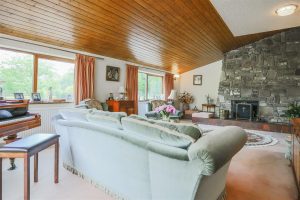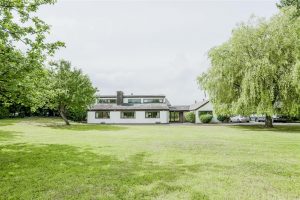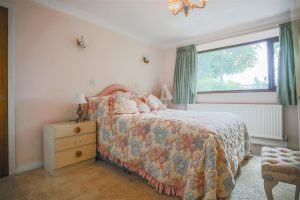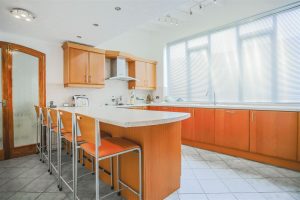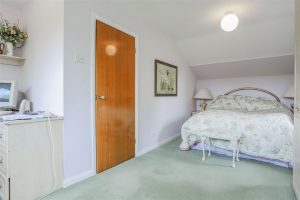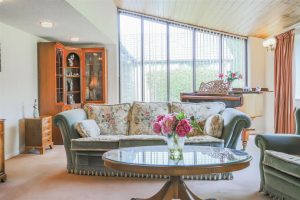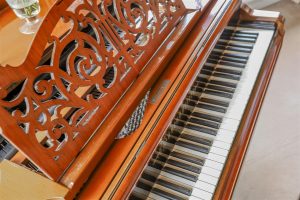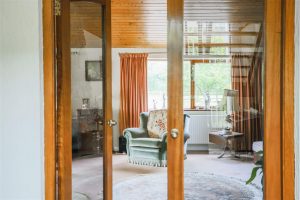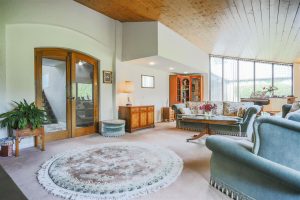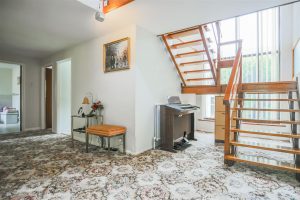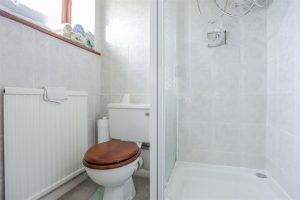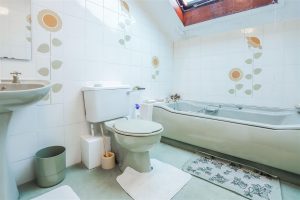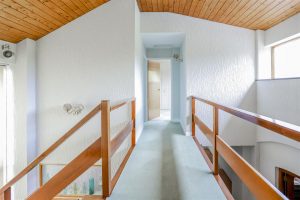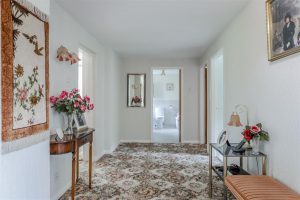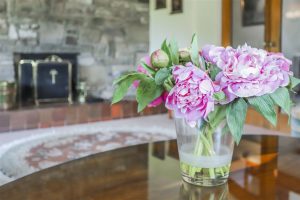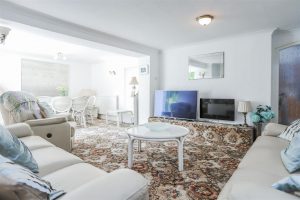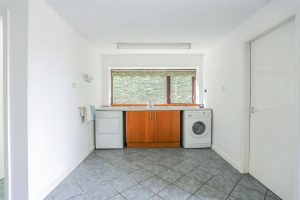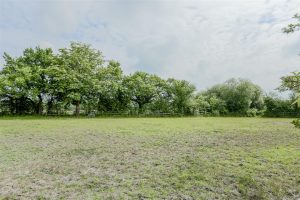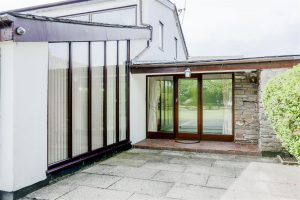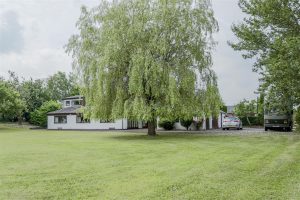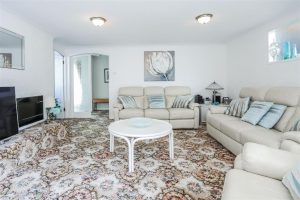AN OUTSTANDING, FIVE BEDROOM DETACHED DWELLING, SET WITHIN ITS OWN GATED GROUNDS IN THE HEART OF HOGHTON! WITH THREE ACRES, SIX STABLES AND A SAND MENAGE
Presented to…
AN OUTSTANDING, FIVE BEDROOM DETACHED DWELLING, SET WITHIN ITS OWN GATED GROUNDS IN THE HEART OF HOGHTON! WITH THREE ACRES, SIX STABLES AND A SAND MENAGE
Presented to the market in a peaceful, semi rural position in the most enviable area of Hoghton, stands this truly beautiful, five bedroom detached home. With character features throughout and flowing with elegance and charm, the property is a true credit to its previous occupants. Nestled within a three acre plot, with six stables, tack and feed room, as well as a full sized, sand laid menage, grazing fields and enviable gardens, this property is the perfect up size for a growing family with equestrian interests. Although seemingly rural, the property is not at all isolated, with amenities, schools and transportation links only a short distance away- a rarity within the equestrian property market. Accessed via double four-bar gates, the property is private and secure and sits at the foot of a private lane amongst only a handful of similarly built, well loved homes.
Comprising briefly; Entering the property via an imposing oak glazed door you will find a welcoming hallway. The hallway houses a hand crafted staircase to the first floor and allows access to three reception rooms, a modern ground floor bathroom suite and two bedrooms. The first reception room allows through access to a fitted kitchen, which in turn leads to a utility room with adjoining boiler room, WC and access to the garage/barn. To the first floor, the property boasts a stunning mezzanine landing with exposed beams and doors leading to three further bedrooms and a second bathroom suite. The largest bedroom features its own en suite shower room. Externally, as well as the equestrian facilities, the property also has a gated driveway providing off-road parking for numerous vehicles and a substantial garage/barn.
Viewings are essential to appreciate what this beautiful home has to offer. Call our Chorley team today for further information.
Heavy wood double glazed windows and door leads to the hallway.
14.15m x 2.13m(46'5 x 7)
Central heating radiator, fitted cloaks, stairs to the first floor, doors lead to reception room three, the bathroom, two ground floor bedrooms and single glazed double doors lead to two reception rooms,
7.72m x 4.78m(25'4 x 15'8)
Aluminium framed double glazed sliding doors lead to the rear, central heating radiator, television point, two feature wall lights, coving to the ceiling and hardwood single glazed double doors lead to the kitchen.
4.50m x 4.42m(14'9 x 14'6)
UPVC double glazed window, central heating radiator, a range of wood effect wall and base units, granite effect work surfaces, tiled splash-backs, stainless steel one and half bowl sink, drainer and mixer tap, integrated dishwasher, electric oven, microwave, electric hob, extractor fan, breakfast bar, integrated fridge freezer, spotlights to the ceiling and a single glazed door leads to the utility.
5.05m x 4.42m(16'7 x 14'6)
UPVC double glazed window, central heating radiator, stainless steel sink, drainer and mixer tap, plumbing for a washing machine, space for a tumble dryer, fitted storage, tiled flooring, hardwood door leads to the rear and a door leads to the WC.
2.36m x 1.27m(7'9 x 4'2)
Hardwood frosted window, low basin WC, wall mounted wash basin, part-tiled elevations and tiled flooring.
8.74m x 5.31m(28'8 x 17'5)
UPVC double glazed picture window, two hardwood double glazed windows, two central heating radiators, oak pitched ceiling, two feature wall lights and a gas fire in an exposed stone chimney breast.
4.78m x 3.76m(15'8 x 12'4)
UPVC double glazed picture window, hardwood double glazed window central heating radiator and a feature wall light.
3.10m x 2.18m(10'2 x 7'2)
Hardwood double glazed frosted window, central heating radiator, twin flush WC, pedestal wash basin, a double shower enclosure with electric feed shower and part-tiled elevations.
4.01m x 3.40m(13'2 x 11'2)
UPVC double glazed window, central heating radiator, coving to the ceiling and fitted wardrobes.
3.43m x 2.84m(11'3 x 9'4)
UPVC double glazed window, central heating radiator and coving to the ceiling.
5.69m x 5.33m(18'8 x 17'6)
Hardwood double glazed window, UPVC double glazed picture window to the stairwell, fitted linen cupboard and doors lead to the bathroom and to three bedrooms.
5.26m x 3.43m(17'3 x 11'3)
Three hardwood double glazed windows, central heating radiator, fitted wardrobes and a door leads to the en-suite.
1.65m x 1.14m(5'5 x 3'9)
Hardwood double glazed window, low basin WC, a single shower enclosure with an electric feed shower.
5.89m x 4.09m(19'4 x 13'5)
Three hardwood double glazed windows, central heating radiator, fitted wardrobes and a dresser.
3.89m x 2.82m(12'9 x 9'3)
Hardwood double glazed window, central heating radiator and fitted wardrobes.
2.90m x 2.11m(9'6 x 6'11)
Velux window, central heating radiator, a panelled bath, low basin WC, pedestal wash basin and fully-tiled elevations.
Sat on approximately a three acre plot, with six large stables, tack and feed room, as well as a full sized sand laid menage, grazing fields, a laid to lawn garden , a driveway providing off-road parking for numerous vehicles and a substantial garage/barn.
1 Fazakerley Street, Chorley, PR7 1BG.
