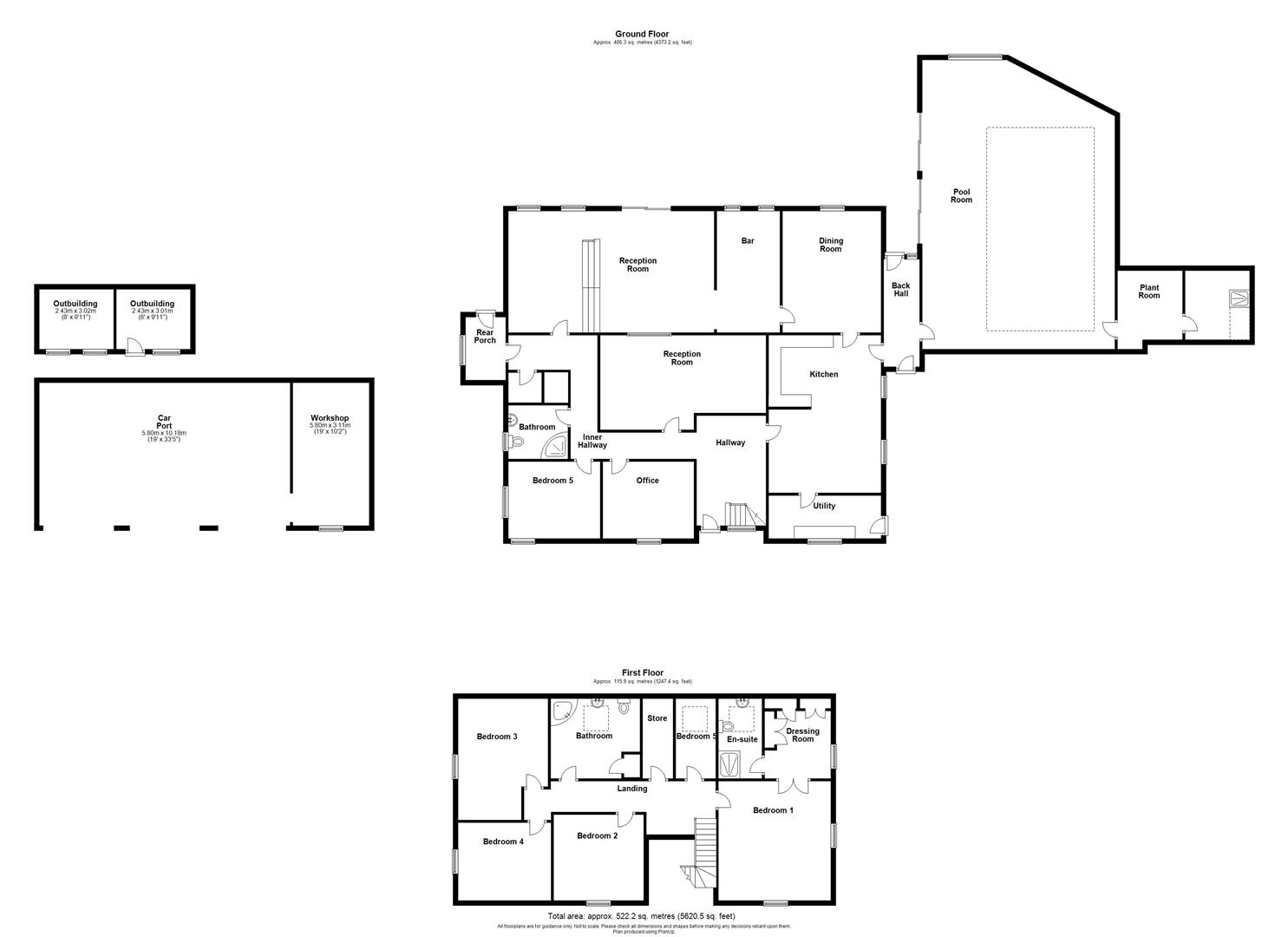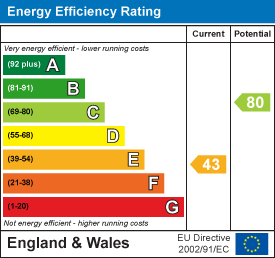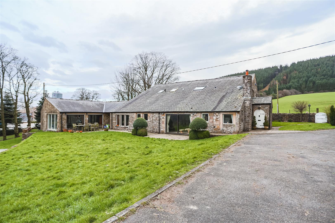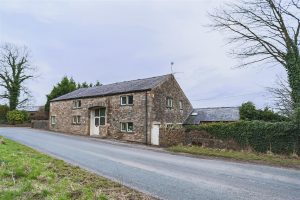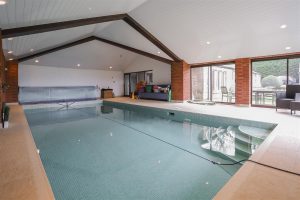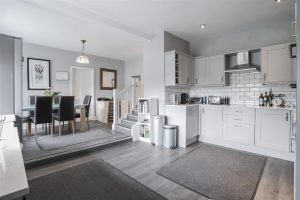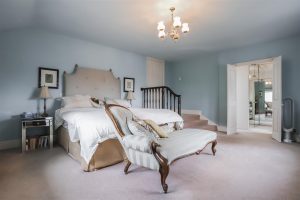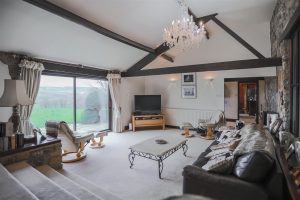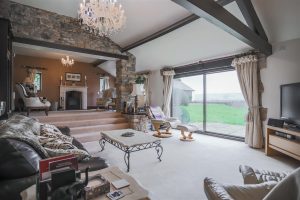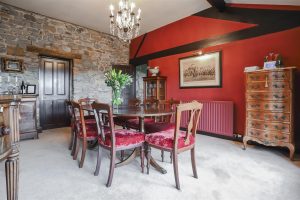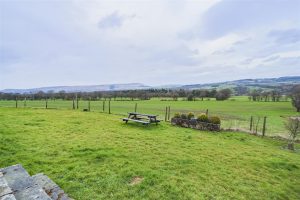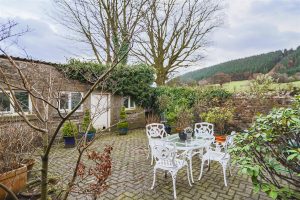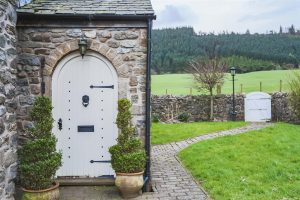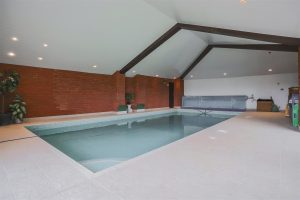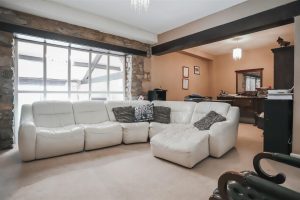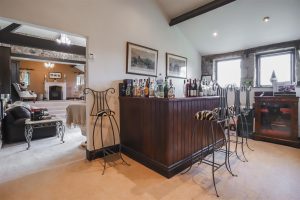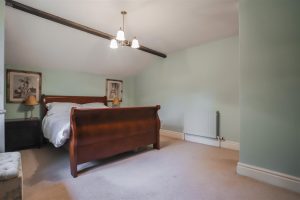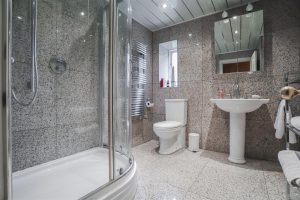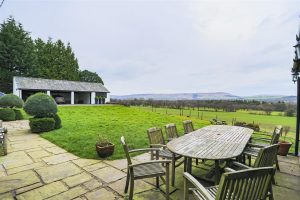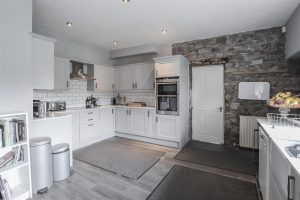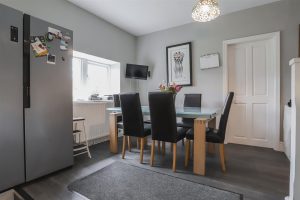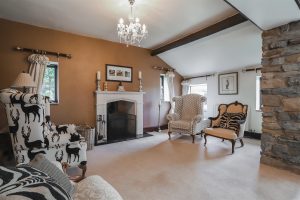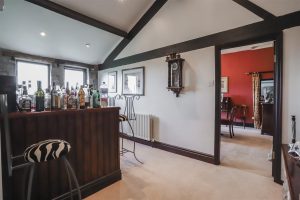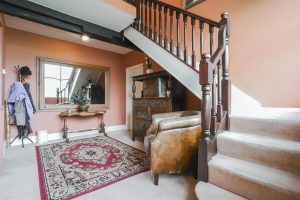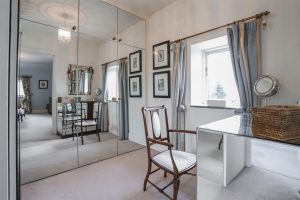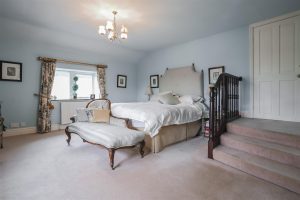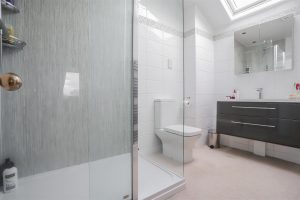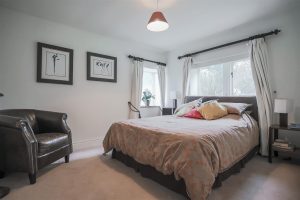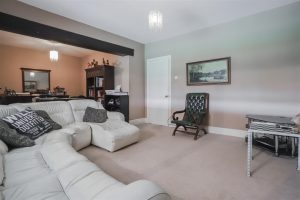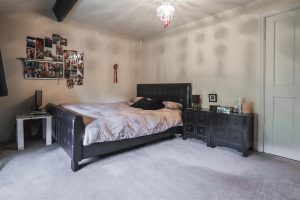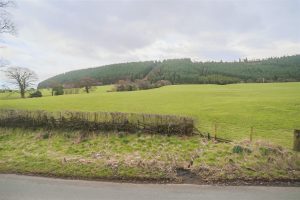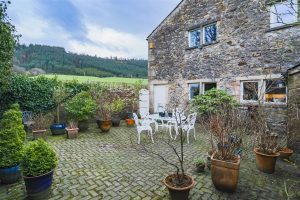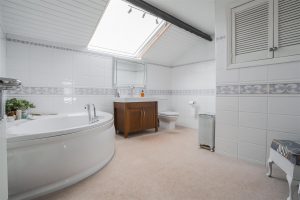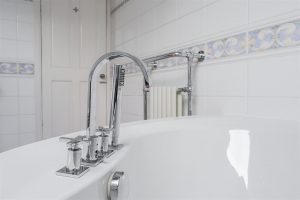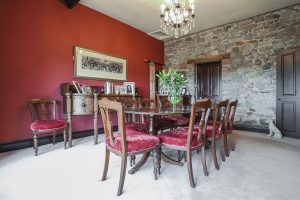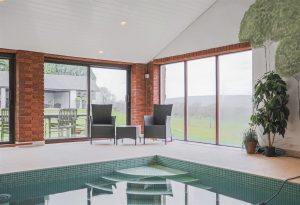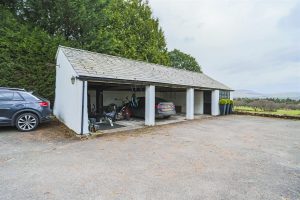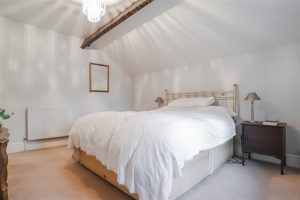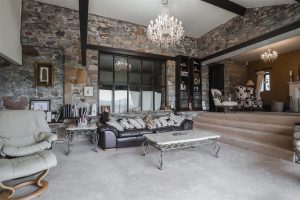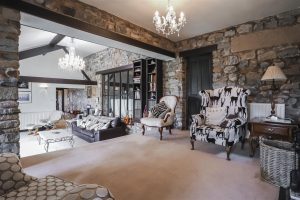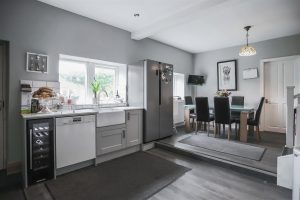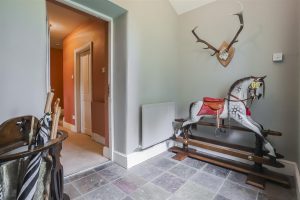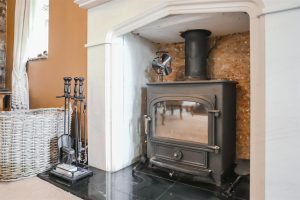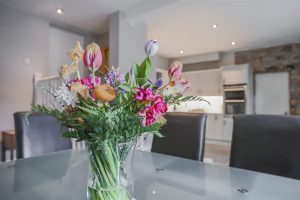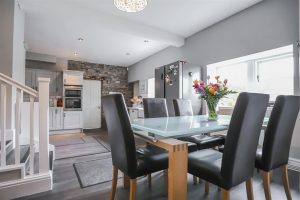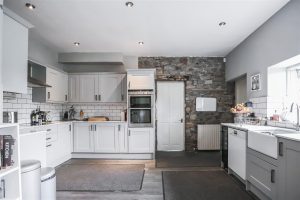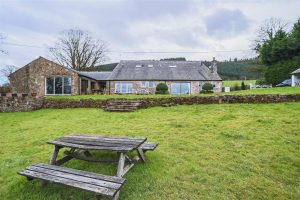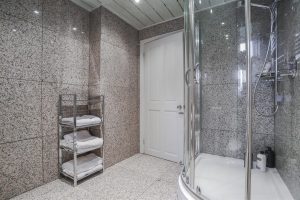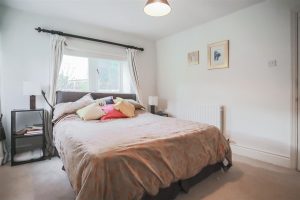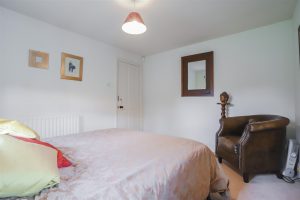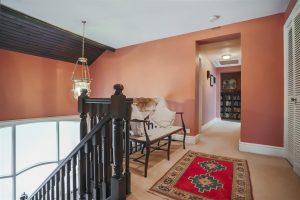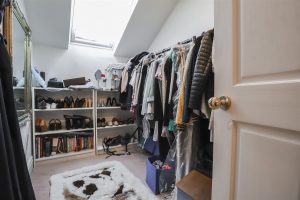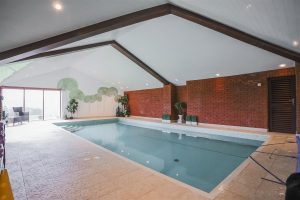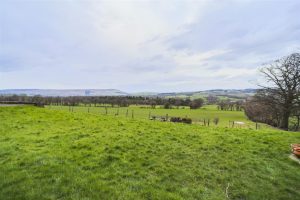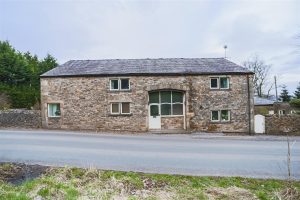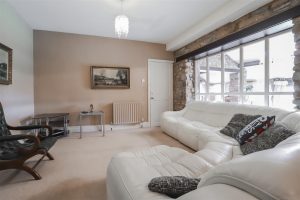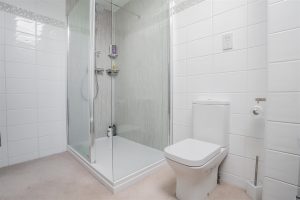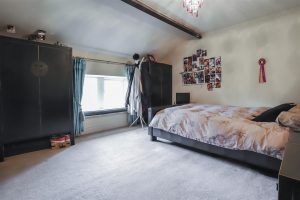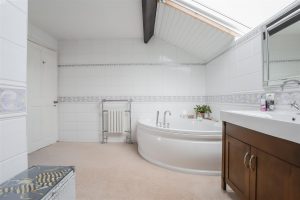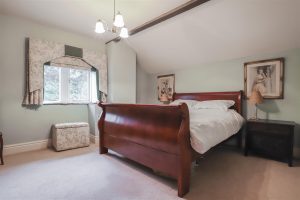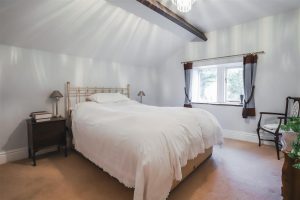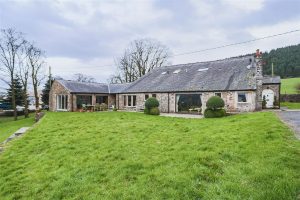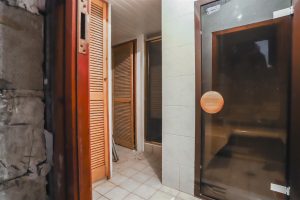A TRULY EXQUISITE DETACHED FAMILY HOME IN A HIGHLY SOUGHT AFTER AREA OF THE RIBBLE VALLEY
Seamlessly blending traditional features with contemporary interior style, this six bedroom detached family…
A TRULY EXQUISITE DETACHED FAMILY HOME IN A HIGHLY SOUGHT AFTER AREA OF THE RIBBLE VALLEY
Seamlessly blending traditional features with contemporary interior style, this six bedroom detached family home truly is the epitome of opulent country living. Flowing internally with an abundance of character features including exposed beams, exposed stone walls and solid stone windowsills, this property is ideally suited to a couple searching for an upsize and the character property allowing the perfect dream home for a growing family looking for a quiet and luxurious lifestyle in the heart of the beautiful village of Chaigley. This property benefits from six bedrooms, a fitted kitchen, a spacious living space, a beautiful pool and gorgeous countryside views that you will fall in love with.
The property comprises briefly: to the ground floor, entrance into the spacious hallway featuring beautiful exposed beams as well as an inner hall leading to a bedroom, office, two reception rooms, a three piece shower room and a rear porch. From the hallway there are stairs leading to the first floor mezzanine and a door to the kitchen. The contemporary kitchen is fitted with a range of Siemens appliances and has doors allowing access to the utility, the dining room and to the inner hall where you will find access to the superb swimming pool room, rear garden and front enclosed courtyard. The good sized swimming pool room offers space for seating areas as well as access into a plant room. The dining room leads to the bar which in turn provides access to the main reception room featuring exquisite views across rolling countryside. To the first floor, there are doors to four double bedrooms, three piece bathroom and store room. The magnificent main suite boasts its own dressing room and en suite facility.
Externally, this property boasts a rear, enclosed, laid to lawn garden with stone flagged areas, mature shrubs, open garages with a workshop, off-road parking for numerous vehicles as well as a stunning courtyard with access to an outbuilding.
Viewings can be arranged by contacting our Clitheroe team.
4.47m x 2.95m(14'8 x 9'8)
Hardwood front entrance door, hardwood double glazed frosted windows with stone sills, central heating radiator, exposed beams, stairs to the first floor, open doorway to the inner hall and door to the kitchen.
5.23m x 5.00m(17'2 x 16'5)
Doors to two reception rooms, office, bedroom, bathroom, rear porch and two store rooms.
6.91m x 3.84m(22'8 x 12'7)
Hardwood single glazed window, two central heating radiator, television point and exposed stone wall.
3.71m x 3.12m(12'2 x 10'3)
Hardwood double glazed window with stone sill and central heating radiator.
3.66m x 3.12m(12' x 10'3)
Two UPVC double glazed windows with stone sills and central heating radiator.
2.41m x 2.18m(7'11 x 7'2)
UPVC double glazed window, central heating towel rail, dual flush WC, pedestal wash basin, direct feed shower unit, tiled elevations, spotlights and tiled flooring.
2.54m x 1.63m(8'4 x 5'4)
Hardwood double glazed window, central heating radiator, stone flagged flooring and arched wooden door to the rear.
6.40m x 4.55m(21' x 14'11)
Two hardwood double glazed windows, three central heating radiators, range of wood panelled wall and base units with marble surfaces, ceramic sink and drainer, Siemens double oven in a high rise unit, four ring induction hob, extractor hood, wine fridge, plumbing for washing machine, space for fridge freezer, television point, spotlights, laminate flooring and doors to dining room, back hall and utility.
4.57m x 1.75m(15' x 5'9)
UPVC double glazed window, range of wood units, ceramic double sink, plumbing for washing machine, space for dryer, laminate flooring and door to the rear.
Four hardwood single glazed windows, central heating radiator, tiled flooring and doors to the pool room and to the courtyard.
11.73m x 7.82m(38'6 x 25'8)
Two hardwood double glazed windows, swimming pool (29'2 x 13'10), spotlights, tiled flooring, door to the plant room and UPVC double glazed sliding door to the rear.
3.20m x 2.64m(10'6 x 8'8)
4.93m x 4.01m(16'2 x 13'2)
Hardwood single glazed window with stone sill, central heating radiator, exposed stone wall, loft access, exposed beams and door to the bar.
4.90m x 2.57m(16'1 x 8'5)
Hardwood double glazed window with stone sill, central heating radiator, exposed stone walls, exposed beams and open doorway to reception room two.
8.94m x 5.03m(29'4 x 16'6)
Four hardwood double glazed windows, three central heating radiators, cast iron log burning stove with stone mantel, television point, exposed stone walls and exposed beams.
8.20m x 4.78m(26'11 x 15'8)
Smoke alarm, exposed beams and doors to five bedrooms, bathroom and store room.
5.18m x 4.50m(17' x 14'9)
Hardwood double glazed window, two central heating radiator and double doors to the dressing room.
2.90m x 2.54m(9'6 x 8'4)
Hardwood double glazed window, fitted wardrobes and door to the en suite.
2.92m x 1.78m(9'7 x 5'10)
Velux window, central heating towel rail, dual flush WC, vanity top wash basin, direct feed double shower unit, tiled elevations, spotlights and extractor fan.
3.66m x 3.48m(12' x 11'5)
Hardwood double glazed window with stone sill and central heating radiator.
4.93m x 3.66m(16'2 x 12')
Hardwood double glazed window with stone sill, central heating radiator and exposed beams.
3.68m x 3.18m(12'1 x 10'5)
Hardwood double glazed window with stone sill, central heating radiator and exposed beams.
3.05m x 1.80m(10' x 5'11)
Velux window, central heating radiator and exposed beams.
3.63m x 3.30m(11'11 x 10'10)
Velux window, central heating towel rail, dual flush WC, vanity top wash basin, corner panelled bath, tiled elevations and fitted storage.
Paved courtyard accessed by a gate from the front with access to an outbuilding.
Enclosed laid to lawn garden with paving, mature shrubs, access to garages and a workshop and off road parking.
4 Wellgate, Clitheroe, BB7 2DP.
