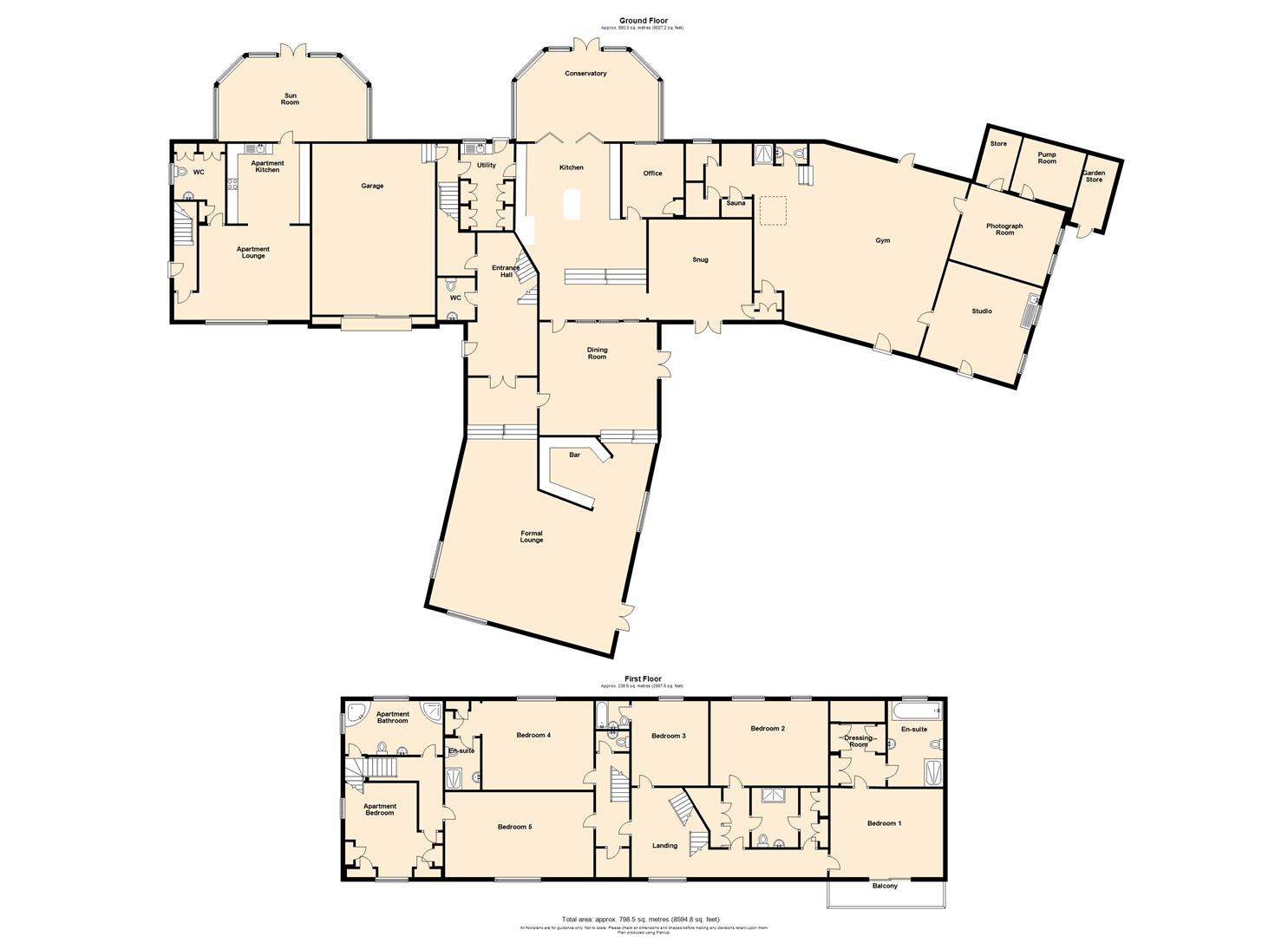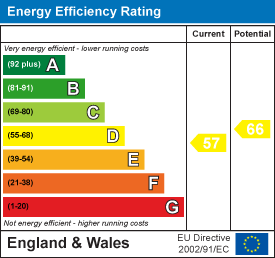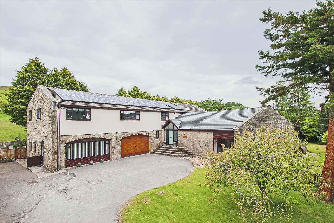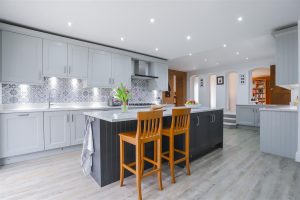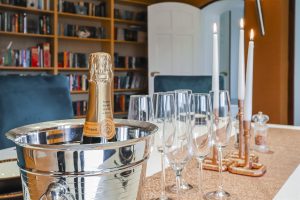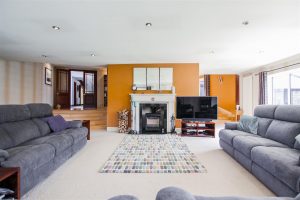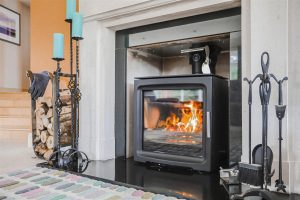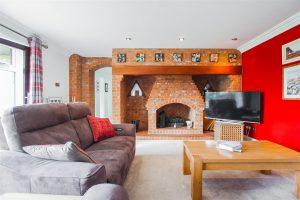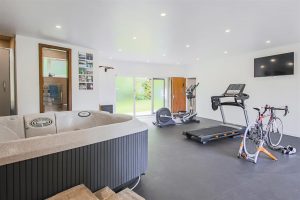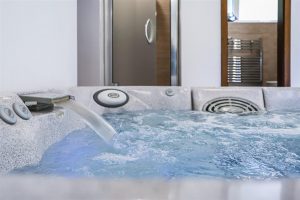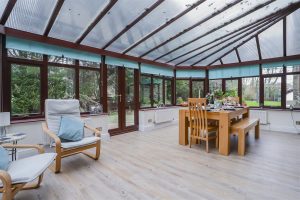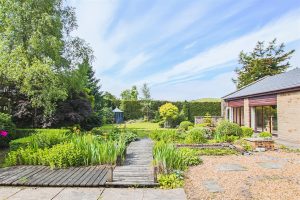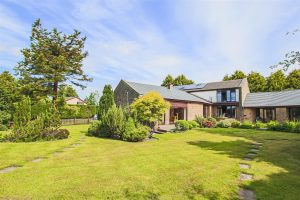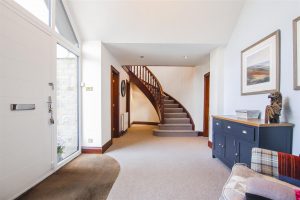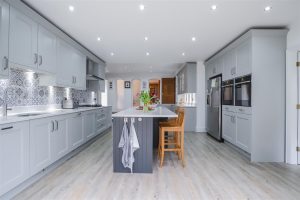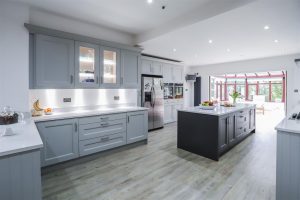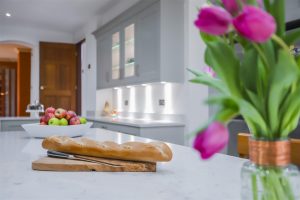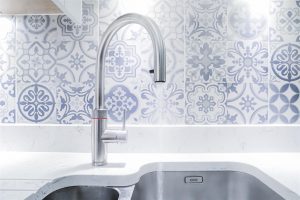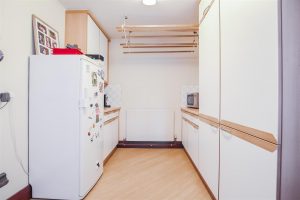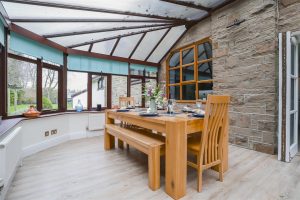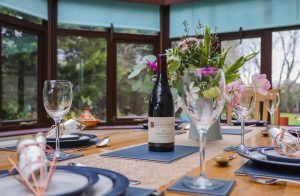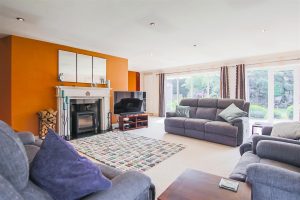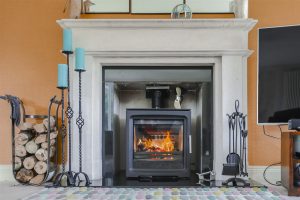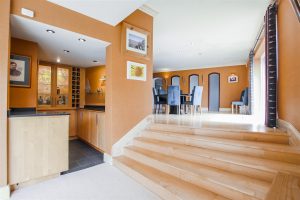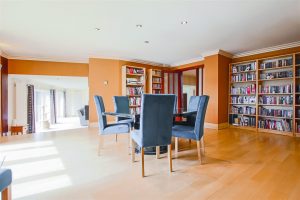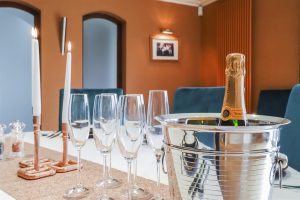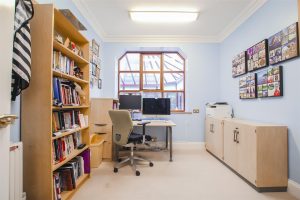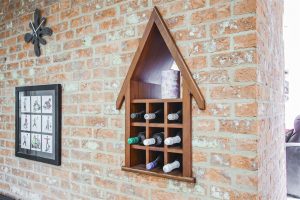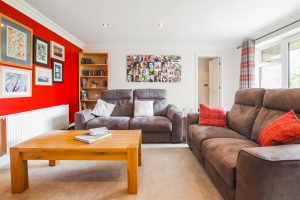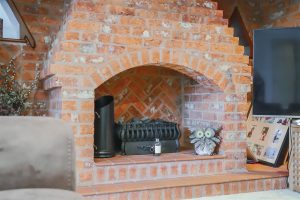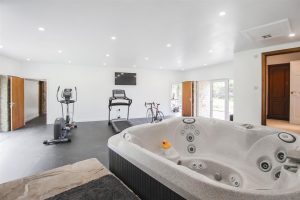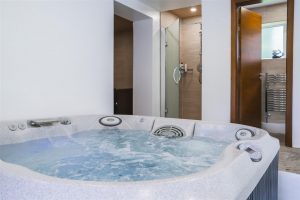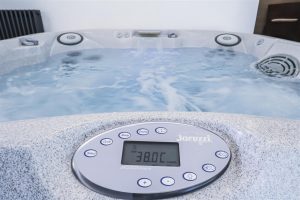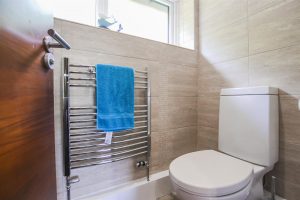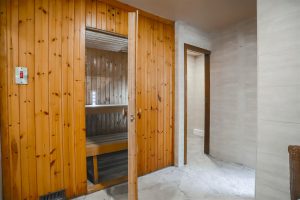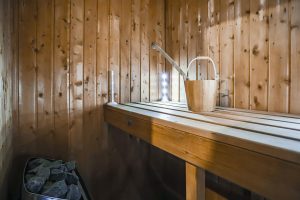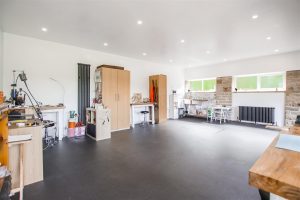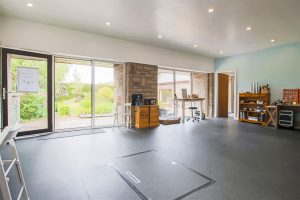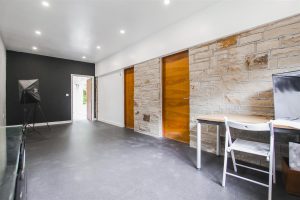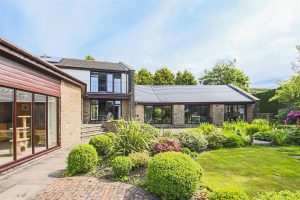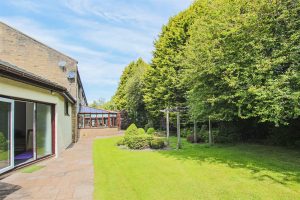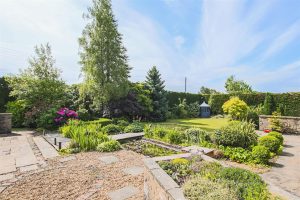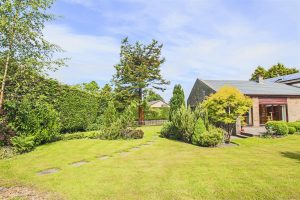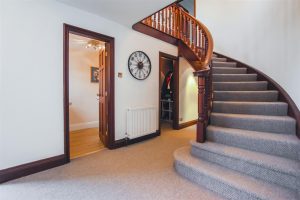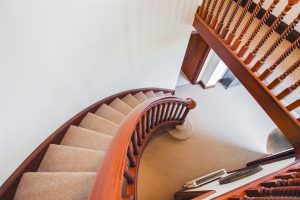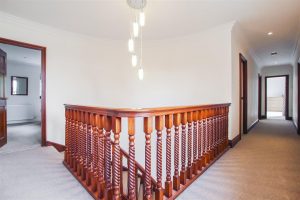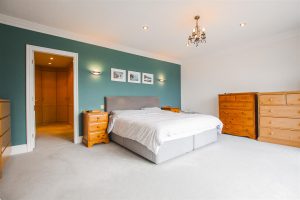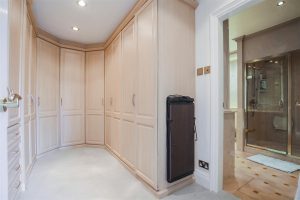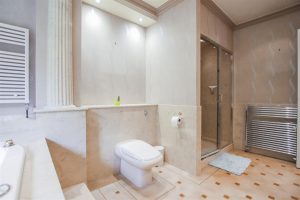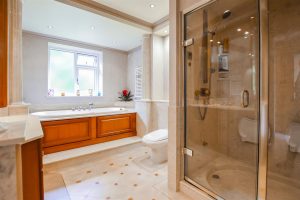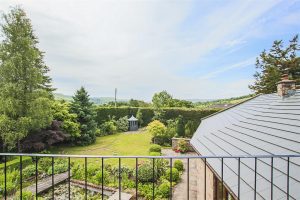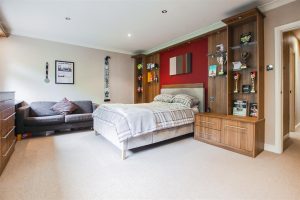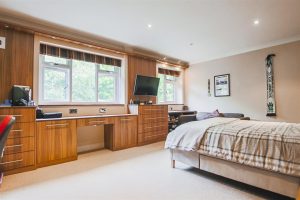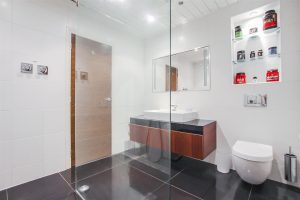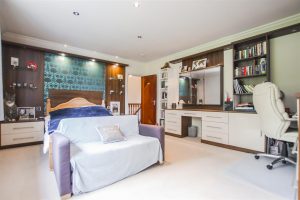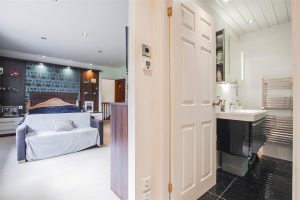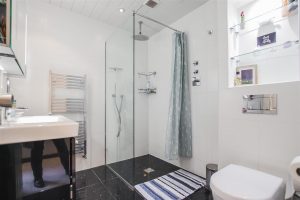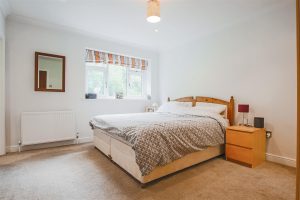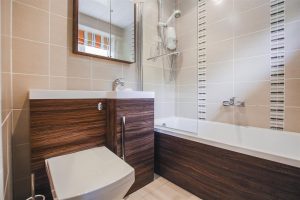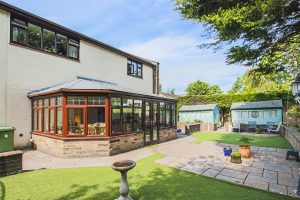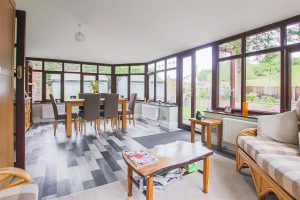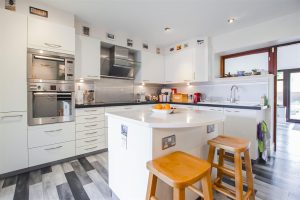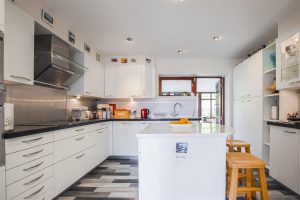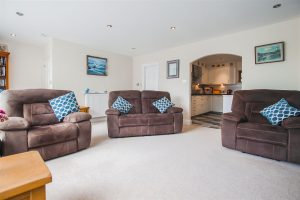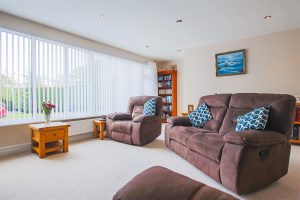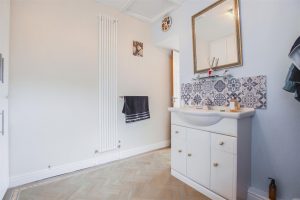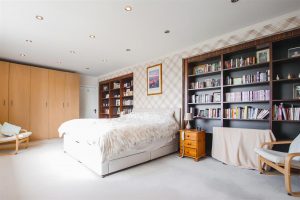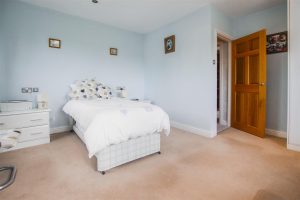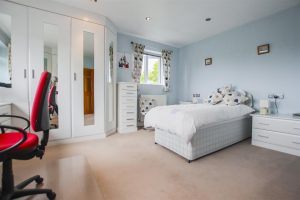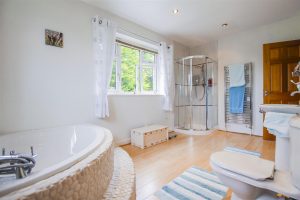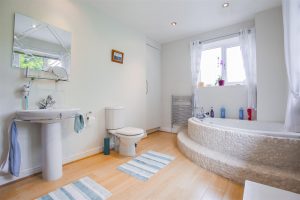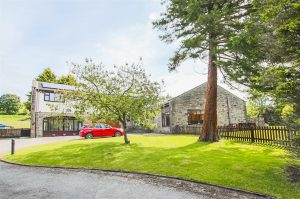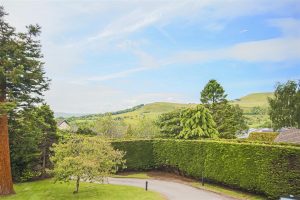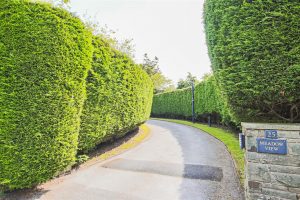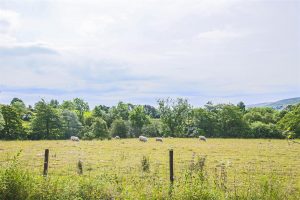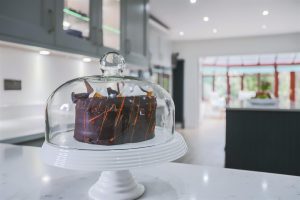AN ATTRACTIVE SIX BEDROOM DETACHED FAMILY HOME WITH ANNEX FACILITIES AND OFF PRIVATE PARKING FOR SEVERAL VEHICLES
Keenans are excited to bring this superb six bedroom detached property…
AN ATTRACTIVE SIX BEDROOM DETACHED FAMILY HOME WITH ANNEX FACILITIES AND OFF PRIVATE PARKING FOR SEVERAL VEHICLES
Keenans are excited to bring this superb six bedroom detached property to the market! It has been well maintained and is presented in pristine condition throughout and a credit to the current owners. Benefitting from a stylish fitted kitchen, a vibrant living room that opens to a dining room with access to a bar. There are six decent size bedrooms, separate utility, a gym, sauna and photography studio, previously a pool area which has been professionally covered to make up three fantastic useful facilities. Situated within a sought-after location of Rawtenstall, with swift links to the amenities of the town centre, with many eateries, bars and interesting shops. Close to regarded schools, travel routes and with easy access to main motorways.
The main house has a welcoming hallway with stairs to the first floor, doors to the living room, cloakroom, WC and modern kitchen with quality integrated appliances. The kitchen provides open access to the snug and the utility room, conservatory and study. The utility room has access to an inner hallway with stairs to the first floor and door to the double garage. The conservatory has doors out to the rear garden.
The inner hallway gives access to a storage cupboard and the gym. The gym opens to the sauna and has access to a photography-studio, WC and opens to all aspects of the garden. The sauna room has access to changing room facilities. The landing has doors to three double bedrooms, two dressing rooms, an attic and inner landing. The main bedroom has a balcony and dressing room. The dressing room has an en-suite facility and accesses the second bedroom. The third bedroom has an en-suite also. There are doors to the inner landing for two more bedrooms, WC, storage cupboard and the annex. The fourth bedroom has an en-suite facility.
Annex comprises briefly; Hallway has stairs to the first floor and door to the living room. The living room opens to the kitchen and has doors to the WC/utility room. The kitchen has access to the sun room with doors to the rear garden. The first-floor landing has doors to both bedrooms and to the four-piece bathroom.
Externally: Front of the property has a private driveway with cultivated hedges. The house has parking for several vehicles used by the annex also. There is a double garage and mature landscaped gardens. The rear has a separate mature garden for the annex. The main house has a mature wrap-around garden containing a pond, summer house, paved patio, greenhouse, mature shrubs and bedding areas.
The property has an extensive, monitored security system with CCTV.
7.52m x 3.15m(24'8 x 10'4)
Composite double glazed entrance door, two UPVC double glazed windows, two central heating radiators, spotlights, stairs to the first floor, doors to the WC, cloakroom, kitchen and the living room.
1.96m x 1.78m(6'5 x 5'10)
UPVC double glazed frosted window, central heating radiator, dual flush WC, wal mounted wash basin and mixer tap and wooden flooring.
Cloak Room 6'6 x 6'4 ( 1.98m x 1.93m)
security alarm system panel.
10.41m x 7.32m 5.49m x 5.36m(34'2 x 24' 18' x 17'7)
Three UPVC double glazed windows, four central heating radiators, coving to the ceiling, television point, log burning stove set within a decorative surround with stone plinth mantel and UPVC double glazed French doors to the rear garden, steps up to the dining room and the bar section.
Bar 7'2 x 7'2 (2.18m x 2.18m)
Wooden wall and base units, granite work tops, tiled flooring and spotlights,
Dining Room 18' x 17'7 (5.49m x 5.36m)
Two UPVC double glazed windows, three single glazed frosted windows, central heating radiator, coving to the ceiling, smoke alarm, spotlights, wood flooring and doors to the living-kitchen and UPVC double glazed doors to the rear garden.
8.13m x 5.00m(26'8 x 16'5)
Two central heating radiators, wood wall and base units, Corian work tops, stainless steel one and a half bowl sink, drainer and mixer tap, Neff double oven, Neff five ring gas hob, extractor hood, space for fridge freezer, dishwasher, counter island, breakfast bar, television point, part tiled elevations, door to the study, larder unit, elevated sockets, Quooker tap and wooden folding doors to the conservatory,
Utility Room 13'3 x 13'4 (3.96m x 4.06m)
UPVC double glazed window, central heating radiator, wood wall and base units, wooden work tops, stainless steel sink, drainer and mixer tap, plumbing for washing machine, tumble dryer and door to the inner hallway,
2.16m x 0.89m(7'1 x 2'11)
Stairs to the first floor and door to the garage.
8.10m x 6.10m(26'7 x 20')
Electric doors and middle independent door.
7.24m x 3.10m(23'9 x 10'2)
UPVC double glazed window, central heating radiator, exposed brick wall, spotlights, doors to storage cupboard and the pump room.
Boiler Room
With pool maintainance equipment, pump facilities and central heating boilers.
3.51m x 2.92m(11'6 x 9'7)
Internal wood double glazed windows, central heating radiator and coving to the ceiling.
5.23m x 4.62m(17'2 x 15'2)
Two UPVC double glazed windows, central heating radiator, coving to the ceiling, television point, exposed feature brick wall, inglenook fire place and double glazed doors to the rear hallway.
1.75m x 1.55m(5'9 x 5'1)
Doors to the gym, spotlights and storage cupboard,
8.38m x 6.53m(27'6 x 21'5)
Four UPVC double glazed windows, three central heating radiators, spotlights, jacuzzi hot tub, spotlights, open to the sauna room, jacuzzi, doors to the studio, photography room and shower room, WC, stone floor and UPVC double glazed French doors to the front and the rear.
WC 5'11 x 3'2 (1.80m x 0.97m)
UPVC double glazed frosted window, central heating towel rail, dual flush WC, pedestal wash basin with mixer tap and part tiled elevations and stone floor.
Walk In Shower 2'9 x 2'8 (0.84m x 0.81m)
Mains feed shower, spotlights, tiled elevations and tiled flooring.
Sauna 11'4 x 10'2 (3.45m x 3.10m)
Door to both changing rooms, UPVC double glazed window, tiled elevations and central heated towel rails.
Changing Room One 15'10 x 5'5 (4.83m x 1.65m) Changing Room Two 5'9 x 5'2 (1.75m x 1.57m)
Central heating towel rail, stone flooring and tiled elevations.
7.32m x 4.75m(24' x 15'7)
UPVC double glazed windows, three central heating radiators, industrial catering double stainless sink, drainer and long spring neck mixer taps, part tiled elevations, spotlights and hatch access to former pool and double glazed French doors.
9.07m x 4.04m(29'9 x 13'3)
UPVC double glazed window, central heating radiator, coving to the ceiling, two smoke alarms and doors to three bedrooms, two dressing rooms, inner landing and door to the second floor attic room.
5.41m x 3.86m(17'9 x 12'8)
Two UPVC double glazed windows, central heating radiator, coving to the ceiling, spotlights and doors to the dressing room, UPVC double glazed French doors to the balcony,
Dressing Room One 11'7 x 6' (3.53m x 1.83m)
Central heating radiator, built in wardrobes, alarm system, intercom for the annex, door to the en-suite,
En-Suite 13'10 x 8'8 (4.22m x 2.64m)
UPVC double glazed frosted window, three centrally heated towel rails, four piece suite comprising of vanity top wash basin with traditional taps, dual flush WC, double bath with rinsehead and traditional taps, double mains feed shower enclosure, spotlights, coving to the ceiling, part tiled elevations and laminate flooring,
5.54m x 3.89m(18'2 x 12'9)
Two UPVC double glazed windows, two central heating radiators, coving to the ceiling and built in wardrobes and doors to the dressing room and en-suite.
Dressing Room Two 9'9 x 2'8 (2.97m x 0.81m)
Fitted wardrobes and door to the landing and door to the en-suite.
En-Suite 8'11 x 8'2 (2.72m x 2.49m)
Central heating towel rail, dual flush WC, vanity top wash basin and mixer tap, shaving point, mains feed double shower,acced from both sides, with rinsehead, tiled elevations and tiled flooring, spotlights, extractor fan and sound system enclosed in a cabinet, under floor heating and door to the remaining dressing room.
4.09m x 3.45m(13'5 x 11'4)
UPVC double glazed window, central heating radiator, coving to the ceiling, spotlights and door to the en-suite.
En-Suite 5'10 x 5'4 (1.78m x 1.63m)
UPVC double glazed frosted window, central heating radiator, three piece suite comprising of a dual flush WC, vanity top wash basin and mixer taps, double electric feed shower enclosure, part tiled elevations.
3.35m x 1.83m(11' x 6')
Stairs down to the ground floor and access to the garage and doors to bedroom four and door to the annex, airing cupboard and the WC.
WC 5'10 x 3'11 (1.78m x 1.19m)
Wall mounted wash basin with mixer tap and dual flush WC and centrally heated towel rail.
4.90m x 4.04m(16'1 x 13'3)
UPVC double glazed window, central heating radiator, built in wardrobes and open to the dressing room.
Dressing Room 4'4 x 5'5 (1.32m x 1.65m)
Built in wardrobes, central heating radiator and doors to the en-suite.
En-Suite 7'4 x 6'3 (2.24m x 1.91m)
Central heating towel rail, three piece suite dual flush WC, vanity top wash basin with mixer tap, walk in mains feed shower with rainfall shower head, spotlights, tiled elevations, tiled flooring with under floor heating,
Composite door to the the hallway.
Hallway 12'4 x 2'11 (3.76m x 0.89m)
UPVC double glazed window on the stair return, central heating radiator, alarm system, laminate flooring and door to the living room.
8.71m x 4.37m(28'7 x 14'4)
UPVC double glazed window, two central heating radiators, spotlights, television point, door to the WC, utility room and open to the kitchen.
3.07m x 3.25m(10'1 x 10'8)
UPVC double glazed frosted window, central heating radiator, dual flush WC, vanity top wash basin and mixer tap, storage cupboard, plumbing for washing machine, part tiled elevations, Karndean flooring and door to the storage cupboard, combination boiler and freezer.
3.81m x 3.56m(12'6 x 11'8)
Laminate wall and base units, granite work surfaces, composite one and a half bowl sink, drainer and mixer tap, integrated fridge, island and breakfast bar, spotlights, double glazed window and wood glazed doors to the sun room,
Sun Room 20'9 x 12'7 (6.32m x 3.84m)
UPVC double glazed windows, surrounding, central heating radiator, laminate flooring and UPVC double glazed French doors to the rear garden.
6.15m x 0.91m(20'2 x 3')
Central heating radiator, smoke alarm, loft access with pull down ladder and doors to two bedrooms and the bathroom.
4.42m x 2.49m(14'6 x 8'2)
Two UPVC double glazed window, two centrally heated towel rails, four piece suite comprising of dual flush WC, pedestal wash basin with mixer tap, corner bath with mixer tap, corner electric feed shower enclosure, spotlights, wood effect flooring and storage cupboard.
7.06m x 3.96m(23'2 x 13')
UPVC double glazed window, central heating radiator, coving to the ceiling and door to the inner landing.
4.62m x 4.52m(15'2 x 14'10)
Two UPVC double glazed windows, two central heating radiators, fitted wardrobes and spotlights. There are locks to both doors, allowing the room to be part of the main house or the annex.
Enclosed laid to lawn garden, stone paved patio, two sheds, planted bedding areas and mature shrubs, bushes and trees and access gate to the main house garden.
Gated entrance to a driveway, lined with cultivated conifer trees to either side and laid to lawn gardens with planted bedding and mature trees. block paved patio pathways and stone steps up to the front entrance door. Off road parking for several vehicles.
Extensive laid to lawn garden with cultivated mature trees, pretty painted summer house, additional laid to lawn garden with stepping stones and hedged borders. Timber storage, greenhouse and stone outbuildings and breathtaking views out over the countryside surrounding countryside.
The property has been updated to a very high standard and has new windows and doors and insulated loft space, The pool area was made into three separate rooms, there is a newly fitted kitchen, replacement roofs on the studio, summer house, and the living room. There are solar panels which generate £4000 income per annum. There is an extensive security alarm system with CCTV monitored security cameras and lights surrounding the property.
75 Bank St, Rawtenstall, Rossendale, BB4 7QN.
