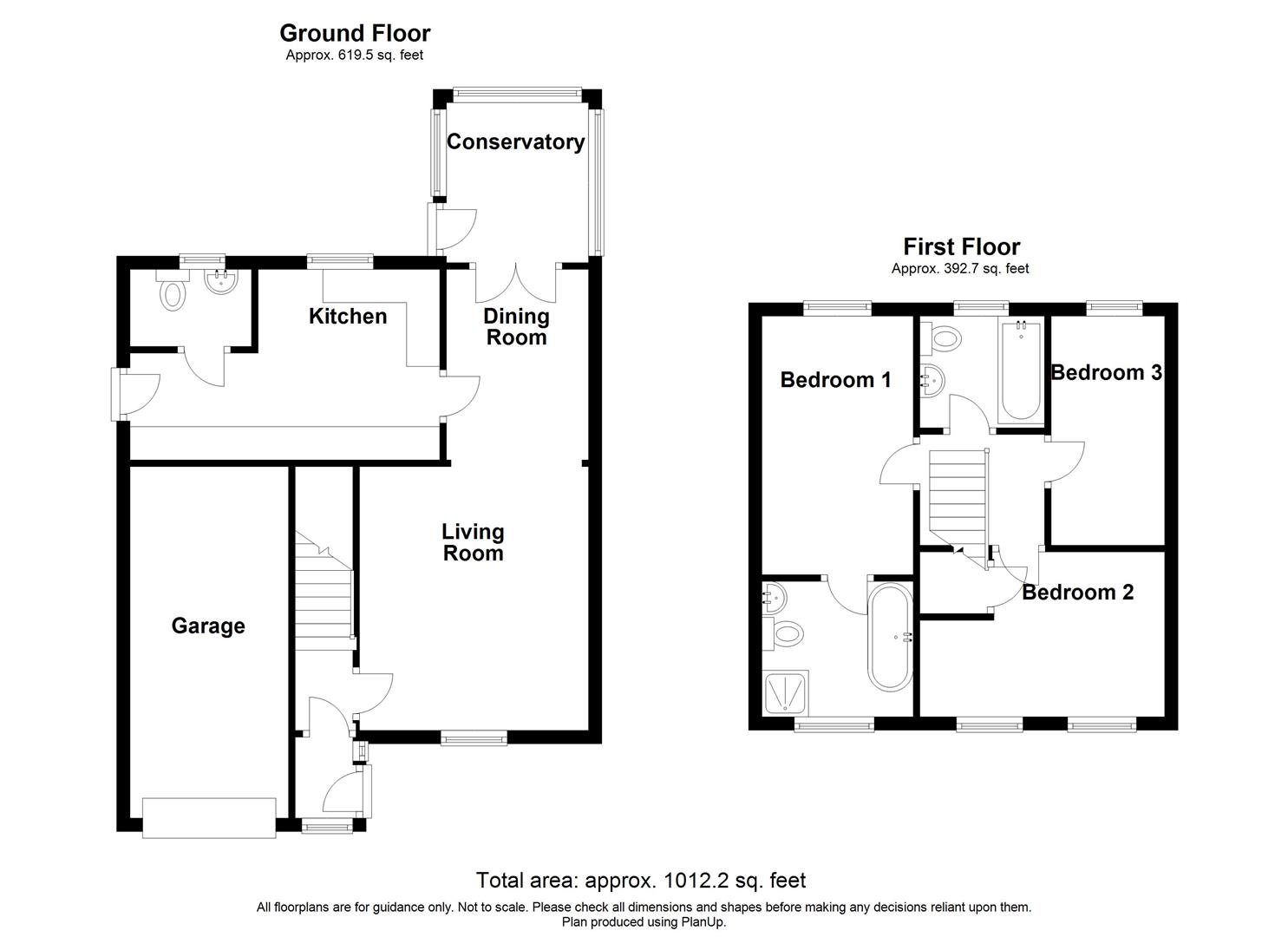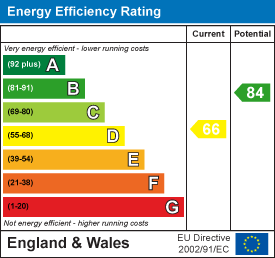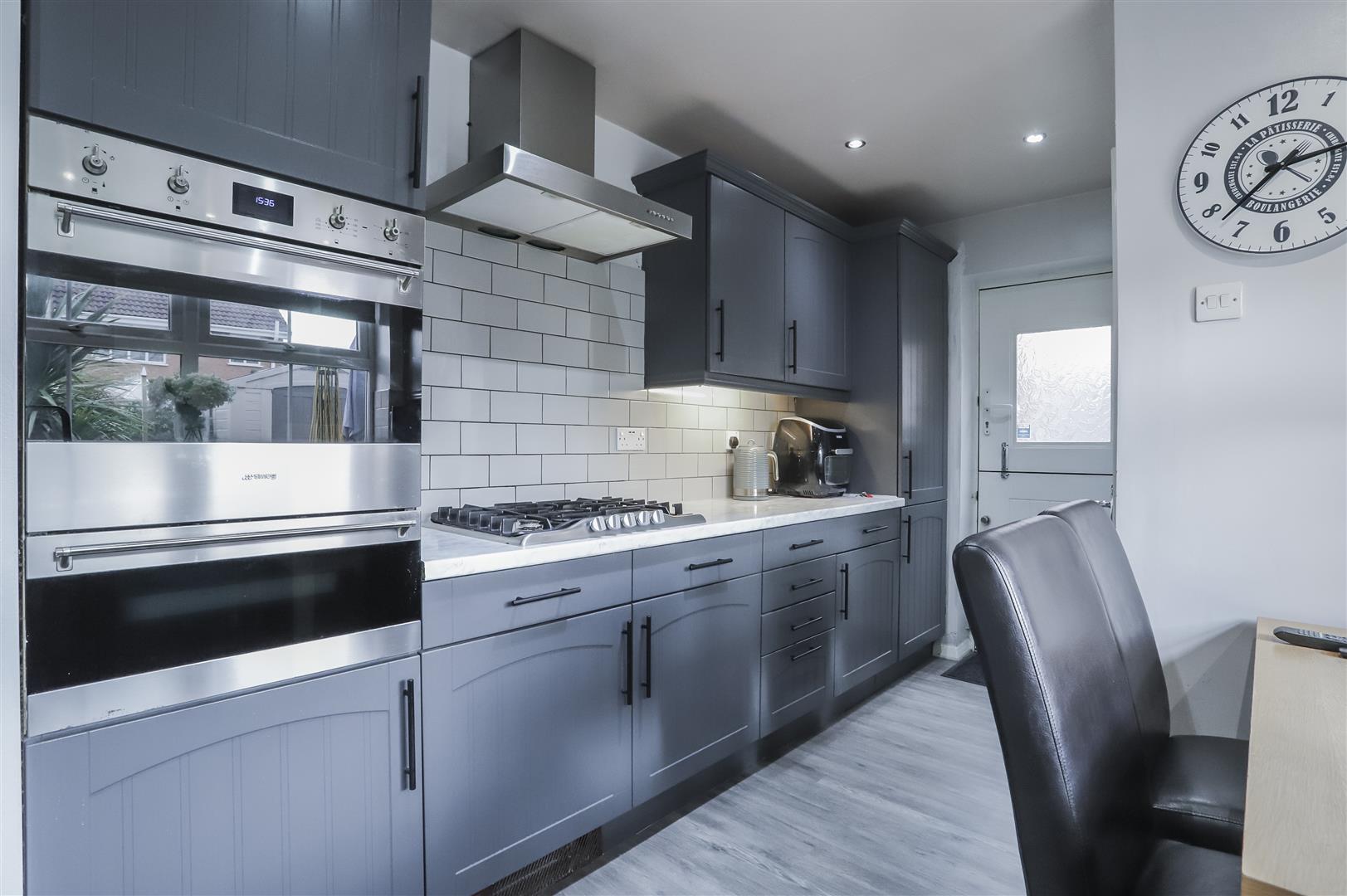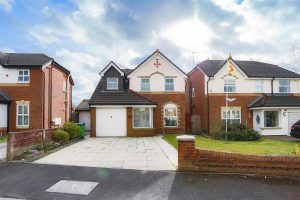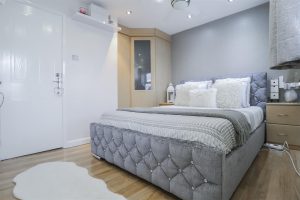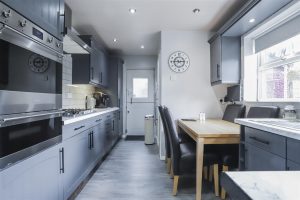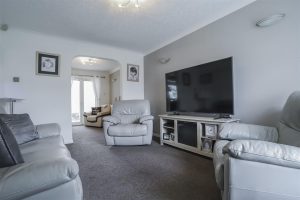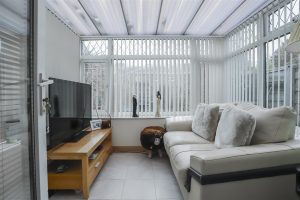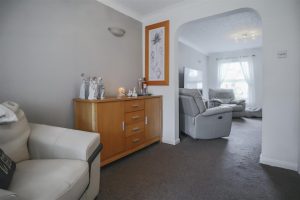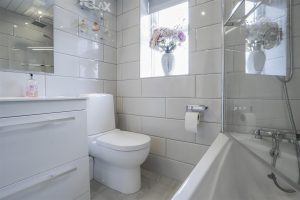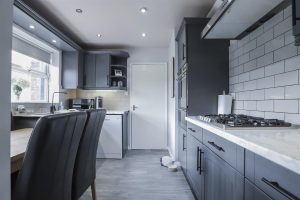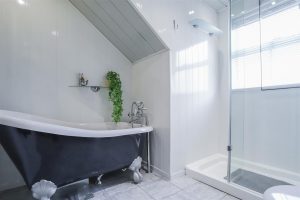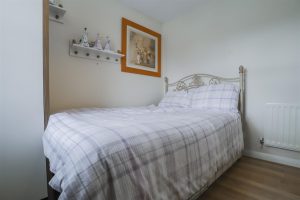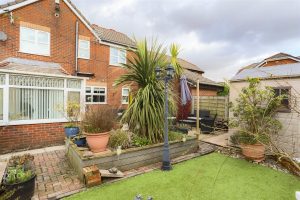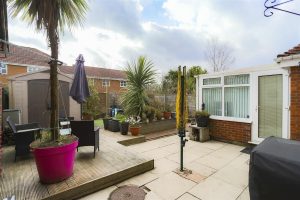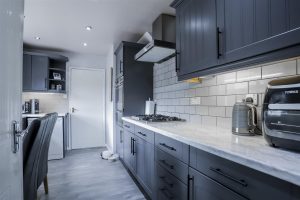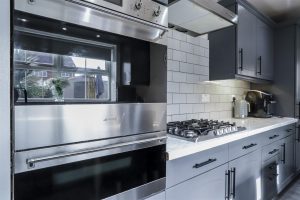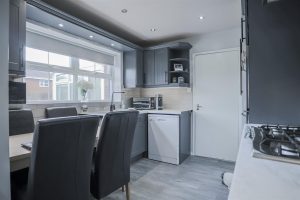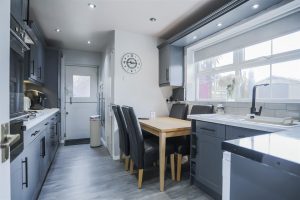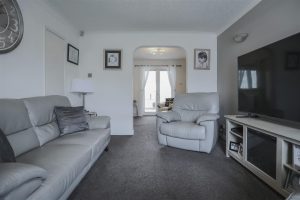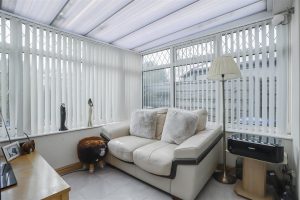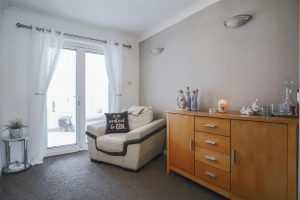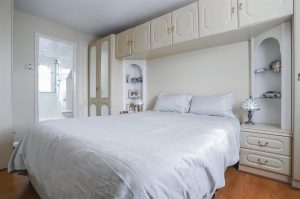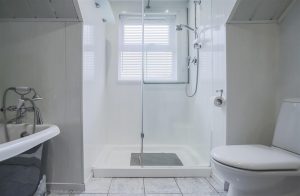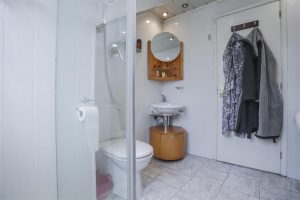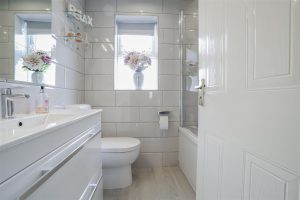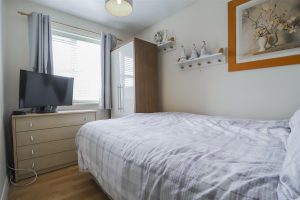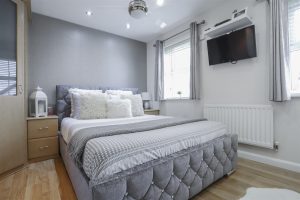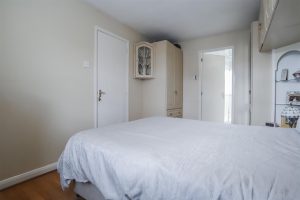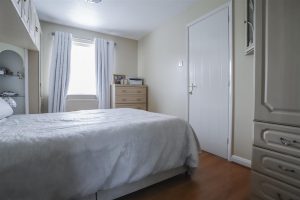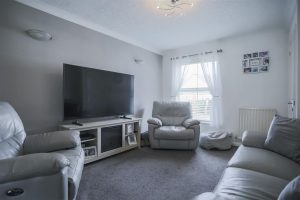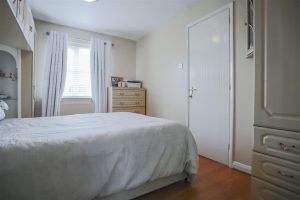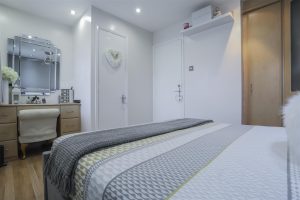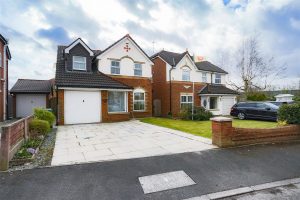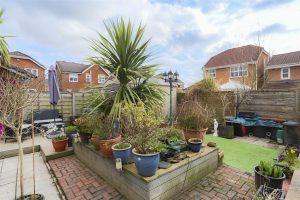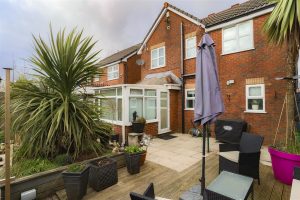DETACHED THREE BEDROOM HOME WITH A GARAGE AND OFF-ROAD PARKING!
Nestled in a beautiful and highly regarded area of Rochdale, this bright, three bedroom property is located perfectly…
DETACHED THREE BEDROOM HOME WITH A GARAGE AND OFF-ROAD PARKING!
Nestled in a beautiful and highly regarded area of Rochdale, this bright, three bedroom property is located perfectly for accessing local amenities as well as well regarded schools and major commuter routes to surrounding towns and villages. Boasting spacious interiors and traditional decor as well as two bright reception rooms, a fitted kitchen, three bedrooms, a three piece bathroom suite with a spa bath and under floor heating, en suite, a WC, an enclosed garden, garage and off-road parking, this property is perfect for a family or someone looking for a spacious upsize.
The property comprises briefly: entrance into the porch with a door providing access to the hallway. From the hallway there are stairs leading to the first floor landing and a door to access reception room one. Reception room one has a doorway providing access to reception room two. From reception room two, there are doors allowing access into the conservatory and the fitted kitchen. The downstairs WC can be accessed from the kitchen. The rear garden can also be accessed from the kitchen and conservatory. From the first floor landing, there are doors providing access to three double bedrooms, a three piece bathroom suite and storage. From the main bedroom, there is a door allowing access to the four piece en suite. Externally, this property offers an enclosed garden with artificial grass, a decked area, a bedding area and paved patio areas. To the front, there is a laid to lawn garden, a bedding area, off-road parking and access to the garage.
For any further information, or to arrange any viewings, please contact the Rochdale team.
1.37m x 1.37m(4'06 x 4'06)
Two UPVC double glazed windows, tiled floor, wood door to hall.
1.24m x 1.17m(4'01 x 3'10)
Central heating radiator, smoke alarm, stairs to the first floor landing, door to the living room.
4.04m x 3.28m(13'03 x 10'09)
UPVC double glazed window, central heating radiator, coving, television point, opening to dining room, door to the storage container.
2.87m x 2.39m(9'05 x 7'10)
Central heating radiator, coving, door to the kitchen, UPVC double glazed french doors to the conservatory.
2.64m x 2.39m(8'08 x 7'10)
UPVC double glazed windows, tiled floor, UPVC double glazed door to the rear garden, under floor heating.
4.55m x 2.77m(14'11 x 9'01)
UPVC double glazed window, central heated towel rail, wood wall and base units, quartz effect worktops, stainless steel sink and drainer with mixer taps, smeg double oven, Zanussi five ring gas hob with extractor hood, fridge/freezer, plumbing for dish washer, part tiled elevations, spotlights, composite stable door to the side of the property, laminate flooring, door to the WC.
1.50m x 1.14m(4'11 x 3'09)
UPVC double glazed frosted window, central heated towel rail, dual flush WC, vanity wash basin with mixer tap, part tiled elevations, tiled floor.
2.46m x 1.78m(8'01 x 5'10)
Access to attic, smoke alarm, doors to three bedrooms and the bathroom.
3.96m x 2.67m(13'00 x 8'09)
UPVC double glazed window, central heating radiator, wood effect floor, fitted wardrobes, door to ensuite.
2.59m x 2.41m(8'06 x 7'11)
UPVC double glazed frosted window, central heated towel rail, low basin WC with mixer tap, roll up ball and claw bath with mixer taps and rinse head, double walk in main feed shower, spotlights, tiled floor, built in speakers, under floor heating.
4.17m x 3.43m(13'08 x 11'03)
Two UPVC double glazed windows, central heating radiator, laminate flooring, fitted wardrobes, ceiling, fan light.
2.90m x 2.31m(9'06 x 7'07)
UPVC double glazed window, central heating radiator, wood effect floor.
1.88m x 1.68m(6'02 x 5'06)
UPVC double glazed frosted window, central heated towel rail, dual flush WC, vanity top wash basin with water fall mixer tap, spa jacuzzi bath with mixer tap and rinse head, tiled elevations, laminate flooring with heating.
11 Cheetham St, Rochdale, OL16 1DG
