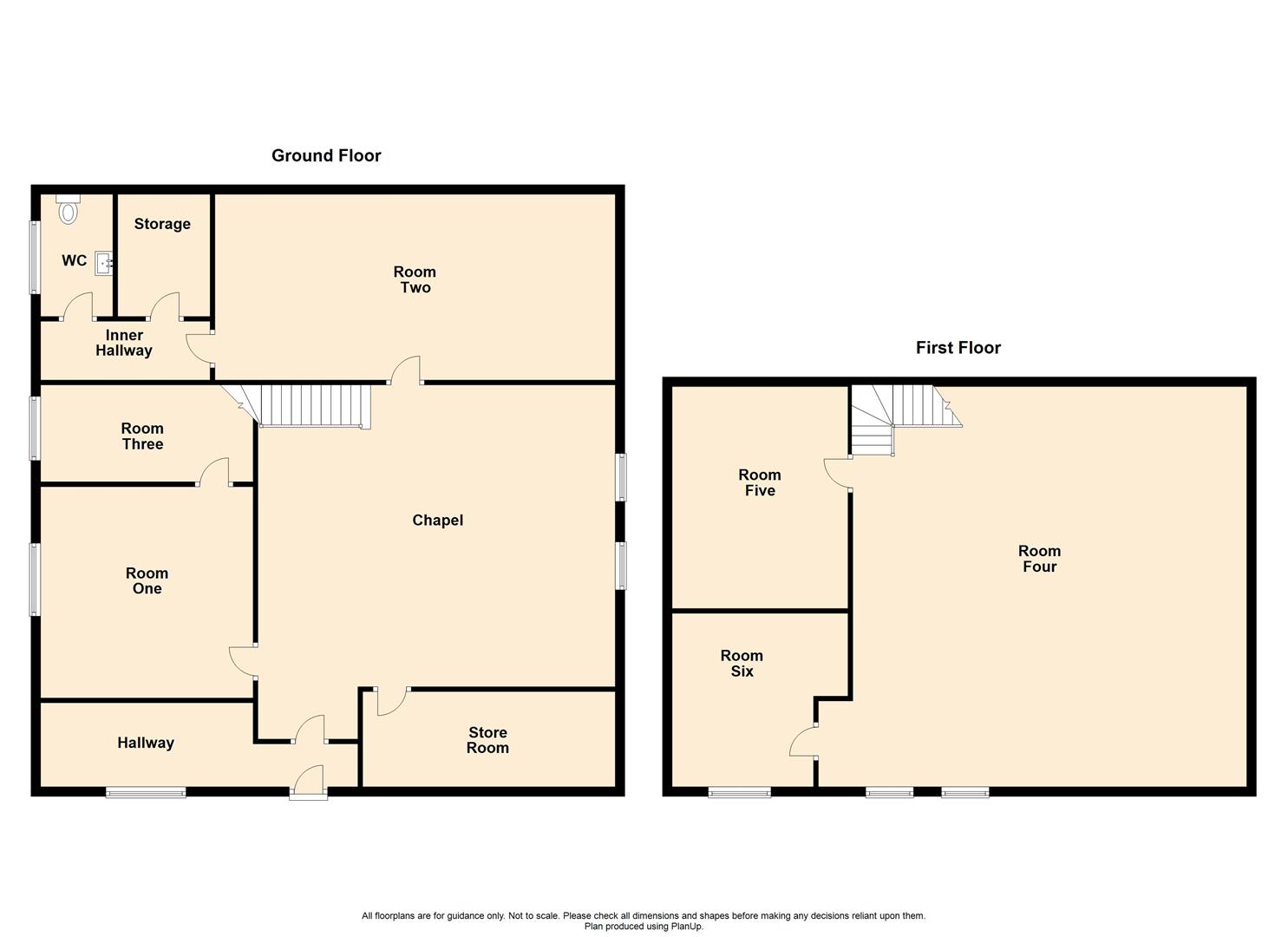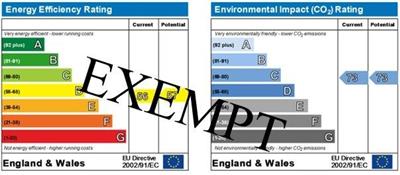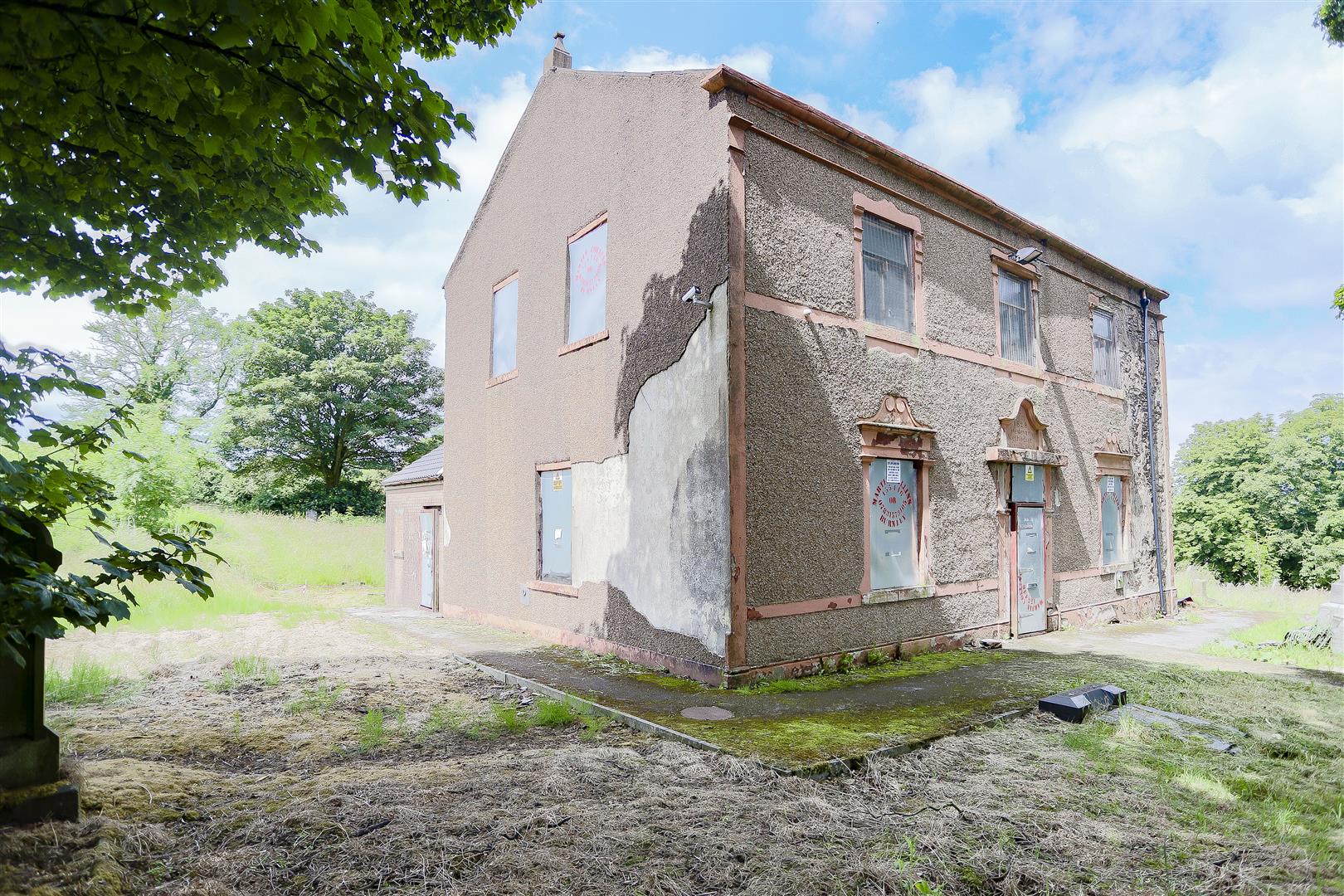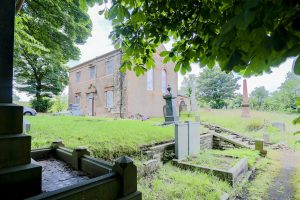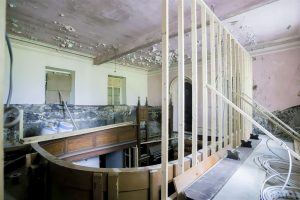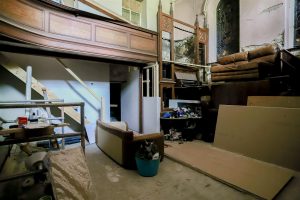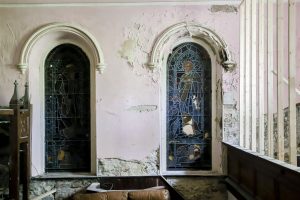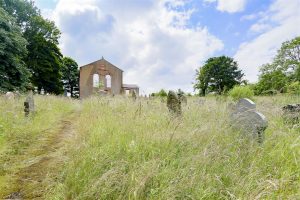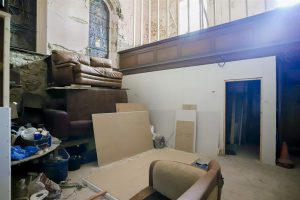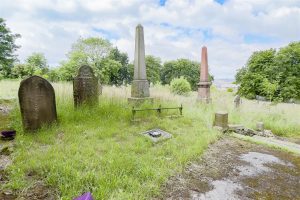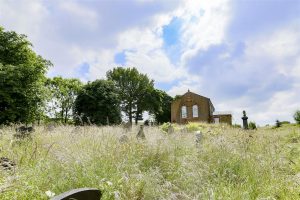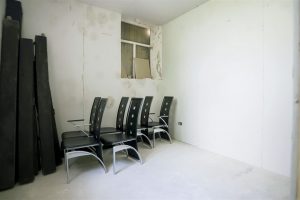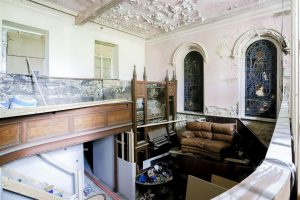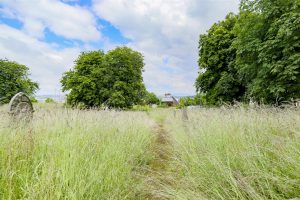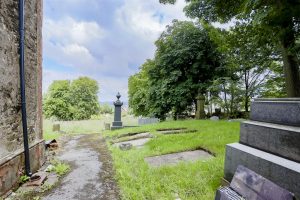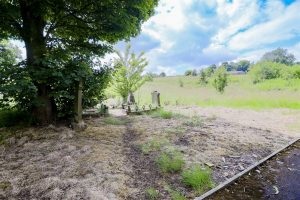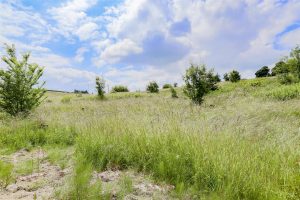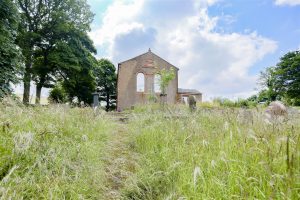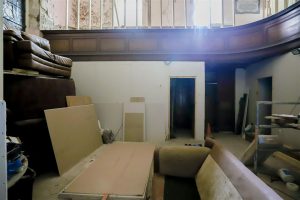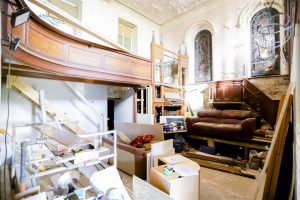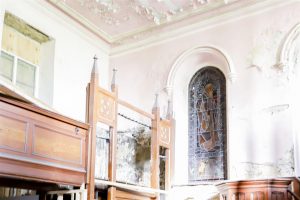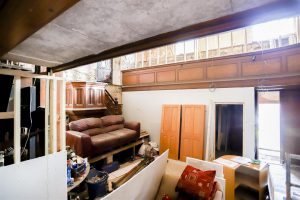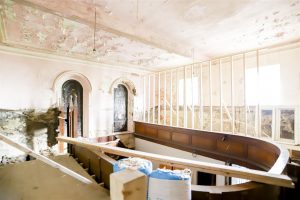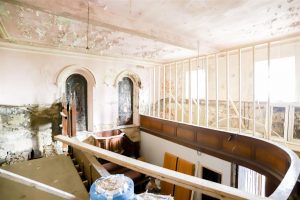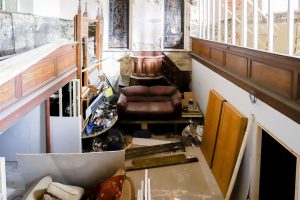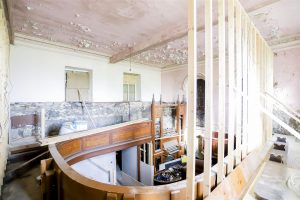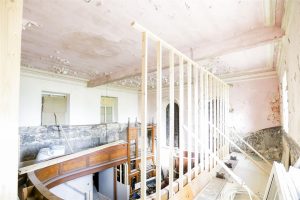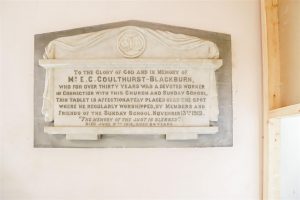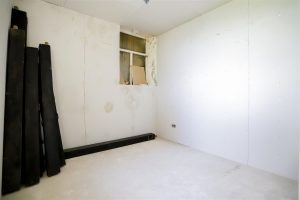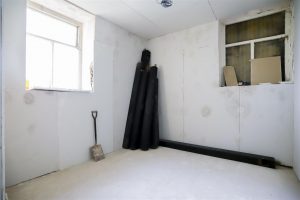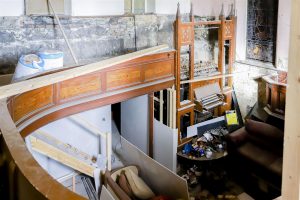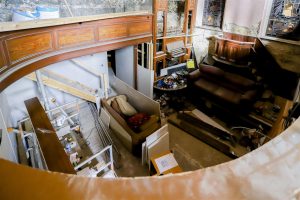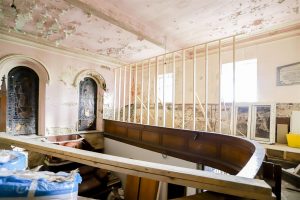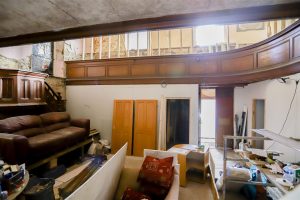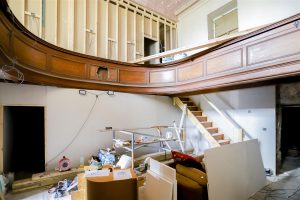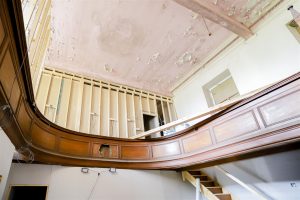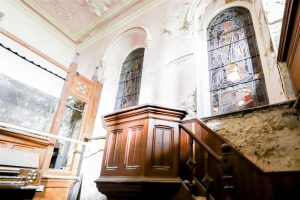SUPERB DEVELOPMENT OPPORTUNITY TO CREATE A STUNNING DETACHED FAMILY HOME
Bursting with potential, this early 19th Century detached partially renovated Grade 2 listed chapel, is being proudly welcomed to…
SUPERB DEVELOPMENT OPPORTUNITY TO CREATE A STUNNING DETACHED FAMILY HOME
Bursting with potential, this early 19th Century detached partially renovated Grade 2 listed chapel, is being proudly welcomed to the market in a highly desirable area of Blackburn. With an abundance of indoor and outdoor space, stunning original features and a complete blank canvas for any investor, this property is the perfect renovation project and comes with no chain delay! Situated conveniently for accessing good schools, local amenities and network links to Preston, Chorley and Darwen, the property comprises briefly; of a two storey appearance but largely single storey though with large tiered balcony. Later rear single storey annexes provides meetings/assembly room, kitchen and toilet.
Externally, this fantastic plot is situated within approximately ½ an acre . Accompanied with an abundance of garden areas to the sides and rear of the property; which has right of way pedestrian access to the graveyard, which is outlined with a meadow area.
Planning permission had previously been passed for conversion of the property to create a stunning detached family home sympathetically incorporating some of the stunning chapel features with spacious interiors.
For further information, or to arrange a viewing, please contact our Blackburn team at your earliest convenience.
Hardwood door leads to the hall.
6.63m x 1.63m(21'9 x 5'4)
Hardwood single glazed window and to the hardwood door leads to the chapel.
7.24m x 6.93m(23'9 x 22'9)
Two hardwood single glazed stained glass window, coving to the ceiling, stairs to the first floor and openings lead to the store room and to rooms one and two.
4.45m x 4.42m(14'7 x 14'6)
Hardwood window, spotlights and a door leads to room three.
4.62m x 2.03m(15'2 x 6'8)
Hardwood window and wiring for spotlights.
8.36m x 3.89m(27'5 x 12'9)
Wiring for spotlights and an opening leads to the inner hall.
3.53m x 1.22m(11'7 x 4')
Doors lead to the WC and to two store rooms.
2.74m x 1.60m(9' x 5'3)
Hardwood single glazed window.
2.74m x 1.47m(9' x 4'10)
Low base WC, elevated wash basin with mixer tap and part-tiled elevations.
5.31m x 1.98m(17'5 x 6'6)
8.23m x 7.90m(27' x 25'11)
Two hardwood single glazed frosted windows and doors lead to two further rooms.
4.95m x 3.84m(16'3 x 12'7)
Hardwood single glazed window,
3.86m x 3.15m(12'8 x 10'4)
Hardwood single glazed frosted window.
A graveyard sat on half an acre of land.
7 Blackburn Rd, Accrington, BB5 1HF.
