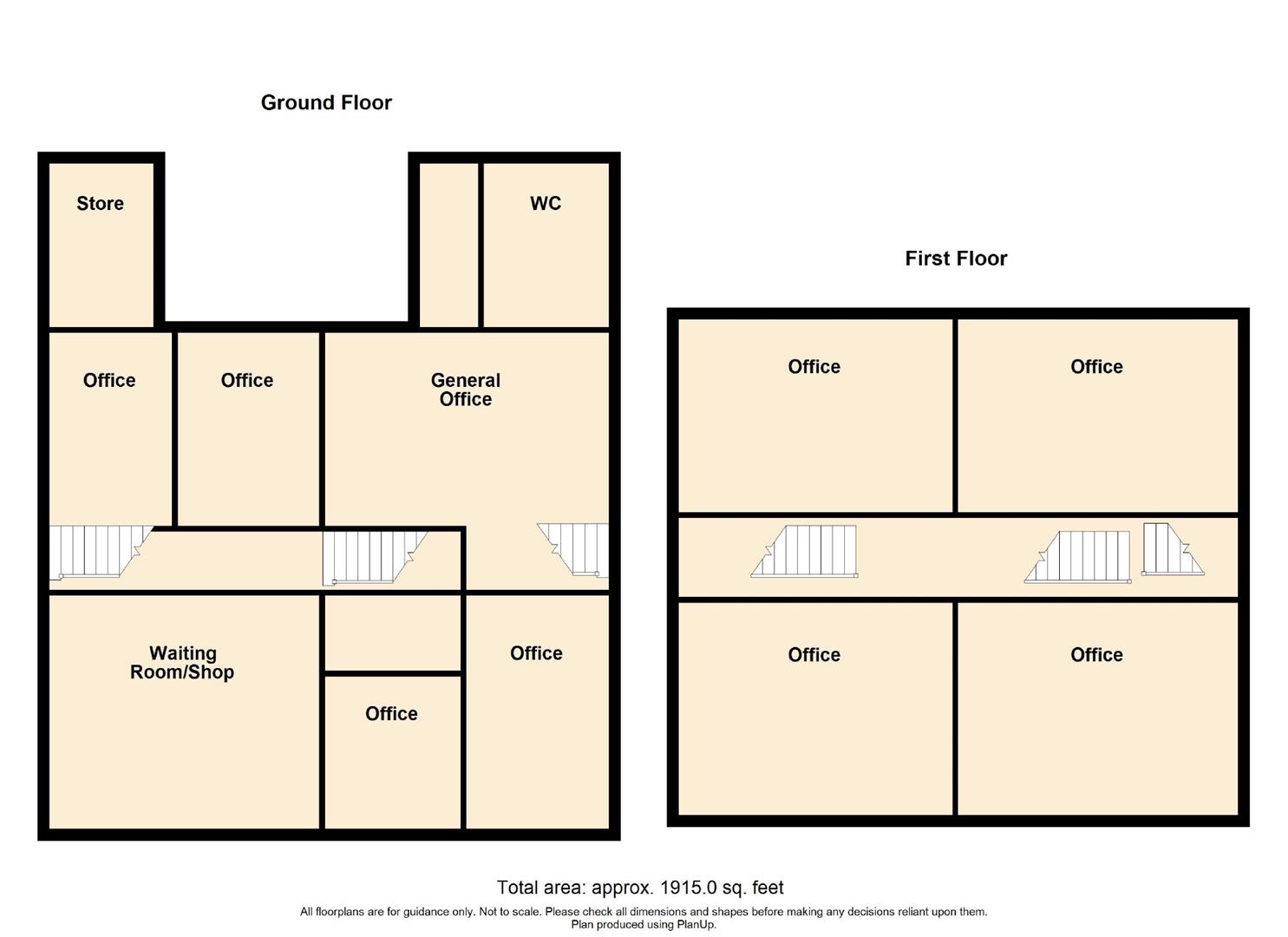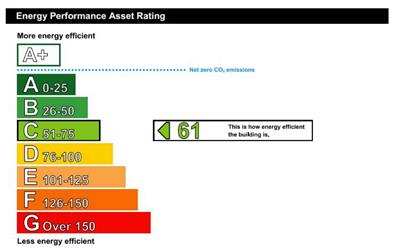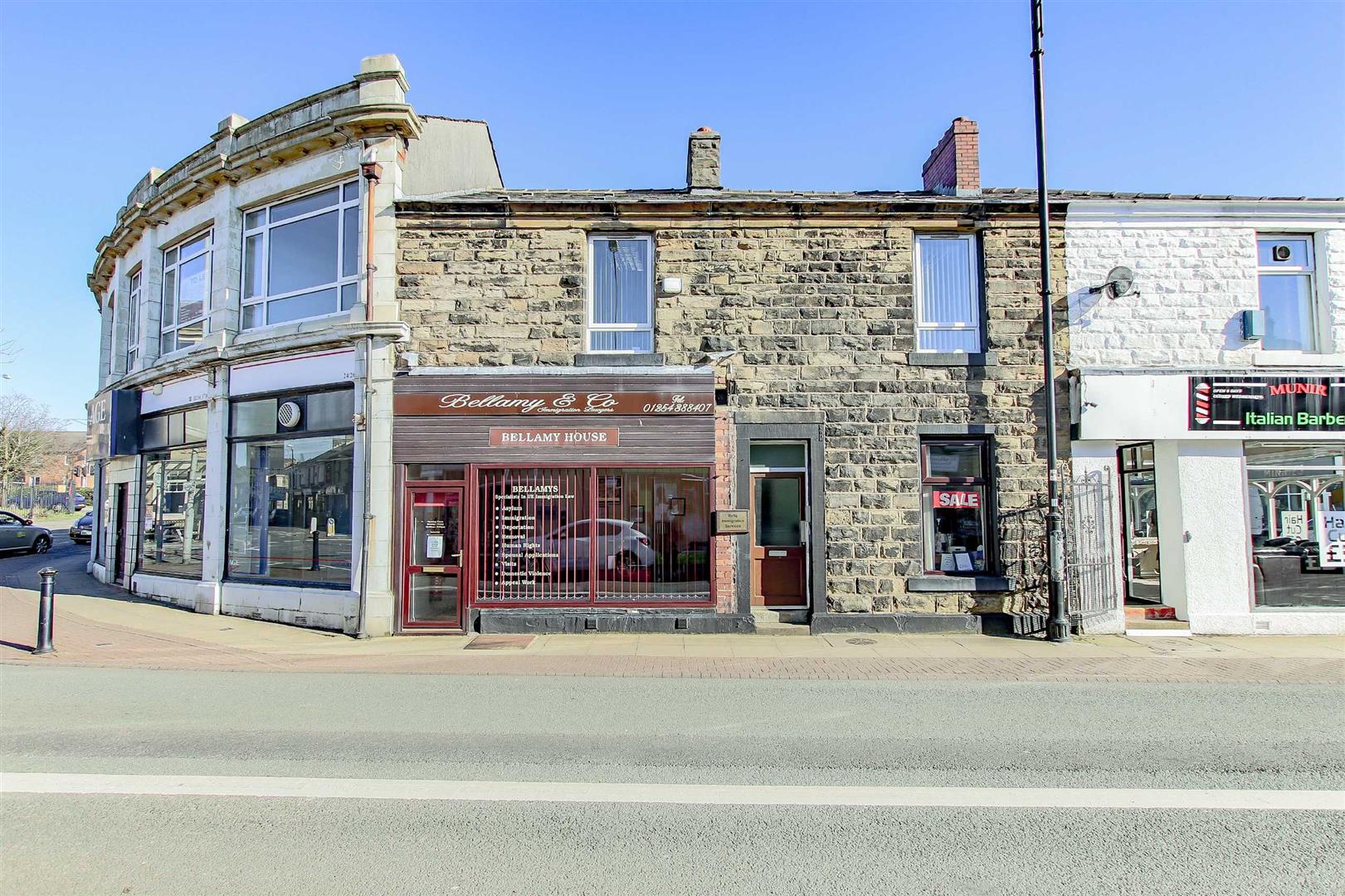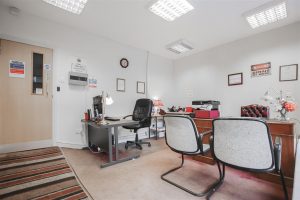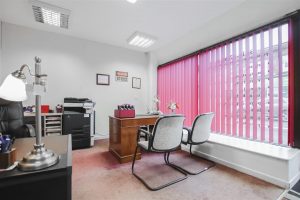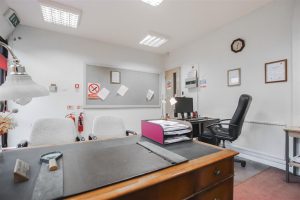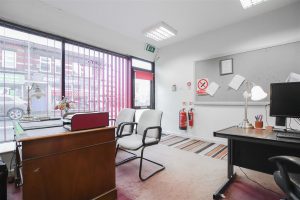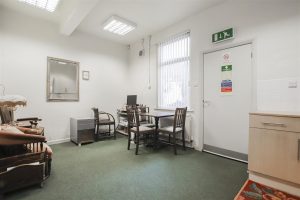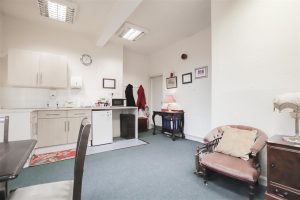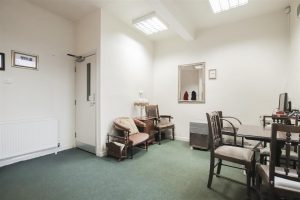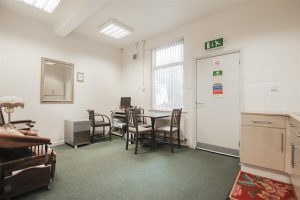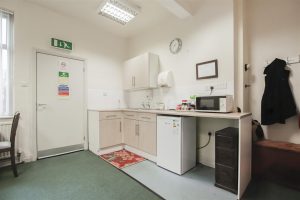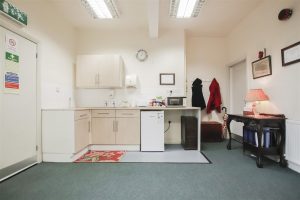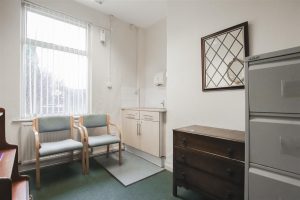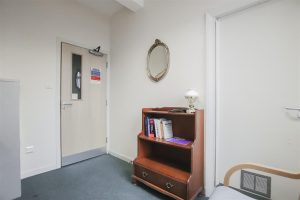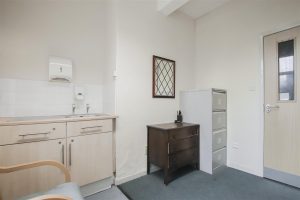** VIRTUAL VIEWINGS & VALUATIONS AVAILABLE PLEASE CALL THE OFFICE!**
Commercial Double Fronted Property for sale with Vacant Possession.
This spacious property is located in the…
** VIRTUAL VIEWINGS & VALUATIONS AVAILABLE PLEASE CALL THE OFFICE!**
Commercial Double Fronted Property for sale with Vacant Possession.
This spacious property is located in the centre of Accrington amongst other retailers and businesses close to the Arndale Centre and parking facilities. On this prime main road this building offers plenty of passing traffic and the potential to turn the upper floor into residential units subject to relevant planning.
The property has been used as a working office for many years with ample storage, kitchenette, disabled access and washroom facility.
Viewings are with our Hyndburn Team who are contactable on 01254 389384
2.34x2.59(7'08ftx8'06ft)
The First of Two Entrances to this building is via hard wood double glazed entrance door with intercom system installed, the space is currently used as a small office space. The space currently is partitioned but could well be returned to a larger office or shop area.
2.57x3.58(8'05ftx11'09ft)
3.96 x 4.67(13'00ft x 15'04ft)
Wooden beech effect wall and base units with stainless steel sink and taps. The area leads to the first downstairs WC and fire exit to the rear yard which is shared by the adjoining commercial residents.
2.82x2.13(9'03ftx7'0ft)
Complete with shelving units, ideal for storage
4.65x4.01(15'03ftx13'02ft)
This office is currently used as the main office, with the large glass shop frontage ideal for retail purposes. The second Entrance is via this office from the main road and is used as the customer entrance by the current owner.
Complete with all relevant safety handrails and low level wash hand basin and toilet.
4.47 x 3.58(14'08ft x 11'09ft)
Very spacious office area, with storage facility and access to all mains systems and network servers.
4.67 x 4.04(15'04ft x 13'03ft)
3.96X4.80(13'00ftX15'09ft)
Two Large Cellar Rooms
The Property is Gas Central Heated & Partially Double Glazed. The offices are linked with network cables and meet current fire safety regulations.
7 Blackburn Road, Accrington, BB5 1HF.
