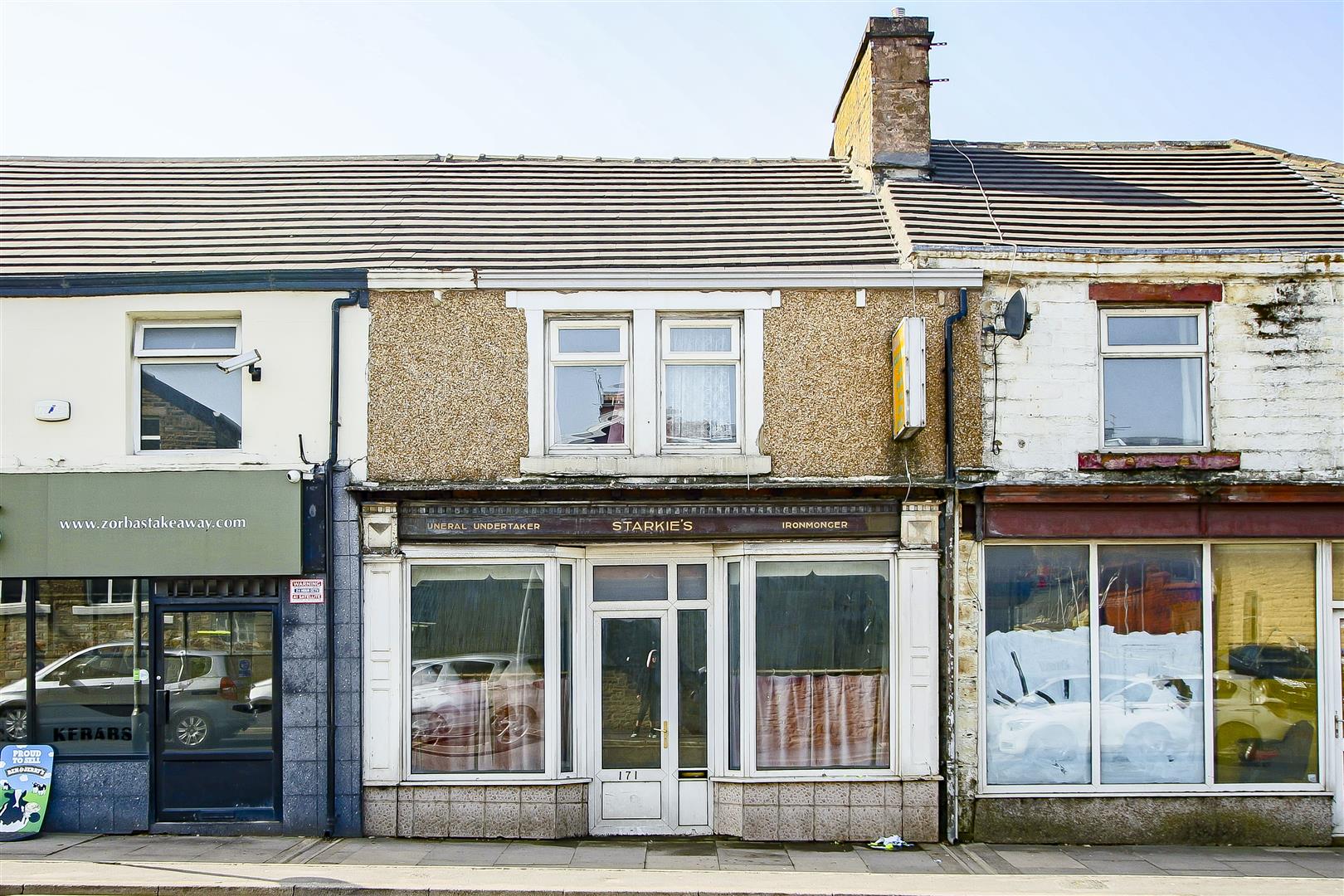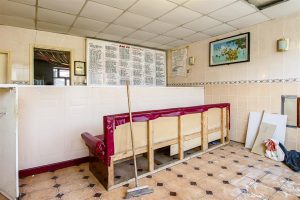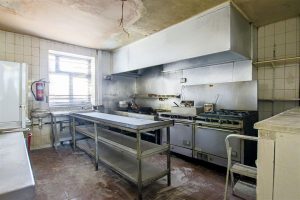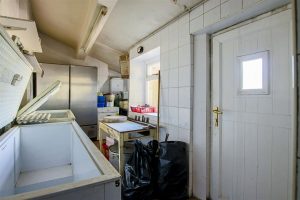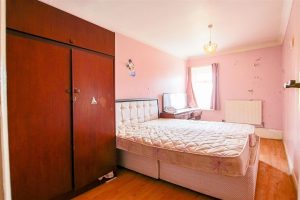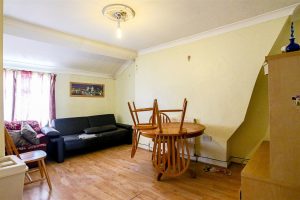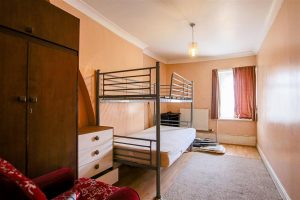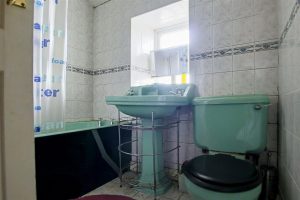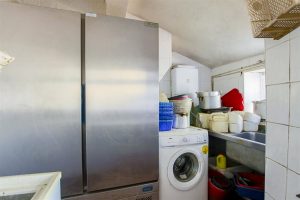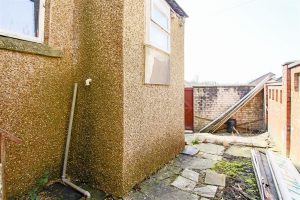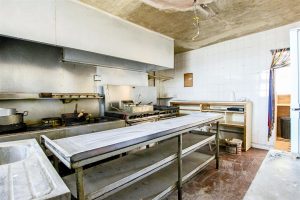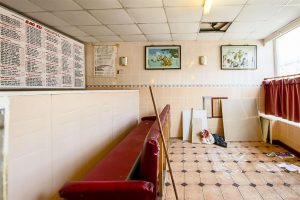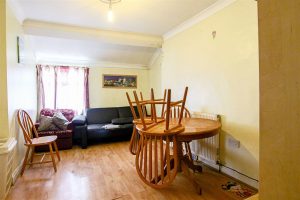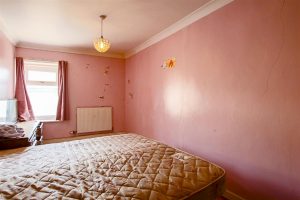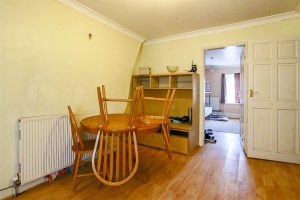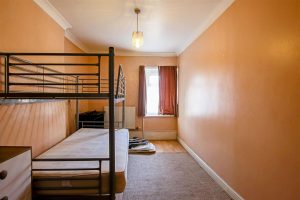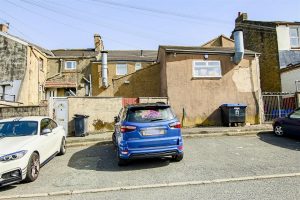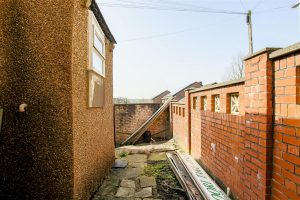AN IMPRESSIVE INVESTMENT OPPORTUNITY
Situated within the heart of Clayton le Moors on a busy road stands this fantastic business opportunity! Having previously been used as a takeaway…
AN IMPRESSIVE INVESTMENT OPPORTUNITY
Situated within the heart of Clayton le Moors on a busy road stands this fantastic business opportunity! Having previously been used as a takeaway and boasting an abundance of indoor space and facilitated to be easily converted into any business idea! With spacious rooms, lower ground floor cellar and living accommodation on the first floor this property is truly a fantastic opportunity not to be missed!
The property comprises briefly; a spacious shop front with integrated desk area leads to a kitchen and staircase down to the cellar. The kitchen then leads through to a spacious store room which guides out to the rear and to a staircase to the first floor. The first floor comprises of doors on to a spacious reception room, bedroom and bathroom. The reception room then leads to a second bedroom. Externally there is a yard to the rear with off road parking and communal car park.
For further information or to arrange a viewing please contact our Accrington office at your earliest convenience.
4.78m x 4.70m(15'8 x 15'5)
UPVC double glazed front entrance door, two UPVC double glazed windows, central heating radiator, tiled elevations, four feature wall lights, tiled flooring, stairs down to the cellar and door to the kitchen.
4.50m x 4.01m(14'9 x 13'2)
Hardwood single glazed window, tiled elevations, water point, tiled flooring and door to the store room.
5.11m x 2.84m(16'9 x 9'4)
Two UPVC double glazed windows, space for fridge, stainless steel sink with drainer and mixer tap, tiled elevations, tiled flooring, stairs to the first floor and UPVC double glazed door to the rear.
4.29m x 3.94m(14'1 x 12'11)
Open to room two.
4.88m x 1.19m(16' x 3'11)
2.34m x 1.70m(7'8 x 5'7)
Loft access, coving, wood effect flooring and doors to bedroom one, reception room and bathroom.
4.70m x 2.41m(15'5 x 7'11)
UPVC double glazed window, central heating radiator and wood effect flooring.
1.91m x 1.88m(6'3 x 6'2)
UPVC double glazed window, low basin WC, pedestal wash basin, panelled bath, fitted linen cupboard and tiled flooring.
4.47m x 3.23m(14'8 x 10'7)
UPVC double glazed window, central heating radiator, coving, wood effect flooring and door to bedroom two.
4.67m x 2.44m(15'4 x 8')
UPVC double glazed window, central heating radiator, coving and wood effect flooring.
Enclosed yard and communal parking.
7 Blackburn Rd, Accrington, BB5 1HF.
