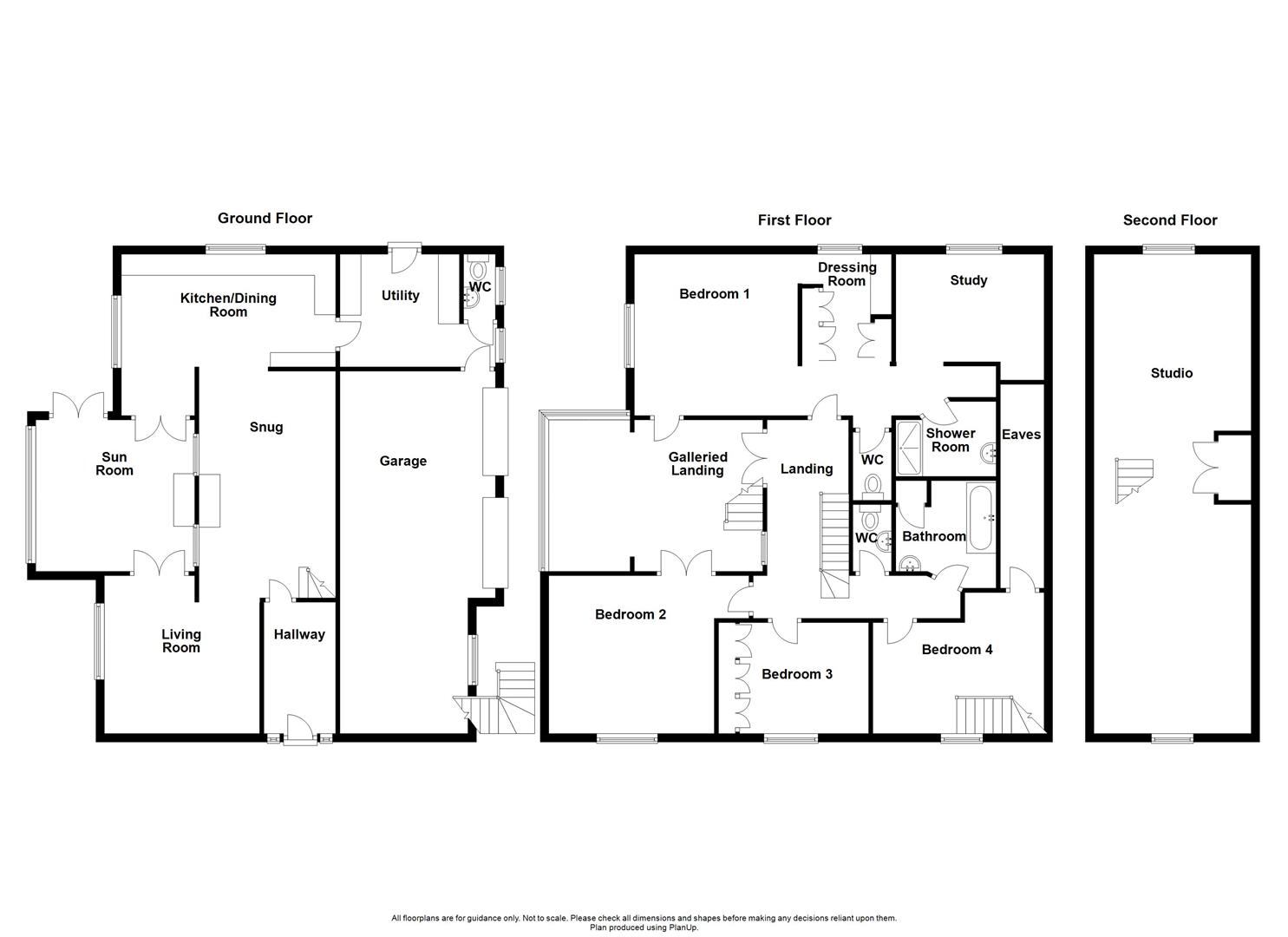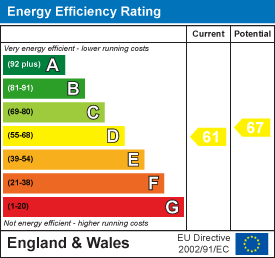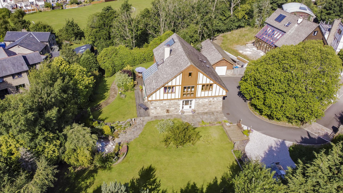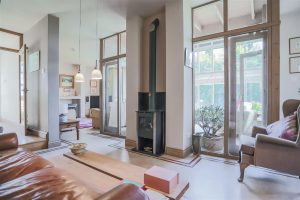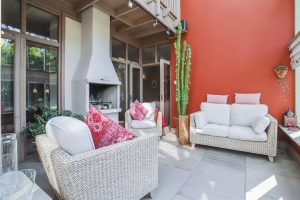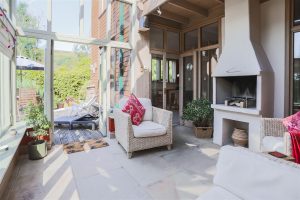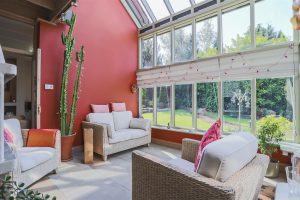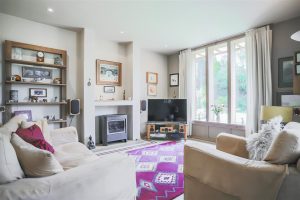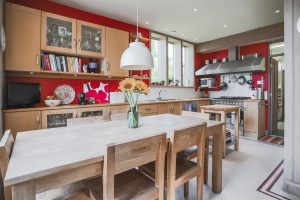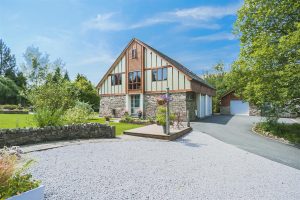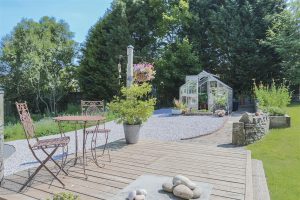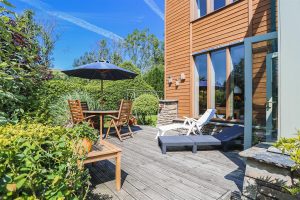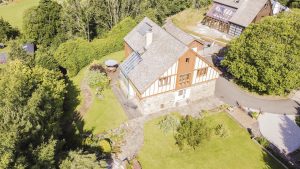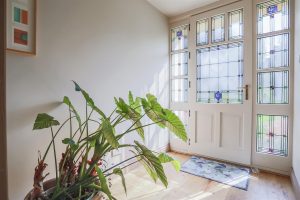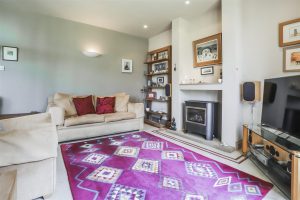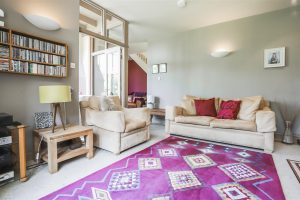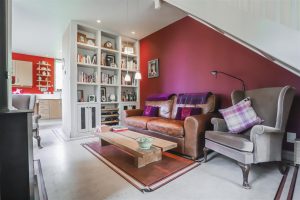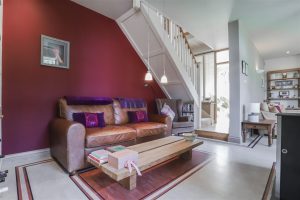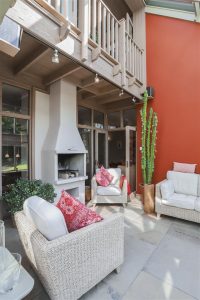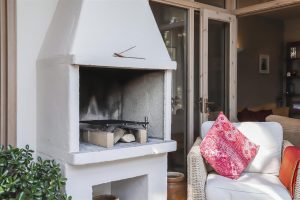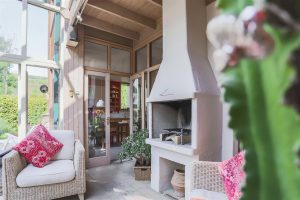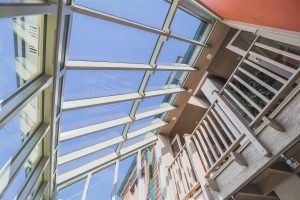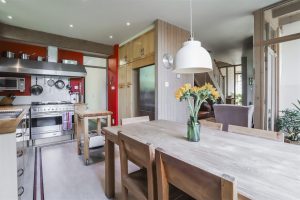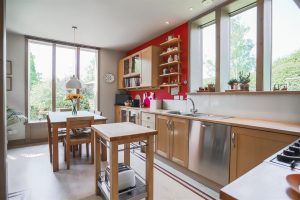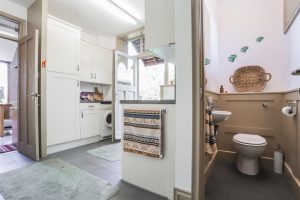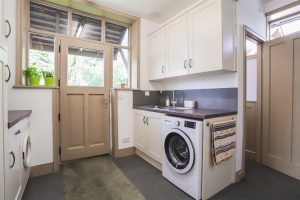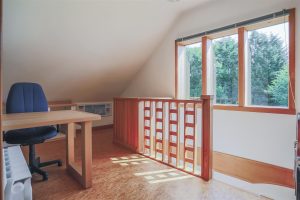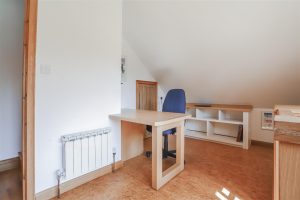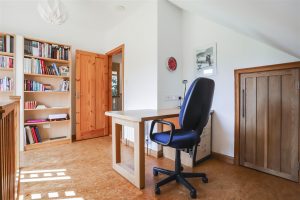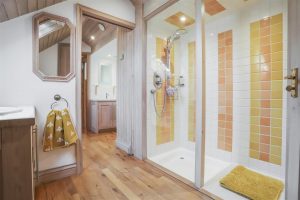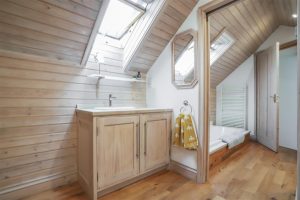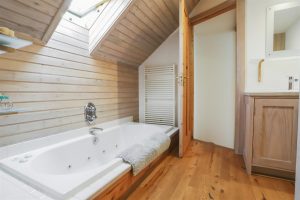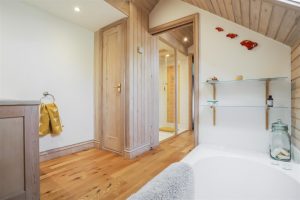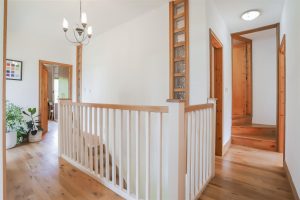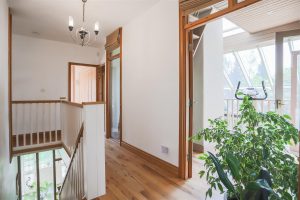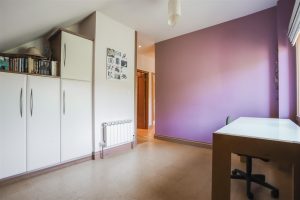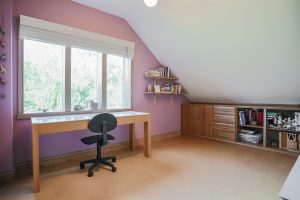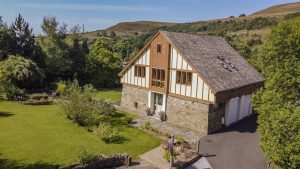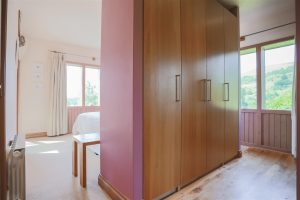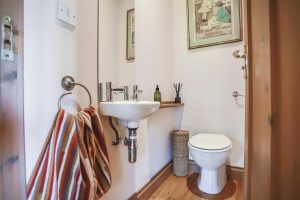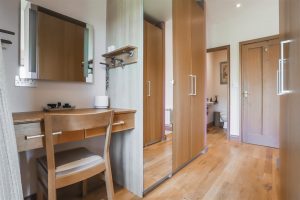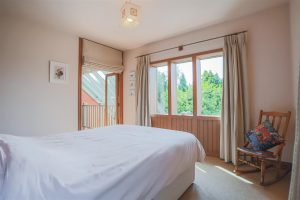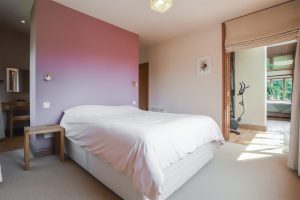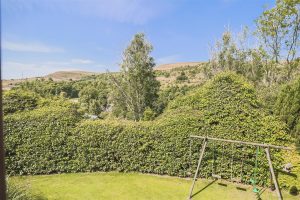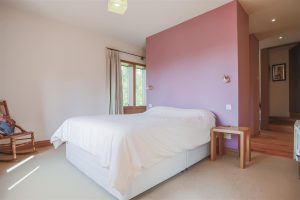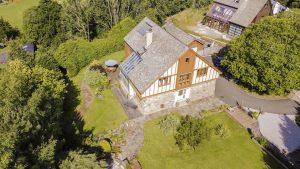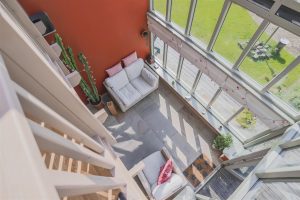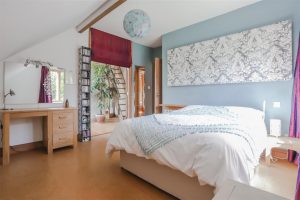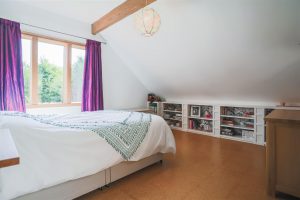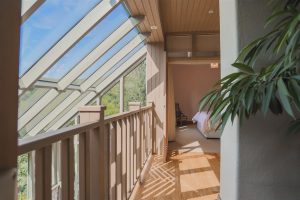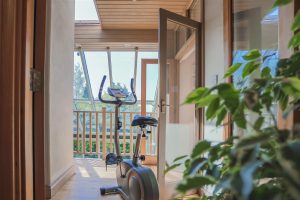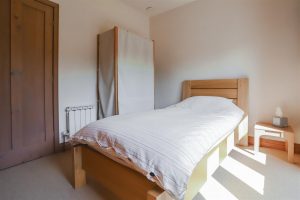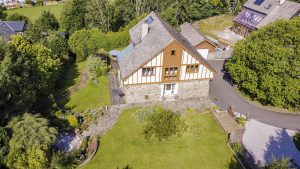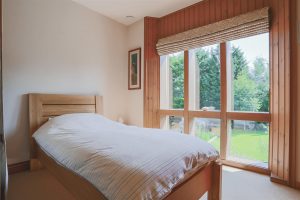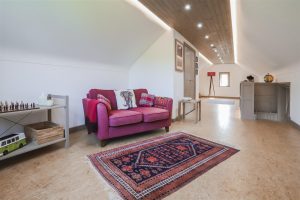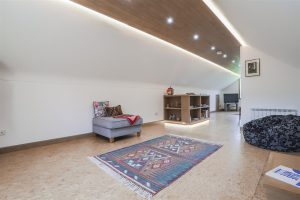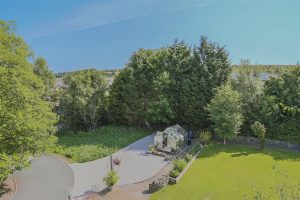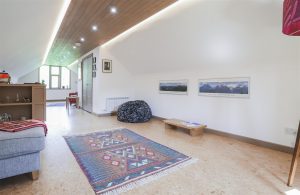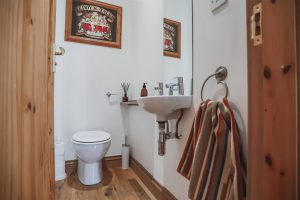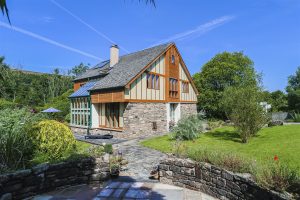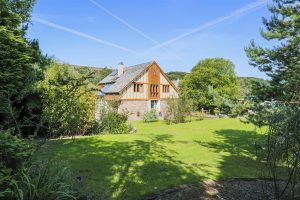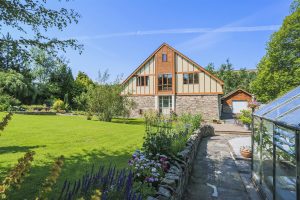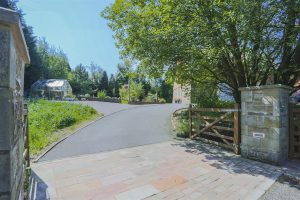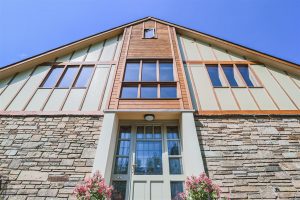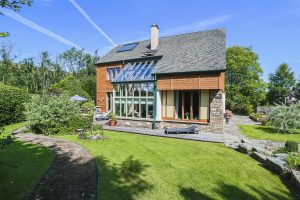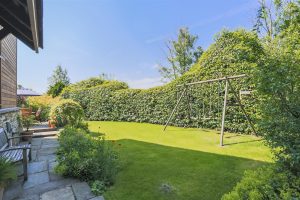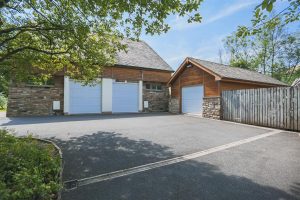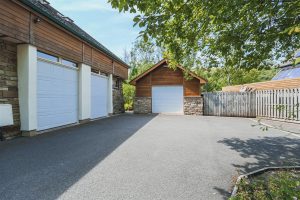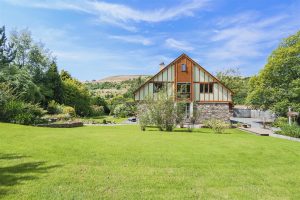Commanding exceptional countryside views, this exquisite property is an individual build set within gated wrap-around gardens, surrounded by wildlife. Styled beautifully and designed to fully maximise its eco-friendly stance, this…
Commanding exceptional countryside views, this exquisite property is an individual build set within gated wrap-around gardens, surrounded by wildlife. Styled beautifully and designed to fully maximise its eco-friendly stance, this property boasts spacious interiors with an internal and a detached garage ideal for anyone looking for a workshop or that has their own business. Immaculately presented with a Scandinavian style and outstanding features throughout, the property is situated with close proximity to the popular town centre of Rawtenstall where there are ample shops, eateries and bars. It is also close to major commuter routes to Manchester with the X43 bus close by. Set close to well regarded schools, this property is perfect for a family who are looking to find their dream home!
The property comprises a welcoming hallway with access to a snug leading through to an open plan kitchen. The snug is open to both the kitchen and living room, which has double doors to the sun room. The superb sun room is the heart of the home boasting an open fire and French doors to the rear garden. From the kitchen there is access to the utility room, the downstairs WC, rear garden and a double internal garage. The garage has stairs leading to the first floor study/4th bedroom. To the first floor, there is a landing with access to the gallery, WC, four bedrooms and a two piece bathroom suite. The main bedroom is open to a dressing room and has doors to an en suite, separate WC, galleried landing and a second study. The second bedroom also has double doors to the galleried landing, which has stairs to the second floor studio with the potential to create further bedrooms.
Externally to the front there is a gated entrance and private driveway providing ample off road parking. There are wrap-around laid to lawn gardens with a greenhouse and access to the detached garage/work shop. To the rear there is a paved patio, decked seating area and further paving leading to the back door.
2.46m x 1.70m(8'1 x 5'7)
Solid wood front entrance door, two double glazed leaded windows, spotlights and door to the snug.
5.38m x 3.25m(17'8 x 10'8)
Four double glazed windows, cast iron multi fuel burning stove, spotlights, marmoleum flooring, stairs to the first floor and open to the kitchen and to the living room.
4.42m x 3.68m(14'6 x 12'1)
Double glazed mullion windows, gas log effect fire, television point, spotlights, marmoleum flooring and double glazed French doors to the sun room.
3.84m x 3.58m(12'7 x 11'9)
Timber double glazed windows, stone flooring with underfloor heating and French doors to the kitchen and to the rear.
5.08m x 3.84m(16'8 x 12'7)
Two double glazed mullion windows, range of wood wall and base units with wood surfaces, stainless steel sink with drainer and mixer tap, double oven with five ring gas hob, extractor hood, pull out pantry, integrated dishwasher, space for fridge freezer, spotlights, extractor fan, marmoleum flooring with underfloor heating and door to the utility
3.78m x 2.67m(12'5 x 8'9)
Two double glazed windows, range of wood wall and base units with laminate surfaces, stainless steel sink with drainer and mixer tap, plumbing for washing machine, space for dryer, boiler, extractor fan, tiled flooring, doors to the garage and WC and double glazed door to the rear.
1.55m x 0.81m(5'1 x 2'8)
Double glazed window, low basin WC, wall mounted wash basin, extractor fan and tiled flooring.
7.70m x 5.05m(25'3 x 16'7)
Range of wood wall and base units with wood surfaces, two electric insulated sectional garage doors and stairs to bedroom four/study.
4.90m x 4.78m(16'1 x 15'8)
Double glazed window, smoke alarm, wood flooring, doors to four bedrooms and bathroom and French doors to a galleried landing.
3.68m x 3.43m(12'1 x 11'3)
Double glazed mullion windows, central heating radiator, spotlights, open to the dressing room, doors to WC and en suite and double glazed French doors to the galleried landing.
1.60m x 0.91m(5'3 x 3')
Low basin WC, wall mounted wash basin, spotlights, extractor fan and wood flooring.
3.02m x 2.18m(9'11 x 7'2)
Double glazed window, fitted wardrobes, dressing table, wood flooring and open to the study.
3.96m x 2.54m(13' x 8'4)
Double glazed mullion windows, central heating radiator and fitted wardrobes.
2.57m x 2.13m(8'5 x 7')
Velux window, central heating towel rail, vanity top wash basin, walk in direct feed shower unit, part tiled elevations, part wood cladded elevations, shaver point, extractor fan, spotlights, wood flooring and sliding door to the bathroom.
2.54m x 2.41m(8'4 x 7'11)
Velux window, central heating towel rail, vanity top wash basin, double bath with jets, part wood cladded elevations, fitted storage, spotlights, extractor fan and wood flooring.
4.75m x 3.76m(15'7 x 12'4)
Double glazed mullion windows, central heating radiator, exposed beams and double glazed door to the galleried landing.
4.27m x 2.51m(14' x 8'3)
Electric panel controlled Velux window, spotlights, stairs to the second floor and wood flooring.
3.56m x 2.64m(11'8 x 8'8)
Double glazed mullion window, central heating radiator and fitted wardrobes.
4.06m x 3.30m(13'4 x 10'10)
Double glazed mullion window, central heating radiator, eaves access and spotlights.
11.63m x 3.73m(38'2 x 12'3)
Two Double glazed windows, two central heating radiators, fitted storage, smoke alarm, spotlights and mood lighting.
4.60m x 1.27m(15'1 x 4'2)
Housing the water tank.
Gated entrance to a driveway providing off road parking, laid to lawn garden with seating area, greenhouse and access to a detached garage/workshop.
9.14m x 4.62m(30' x 15'2)
Three double glazed windows, range of wall and base units with wood surfaces, alarm system, loft access and electric insulated sectional garage door.
Lawned garden with decked seating area and paving.
75 Bank St, Rawtenstall, Rossendale, BB4 7QN.
