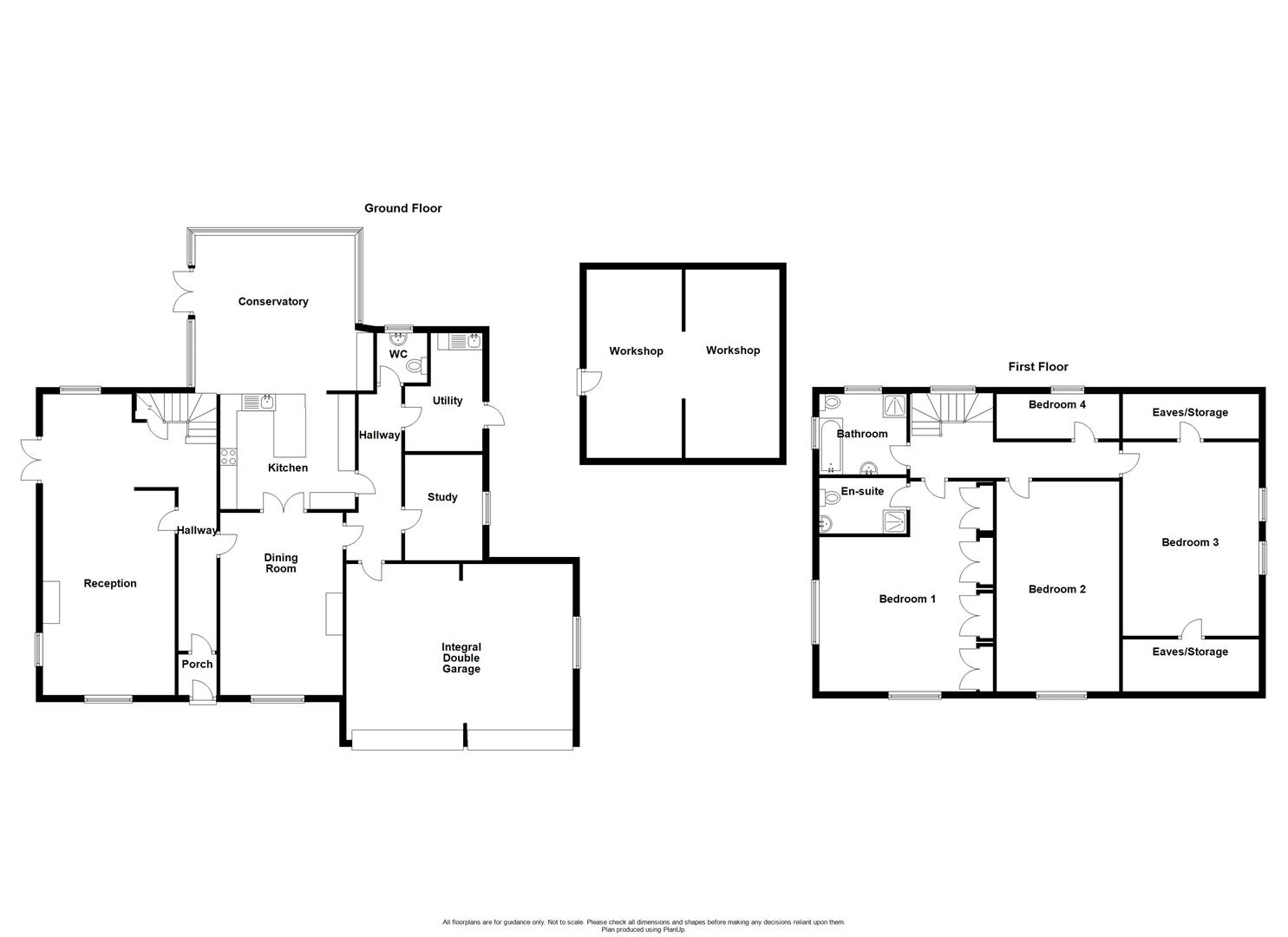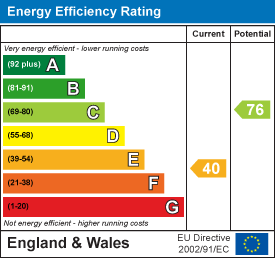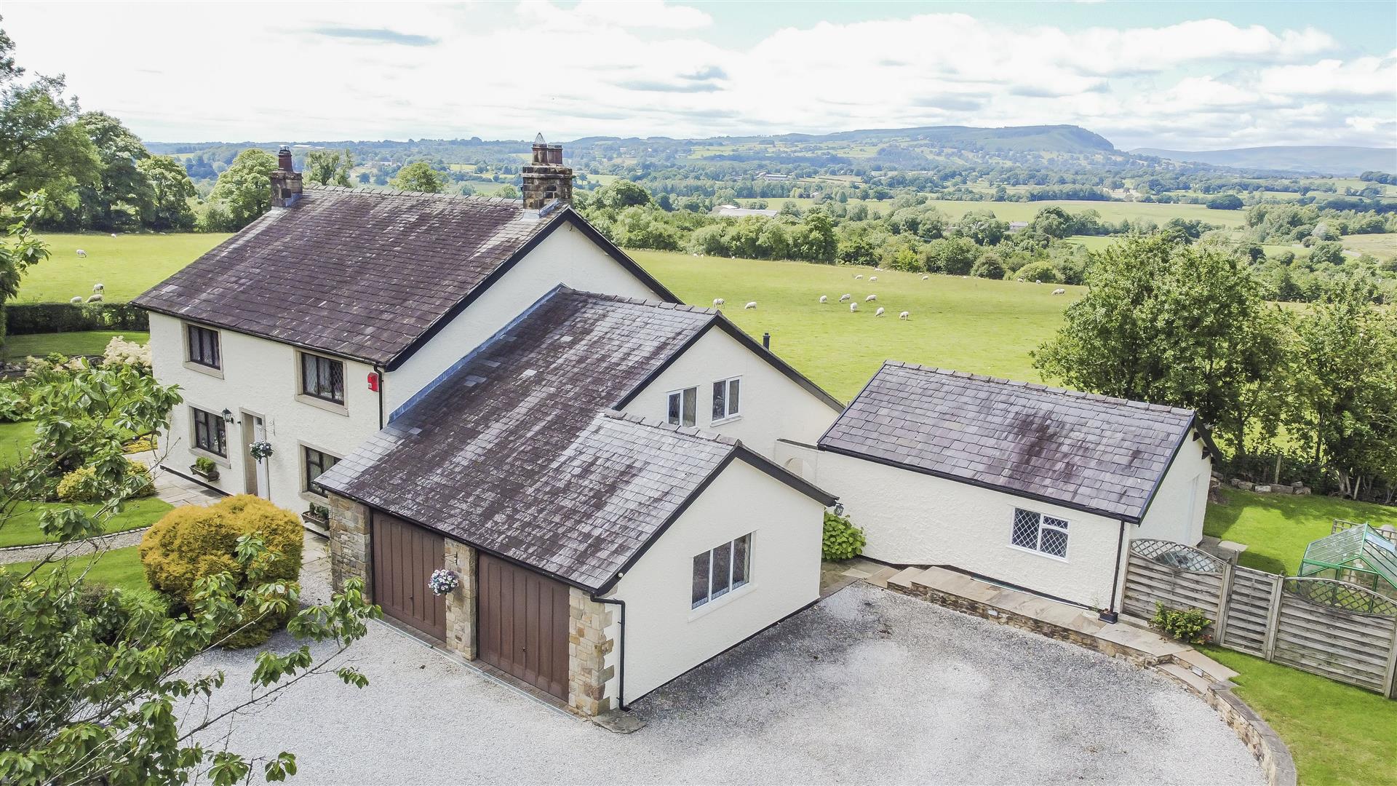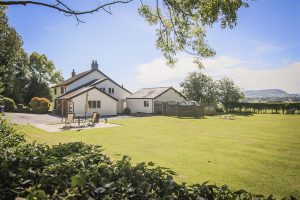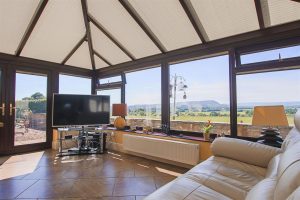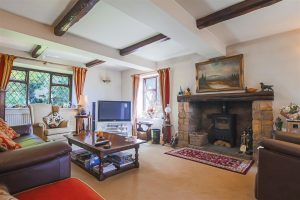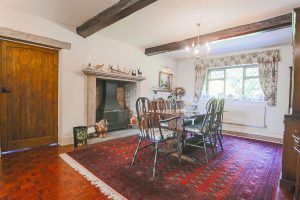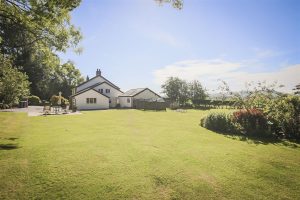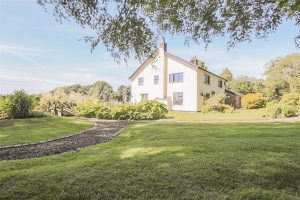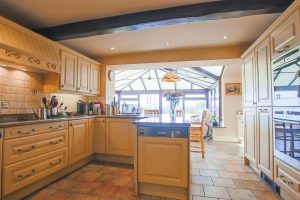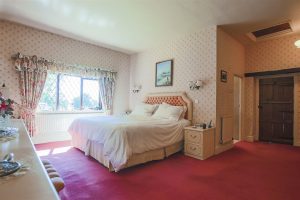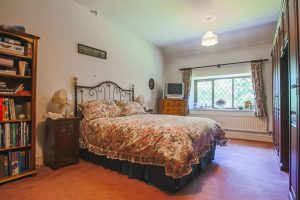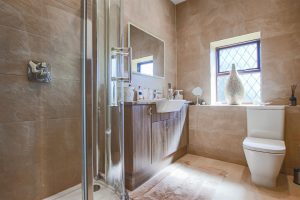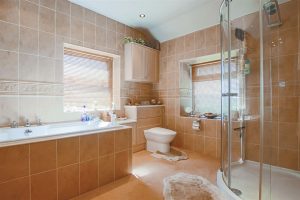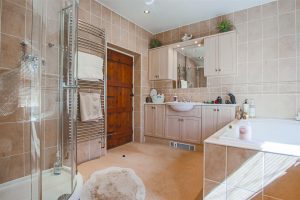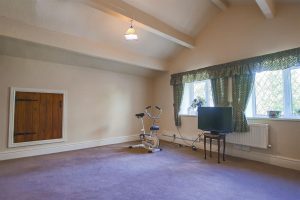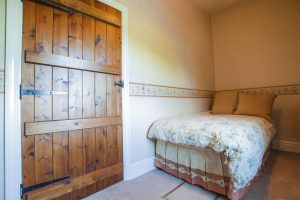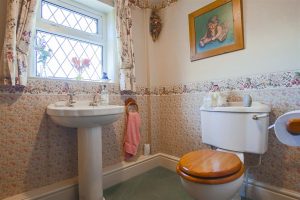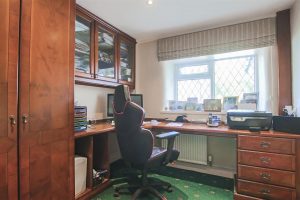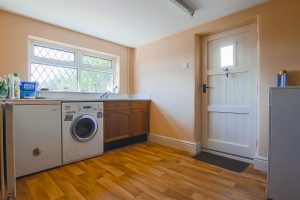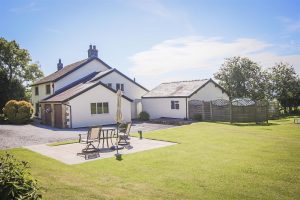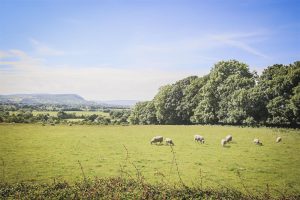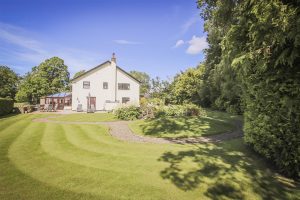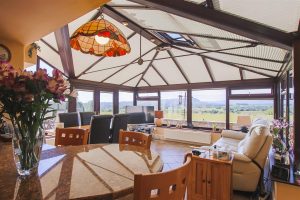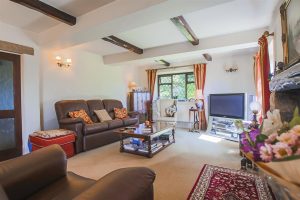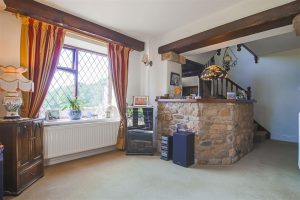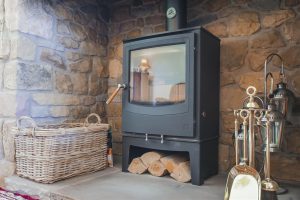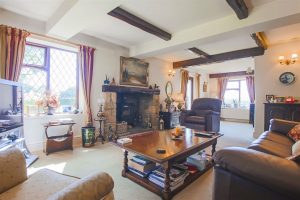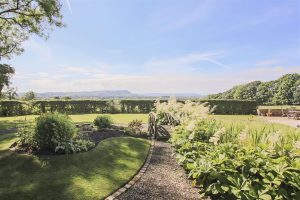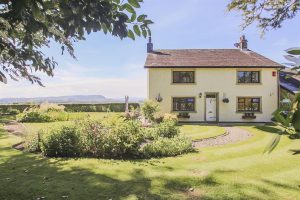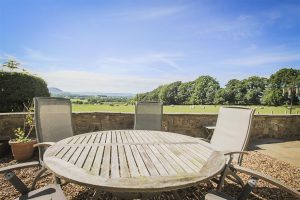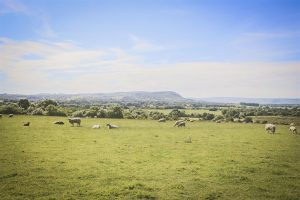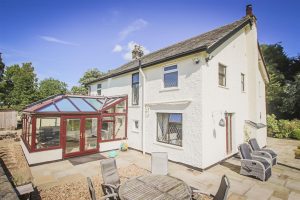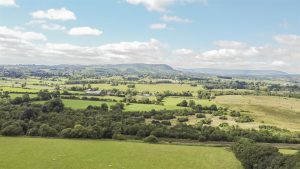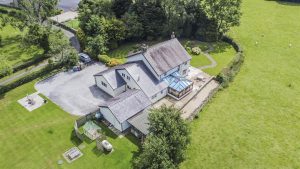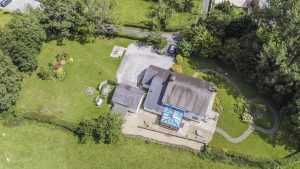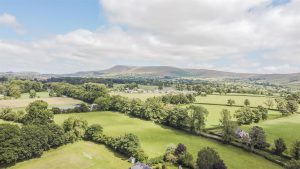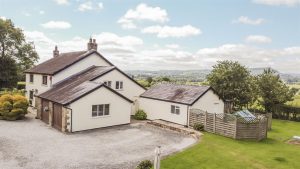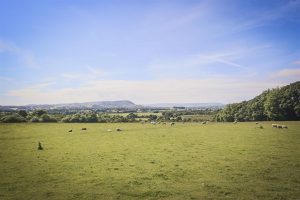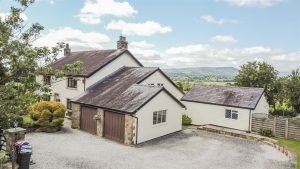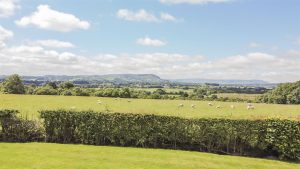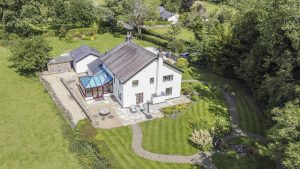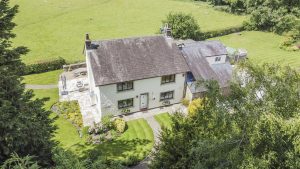Lower Standen Hey is an 18th Century converted farmhouse situated in the highly desirable area of Clitheroe.
With unrivalled open views to Kemple End, Stonyhurst and further, this property…
Lower Standen Hey is an 18th Century converted farmhouse situated in the highly desirable area of Clitheroe.
With unrivalled open views to Kemple End, Stonyhurst and further, this property is the dream up-size for any growing family with no chain delay! Positioned within close proximity to the A59 network link, local amenities and well known schools, the property’s situation is highly convenient yet remains semi-rural. With a traditional style flowing throughout, this beautiful home boasts a 3/4 acre garden, gated off road parking, and a double electric door garage to the front.
On entry to the property you will find a porch and a hallway which provide access to a generously sized ‘L’ shaped reception room which houses a stone built bar area and staircase to the first floor, and a formal dining room. The dining room leads to a fantastic dining kitchen with open access to a beautiful conservatory overlooking the enviable views to the rear vista. Also accessible via the formal dining room is a further hallway which leads to the double integral garage, WC, office and a utility room. To the first floor you will find three double bedrooms, one of which en suite, a further single bedroom, and a four piece family bathroom suite. Externally the property features wraparound laid to lawn gardens, enclosed by mature trees, flowerbeds and hedges, there is also a greenhouse with power supply and a feature pond, the property is secured by a side gate and a five barred wooden gate providing access to a driveway for numerous vehicles and a double garage.
Viewings can be arranged at your convenience by calling our Clitheroe office.
1.22 x 1.14(4'0ft x 3'9ft)
Hardwood panelled front entrance door and a hardwood frosted door to the hall.
4.78 x 1.22(15'8ft x 4'0ft)
Central heating radiator, exposed beams, stairs to first floor, doors to lounge and dining room.
8.97 x 3.94 maximum(29'5ft x 12'11ft maximum)
Three hardwood leaded windows, exposed beams to ceiling, two central heating radiator, feature wall lights, television point, cast iron log burning stove to stone built chimney breast, stone built bar area with timber top and stainless steel sink, and under stairs storage. Double French doors leading out onto a large stone patio.
5.44 x 3.66(17'10ft x 12'0ft)
Hardwood leaded window, central heating radiator, parquet flooring, open flue cast iron fireplace with York stone surround, exposed beams to ceiling, feature wall lights and single glazed double doors to kitchen and door to inner hallway.
4.01 x 3.56(13'2ft x 11'8ft)
A range of wood wall and base units with granite worktops and up stands, tiled splash backs, inset stainless steel one and a half bowl sink with drainer and mixer tap, double Neff oven in high rise unit, Neff induction and halogen hob, extractor fan, integrated Miele dishwasher, pull-out larder cupboard, integrated fridge freezer, breakfast bar, pan drawers, wine rack, tiled flooring, spotlights, exposed beams, open to conservatory.
5.92 x 4.62(19'5ft x 15'2ft)
UPVC triple glazed surround, pitched self-cleaning glass roof with rain-sensitive opening roof window, two central heating radiator, television point and tiled flooring.
5.56 x 1.52(18'3ft x 5'0ft)
Central heating radiator, telephone point, parquet flooring, exposed beams, feature wall lights, doors to office, WC, utility room and double garage.
3.61 x 3.00(11'10ft x 9'10ft)
UPVC double glazed window, a range of wood panelled wall and base units with marble effect worktops, tiled splash backs, plumbing for washing machine and tumble dryer, stainless steel sink with drainer and mixer tap, Worcester boiler, space for fridge freezer and a hardwood side entrance door.
1.78 x 1.47(5'10ft x 4'10ft)
UPVC double glazed leaded window, low base WC unit, pedestal wash basin and a central heating radiator.
2.87 x 2.51(9'5ft x 8'3ft)
UPVC double glazed leaded window, central heating radiator, spotlights, fitted mahogany desk, wardrobe and wall cupboard with glass front.
7.16 x 6.25(23'6ft x 20'6ft)
Double electric doors, shelving, lighting, power supply and a UPVC double glazed leaded window.
6.86 x 2.79 at widest(22'6ft x 9'2ft at widest)
Hardwood leaded window, loft access, wood panelled doors to four bedrooms and bathroom.
5.89 x 5.44 maximum(19'4ft x 17'10ft maximum)
Two hardwood leaded windows, two central heating radiators, feature wall lights, television point, fitted wardrobes and door to en suite.
2.87 x 1.70(9'5ft x 5'7ft)
Hardwood frosted double glazed window, vanity top wash basin, dual flush WC, shower cubicle, tiled elevations, central heating towel rail, spotlights and extractor fan.
5.59 x 3.81(18'4ft x 12'6ft)
Hardwood leaded window, central heating radiator and a television point.
4.90 x 4.14(16'1ft x 13'7ft)
Two UPVC double glazed windows, central heating radiator, television point and access to eaves storage.
4.04 x 1.96(13'3ft x 6'5ft)
UPVC double glazed leaded window and a central heating radiator.
3.25 x 2.57(10'8ft x 8'5ft)
Two UPVC double glazed leaded windows, four piece suite comprising a corner shower cubicle with direct feed shower, low base WC unit, tiled panelled bath with chrome and brass fittings and a counter top wash basin with vanity unit, plinth heater and lit mirror, chrome heated towel rail, spotlights and tiled elevations.
Lifetime planning permission in place to convert to guest house or annex.
5.87 x 3.53(19'3ft x 11'7ft)
Lighting, power supply and water supply.
5.87 x 3.53(19'3ft x 11'7ft)
Lighting and power supply.
Wraparound gardens measuring ¾ acre, surrounded by mature trees and planted flowerbeds, feature pond with bridge, greenhouse with power and open views towards Stonyhurst, Beacon Fell and Kemple End.
The front of the property has secure gated access to an extensive driveway with ambient lighting.
Council Tax band G.
Oil fired central heating.
4 Wellgate, Clitheroe, BB7 2DP.
