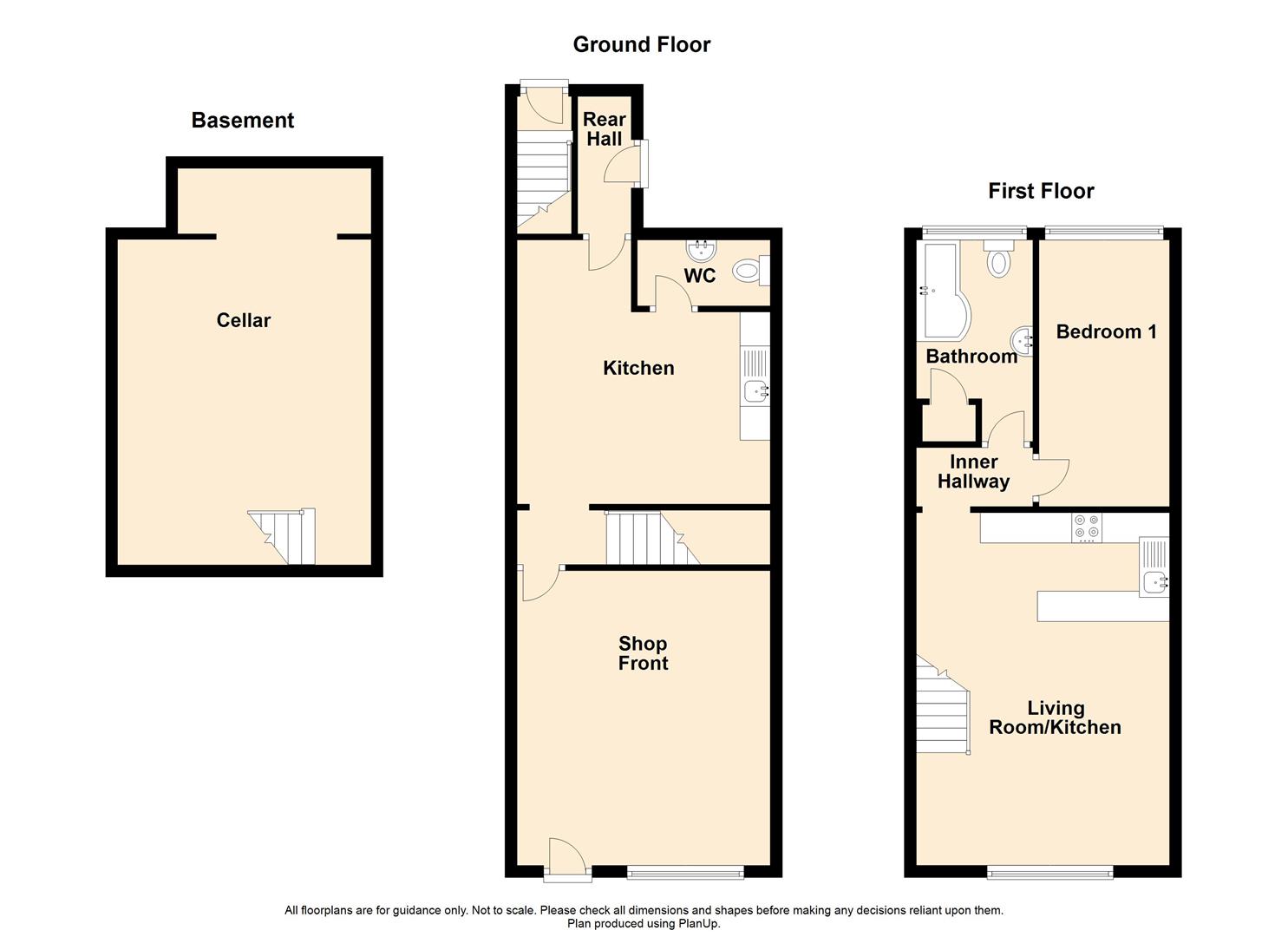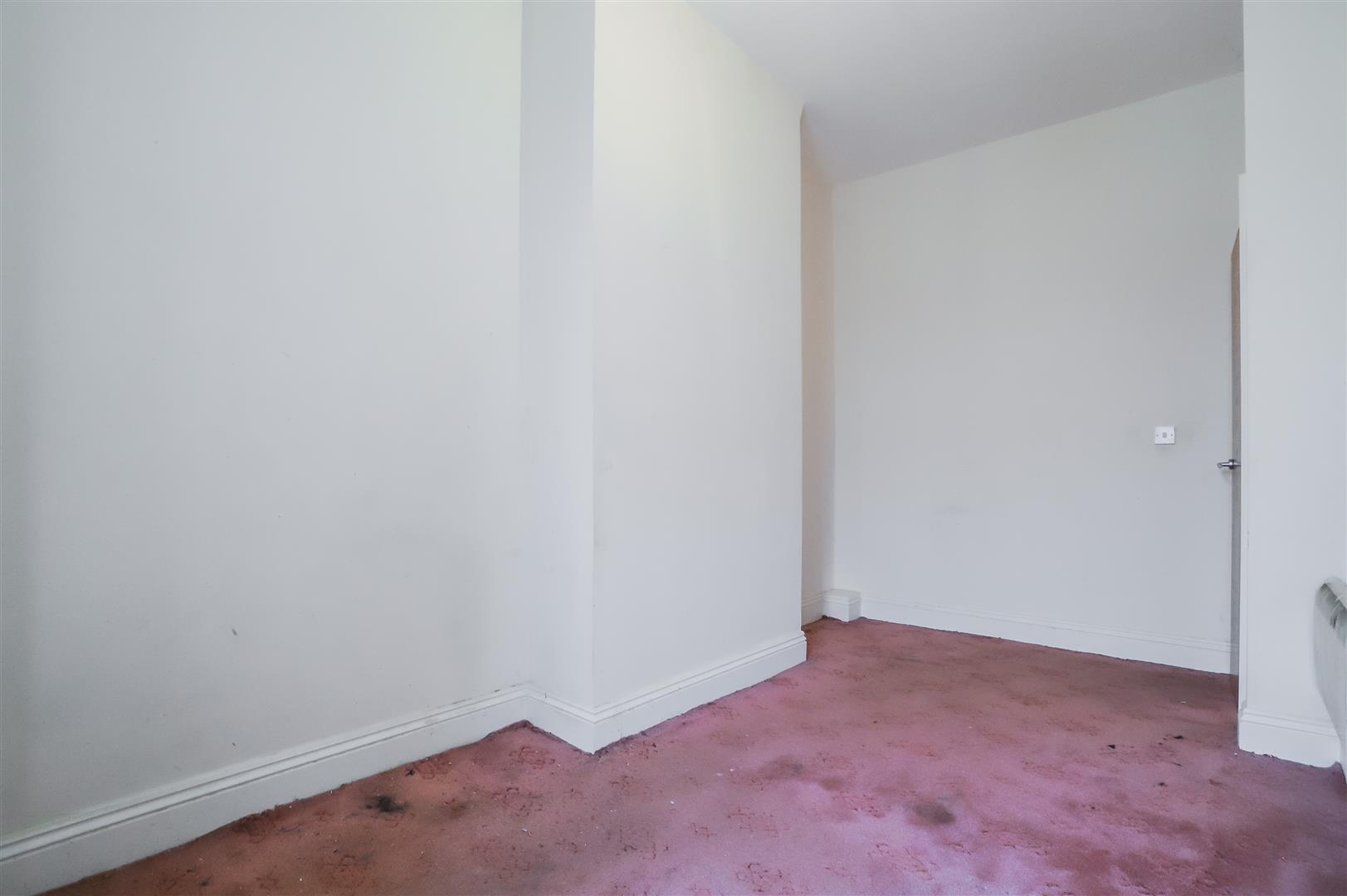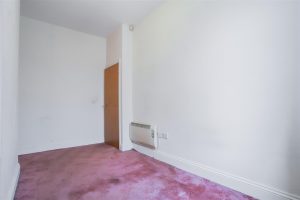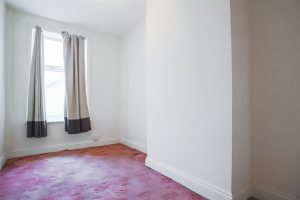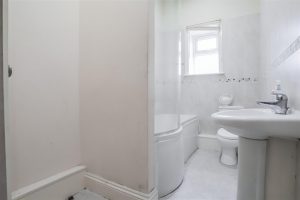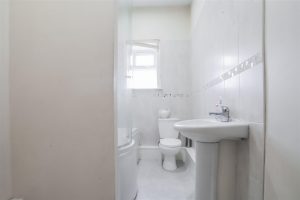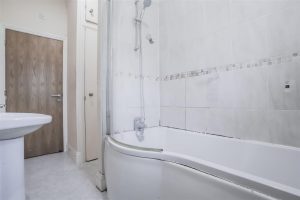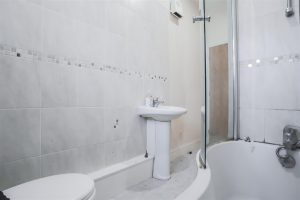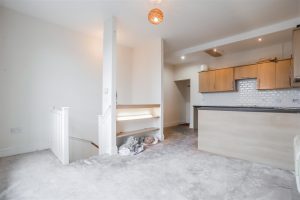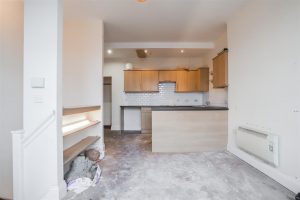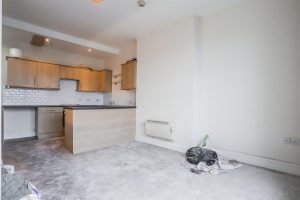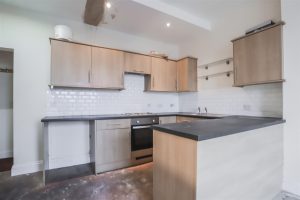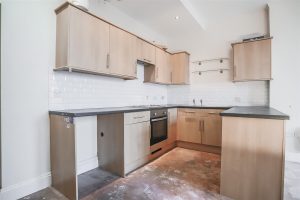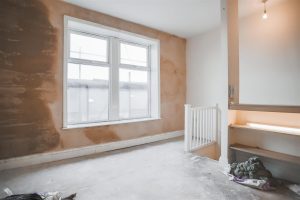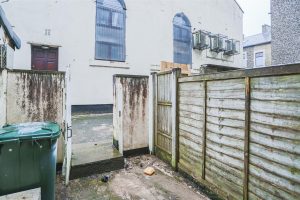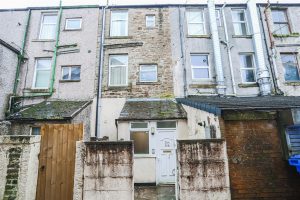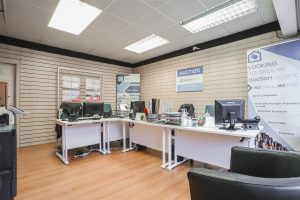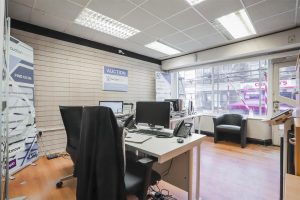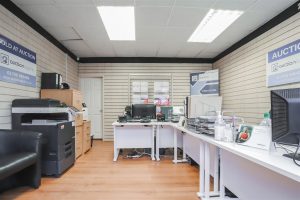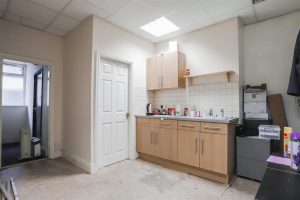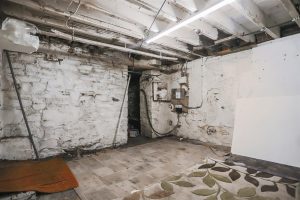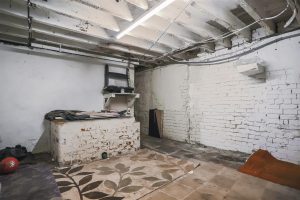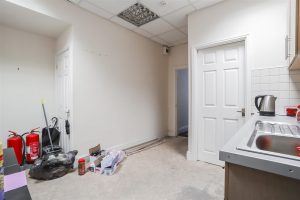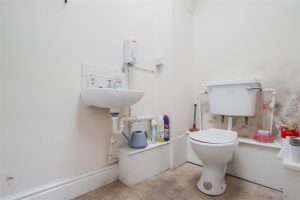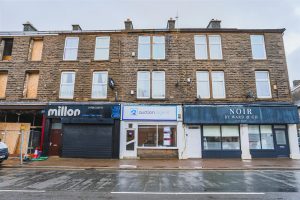THE PERFECT INVESTMENT, TWO APARTMENTS AND SHOP FRONT PROPERTY
Situated in the centre of Haslingden sits this spacious shop fronted terrace property which has two apartments above the…
THE PERFECT INVESTMENT, TWO APARTMENTS AND SHOP FRONT PROPERTY
Situated in the centre of Haslingden sits this spacious shop fronted terrace property which has two apartments above the shop, with easy access to local amenities, and has great commuter links to Bury, Manchester and surrounding towns. This is a perfect opportunity for a rental investor, with a shop front on the ground floor and two apartments with a bright open plan kitchen and living room, one bedroom, a three piece bathroom suite and an enclosed rear yard. Just a short distance to well regarded schools and is easy for accessing major commuter routes.
The property comprises briefly; A welcoming entrance to the shop front which has a door providing access to the kitchen area of the shop which has doors leading to the cellar, under stairs storage, to the wc and to the rear of the property. Entrance to the rear of the property provides access to the apartment hallway which has stairs leading to the first floor where there are two doors leading to a first floor apartment and to a second floor apartment. Both apartments have an open plan kitchen and living room which has access to the inner hallway. The inner hallhas doors leading to the three piece bathroom suite and to the bedroom.
Externally, to the rear of the property there is an enclosed paved yard with a gate to a shared access road.
Viewings can be arranged by calling our Rawtenstall team, at your earliest convenience.
Enter via a wood front door to the shop front.
4.88m x 4.19m(16 x 13'09)
UPVC double glazed window, electric heater, laminate flooring, door leading to the inner hall.
0.89m x 0.76m(2'11 x 2'06)
Laminate flooring, doorway to the kitchen area, door leading down to the cellar.
4.37m x 4.24m(14'04 x 13'11)
Wood wall and base units with laminate worktops, stainless steel sink and drainer with traditional taps, doors leading to the rear hall, WC and storage cupboard.
1.98m x 1.17m(6'06 x 3'10)
Low basin WC, wall mounted wash basin with traditional taps, laminate flooring.
2.29m x 0.84m(7'06 x 2'09)
Wood single glazed window, door leading out to the rear yard.
5.64m x 4.19m(18'06 x 13'09)
Electric and gas meter.
Enclosed yard, gate to shared access road, door leading to the two apartments.
Enter via UPVC double glazed front door to the apartment hall, stairs leading to landing with doors to both apartments.
5.84m x 4.34m(19'02 x 14'03)
UPVC double glazed window, electric heater, wood wall and base units with laminate worktops, stainless steel sink and drainer with traditional taps, Lamona oven, four ring gas hob, extractor hood, space for fridge freezer, space for washing machine, part tiled elevations, television point, open to the inner hall, intercom phone.
2.16m x 0.99m(7'01 x 3'03)
Access to the attic, doors to bedroom one and bathroom.
4.32m x 2.16m(14'02 x 7'01)
UPVC double glazed window, electric heater.
3.33m x 1.73m(10'11 x 5'08)
UPVC double glazed frosted window, dual flush WC, pedestal wash basin with mixer tap, P shape bath with mixer tap and rinse head, part tiled elevations, spotlights, extractor fan, storage cupboard, laminate flooring.
Wood door with stairs leading to the second apartment.
5.84m x 4.34m(19'02 x 14'03)
UPVC double glazed window, electric heater, wood wall and base units with laminate worktops, stainless steel sink and drainer with traditional taps, Lamona oven, four ring gas hob, extractor hood, space for fridge freezer, space for washing machine, part tiled elevations, television point, open to the inner hall, intercom phone.
2.16m x 0.99m(7'01 x 3'03)
Access to the attic, doors to bedroom one and bathroom.
4.32m x 2.16m(14'02 x 7'01)
UPVC double glazed window, electric heater.
3.33m x 1.73m(10'11 x 5'08)
UPVC double glazed frosted window, dual flush WC, pedestal wash basin with mixer tap, P shape bath with mixer tap and rinse head, part tiled elevations, spotlights, extractor fan, storage cupboard, laminate flooring.
75 Bank St, Rawtenstall, Rossendale, BB4 7QN.
