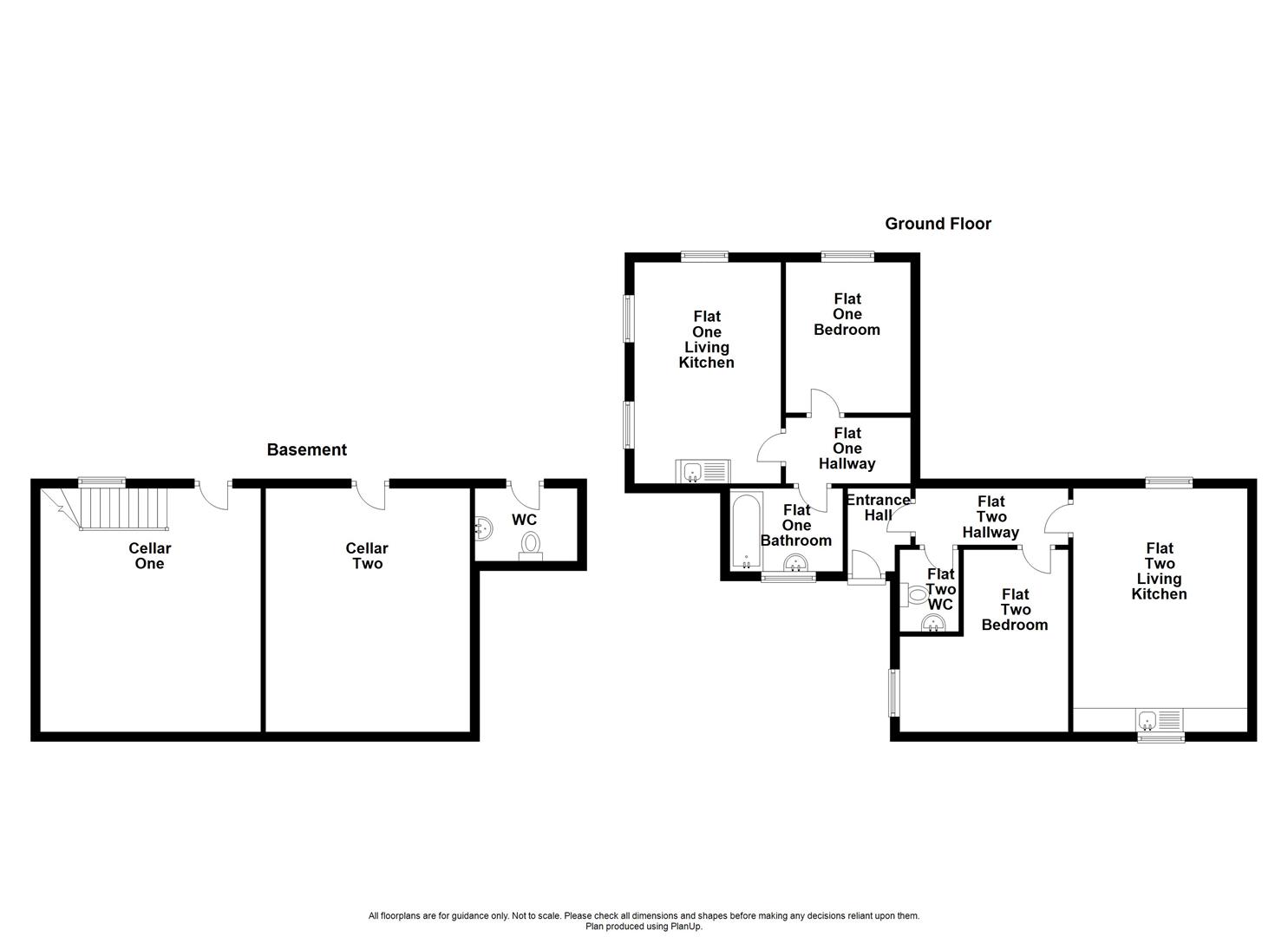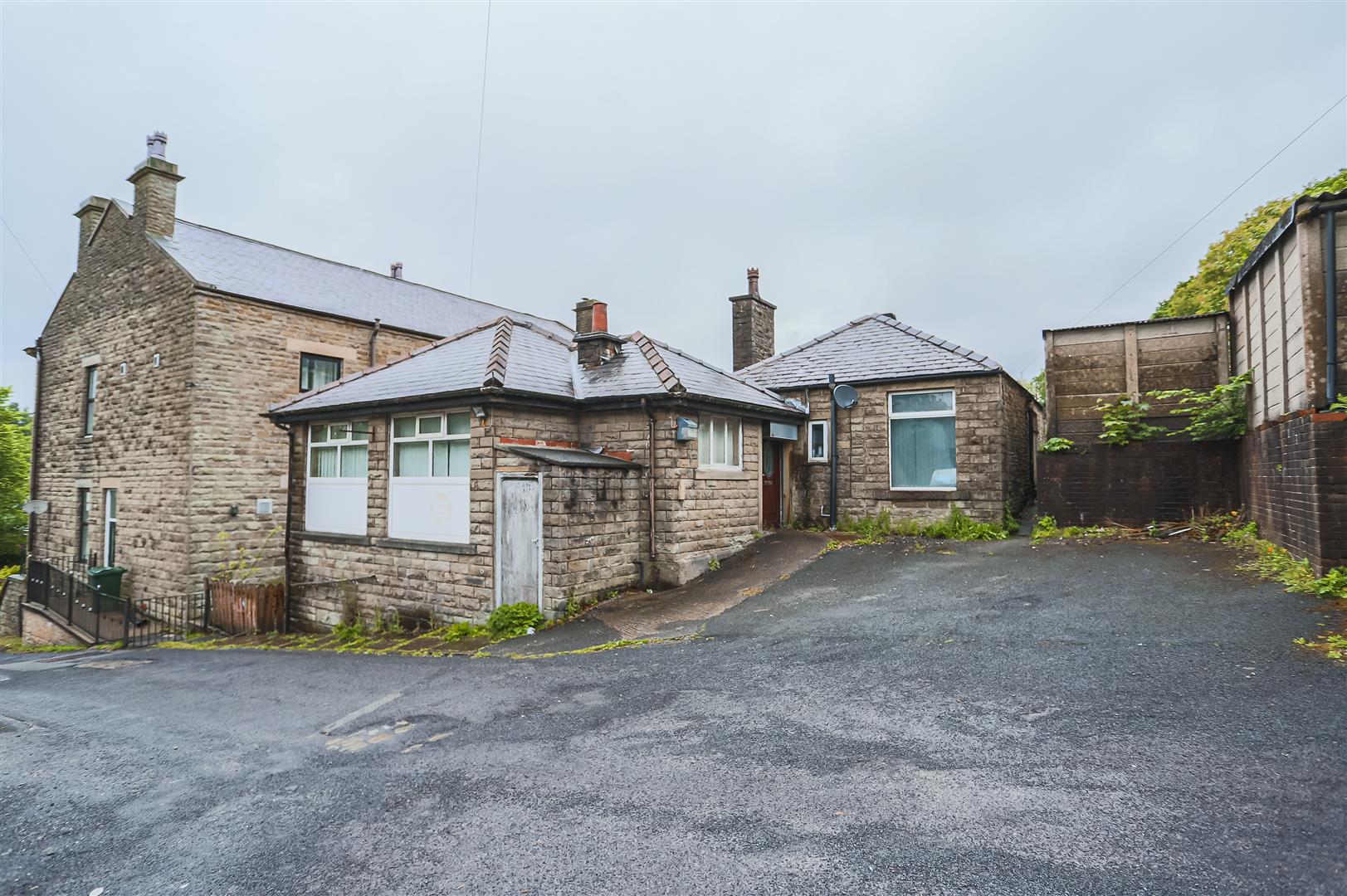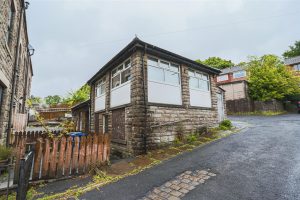FANTASTIC INVESTMENT OPPORTUNITY
Keenans are proud to welcome to the market this potential two one bedroom flats with separate entrances, an open plan kitchen and living room, double…
FANTASTIC INVESTMENT OPPORTUNITY
Keenans are proud to welcome to the market this potential two one bedroom flats with separate entrances, an open plan kitchen and living room, double bedrooms, two good sized cellars and off road parking. This property is ideally suited to an investor who is looking for a project. Situated back from the main road, in driving distance to the town centre, whilst also being close to good schools, local amenities and is near major commuter routes.
The property comprises briefly; main entrance to the hallway which has an entrance to each flat. Entrance to flat one leads to the hallway which has doors providing access to the bedroom, two piece bathroom and to the kitchen/living room. Entrance to flat two leads through to the hallway which has doors providing access to the WC, bedroom and to the open plan kitchen/living room.
Externally, to the front of the property there is off road parking for 2 cars. To the rear of the property there is access to two good sized cellars.
For further information, or to arrange a viewing, please contact our Rochdale team at your earliest convenience
2.95m x 1.83m(9'8 x 6')
UPVC double glazed entrance door, two UPVC double glazed doors to two flats.
2.64m x 1.75m(8'8 x 5'9)
Doors to bedroom, bathroom and living kitchen.
4.67m x 3.10m(15'4 x 10'2)
Three UPVC double glazed windows, range of base units, stainless steel sink with drainer and mixer tap, space for fridge freezer.
3.18m x 2.64m(10'5 x 8'8)
UPVC double glazed window and electric heater.
2.39m x 1.75m(7'10 x 5'9)
UPVC double glazed window, vanity top wash basin, bath, loft access.
2.31m x 1.19m(7'7 x 3'11)
Electric heater and doors to the living kitchen, bedroom and WC.
2.41m x 1.24m(7'11 x 4'1)
UPVC double glazed window, low basin WC, wall mounted wash basin, laminate flooring.
5.13m x 3.68m(16'10 x 12'1)
Two UPVC double glazed windows, electric heater, range of wall and base units with laminate surfaces, stainless steel sink with drainer and mixer tap, oven, plumbing for washing machine and space for fridge.
3.84m x 3.48m(12'7 x 11'5)
UPVC double glazed window and electric heater.
Access to two cellars.
4.62m x 4.57m(15'2 x 15')
Hardwood entrance door, hardwood single glazed window.
4.75m x 4.32m(15'7 x 14'2)
Hardwood entrance door.
11 Cheetham St, Rochdale, OL16 1DG


