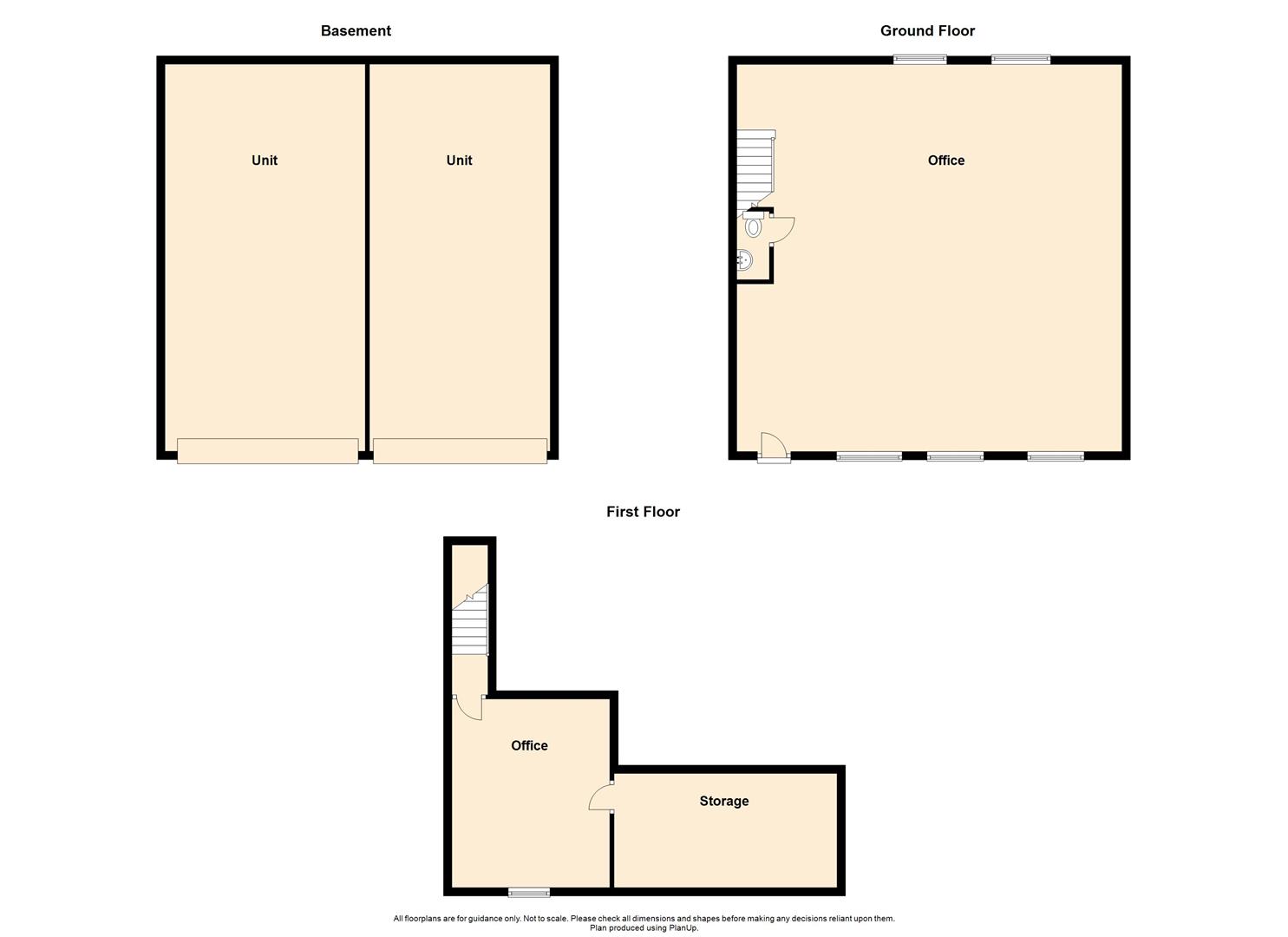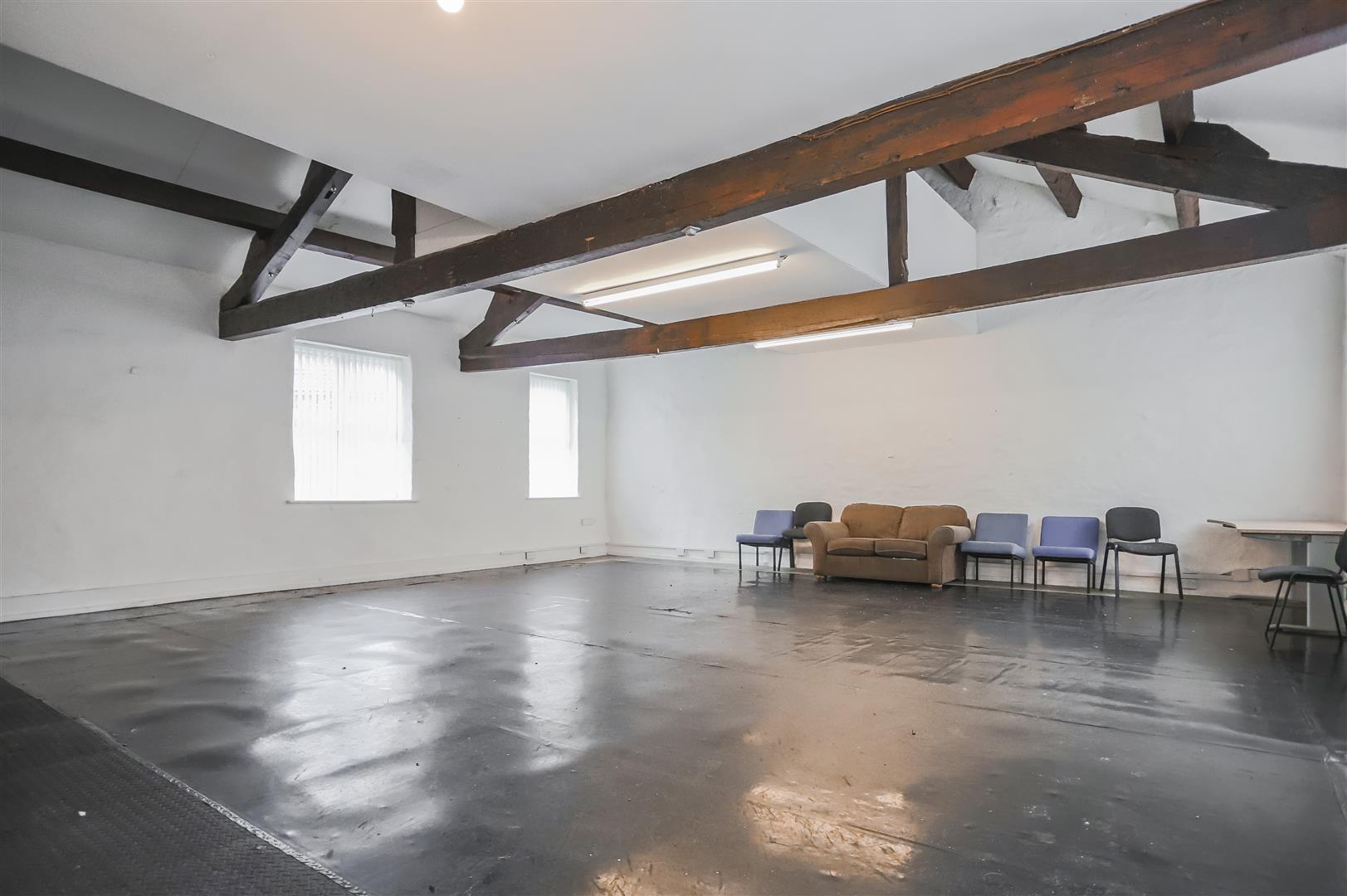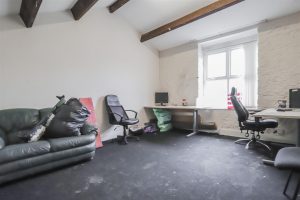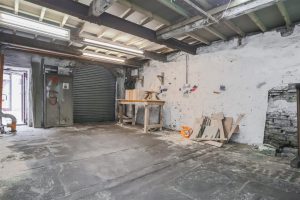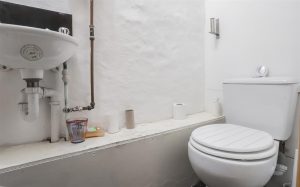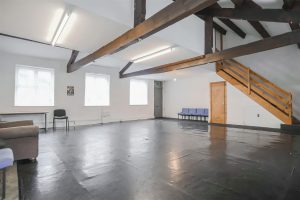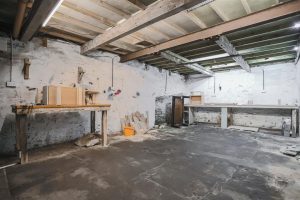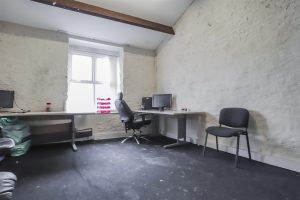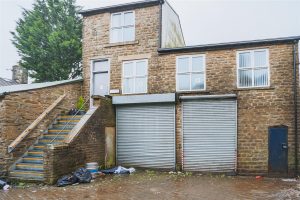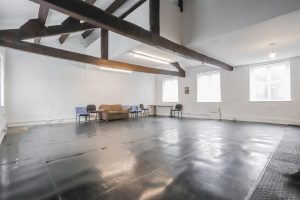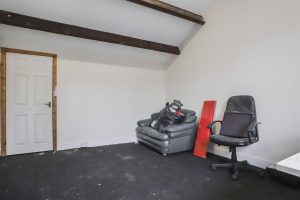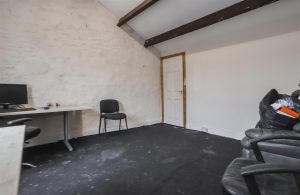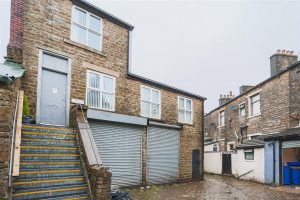A SPACIOUS COMMERCIAL BUILDING WITH TWO UNITS IN THE CENTRE OF HASLINGDEN
Nestled away in the centre of Haslingden sits this spacious commercial building
a spacious office…
A SPACIOUS COMMERCIAL BUILDING WITH TWO UNITS IN THE CENTRE OF HASLINGDEN
Nestled away in the centre of Haslingden sits this spacious commercial building
a spacious office space with two apropriate sized units beneath. Close to local amenities, and has great commuter links to surrounding towns. This is a perfect opportunity for a rental investor, with previous planning permission for two flats this property is ideal for a rental investor or property developer. Just a short distance to well regarded schools and is easy for accessing major commuter routes.
The property comprises briefly; A welcoming entrance to the spacious office space which has stairs leading to the first floor and a door provisioning access to the wc. To the first floor there is a second office room with access to a storage area. Externally, to the front of the property there are two units with remote controlled electric roller shutters. Inside the units there is power and electricity. There is also shared off road parking to the front of the property.
Viewings can be arranged by calling our Rawtenstall team, at your earliest convenience.
9.35m x 8.64m(30'08 x 28'04)
Five UPVC double glazed windows, fuse box, door to WC, exposed wooden beam.
1.50m x 0.76m(4'11 x 2'06)
Dual flush WC, wall mounted wash basin, traditional taps, tiled floor, hot water system.
4.27m x 3.71m(14'00 x 12'02)
UPVC double glazed window, door to storage room, exposed wood beams.
3.05m x 5.18m(10'00 x 17'00)
Door to office room two.
8.74m x 4.55m(28'08 x 14'11)
Stone floor, key fob for garage door, power and electric, electric metre.
8.74m x 4.62m(28'08 x 15'02)
Stone floor, fob controlled electric roller garage door, electric and power, fuse box, electric metre.
75 Bank St, Rawtenstall, Rossendale, BB4 7QN.
