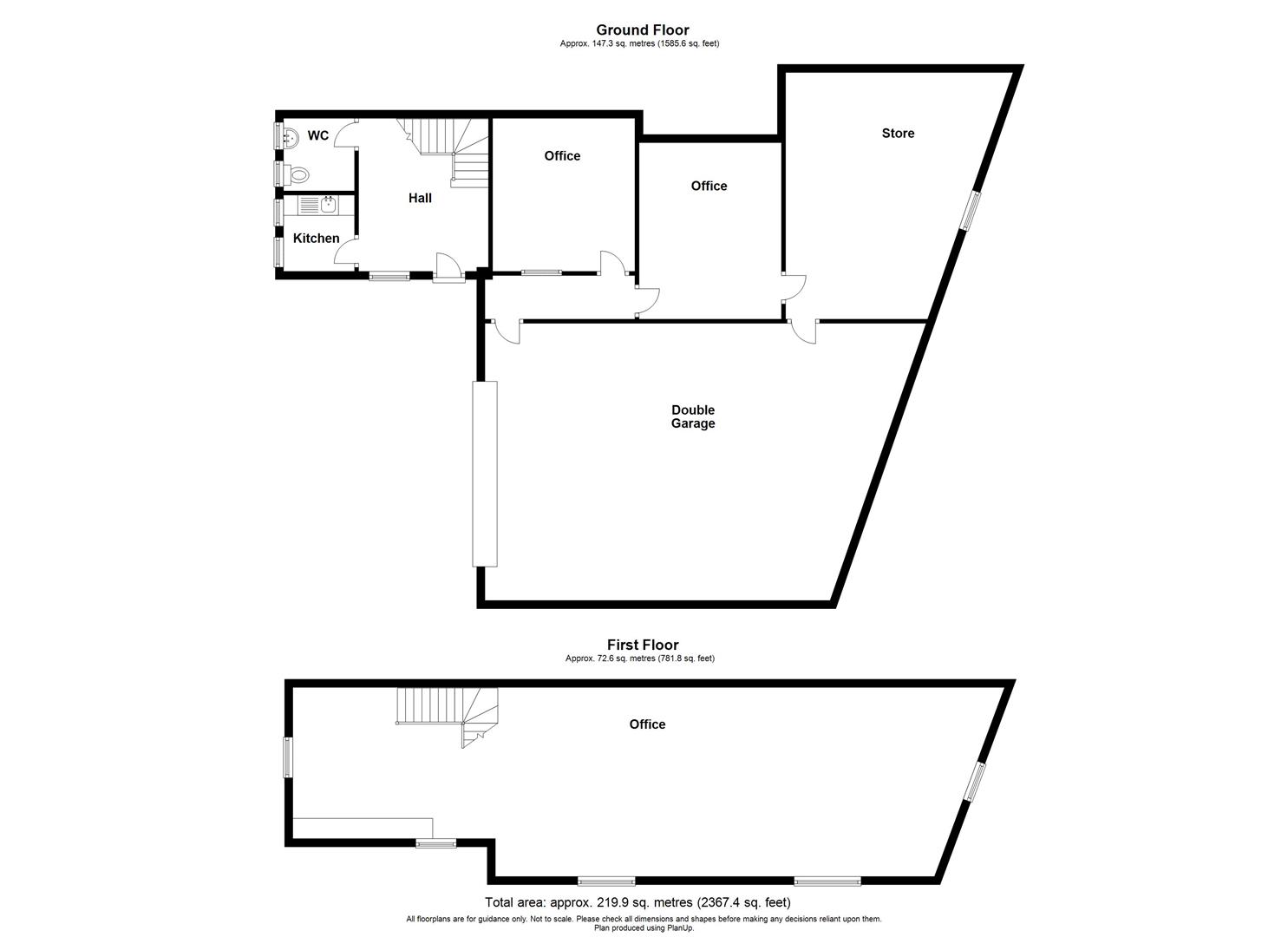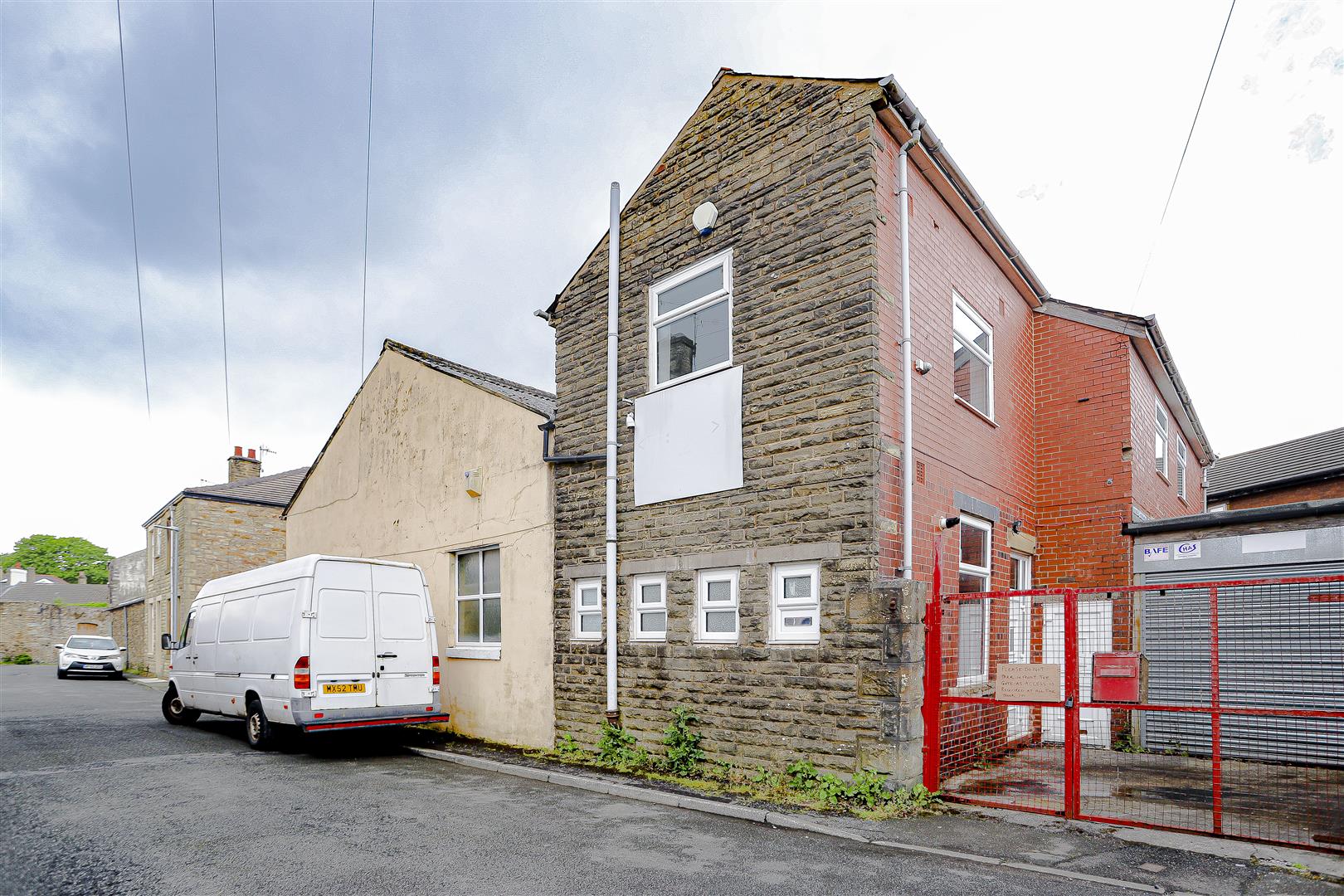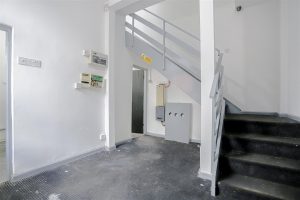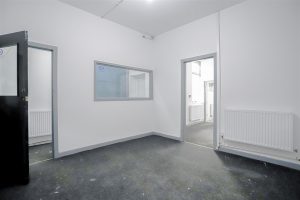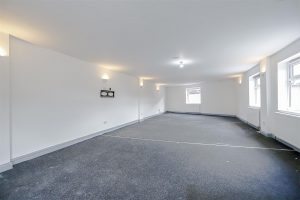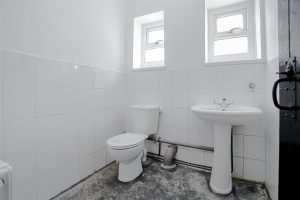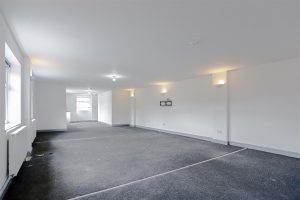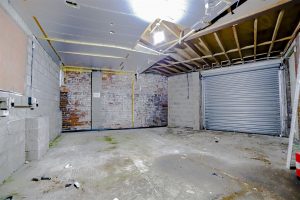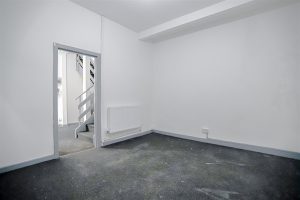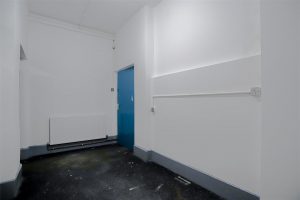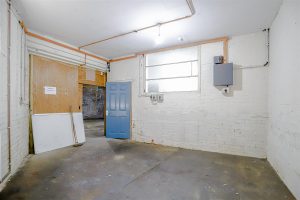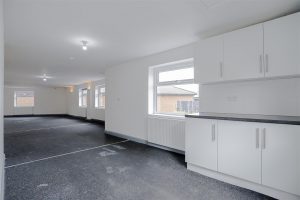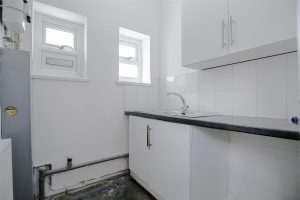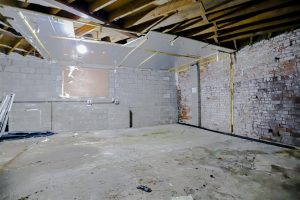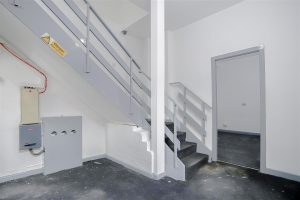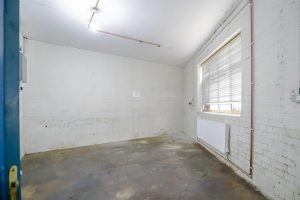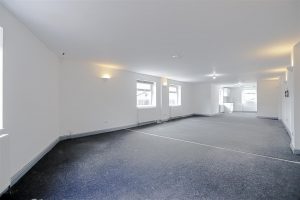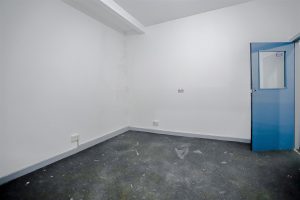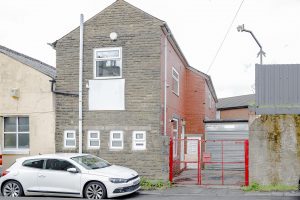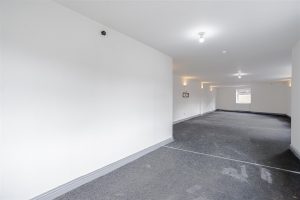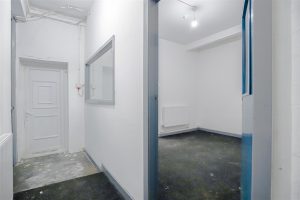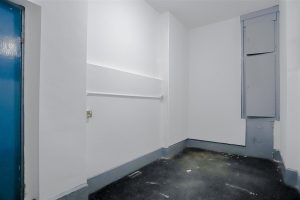AN IMPRESSIVE INVESTMENT OPPORTUNITY.
Situated within the desirable location of Great Harwood stands this impressive commercial property benefitting from an abundance of office space, enviable double garage and bursting…
AN IMPRESSIVE INVESTMENT OPPORTUNITY.
Situated within the desirable location of Great Harwood stands this impressive commercial property benefitting from an abundance of office space, enviable double garage and bursting with potential, this property is the perfect investment opportunity not to be missed! Situated conveniently close to the town centre, bus routes and network links to Blackburn, Clitheroe and Accrington. The property has everything needed perfect to start up any business with an impressive versatile internal.
The property comprises briefly; a welcoming entrance hallway provides access through to a spacious office space, kitchenette, WC and staircase to the first floor. The office space then leads on to an inner hallway which guides you on to a second office space which leads on to a store room. The store room guides you on to a fantastic double garage. The first floor comprises of a fantastic open plan office space.
For further information or to arrange a viewing please contact our Accrington office at your earliest convenience.
Enter via a double glazed door leading into the entrance hall.
3.76m x 3.12m(12'04 x 10'03)
UPVC double glazed window, central heating radiator, smoke alarm, doors leading to the office room, WC, Kitchenette and stairs leading up to the first floor.
1.88m x 1.75m(6'02 x 5'09)
Two UPVC double glazed windows, central heating radiator, white wall and base units with granite effect surfaces, tiled splashbacks, stainless steel sink and drainer with mixer tap, Biasi boiler, tiled effect flooring.
1.75m x 1.78m(5'09 x 5'10)
Two UPVC double glazed frosted windows, central heating radiator, dual flush WC, pedestal wash basin with mixer tap, part tiled elevations, tiled effect flooring.
3.71m x 3.48m(12'02 x 11'05)
Central heating radiator, smoke alarm, door leading into the inner hall.
3.68m x 1.07m(12'01 x 3'06)
Hardwood single glazed window, central heating radiator, door leading to office room two, UPVC double glazed door leading out to the front, hardwood door leading to the garage.
4.34m x 2.13m(14'03 x 7)
Hardwood single glazed window, central heating radiator, smoke alarm, store cupboard, door leading to store.
6.07m x 5.56m(19'11 x 18'03)
Hardwood single glazed window, central heating radiator, door leading to the garage.
7.85m x 8.31m(25'09 x 27'03)
Power and lighting, roller shutter door.
16.10m x 4.95m(52'10 x 16'03)
Five UPVC double glazed window, four central heating radiators, six feature wall lights, smoke alarm, phone points, integrated white wall and base units, loft access.
Courtyard.
7 Blackburn Rd, Accrington, BB5 1HF.
